キッチン (パネルと同色の調理設備、中間色木目調キャビネット、フラットパネル扉のキャビネット、窓) の写真
絞り込み:
資材コスト
並び替え:今日の人気順
写真 1〜20 枚目(全 26 枚)
1/5

A creative approach to volume and placement proved key to unlocking green belt and planning restrictions for the extension to the Coach House.
Surplus outbuildings were demolished and their footprint redistributed into the extension of the main house, while the material palette and site layout respect the style of a traditional farmstead courtyard.
Double-height glazed links visually separate newer elements, minimising the impact on the original listed structure and enhancing views to the surrounding countryside.
Lauren Colton
シアトルにあるミッドセンチュリースタイルのおしゃれなアイランドキッチン (シングルシンク、フラットパネル扉のキャビネット、中間色木目調キャビネット、大理石カウンター、パネルと同色の調理設備、無垢フローリング、ガラスまたは窓のキッチンパネル、オレンジの床、窓) の写真
シアトルにあるミッドセンチュリースタイルのおしゃれなアイランドキッチン (シングルシンク、フラットパネル扉のキャビネット、中間色木目調キャビネット、大理石カウンター、パネルと同色の調理設備、無垢フローリング、ガラスまたは窓のキッチンパネル、オレンジの床、窓) の写真

他の地域にある中くらいなコンテンポラリースタイルのおしゃれなキッチン (アンダーカウンターシンク、フラットパネル扉のキャビネット、中間色木目調キャビネット、ベージュキッチンパネル、パネルと同色の調理設備、ベージュの床、ベージュのキッチンカウンター、板張り天井、窓) の写真
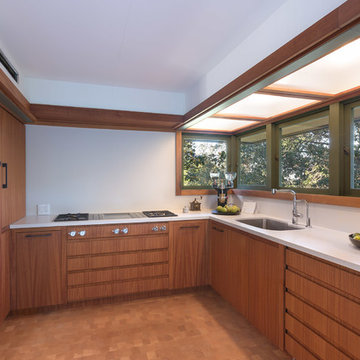
©Teague Hunziker.
Built in 1939. Architect Harwell Hamilton Harris.
ロサンゼルスにある小さなミッドセンチュリースタイルのおしゃれなキッチン (アンダーカウンターシンク、フラットパネル扉のキャビネット、中間色木目調キャビネット、人工大理石カウンター、白いキッチンパネル、パネルと同色の調理設備、無垢フローリング、アイランドなし、白いキッチンカウンター、茶色い床、窓) の写真
ロサンゼルスにある小さなミッドセンチュリースタイルのおしゃれなキッチン (アンダーカウンターシンク、フラットパネル扉のキャビネット、中間色木目調キャビネット、人工大理石カウンター、白いキッチンパネル、パネルと同色の調理設備、無垢フローリング、アイランドなし、白いキッチンカウンター、茶色い床、窓) の写真
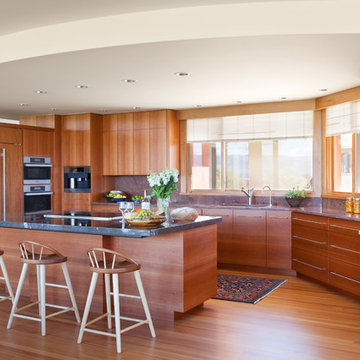
This dream kitchen features an open floor plan with expansive views of the Rocky Mountains. A pull-out pantry, refrigerator drawers, and hidden storage areas ensure the kitchen is fully functional and free of clutter but with food and cooking items within easy reach.
The countertops feature unique fossil and Antolin stone, the cherry horizontal grained wood cabinets hail from the same trees, and the custom dining room table is carved from cherry too. Step out from the kitchen to an outdoor dining area with a pass through window to easily access food dishes from the kitchen. Above it all the drywall dropped ceiling gracefully winds around the space with recessed lighting to accentuate the curved soffits.
Photography: Emily Minton Redfield

Compact galley kitchen. All appliances are under-counter. Slate tile flooring, hand-glazed ceramic tile backsplash, custom walnut cabinetry, and quartzite countertop.
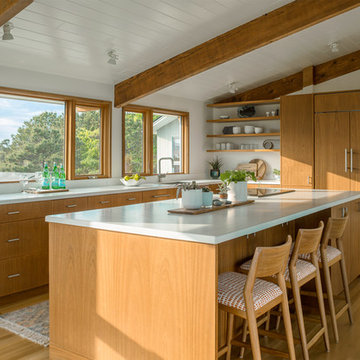
ボストンにあるビーチスタイルのおしゃれなキッチン (アンダーカウンターシンク、フラットパネル扉のキャビネット、中間色木目調キャビネット、ガラスまたは窓のキッチンパネル、パネルと同色の調理設備、淡色無垢フローリング、ベージュの床、白いキッチンカウンター、窓) の写真
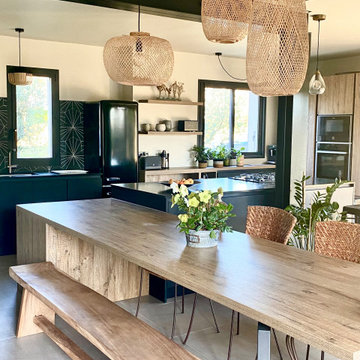
他の地域にある高級な広いトロピカルスタイルのおしゃれなキッチン (セラミックタイルの床、グレーの床、フラットパネル扉のキャビネット、中間色木目調キャビネット、珪岩カウンター、黒いキッチンパネル、セラミックタイルのキッチンパネル、パネルと同色の調理設備、黒いキッチンカウンター、窓) の写真
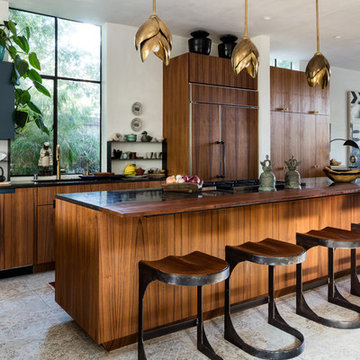
ニューヨークにあるエクレクティックスタイルのおしゃれなキッチン (フラットパネル扉のキャビネット、中間色木目調キャビネット、パネルと同色の調理設備、マルチカラーの床、黒いキッチンカウンター、窓) の写真

Cassandra Coldeboeuf
パリにあるトランジショナルスタイルのおしゃれなダイニングキッチン (ドロップインシンク、フラットパネル扉のキャビネット、中間色木目調キャビネット、白いキッチンパネル、パネルと同色の調理設備、テラコッタタイルの床、アイランドなし、赤い床、白いキッチンカウンター、窓) の写真
パリにあるトランジショナルスタイルのおしゃれなダイニングキッチン (ドロップインシンク、フラットパネル扉のキャビネット、中間色木目調キャビネット、白いキッチンパネル、パネルと同色の調理設備、テラコッタタイルの床、アイランドなし、赤い床、白いキッチンカウンター、窓) の写真
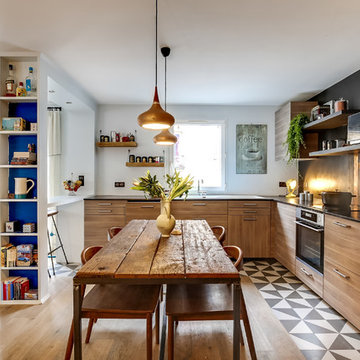
Meero
パリにあるエクレクティックスタイルのおしゃれなキッチン (アンダーカウンターシンク、フラットパネル扉のキャビネット、中間色木目調キャビネット、黒いキッチンパネル、パネルと同色の調理設備、アイランドなし、窓) の写真
パリにあるエクレクティックスタイルのおしゃれなキッチン (アンダーカウンターシンク、フラットパネル扉のキャビネット、中間色木目調キャビネット、黒いキッチンパネル、パネルと同色の調理設備、アイランドなし、窓) の写真
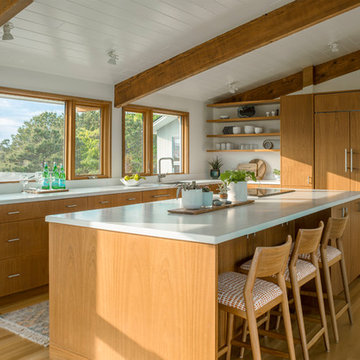
Jim Westphalen
ボストンにあるビーチスタイルのおしゃれなキッチン (アンダーカウンターシンク、フラットパネル扉のキャビネット、中間色木目調キャビネット、ガラスまたは窓のキッチンパネル、パネルと同色の調理設備、無垢フローリング、白いキッチンカウンター、窓) の写真
ボストンにあるビーチスタイルのおしゃれなキッチン (アンダーカウンターシンク、フラットパネル扉のキャビネット、中間色木目調キャビネット、ガラスまたは窓のキッチンパネル、パネルと同色の調理設備、無垢フローリング、白いキッチンカウンター、窓) の写真
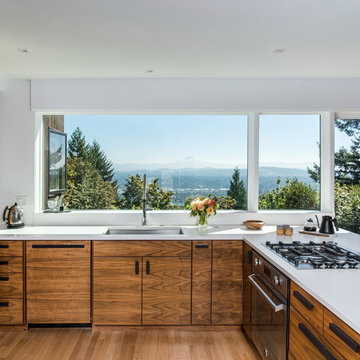
Originally designed by architect Van Evra Bailey in 1942, updated and expanded by In Situ Architecture
Built by Pritikin Group
Photo by KuDa Photography
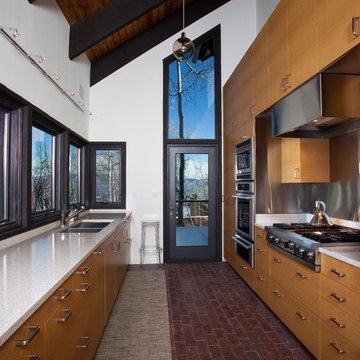
デンバーにある中くらいなコンテンポラリースタイルのおしゃれなキッチン (アンダーカウンターシンク、フラットパネル扉のキャビネット、中間色木目調キャビネット、メタリックのキッチンパネル、パネルと同色の調理設備、レンガの床、ステンレスのキッチンパネル、窓) の写真
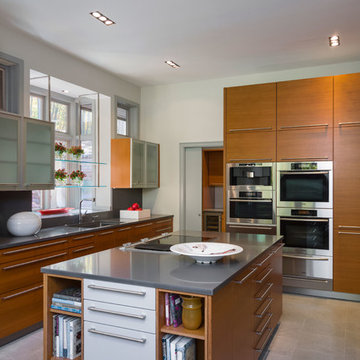
Paul S. Bartholomew Photography
ニューヨークにある中くらいなコンテンポラリースタイルのおしゃれなキッチン (アンダーカウンターシンク、フラットパネル扉のキャビネット、中間色木目調キャビネット、グレーのキッチンパネル、パネルと同色の調理設備、窓) の写真
ニューヨークにある中くらいなコンテンポラリースタイルのおしゃれなキッチン (アンダーカウンターシンク、フラットパネル扉のキャビネット、中間色木目調キャビネット、グレーのキッチンパネル、パネルと同色の調理設備、窓) の写真
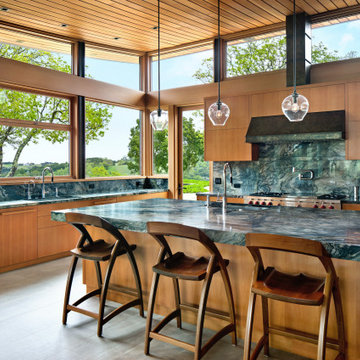
サンフランシスコにある巨大なコンテンポラリースタイルのおしゃれなキッチン (アンダーカウンターシンク、フラットパネル扉のキャビネット、中間色木目調キャビネット、マルチカラーのキッチンパネル、パネルと同色の調理設備、グレーの床、マルチカラーのキッチンカウンター、板張り天井、窓) の写真
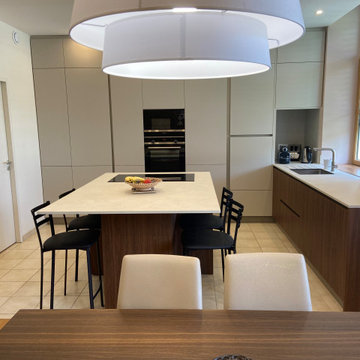
グルノーブルにあるお手頃価格の中くらいなコンテンポラリースタイルのおしゃれなキッチン (フラットパネル扉のキャビネット、アンダーカウンターシンク、中間色木目調キャビネット、白いキッチンパネル、パネルと同色の調理設備、セラミックタイルの床、ベージュの床、白いキッチンカウンター、窓) の写真

Revitalization of a multi-generational, beloved Jackson home. The project collaboration with Chicago-based designers, our interiors team was tasked with bespoke kitchen design and exterior material refresh. Jackson Hole native homeowners wanted ample room for casual dining and opportunity for après. This resulted in our favorite design feature: the oversized, cantilevered quartzite kitchen island, with seating for nine.
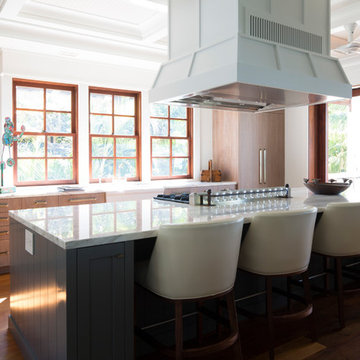
ハワイにあるトロピカルスタイルのおしゃれなアイランドキッチン (エプロンフロントシンク、フラットパネル扉のキャビネット、大理石カウンター、パネルと同色の調理設備、茶色い床、白いキッチンカウンター、無垢フローリング、中間色木目調キャビネット、窓) の写真
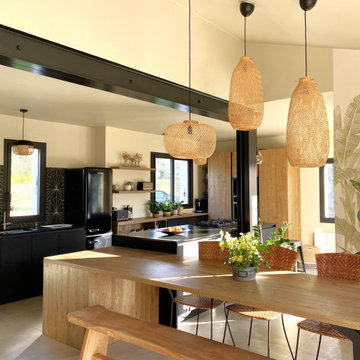
Cette maison des années 70, restée dans son jus, n’était pas adaptée au style de vie de la famille qui venait de l’acquérir : un espace de vie morcelé en petites pièces cloisonnées, un accès restreint aux espaces de vie extérieurs, qui manquaient cruellement de convivialité, des aménagements et des matériaux datés… Il était temps de tout réagencer, réaménager et décorer !
Il fallait pouvoir lui rendre son caractère accueillant et familial, en faire une maison facile à vivre et chaleureuse pour recevoir famille et amis.
Le point central a été de la replacer au centre de son environnement, de l’ouvrir davantage sur le jardin et de jouer sur la continuité intérieur/extérieur.
Le parti pris décoratif : De la couleur, et notamment du vert pour l’effet intérieur/extérieur.
Du bois, un papier peint jungle, des motifs fleuris, des matières naturelles et chaleureuses…
キッチン (パネルと同色の調理設備、中間色木目調キャビネット、フラットパネル扉のキャビネット、窓) の写真
1