キッチン (パネルと同色の調理設備、中間色木目調キャビネット、白いキャビネット、大理石の床) の写真
絞り込み:
資材コスト
並び替え:今日の人気順
写真 1〜20 枚目(全 781 枚)
1/5

To replace an Old World style kitchen, we created a new space with farmhouse elements coupled with our interpretation of modern European detailing. With our focus on improving function first, we removed the old peninsula that closed off the kitchen, creating a location for conversation and eating on the new cantilevered countertop which provides interesting, yet purposeful design. A custom designed European cube shelf system was created, incorporating integrated lighting inside Rift Sawn oak shelves to match our base cabinetry. After building the shelf system, we placed it in front of the handmade art tile backsplash, bringing a very modern element to contrast with our custom inset cabinetry. Our design team selected the Rift sawn oak for the base cabinets to bring warmth into the space and to contrast with the white upper cabinetry. We then layered matt black on select drawer fronts and specific cabinet interiors for a truly custom modern edge. Custom pull outs and interior organizers fulfill our desire for a kitchen that functions first and foremost, while our custom cabinetry and complete design satisfies our homeowners’ desire for wow. Farmhouse style will never be the same.

マイアミにある高級な中くらいなコンテンポラリースタイルのおしゃれなキッチン (アンダーカウンターシンク、フラットパネル扉のキャビネット、白いキャビネット、オニキスカウンター、黒いキッチンパネル、石スラブのキッチンパネル、パネルと同色の調理設備、大理石の床、白い床、黒いキッチンカウンター) の写真

Foster Customs Kitchens;
Photos by Robyn Wishna
ニューヨークにある中くらいなトランジショナルスタイルのおしゃれなキッチン (落し込みパネル扉のキャビネット、白いキャビネット、パネルと同色の調理設備、エプロンフロントシンク、白いキッチンパネル、石スラブのキッチンパネル、大理石の床) の写真
ニューヨークにある中くらいなトランジショナルスタイルのおしゃれなキッチン (落し込みパネル扉のキャビネット、白いキャビネット、パネルと同色の調理設備、エプロンフロントシンク、白いキッチンパネル、石スラブのキッチンパネル、大理石の床) の写真
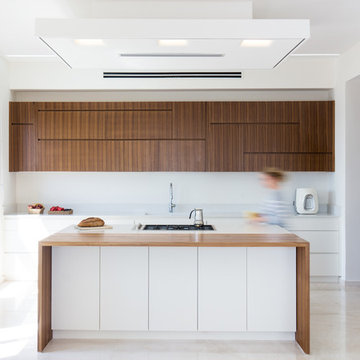
Photo credit: Peled Studios - http://www.houzz.com/pro/peledstudios
Architect: Nadav Rokach
Interior Design: Nadav Rokach
Contractor: Rokach- Building Solutions and Design, Inc.

シャーロットにある広いモダンスタイルのおしゃれなキッチン (アンダーカウンターシンク、フラットパネル扉のキャビネット、白いキャビネット、大理石カウンター、白いキッチンパネル、大理石のキッチンパネル、パネルと同色の調理設備、大理石の床、白い床、白いキッチンカウンター) の写真
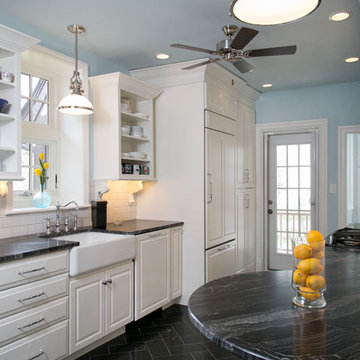
Charming and Creative Kitchen inspired by the Tudor style of the home... This kitchen is small but filled with a working pantry area, hidden washer and dryer, and even a small radius eat in dining table...

A bright and airy chef's kitchen boasts white cabinetry, gray-wash island, iceberg quartzite countertops and backsplash, and accents of brass.
Builder: Heritage Luxury Homes
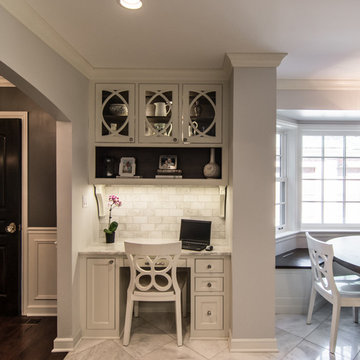
The built-in computer desk features a place for the CPU, files and office accessories. The curved mullions on the upper doors add a sophisticated look and a portal to the walnut interior that is lit with LED tape lighting on the back side of the face frame.
Marble subway tile brightens the working area that is also lit with LED lighting.

Elegant traditional kitchen for the most demanding chef! Side by side 36" built in refrigerators, custom stainless hood, custom glass & marble mosaic backsplash and beyond!
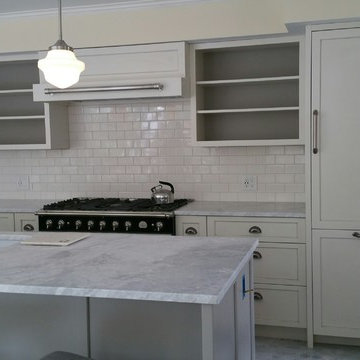
ボストンにある中くらいなトランジショナルスタイルのおしゃれなキッチン (アンダーカウンターシンク、シェーカースタイル扉のキャビネット、白いキャビネット、大理石カウンター、白いキッチンパネル、サブウェイタイルのキッチンパネル、パネルと同色の調理設備、大理石の床、グレーの床) の写真
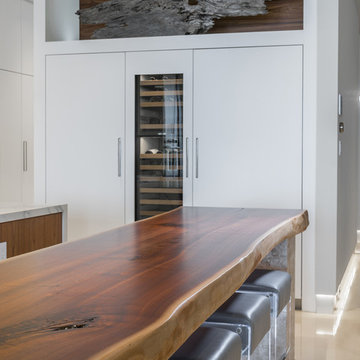
Robert Madrid Photography
マイアミにあるラグジュアリーな広いコンテンポラリースタイルのおしゃれなキッチン (アンダーカウンターシンク、フラットパネル扉のキャビネット、白いキャビネット、大理石カウンター、白いキッチンパネル、パネルと同色の調理設備、大理石のキッチンパネル、大理石の床、ベージュの床) の写真
マイアミにあるラグジュアリーな広いコンテンポラリースタイルのおしゃれなキッチン (アンダーカウンターシンク、フラットパネル扉のキャビネット、白いキャビネット、大理石カウンター、白いキッチンパネル、パネルと同色の調理設備、大理石のキッチンパネル、大理石の床、ベージュの床) の写真
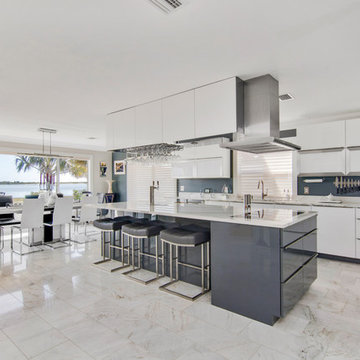
Rickie Agapito
ジャクソンビルにあるお手頃価格の広いコンテンポラリースタイルのおしゃれなキッチン (アンダーカウンターシンク、フラットパネル扉のキャビネット、白いキャビネット、大理石カウンター、パネルと同色の調理設備、大理石の床、白い床) の写真
ジャクソンビルにあるお手頃価格の広いコンテンポラリースタイルのおしゃれなキッチン (アンダーカウンターシンク、フラットパネル扉のキャビネット、白いキャビネット、大理石カウンター、パネルと同色の調理設備、大理石の床、白い床) の写真

Expansive Kitchen featuring massive center island
マイアミにあるラグジュアリーな巨大な地中海スタイルのおしゃれなキッチン (エプロンフロントシンク、白いキャビネット、御影石カウンター、ライムストーンのキッチンパネル、パネルと同色の調理設備、大理石の床、ベージュキッチンパネル、ベージュの床、ガラス扉のキャビネット) の写真
マイアミにあるラグジュアリーな巨大な地中海スタイルのおしゃれなキッチン (エプロンフロントシンク、白いキャビネット、御影石カウンター、ライムストーンのキッチンパネル、パネルと同色の調理設備、大理石の床、ベージュキッチンパネル、ベージュの床、ガラス扉のキャビネット) の写真
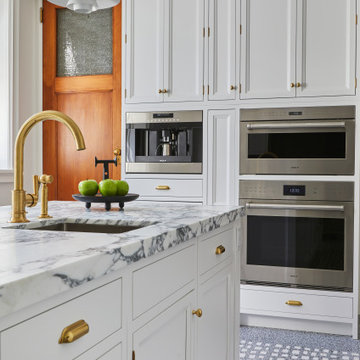
Despite its diamond-mullioned exterior, this stately home’s interior takes a more light-hearted approach to design. The Dove White inset cabinetry is classic, with recessed panel doors, a deep bevel inside profile and a matching hood. Streamlined brass cup pulls and knobs are timeless. Departing from the ubiquitous crown molding is a square top trim.
The layout supplies plenty of function: a paneled refrigerator; prep sink on the island; built-in microwave and second oven; built-in coffee maker; and a paneled wine refrigerator. Contrast is provided by the countertops and backsplash: honed black Jet Mist granite on the perimeter and a statement-making island top of exuberantly-patterned Arabescato Corchia Italian marble.
Flooring pays homage to terrazzo floors popular in the 70’s: “Geotzzo” tiles of inlaid gray and Bianco Dolomite marble. Field tiles in the breakfast area and cooking zone perimeter are a mix of small chips; feature tiles under the island have modern rectangular Bianco Dolomite shapes. Enameled metal pendants and maple stools and dining chairs add a mid-century Scandinavian touch. The turquoise on the table base is a delightful surprise.
An adjacent pantry has tall storage, cozy window seats, a playful petal table, colorful upholstered ottomans and a whimsical “balloon animal” stool.
This kitchen was done in collaboration with Daniel Heighes Wismer and Greg Dufner of Dufner Heighes and Sarah Witkin of Bilotta Architecture. It is the personal kitchen of the CEO of Sandow Media, Erica Holborn. Click here to read the article on her home featured in Interior Designer Magazine.
Photographer: John Ellis
Description written by Paulette Gambacorta adapted for Houzz.
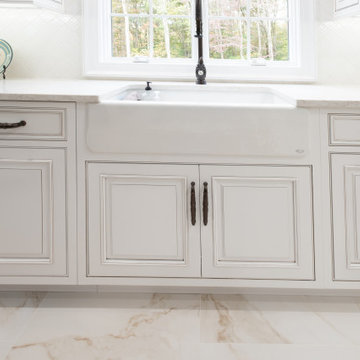
This kitchen was tailor-designed with numerous custom features including:
- custom wood hood
- X style mullions with glass & lighted interiors
- built- in appliances
- hidden pantry
- pocket door cabinet storage
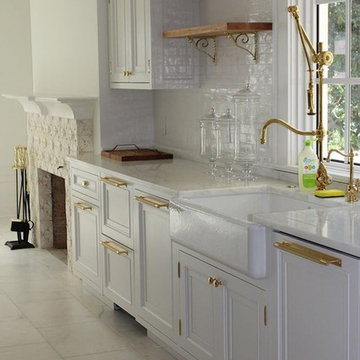
After demolishing the home back to the studs, framing walls, and replacing all mechanical, electrical and plumbing, we finished the kitchen with gorgeous marble tile; custom white cabinets; brass cabinet pulls and fixtures; and the crowning glory, an imported Italian oven from Officine Gullo.
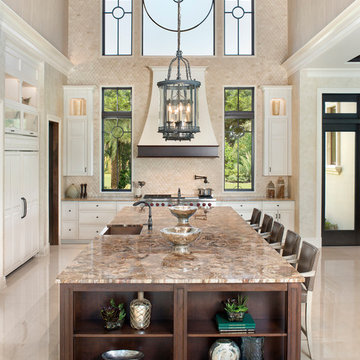
Expansive Kitchen featuring massive center island
マイアミにあるラグジュアリーな巨大なトラディショナルスタイルのおしゃれなキッチン (エプロンフロントシンク、オープンシェルフ、白いキャビネット、御影石カウンター、メタリックのキッチンパネル、ライムストーンのキッチンパネル、パネルと同色の調理設備、大理石の床) の写真
マイアミにあるラグジュアリーな巨大なトラディショナルスタイルのおしゃれなキッチン (エプロンフロントシンク、オープンシェルフ、白いキャビネット、御影石カウンター、メタリックのキッチンパネル、ライムストーンのキッチンパネル、パネルと同色の調理設備、大理石の床) の写真
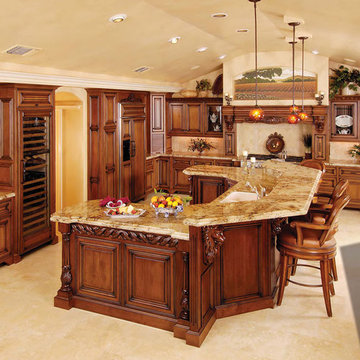
These are catalogue photos of our beautiful cabinets after they have been finished and modeled.
ニューアークにあるお手頃価格の広いトラディショナルスタイルのおしゃれなキッチン (ダブルシンク、レイズドパネル扉のキャビネット、中間色木目調キャビネット、御影石カウンター、マルチカラーのキッチンパネル、セラミックタイルのキッチンパネル、パネルと同色の調理設備、大理石の床) の写真
ニューアークにあるお手頃価格の広いトラディショナルスタイルのおしゃれなキッチン (ダブルシンク、レイズドパネル扉のキャビネット、中間色木目調キャビネット、御影石カウンター、マルチカラーのキッチンパネル、セラミックタイルのキッチンパネル、パネルと同色の調理設備、大理石の床) の写真
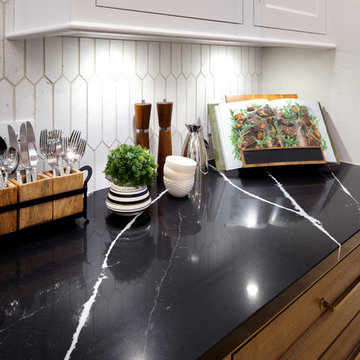
To replace an Old World style kitchen, we created a new space with farmhouse elements coupled with our interpretation of modern European detailing. With our focus on improving function first, we removed the old peninsula that closed off the kitchen, creating a location for conversation and eating on the new cantilevered countertop which provides interesting, yet purposeful design. A custom designed European cube shelf system was created, incorporating integrated lighting inside Rift Sawn oak shelves to match our base cabinetry. After building the shelf system, we placed it in front of the handmade art tile backsplash, bringing a very modern element to contrast with our custom inset cabinetry. Our design team selected the Rift sawn oak for the base cabinets to bring warmth into the space and to contrast with the white upper cabinetry. We then layered matt black on select drawer fronts and specific cabinet interiors for a truly custom modern edge. Custom pull outs and interior organizers fulfill our desire for a kitchen that functions first and foremost, while our custom cabinetry and complete design satisfies our homeowners’ desire for wow. Farmhouse style will never be the same.
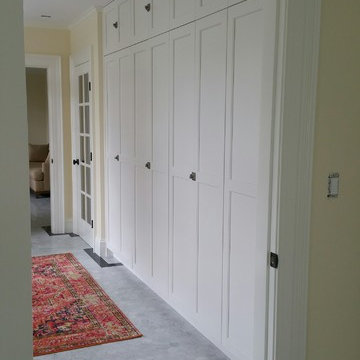
ボストンにある中くらいなトランジショナルスタイルのおしゃれなキッチン (アンダーカウンターシンク、シェーカースタイル扉のキャビネット、白いキャビネット、大理石カウンター、白いキッチンパネル、サブウェイタイルのキッチンパネル、パネルと同色の調理設備、大理石の床、グレーの床) の写真
キッチン (パネルと同色の調理設備、中間色木目調キャビネット、白いキャビネット、大理石の床) の写真
1