キッチン (パネルと同色の調理設備、中間色木目調キャビネット、白いキャビネット、再生ガラスカウンター、亜鉛製カウンター) の写真
絞り込み:
資材コスト
並び替え:今日の人気順
写真 1〜20 枚目(全 97 枚)

オースティンにあるお手頃価格の小さなモダンスタイルのおしゃれなキッチン (ドロップインシンク、フラットパネル扉のキャビネット、白いキャビネット、亜鉛製カウンター、白いキッチンパネル、石タイルのキッチンパネル、パネルと同色の調理設備、磁器タイルの床、白い床、白いキッチンカウンター、全タイプの天井の仕上げ) の写真
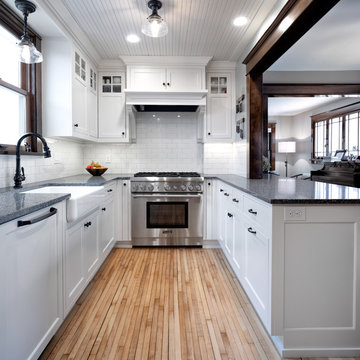
This 1907 home in the Ericsson neighborhood of South Minneapolis needed some love. A tiny, nearly unfunctional kitchen and leaking bathroom were ready for updates. The homeowners wanted to embrace their heritage, and also have a simple and sustainable space for their family to grow. The new spaces meld the home’s traditional elements with Traditional Scandinavian design influences.
In the kitchen, a wall was opened to the dining room for natural light to carry between rooms and to create the appearance of space. Traditional Shaker style/flush inset custom white cabinetry with paneled front appliances were designed for a clean aesthetic. Custom recycled glass countertops, white subway tile, Kohler sink and faucet, beadboard ceilings, and refinished existing hardwood floors complete the kitchen after all new electrical and plumbing.
In the bathroom, we were limited by space! After discussing the homeowners’ use of space, the decision was made to eliminate the existing tub for a new walk-in shower. By installing a curbless shower drain, floating sink and shelving, and wall-hung toilet; Castle was able to maximize floor space! White cabinetry, Kohler fixtures, and custom recycled glass countertops were carried upstairs to connect to the main floor remodel.
White and black porcelain hex floors, marble accents, and oversized white tile on the walls perfect the space for a clean and minimal look, without losing its traditional roots! We love the black accents in the bathroom, including black edge on the shower niche and pops of black hex on the floors.
Tour this project in person, September 28 – 29, during the 2019 Castle Home Tour!
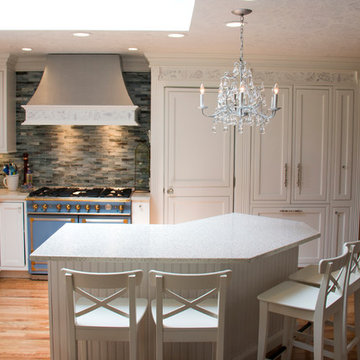
HM Photography
ニューヨークにある高級な中くらいなトラディショナルスタイルのおしゃれなキッチン (アンダーカウンターシンク、インセット扉のキャビネット、白いキャビネット、再生ガラスカウンター、青いキッチンパネル、ガラスタイルのキッチンパネル、パネルと同色の調理設備、淡色無垢フローリング) の写真
ニューヨークにある高級な中くらいなトラディショナルスタイルのおしゃれなキッチン (アンダーカウンターシンク、インセット扉のキャビネット、白いキャビネット、再生ガラスカウンター、青いキッチンパネル、ガラスタイルのキッチンパネル、パネルと同色の調理設備、淡色無垢フローリング) の写真

LongViews Studio
他の地域にある高級な広いカントリー風のおしゃれなキッチン (アンダーカウンターシンク、シェーカースタイル扉のキャビネット、中間色木目調キャビネット、亜鉛製カウンター、グレーのキッチンパネル、パネルと同色の調理設備、アイランドなし、濃色無垢フローリング) の写真
他の地域にある高級な広いカントリー風のおしゃれなキッチン (アンダーカウンターシンク、シェーカースタイル扉のキャビネット、中間色木目調キャビネット、亜鉛製カウンター、グレーのキッチンパネル、パネルと同色の調理設備、アイランドなし、濃色無垢フローリング) の写真
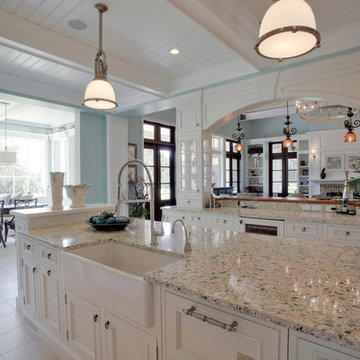
チャールストンにある高級な広いトラディショナルスタイルのおしゃれなキッチン (エプロンフロントシンク、ガラス扉のキャビネット、白いキャビネット、再生ガラスカウンター、パネルと同色の調理設備、セラミックタイルの床) の写真
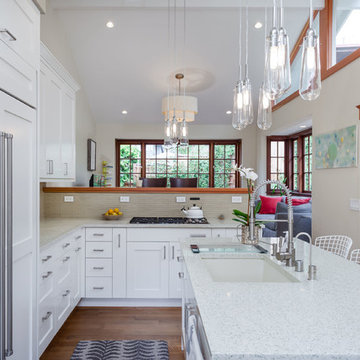
Custom kitchen with wolf and subzero appliances, Icestone counters, glass tile backsplashes, custom cabinets, Sun tunnel skylights, recessed LED lighting
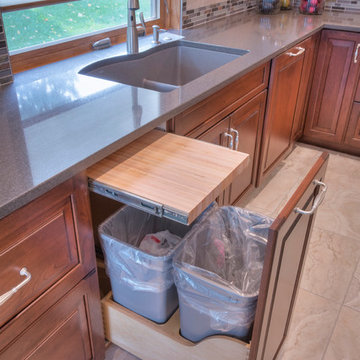
Sutter Photographers
The Hardware Studio - hardware
Martinwood Cabinetry - millwork
Studio GlassWorks - glass countertop
Window Design Center - awning window
Nonn's Showplace - quartz, granite countertops
• The kitchen was designed so everything has a home: spices, oils, knives, cookie sheets, awkward utensils, silverware, tupperware, trash receptacles, and a “stash spot” for when guests come over. Large pull-out drawers are great for pans and lids particularly on the back side (bottom of picture) of the island.
• A thick, pull-out butcher block cutting board was included, which can extend over the pullout garbage receptacles. It can also be removed for cleaning.
• The original casement window was replaced with a new Marvin awning window. The length was extended, and we included a contained window blind. The countertop now extends into the window.
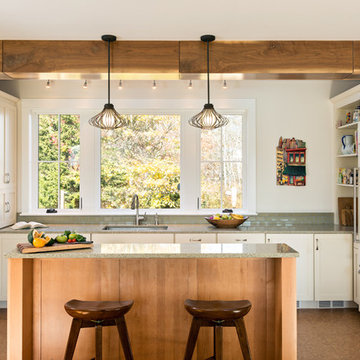
The kitchen opening out to the great room.
Granite counters and custom bar stools, cork flooring in the work area.
Photo by Dan Cutrona.
ボストンにある高級な中くらいなカントリー風のおしゃれなアイランドキッチン (アンダーカウンターシンク、シェーカースタイル扉のキャビネット、白いキャビネット、再生ガラスカウンター、パネルと同色の調理設備、コルクフローリング) の写真
ボストンにある高級な中くらいなカントリー風のおしゃれなアイランドキッチン (アンダーカウンターシンク、シェーカースタイル扉のキャビネット、白いキャビネット、再生ガラスカウンター、パネルと同色の調理設備、コルクフローリング) の写真
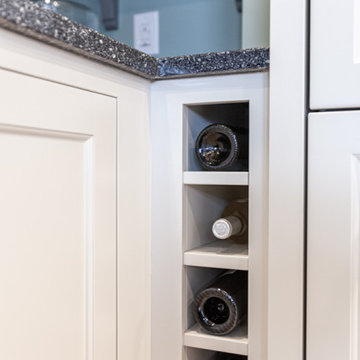
This 1907 home in Ericsson neighborhood of South Minneapolis was in need of some love. A tiny nearly unfunctional kitchen and leaking bathroom were ready for updates.. The homeowners wanted to embrace their heritage and also have a simple and sustainable space for their family to grow in. The new spaces meld the homes traditional elements with Traditional Scandinavian design influences.
In the kitchen, a wall was opened to the dining room for natural light to carry between rooms and create the appearance of space. Traditional Shaker style/flush inset custom white cabinetry with paneled front appliances were designed for a clean aesthetic. Custom recycled glass countertops, white subway tile, Kohler sink and faucet, beadboard ceilings, and refinished existing hardwood floors complete the kitchen with all new electrical and plumbing.
In the bathroom, we were limited by space! After discussing the homeowners use of space, the decision was made to eliminate the existing tub for a new walk-in shower. By installing a curb-less shower drain, floating sink and shelving, and wall hung toilet; we were able to maximize floor space! White cabinetry, Kohler fixtures, and custom recycled glass countertops were carried upstairs to connect to the main floor remodel. White and black porcelain hex floors, marble accents, and oversized white tile on the walls complete the space for a clean and minimal look without losing its traditional roots! We love the black accents in the space including black edge on the shower niche and pops of black hex on the floors.
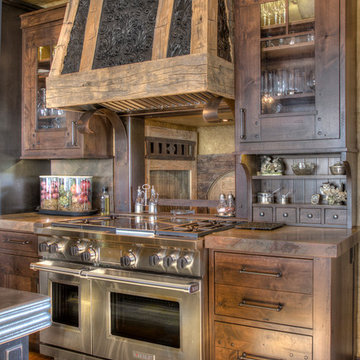
ミネアポリスにある広いラスティックスタイルのおしゃれなキッチン (アンダーカウンターシンク、フラットパネル扉のキャビネット、中間色木目調キャビネット、亜鉛製カウンター、パネルと同色の調理設備、無垢フローリング、グレーのキッチンカウンター) の写真
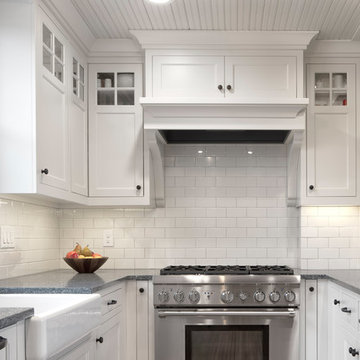
This 1907 home in the Ericsson neighborhood of South Minneapolis needed some love. A tiny, nearly unfunctional kitchen and leaking bathroom were ready for updates. The homeowners wanted to embrace their heritage, and also have a simple and sustainable space for their family to grow. The new spaces meld the home’s traditional elements with Traditional Scandinavian design influences.
In the kitchen, a wall was opened to the dining room for natural light to carry between rooms and to create the appearance of space. Traditional Shaker style/flush inset custom white cabinetry with paneled front appliances were designed for a clean aesthetic. Custom recycled glass countertops, white subway tile, Kohler sink and faucet, beadboard ceilings, and refinished existing hardwood floors complete the kitchen after all new electrical and plumbing.
In the bathroom, we were limited by space! After discussing the homeowners’ use of space, the decision was made to eliminate the existing tub for a new walk-in shower. By installing a curbless shower drain, floating sink and shelving, and wall-hung toilet; Castle was able to maximize floor space! White cabinetry, Kohler fixtures, and custom recycled glass countertops were carried upstairs to connect to the main floor remodel.
White and black porcelain hex floors, marble accents, and oversized white tile on the walls perfect the space for a clean and minimal look, without losing its traditional roots! We love the black accents in the bathroom, including black edge on the shower niche and pops of black hex on the floors.
Tour this project in person, September 28 – 29, during the 2019 Castle Home Tour!

オースティンにあるお手頃価格の小さなモダンスタイルのおしゃれなキッチン (ドロップインシンク、フラットパネル扉のキャビネット、白いキャビネット、亜鉛製カウンター、白いキッチンパネル、石タイルのキッチンパネル、パネルと同色の調理設備、磁器タイルの床、白い床、白いキッチンカウンター、全タイプの天井の仕上げ) の写真
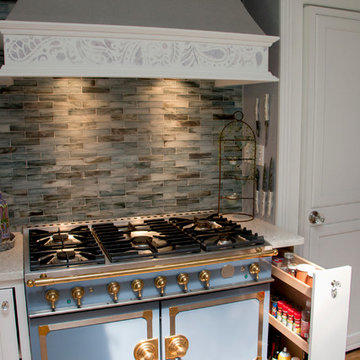
HM Photography
ニューヨークにある高級な中くらいなトラディショナルスタイルのおしゃれなキッチン (アンダーカウンターシンク、インセット扉のキャビネット、白いキャビネット、再生ガラスカウンター、青いキッチンパネル、ガラスタイルのキッチンパネル、パネルと同色の調理設備、淡色無垢フローリング) の写真
ニューヨークにある高級な中くらいなトラディショナルスタイルのおしゃれなキッチン (アンダーカウンターシンク、インセット扉のキャビネット、白いキャビネット、再生ガラスカウンター、青いキッチンパネル、ガラスタイルのキッチンパネル、パネルと同色の調理設備、淡色無垢フローリング) の写真
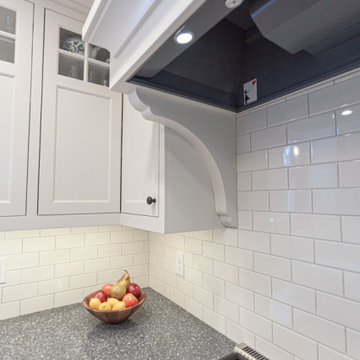
This 1907 home in Ericsson neighborhood of South Minneapolis was in need of some love. A tiny nearly unfunctional kitchen and leaking bathroom were ready for updates.. The homeowners wanted to embrace their heritage and also have a simple and sustainable space for their family to grow in. The new spaces meld the homes traditional elements with Traditional Scandinavian design influences.
In the kitchen, a wall was opened to the dining room for natural light to carry between rooms and create the appearance of space. Traditional Shaker style/flush inset custom white cabinetry with paneled front appliances were designed for a clean aesthetic. Custom recycled glass countertops, white subway tile, Kohler sink and faucet, beadboard ceilings, and refinished existing hardwood floors complete the kitchen with all new electrical and plumbing.
In the bathroom, we were limited by space! After discussing the homeowners use of space, the decision was made to eliminate the existing tub for a new walk-in shower. By installing a curb-less shower drain, floating sink and shelving, and wall hung toilet; we were able to maximize floor space! White cabinetry, Kohler fixtures, and custom recycled glass countertops were carried upstairs to connect to the main floor remodel. White and black porcelain hex floors, marble accents, and oversized white tile on the walls complete the space for a clean and minimal look without losing its traditional roots! We love the black accents in the space including black edge on the shower niche and pops of black hex on the floors.
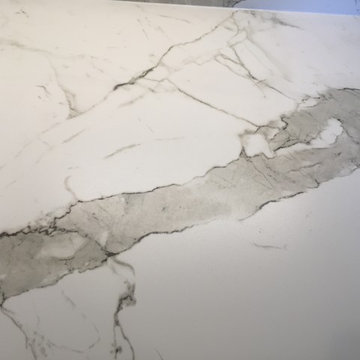
an update was in order but client wanted did not want to eliminate the compartmentalization of their classic colonial with a formal dining room. We were able to open up the immediate space by relocating hvac ducts and create a coffebar/bar section seperate from food prep and clean up space. the length of the kitchen allows for the tall cabinetry flowing into lengths of countertops toward the eating area under cathedral ceiling. Tall wall allowed for display of her favorite deco art work.
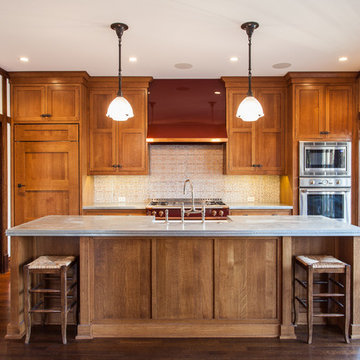
Custom millwork, zinc counter tops, LaCornue oven, Marvin Windows "1900's" glass
シカゴにある中くらいなトラディショナルスタイルのおしゃれなキッチン (エプロンフロントシンク、落し込みパネル扉のキャビネット、中間色木目調キャビネット、亜鉛製カウンター、マルチカラーのキッチンパネル、セラミックタイルのキッチンパネル、パネルと同色の調理設備、濃色無垢フローリング、茶色い床) の写真
シカゴにある中くらいなトラディショナルスタイルのおしゃれなキッチン (エプロンフロントシンク、落し込みパネル扉のキャビネット、中間色木目調キャビネット、亜鉛製カウンター、マルチカラーのキッチンパネル、セラミックタイルのキッチンパネル、パネルと同色の調理設備、濃色無垢フローリング、茶色い床) の写真
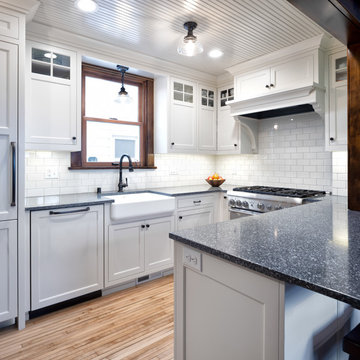
This 1907 home in Ericsson neighborhood of South Minneapolis was in need of some love. A tiny nearly unfunctional kitchen and leaking bathroom were ready for updates.. The homeowners wanted to embrace their heritage and also have a simple and sustainable space for their family to grow in. The new spaces meld the homes traditional elements with Traditional Scandinavian design influences.
In the kitchen, a wall was opened to the dining room for natural light to carry between rooms and create the appearance of space. Traditional Shaker style/flush inset custom white cabinetry with paneled front appliances were designed for a clean aesthetic. Custom recycled glass countertops, white subway tile, Kohler sink and faucet, beadboard ceilings, and refinished existing hardwood floors complete the kitchen with all new electrical and plumbing.
In the bathroom, we were limited by space! After discussing the homeowners use of space, the decision was made to eliminate the existing tub for a new walk-in shower. By installing a curb-less shower drain, floating sink and shelving, and wall hung toilet; we were able to maximize floor space! White cabinetry, Kohler fixtures, and custom recycled glass countertops were carried upstairs to connect to the main floor remodel. White and black porcelain hex floors, marble accents, and oversized white tile on the walls complete the space for a clean and minimal look without losing its traditional roots! We love the black accents in the space including black edge on the shower niche and pops of black hex on the floors.
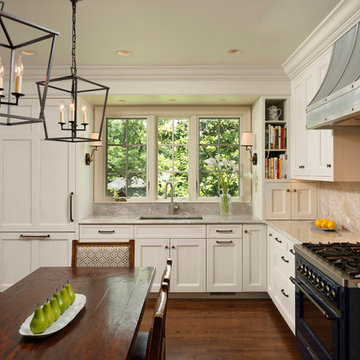
Alexandria, Virginia Transitional Kitchen Design by #MeghanBrowne4JenniferGilmer. Taking a holistic approach to the space, we moved the doorway to the garage first and created a new entrance with a mini-mud room with shelving and catch-all space that helps contain clutter as people enter the home. With the doorway removed from the center of the kitchen, we were also able to create an expansive countertop run with the zinc hood and blue range centered in the space for an ideal work zone. On the adjacent wall, we simply replaced the windows with shorter windows to allow for the sink to sit underneath and overlook the backyard.
Photography by Bob Narod. http://www.gilmerkitchens.com/
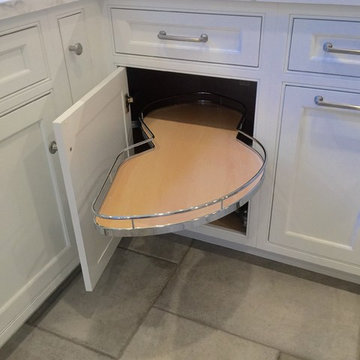
an update was in order but client wanted did not want to eliminate the compartmentalization of their classic colonial with a formal dining room. We were able to open up the immediate space by relocating hvac ducts and create a coffebar/bar section seperate from food prep and clean up space. the length of the kitchen allows for the tall cabinetry flowing into lengths of countertops toward the eating area under cathedral ceiling. Tall wall allowed for display of her favorite deco art work.
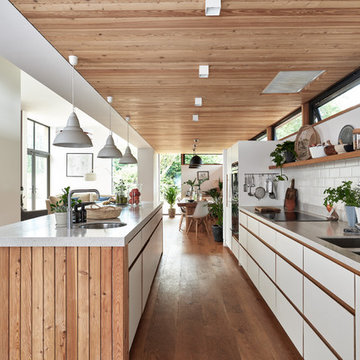
Adam Carter Photography
ケンブリッジシャーにある高級な中くらいなコンテンポラリースタイルのおしゃれなキッチン (フラットパネル扉のキャビネット、白いキャビネット、再生ガラスカウンター、白いキッチンパネル、セラミックタイルのキッチンパネル、無垢フローリング、ダブルシンク、茶色い床、パネルと同色の調理設備、グレーのキッチンカウンター) の写真
ケンブリッジシャーにある高級な中くらいなコンテンポラリースタイルのおしゃれなキッチン (フラットパネル扉のキャビネット、白いキャビネット、再生ガラスカウンター、白いキッチンパネル、セラミックタイルのキッチンパネル、無垢フローリング、ダブルシンク、茶色い床、パネルと同色の調理設備、グレーのキッチンカウンター) の写真
キッチン (パネルと同色の調理設備、中間色木目調キャビネット、白いキャビネット、再生ガラスカウンター、亜鉛製カウンター) の写真
1