白いダイニングキッチン (パネルと同色の調理設備、グレーのキャビネット) の写真
絞り込み:
資材コスト
並び替え:今日の人気順
写真 1〜20 枚目(全 1,018 枚)
1/5

他の地域にあるお手頃価格の中くらいなコンテンポラリースタイルのおしゃれなキッチン (シングルシンク、フラットパネル扉のキャビネット、グレーのキャビネット、クオーツストーンカウンター、グレーのキッチンパネル、クオーツストーンのキッチンパネル、パネルと同色の調理設備、クッションフロア、アイランドなし、ベージュの床、白いキッチンカウンター、クロスの天井) の写真
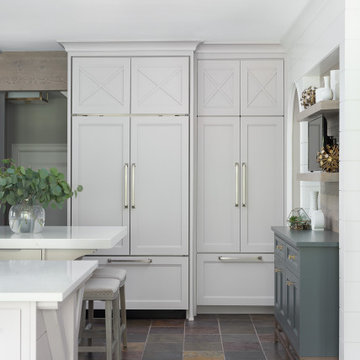
When these homeowners first approached me to help them update their kitchen, the first thing that came to mind was to open it up. The house was over 70 years old and the kitchen was a small boxed in area, that did not connect well to the large addition on the back of the house. Removing the former exterior, load bearinig, wall opened the space up dramatically. Then, I relocated the sink to the new peninsula and the range to the outside wall. New windows were added to flank the range. The homeowner is an architect and designed the stunning hood that is truly the focal point of the room. The shiplap island is a complex work that hides 3 drawers and spice storage. The original slate floors have radiant heat under them and needed to remain. The new greige cabinet color, with the accent of the dark grayish green on the custom furnuture piece and hutch, truly compiment the floor tones. Added features such as the wood beam that hides the support over the peninsula and doorway helped warm up the space. There is also a feature wall of stained shiplap that ties in the wood beam and ship lap details on the island.

Casual comfortable family kitchen is the heart of this home! Organization is the name of the game in this fast paced yet loving family! Between school, sports, and work everyone needs to hustle, but this hard working kitchen makes it all a breeze! Photography: Stephen Karlisch
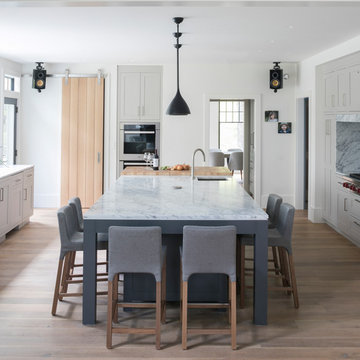
Landino Photography
ニューヨークにあるカントリー風のおしゃれなキッチン (アンダーカウンターシンク、シェーカースタイル扉のキャビネット、グレーのキャビネット、グレーのキッチンパネル、パネルと同色の調理設備、淡色無垢フローリング、ベージュの床) の写真
ニューヨークにあるカントリー風のおしゃれなキッチン (アンダーカウンターシンク、シェーカースタイル扉のキャビネット、グレーのキャビネット、グレーのキッチンパネル、パネルと同色の調理設備、淡色無垢フローリング、ベージュの床) の写真
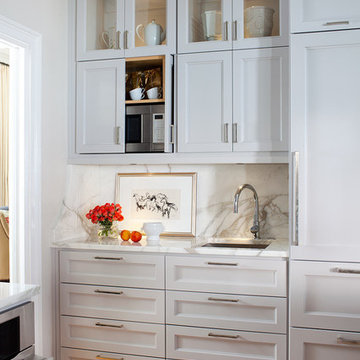
アトランタにあるトランジショナルスタイルのおしゃれなキッチン (アンダーカウンターシンク、落し込みパネル扉のキャビネット、グレーのキャビネット、大理石カウンター、白いキッチンパネル、パネルと同色の調理設備、大理石のキッチンパネル) の写真
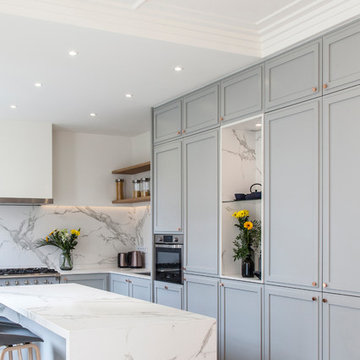
Photo : BCDF Studio
パリにある高級な中くらいなコンテンポラリースタイルのおしゃれなキッチン (アンダーカウンターシンク、シェーカースタイル扉のキャビネット、グレーのキャビネット、大理石カウンター、白いキッチンパネル、大理石のキッチンパネル、パネルと同色の調理設備、セラミックタイルの床、グレーの床、白いキッチンカウンター) の写真
パリにある高級な中くらいなコンテンポラリースタイルのおしゃれなキッチン (アンダーカウンターシンク、シェーカースタイル扉のキャビネット、グレーのキャビネット、大理石カウンター、白いキッチンパネル、大理石のキッチンパネル、パネルと同色の調理設備、セラミックタイルの床、グレーの床、白いキッチンカウンター) の写真
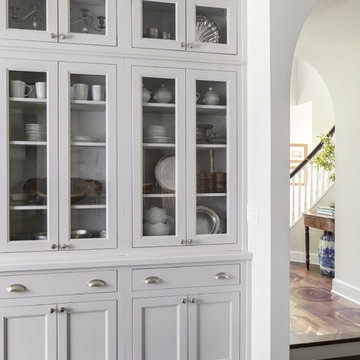
The cabinets featured in the kitchen are a part of Wellborn’s Premier cabinetry line (Inset, Henlow Square door style featured in Maple). The cabinetry is showcased in Repose Gray (Sherwin Williams 7015). Featured here a dish pantry with clear glass inserts.
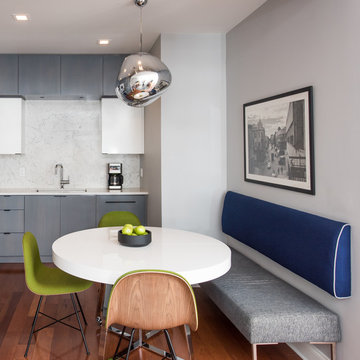
Photography by Anna Herbst
ニューヨークにある高級な小さなコンテンポラリースタイルのおしゃれなキッチン (アンダーカウンターシンク、フラットパネル扉のキャビネット、グレーのキャビネット、クオーツストーンカウンター、白いキッチンパネル、石スラブのキッチンパネル、パネルと同色の調理設備、無垢フローリング、アイランドなし、茶色い床、白いキッチンカウンター) の写真
ニューヨークにある高級な小さなコンテンポラリースタイルのおしゃれなキッチン (アンダーカウンターシンク、フラットパネル扉のキャビネット、グレーのキャビネット、クオーツストーンカウンター、白いキッチンパネル、石スラブのキッチンパネル、パネルと同色の調理設備、無垢フローリング、アイランドなし、茶色い床、白いキッチンカウンター) の写真
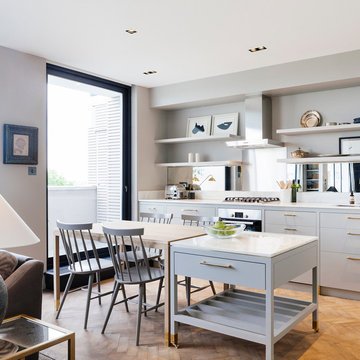
Nathalie Priem Photography
ロンドンにある小さなコンテンポラリースタイルのおしゃれなキッチン (グレーのキャビネット、大理石カウンター、メタリックのキッチンパネル、ミラータイルのキッチンパネル、パネルと同色の調理設備、無垢フローリング) の写真
ロンドンにある小さなコンテンポラリースタイルのおしゃれなキッチン (グレーのキャビネット、大理石カウンター、メタリックのキッチンパネル、ミラータイルのキッチンパネル、パネルと同色の調理設備、無垢フローリング) の写真
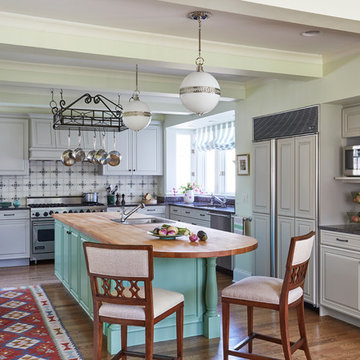
A dark kitchen was transformed with brightly painted cabinets, a newly designed hood and tile and lighting.
シカゴにあるお手頃価格の広いトラディショナルスタイルのおしゃれなキッチン (アンダーカウンターシンク、レイズドパネル扉のキャビネット、御影石カウンター、セラミックタイルのキッチンパネル、無垢フローリング、茶色い床、マルチカラーのキッチンパネル、パネルと同色の調理設備、グレーのキャビネット) の写真
シカゴにあるお手頃価格の広いトラディショナルスタイルのおしゃれなキッチン (アンダーカウンターシンク、レイズドパネル扉のキャビネット、御影石カウンター、セラミックタイルのキッチンパネル、無垢フローリング、茶色い床、マルチカラーのキッチンパネル、パネルと同色の調理設備、グレーのキャビネット) の写真
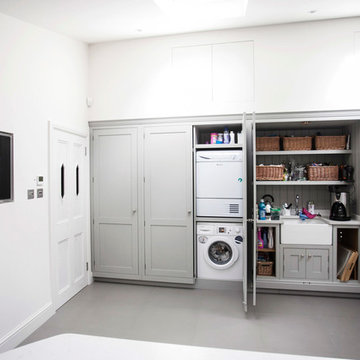
Burlanes were commissioned to design, create and install a fresh and contemporary kitchen for a brand new extension on a beautiful family home in Crystal Palace, London. The main objective was to maximise the use of space and achieve a clean looking, clutter free kitchen, with lots of storage and a dedicated dining area.
We are delighted with the outcome of this kitchen, but more importantly so is the client who says it is where her family now spend all their time.
“I can safely say that everything I ever wanted in a kitchen is in my kitchen, brilliant larder cupboards, great pull out shelves for the toaster etc and all expertly hand built. After our initial visit from our designer Lindsey Durrant, I was confident that she knew exactly what I wanted even from my garbled ramblings, and I got exactly what I wanted! I honestly would not hesitate in recommending Burlanes to anyone.”
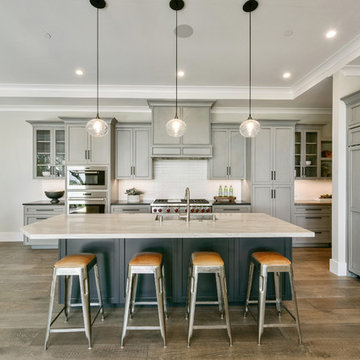
サンフランシスコにあるトランジショナルスタイルのおしゃれなキッチン (アンダーカウンターシンク、シェーカースタイル扉のキャビネット、グレーのキャビネット、白いキッチンパネル、パネルと同色の調理設備、無垢フローリング、茶色い床、白いキッチンカウンター) の写真

ダラスにある広いトランジショナルスタイルのおしゃれなキッチン (アンダーカウンターシンク、シェーカースタイル扉のキャビネット、グレーのキャビネット、珪岩カウンター、グレーのキッチンパネル、大理石のキッチンパネル、パネルと同色の調理設備、無垢フローリング、茶色い床、グレーのキッチンカウンター) の写真
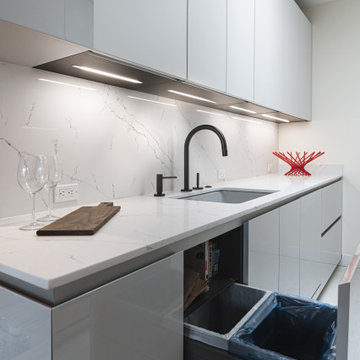
ポートランドにある高級な小さなモダンスタイルのおしゃれなキッチン (アンダーカウンターシンク、フラットパネル扉のキャビネット、グレーのキャビネット、クオーツストーンカウンター、白いキッチンパネル、クオーツストーンのキッチンパネル、パネルと同色の調理設備、セラミックタイルの床、アイランドなし、白い床、白いキッチンカウンター) の写真
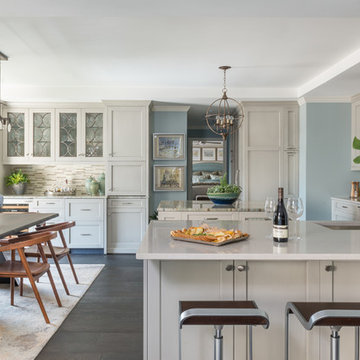
ASID DESIGN OVATION DALLAS 2017 - FIRST PLACE- RESIDENTIAL INDUSTRY PARTNER COLLABORATION.
Interior Design by Dona Rosene; Kitchen Design & Custom Cabinetry by Helene's Luxury Kitchens; Photography by Michael Hunter

Some clients have such great taste, that it’s easy to help create the kitchen of their dreams. Our client in this case had such passion for the design of her own kitchen that it made it such a fun collaborative experience that you don’t always get with clients. She put her heart and soul into making sure every detail was exactly the way she wanted. This kitchen is only a small piece of a well-appointed home. The 1” thick custom door (from Bilotta’s private custom cabinet collection), traditionally styled, yet not overly so, matches beautifully with the details of the adjacent rooms. The grey colored cabinetry blends with the colors in the adjoining rooms creating the perfect centerpiece. The client chose a massive stone Francois & Co. Toulouse Shelf w/ Concave Stack hood from a dealer in London and had it shipped over on a boat! She selected beautiful “Mother of Pearl” knobs from Anthropologie and adorned select cabinets with them like pieces of jewelry. The naturally pearlescent clay tile, the Quartzite countertops and the lanterns above the island were all chosen to mirror these knobs. The lanterns were also chosen to replicate the movement of the gold pattern in the knobs. The client opted to turn the tile on the diagonal as it felt more fluid and in keeping with the movement in the knobs and lanterns. The stone hood, tile, and quartzite sample coordinated perfectly. The room was equipped with a mix of SubZero Wolf and Miele appliances with a Kohler apron sink. The space of course has the perfect amount of accessories for making it more than just visually appealing – it’s a baker’s dream with a lift up for a frequently used mixer. There’s a built-in paper towel holder and just the right amount of utensil dividers, cutlery dividers, tray dividers, roll-outs and even a secret pantry with matching cabinetry hidden in the corner.
Bilotta Designer: Randy O’Kane, CKD & Senior Designer
Builder: Rob Norr, Nordic Construction
Architect: Brad Demotte
Photographer: Anthony Acocella

ポートランドにある高級な小さなモダンスタイルのおしゃれなキッチン (アンダーカウンターシンク、フラットパネル扉のキャビネット、グレーのキャビネット、クオーツストーンカウンター、白いキッチンパネル、クオーツストーンのキッチンパネル、パネルと同色の調理設備、セラミックタイルの床、アイランドなし、白い床、白いキッチンカウンター) の写真
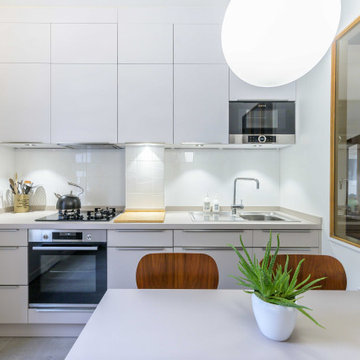
パリにある小さなコンテンポラリースタイルのおしゃれなキッチン (ドロップインシンク、フラットパネル扉のキャビネット、グレーのキャビネット、パネルと同色の調理設備、磁器タイルの床、アイランドなし、グレーの床、グレーのキッチンカウンター) の写真
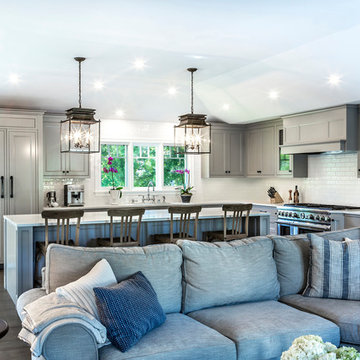
adamtaylorphotos.com
ロサンゼルスにあるお手頃価格の広いトラディショナルスタイルのおしゃれなキッチン (アンダーカウンターシンク、落し込みパネル扉のキャビネット、グレーのキャビネット、クオーツストーンカウンター、白いキッチンパネル、サブウェイタイルのキッチンパネル、パネルと同色の調理設備、濃色無垢フローリング、茶色い床) の写真
ロサンゼルスにあるお手頃価格の広いトラディショナルスタイルのおしゃれなキッチン (アンダーカウンターシンク、落し込みパネル扉のキャビネット、グレーのキャビネット、クオーツストーンカウンター、白いキッチンパネル、サブウェイタイルのキッチンパネル、パネルと同色の調理設備、濃色無垢フローリング、茶色い床) の写真
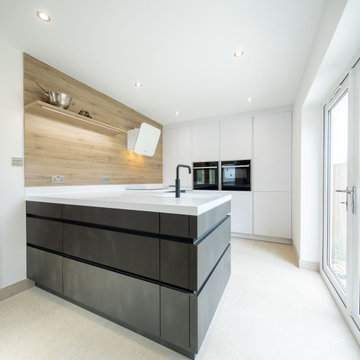
LEICHT Kitchen furniture in Ikono-A Neroton finish, with contrasting furniture in Bondi-C Arctic finish. Neff and Falmec integrated appliances, Quooker Boiling Water tap, and Corian worktops.
白いダイニングキッチン (パネルと同色の調理設備、グレーのキャビネット) の写真
1