キッチン (パネルと同色の調理設備、グレーのキャビネット、ターコイズのキャビネット、フラットパネル扉のキャビネット、コンクリートカウンター、大理石カウンター、タイルカウンター、木材カウンター、無垢フローリング、クッションフロア) の写真
絞り込み:
資材コスト
並び替え:今日の人気順
写真 1〜20 枚目(全 113 枚)

エカテリンブルクにあるお手頃価格の中くらいなコンテンポラリースタイルのおしゃれなキッチン (アンダーカウンターシンク、フラットパネル扉のキャビネット、グレーのキャビネット、木材カウンター、茶色いキッチンパネル、木材のキッチンパネル、パネルと同色の調理設備、無垢フローリング) の写真

サンシャインコーストにあるビーチスタイルのおしゃれなキッチン (アンダーカウンターシンク、フラットパネル扉のキャビネット、グレーのキャビネット、大理石カウンター、マルチカラーのキッチンパネル、大理石のキッチンパネル、パネルと同色の調理設備、無垢フローリング、ベージュの床、白いキッチンカウンター) の写真
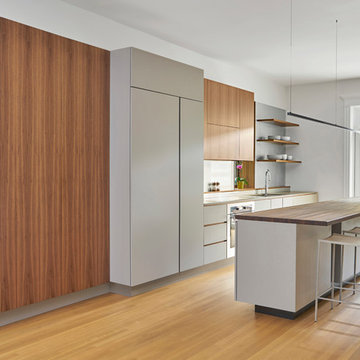
Mike Schwartz
シカゴにあるモダンスタイルのおしゃれなキッチン (フラットパネル扉のキャビネット、グレーのキャビネット、木材カウンター、パネルと同色の調理設備、茶色い床、無垢フローリング、茶色いキッチンカウンター) の写真
シカゴにあるモダンスタイルのおしゃれなキッチン (フラットパネル扉のキャビネット、グレーのキャビネット、木材カウンター、パネルと同色の調理設備、茶色い床、無垢フローリング、茶色いキッチンカウンター) の写真

ロサンゼルスにある巨大なコンテンポラリースタイルのおしゃれなキッチン (白いキッチンパネル、フラットパネル扉のキャビネット、サブウェイタイルのキッチンパネル、パネルと同色の調理設備、コンクリートカウンター、グレーのキャビネット、グレーの床、無垢フローリング) の写真

B&W Contemporary kitchen photography project South Boston
Designer: Amy Lynn Interiors
Photography: Keitaro Yoshioka Photography
ボストンにあるコンテンポラリースタイルのおしゃれなキッチン (フラットパネル扉のキャビネット、グレーのキャビネット、木材カウンター、白いキッチンパネル、石スラブのキッチンパネル、パネルと同色の調理設備、無垢フローリング、茶色い床、白いキッチンカウンター) の写真
ボストンにあるコンテンポラリースタイルのおしゃれなキッチン (フラットパネル扉のキャビネット、グレーのキャビネット、木材カウンター、白いキッチンパネル、石スラブのキッチンパネル、パネルと同色の調理設備、無垢フローリング、茶色い床、白いキッチンカウンター) の写真
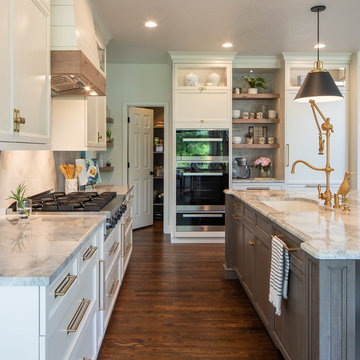
This clean, yet over-the-top transitional kitchen mixes timeless luxurious finishes with modern appliances and storage options abound. No details were overlooked in planning and creating this luxurious and fashionable kitchen, pantry and dining area.
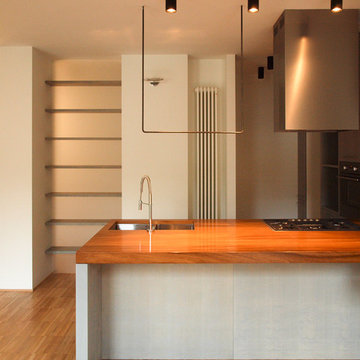
Vista di dettaglio della cucina, della cappa, del lavello - a vasca doppia - e del piano cottura, installati a sottopiano e a filo top, su piano di lavoro in legno massello di iroko
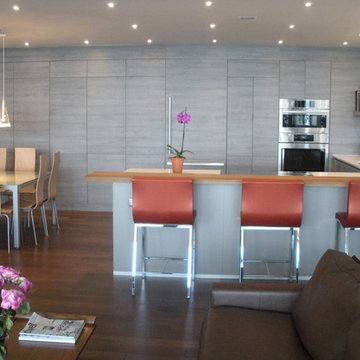
Alno USA Corp.
マイアミにある高級な広いコンテンポラリースタイルのおしゃれなキッチン (フラットパネル扉のキャビネット、グレーのキャビネット、木材カウンター、パネルと同色の調理設備、無垢フローリング) の写真
マイアミにある高級な広いコンテンポラリースタイルのおしゃれなキッチン (フラットパネル扉のキャビネット、グレーのキャビネット、木材カウンター、パネルと同色の調理設備、無垢フローリング) の写真
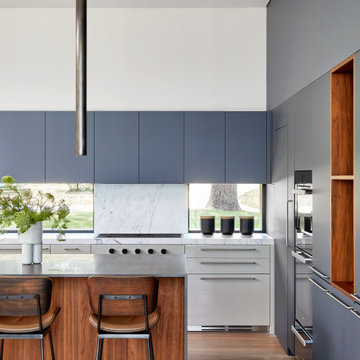
Boffi kitchen with pendant lighting from Apparatus Studio. Island countertop in volcanic basaltina and backsplash in Calacatta Lincoln.
ニューヨークにあるラグジュアリーな中くらいなビーチスタイルのおしゃれなキッチン (アンダーカウンターシンク、フラットパネル扉のキャビネット、グレーのキャビネット、大理石カウンター、白いキッチンパネル、大理石のキッチンパネル、パネルと同色の調理設備、無垢フローリング、ベージュの床、白いキッチンカウンター) の写真
ニューヨークにあるラグジュアリーな中くらいなビーチスタイルのおしゃれなキッチン (アンダーカウンターシンク、フラットパネル扉のキャビネット、グレーのキャビネット、大理石カウンター、白いキッチンパネル、大理石のキッチンパネル、パネルと同色の調理設備、無垢フローリング、ベージュの床、白いキッチンカウンター) の写真

Peter Landers
ロンドンにあるお手頃価格の広いトランジショナルスタイルのおしゃれなキッチン (ドロップインシンク、フラットパネル扉のキャビネット、グレーのキャビネット、コンクリートカウンター、パネルと同色の調理設備、無垢フローリング) の写真
ロンドンにあるお手頃価格の広いトランジショナルスタイルのおしゃれなキッチン (ドロップインシンク、フラットパネル扉のキャビネット、グレーのキャビネット、コンクリートカウンター、パネルと同色の調理設備、無垢フローリング) の写真
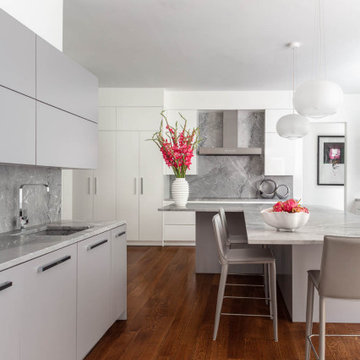
Despite the stately brick exterior, these owners boldly flaunted convention by choosing a sleek contemporary esthetic for their kitchen remodel. For continuity, the home’s hardwood flooring continues throughout. Unadorned flat panel doors create a soothing environment in light-reflecting glossy white on the perimeter, with soft matte gray on the bar and island. Beautifully veined “Blue Savoie” marble countertops and backsplashes inject organic color and pattern into the scheme. To ensure that light penetrates the space, wall cabinets at the sink and bar stop short of the ceiling for an airy ambiance, with horizontal lift—up doors. Stacked cabinets flanking the hood are vertically hinged; top doors align with cabinetry above the paneled refrigeration columns. Easy entertaining is guaranteed with the convenient wet bar, which includes a paneled beverage fridge and icemaker. Minimalizing visual distraction is accomplished by limiting the use of handles to appliances requiring them; otherwise, base cabinets have unobtrusive integrated channel pulls, while uppers have touch latches. The hard-working island houses both microwave and paneled refrigerator drawers, along with extra storage and plenty of seating. Enhancing the dining experience in the breakfast area is a custom curved banquette, with light-filled views of the bucolic, backyard, and pool.
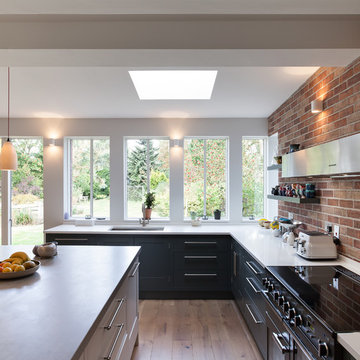
Peter Landers
ロンドンにあるお手頃価格の広いコンテンポラリースタイルのおしゃれなキッチン (ドロップインシンク、フラットパネル扉のキャビネット、グレーのキャビネット、コンクリートカウンター、パネルと同色の調理設備、無垢フローリング) の写真
ロンドンにあるお手頃価格の広いコンテンポラリースタイルのおしゃれなキッチン (ドロップインシンク、フラットパネル扉のキャビネット、グレーのキャビネット、コンクリートカウンター、パネルと同色の調理設備、無垢フローリング) の写真
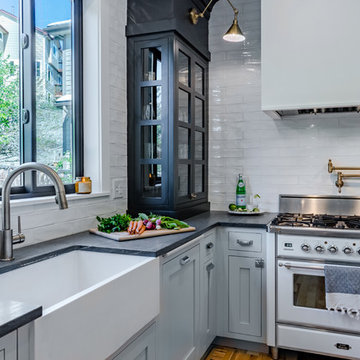
デンバーにある中くらいなトランジショナルスタイルのおしゃれなキッチン (エプロンフロントシンク、フラットパネル扉のキャビネット、グレーのキャビネット、大理石カウンター、白いキッチンパネル、セラミックタイルのキッチンパネル、パネルと同色の調理設備、無垢フローリング) の写真
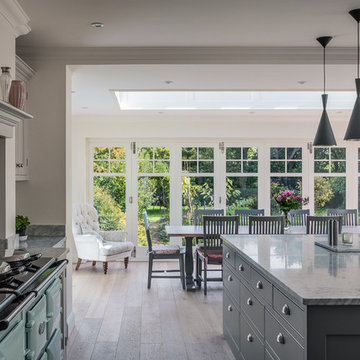
Mark Hazeldine
サリーにある高級な広いトランジショナルスタイルのおしゃれなキッチン (エプロンフロントシンク、グレーのキャビネット、大理石カウンター、グレーのキッチンパネル、石スラブのキッチンパネル、パネルと同色の調理設備、無垢フローリング、フラットパネル扉のキャビネット) の写真
サリーにある高級な広いトランジショナルスタイルのおしゃれなキッチン (エプロンフロントシンク、グレーのキャビネット、大理石カウンター、グレーのキッチンパネル、石スラブのキッチンパネル、パネルと同色の調理設備、無垢フローリング、フラットパネル扉のキャビネット) の写真
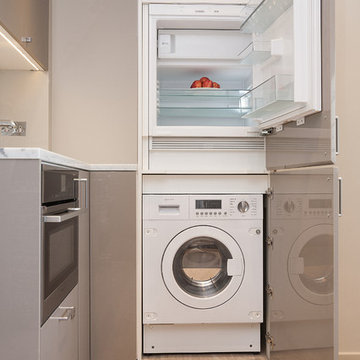
Jordi Barreras
ロンドンにある高級な小さなコンテンポラリースタイルのおしゃれなLDK (大理石カウンター、アイランドなし、アンダーカウンターシンク、グレーのキャビネット、ベージュキッチンパネル、パネルと同色の調理設備、クッションフロア、フラットパネル扉のキャビネット、ベージュの床) の写真
ロンドンにある高級な小さなコンテンポラリースタイルのおしゃれなLDK (大理石カウンター、アイランドなし、アンダーカウンターシンク、グレーのキャビネット、ベージュキッチンパネル、パネルと同色の調理設備、クッションフロア、フラットパネル扉のキャビネット、ベージュの床) の写真
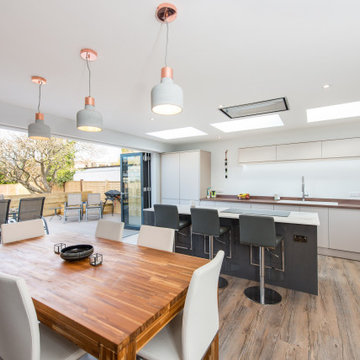
エディンバラにあるコンテンポラリースタイルのおしゃれなキッチン (フラットパネル扉のキャビネット、グレーのキャビネット、木材カウンター、パネルと同色の調理設備、無垢フローリング、茶色い床、茶色いキッチンカウンター) の写真
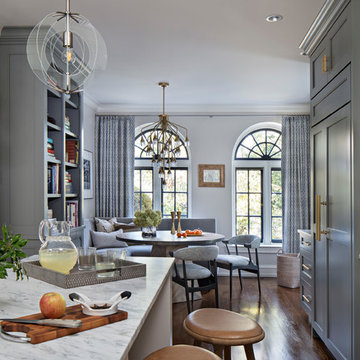
John Martinelli Photography
フィラデルフィアにある広いトランジショナルスタイルのおしゃれなキッチン (フラットパネル扉のキャビネット、グレーのキャビネット、エプロンフロントシンク、大理石カウンター、大理石のキッチンパネル、パネルと同色の調理設備、無垢フローリング) の写真
フィラデルフィアにある広いトランジショナルスタイルのおしゃれなキッチン (フラットパネル扉のキャビネット、グレーのキャビネット、エプロンフロントシンク、大理石カウンター、大理石のキッチンパネル、パネルと同色の調理設備、無垢フローリング) の写真
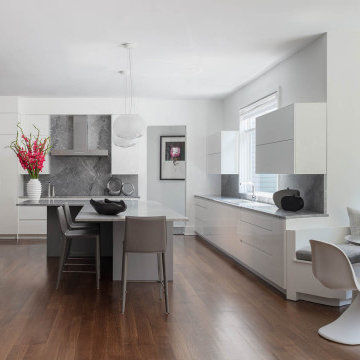
Despite the stately brick exterior, these owners boldly flaunted convention by choosing a sleek contemporary esthetic for their kitchen remodel. For continuity, the home’s hardwood flooring continues throughout. Unadorned flat panel doors create a soothing environment in light-reflecting glossy white on the perimeter, with soft matte gray on the bar and island. Beautifully veined “Blue Savoie” marble countertops and backsplashes inject organic color and pattern into the scheme. To ensure that light penetrates the space, wall cabinets at the sink and bar stop short of the ceiling for an airy ambiance, with horizontal lift—up doors. Stacked cabinets flanking the hood are vertically hinged; top doors align with cabinetry above the paneled refrigeration columns. Easy entertaining is guaranteed with the convenient wet bar, which includes a paneled beverage fridge and icemaker. Minimalizing visual distraction is accomplished by limiting the use of handles to appliances requiring them; otherwise, base cabinets have unobtrusive integrated channel pulls, while uppers have touch latches. The hard-working island houses both microwave and paneled refrigerator drawers, along with extra storage and plenty of seating. Enhancing the dining experience in the breakfast area is a custom curved banquette, with light-filled views of the bucolic, backyard, and pool.
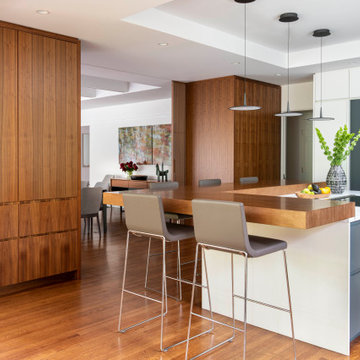
A new kitchen with low-sheen, modern cabinetry connects an adjacent addition to the formal living and dining spaces. a pair of sliding screen doors allow the kitchen to be closed off from formal spaces.
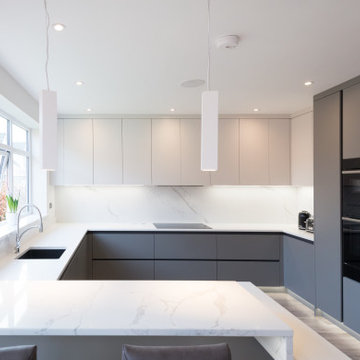
A bespoke handle-less kitchen; with cabinet doors extending to the ceiling, creating a strong visual presence whilst maximising storage space. Subtle diffuse mood lighting throughout the lower level of the kitchen; multi-layered social breakfast bar area with lighting incorporated underneath. Quartz statuario was used on the splashbacks to give a striking impression as you enter the room, with pure white quartz on the counter tops. There is a separate bar area with wine cooler and storage either side with internal drawers. We also created media centre cabinets clad with statuario worktops on the top and sides to encapsulate the furniture. The whole space works in unison to create a timeless living area.
キッチン (パネルと同色の調理設備、グレーのキャビネット、ターコイズのキャビネット、フラットパネル扉のキャビネット、コンクリートカウンター、大理石カウンター、タイルカウンター、木材カウンター、無垢フローリング、クッションフロア) の写真
1