キッチン (パネルと同色の調理設備、グレーのキャビネット、中間色木目調キャビネット、ステンレスキャビネット、窓) の写真
絞り込み:
資材コスト
並び替え:今日の人気順
写真 1〜20 枚目(全 103 枚)
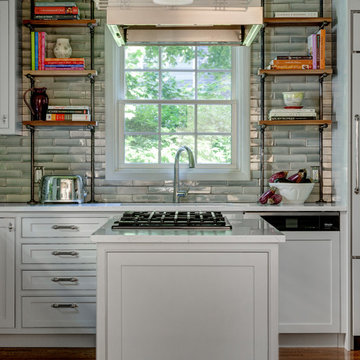
ニューヨークにあるトランジショナルスタイルのおしゃれなキッチン (アンダーカウンターシンク、インセット扉のキャビネット、グレーのキャビネット、緑のキッチンパネル、パネルと同色の調理設備、無垢フローリング、茶色い床、白いキッチンカウンター、窓) の写真
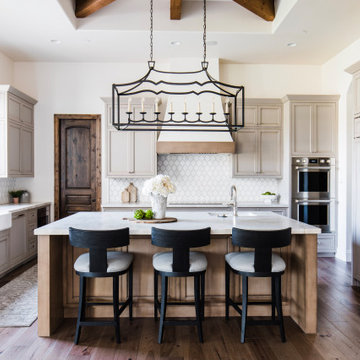
フェニックスにある広い地中海スタイルのおしゃれなキッチン (落し込みパネル扉のキャビネット、珪岩カウンター、無垢フローリング、アンダーカウンターシンク、グレーのキャビネット、白いキッチンパネル、パネルと同色の調理設備、茶色い床、白いキッチンカウンター、窓) の写真

Compact galley kitchen. All appliances are under-counter. Slate tile flooring, hand-glazed ceramic tile backsplash, custom walnut cabinetry, and quartzite countertop.

他の地域にある高級な中くらいなラスティックスタイルのおしゃれなキッチン (エプロンフロントシンク、シェーカースタイル扉のキャビネット、ソープストーンカウンター、茶色いキッチンパネル、木材のキッチンパネル、パネルと同色の調理設備、中間色木目調キャビネット、淡色無垢フローリング、青いキッチンカウンター、窓) の写真
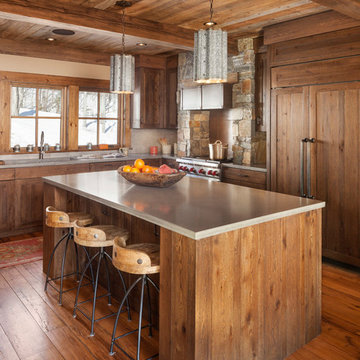
This private residence at Sunday River in Maine has embraced reclaimed oak with almost every design decision. White oak was reclaimed for the flooring and paneling material. Reclaimed wire-brushed oak paneling was used for the ceiling. The large oak beams were surfaced by hand.
Builder: Clearwater Builders
Design: Rob Bramhall Architects
Photography: Irvin Serrano
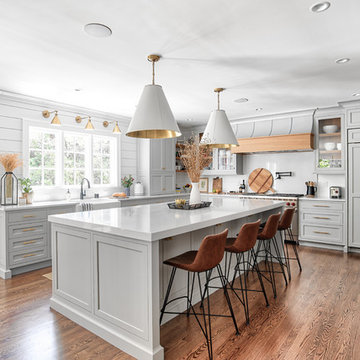
ニューヨークにあるカントリー風のおしゃれなキッチン (エプロンフロントシンク、シェーカースタイル扉のキャビネット、グレーのキャビネット、白いキッチンパネル、パネルと同色の調理設備、無垢フローリング、白いキッチンカウンター、クオーツストーンカウンター、窓) の写真

Charles Parker / Images Plus
ボストンにある高級な中くらいなトラディショナルスタイルのおしゃれなキッチン (ベージュキッチンパネル、無垢フローリング、ダブルシンク、シェーカースタイル扉のキャビネット、中間色木目調キャビネット、モザイクタイルのキッチンパネル、大理石カウンター、パネルと同色の調理設備、窓) の写真
ボストンにある高級な中くらいなトラディショナルスタイルのおしゃれなキッチン (ベージュキッチンパネル、無垢フローリング、ダブルシンク、シェーカースタイル扉のキャビネット、中間色木目調キャビネット、モザイクタイルのキッチンパネル、大理石カウンター、パネルと同色の調理設備、窓) の写真
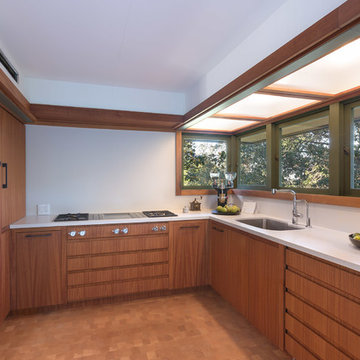
©Teague Hunziker.
Built in 1939. Architect Harwell Hamilton Harris.
ロサンゼルスにある小さなミッドセンチュリースタイルのおしゃれなキッチン (アンダーカウンターシンク、フラットパネル扉のキャビネット、中間色木目調キャビネット、人工大理石カウンター、白いキッチンパネル、パネルと同色の調理設備、無垢フローリング、アイランドなし、白いキッチンカウンター、茶色い床、窓) の写真
ロサンゼルスにある小さなミッドセンチュリースタイルのおしゃれなキッチン (アンダーカウンターシンク、フラットパネル扉のキャビネット、中間色木目調キャビネット、人工大理石カウンター、白いキッチンパネル、パネルと同色の調理設備、無垢フローリング、アイランドなし、白いキッチンカウンター、茶色い床、窓) の写真
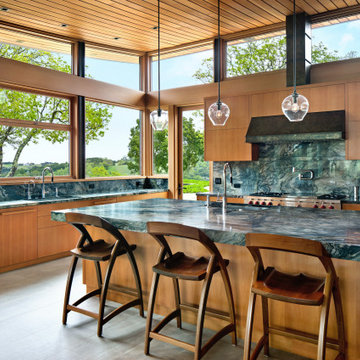
サンフランシスコにある巨大なコンテンポラリースタイルのおしゃれなキッチン (アンダーカウンターシンク、フラットパネル扉のキャビネット、中間色木目調キャビネット、マルチカラーのキッチンパネル、パネルと同色の調理設備、グレーの床、マルチカラーのキッチンカウンター、板張り天井、窓) の写真
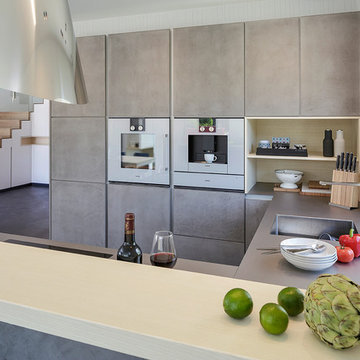
Francisco Lopez-Fotodesign
ニュルンベルクにある小さなコンテンポラリースタイルのおしゃれなキッチン (一体型シンク、フラットパネル扉のキャビネット、グレーのキャビネット、ステンレスカウンター、パネルと同色の調理設備、窓) の写真
ニュルンベルクにある小さなコンテンポラリースタイルのおしゃれなキッチン (一体型シンク、フラットパネル扉のキャビネット、グレーのキャビネット、ステンレスカウンター、パネルと同色の調理設備、窓) の写真

A creative approach to volume and placement proved key to unlocking green belt and planning restrictions for the extension to the Coach House.
Surplus outbuildings were demolished and their footprint redistributed into the extension of the main house, while the material palette and site layout respect the style of a traditional farmstead courtyard.
Double-height glazed links visually separate newer elements, minimising the impact on the original listed structure and enhancing views to the surrounding countryside.
Lauren Colton
シアトルにあるミッドセンチュリースタイルのおしゃれなアイランドキッチン (シングルシンク、フラットパネル扉のキャビネット、中間色木目調キャビネット、大理石カウンター、パネルと同色の調理設備、無垢フローリング、ガラスまたは窓のキッチンパネル、オレンジの床、窓) の写真
シアトルにあるミッドセンチュリースタイルのおしゃれなアイランドキッチン (シングルシンク、フラットパネル扉のキャビネット、中間色木目調キャビネット、大理石カウンター、パネルと同色の調理設備、無垢フローリング、ガラスまたは窓のキッチンパネル、オレンジの床、窓) の写真

モスクワにある高級な広いトラディショナルスタイルのおしゃれなキッチン (ダブルシンク、レイズドパネル扉のキャビネット、中間色木目調キャビネット、クオーツストーンカウンター、グレーのキッチンパネル、セラミックタイルのキッチンパネル、パネルと同色の調理設備、セラミックタイルの床、アイランドなし、ベージュの床、グレーのキッチンカウンター、窓) の写真
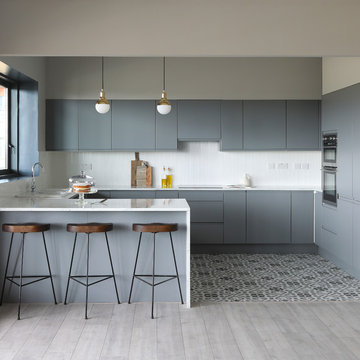
ダブリンにあるコンテンポラリースタイルのおしゃれなキッチン (フラットパネル扉のキャビネット、グレーのキャビネット、ラミネートカウンター、白いキッチンパネル、セラミックタイルのキッチンパネル、パネルと同色の調理設備、セメントタイルの床、グレーの床、白いキッチンカウンター、窓) の写真
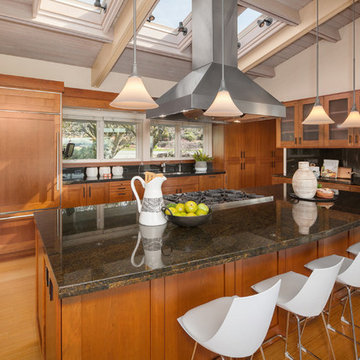
Remodeled kitchen in Midcentury modern home with a kitchen island and breakfast bar and wood-stained cabinets.
シアトルにあるミッドセンチュリースタイルのおしゃれなアイランドキッチン (アンダーカウンターシンク、シェーカースタイル扉のキャビネット、中間色木目調キャビネット、パネルと同色の調理設備、無垢フローリング、黒いキッチンカウンター、窓) の写真
シアトルにあるミッドセンチュリースタイルのおしゃれなアイランドキッチン (アンダーカウンターシンク、シェーカースタイル扉のキャビネット、中間色木目調キャビネット、パネルと同色の調理設備、無垢フローリング、黒いキッチンカウンター、窓) の写真
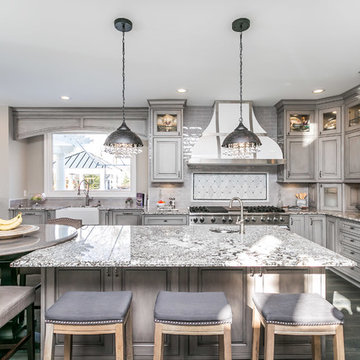
Hometrack Marketing
ボルチモアにある高級な広いトラディショナルスタイルのおしゃれなダイニングキッチン (エプロンフロントシンク、グレーのキャビネット、御影石カウンター、レイズドパネル扉のキャビネット、マルチカラーのキッチンパネル、パネルと同色の調理設備、濃色無垢フローリング、窓) の写真
ボルチモアにある高級な広いトラディショナルスタイルのおしゃれなダイニングキッチン (エプロンフロントシンク、グレーのキャビネット、御影石カウンター、レイズドパネル扉のキャビネット、マルチカラーのキッチンパネル、パネルと同色の調理設備、濃色無垢フローリング、窓) の写真
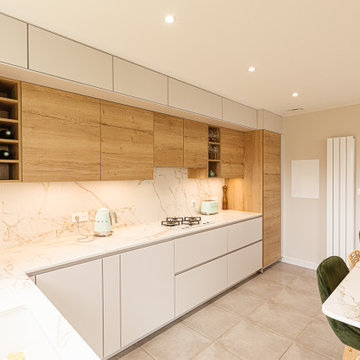
ディジョンにある広いおしゃれなキッチン (アンダーカウンターシンク、インセット扉のキャビネット、グレーのキャビネット、クオーツストーンカウンター、白いキッチンパネル、大理石のキッチンパネル、パネルと同色の調理設備、グレーの床、白いキッチンカウンター、窓) の写真

サンディエゴにある広いトランジショナルスタイルのおしゃれなキッチン (エプロンフロントシンク、シェーカースタイル扉のキャビネット、グレーのキャビネット、茶色いキッチンパネル、パネルと同色の調理設備、淡色無垢フローリング、ベージュの床、グレーのキッチンカウンター、窓) の写真

February and March 2011 Mpls/St. Paul Magazine featured Byron and Janet Richard's kitchen in their Cross Lake retreat designed by JoLynn Johnson.
Honorable Mention in Crystal Cabinet Works Design Contest 2011
A vacation home built in 1992 on Cross Lake that was made for entertaining.
The problems
• Chipped floor tiles
• Dated appliances
• Inadequate counter space and storage
• Poor lighting
• Lacking of a wet bar, buffet and desk
• Stark design and layout that didn't fit the size of the room
Our goal was to create the log cabin feeling the homeowner wanted, not expanding the size of the kitchen, but utilizing the space better. In the redesign, we removed the half wall separating the kitchen and living room and added a third column to make it visually more appealing. We lowered the 16' vaulted ceiling by adding 3 beams allowing us to add recessed lighting. Repositioning some of the appliances and enlarge counter space made room for many cooks in the kitchen, and a place for guests to sit and have conversation with the homeowners while they prepare meals.
Key design features and focal points of the kitchen
• Keeping the tongue-and-groove pine paneling on the walls, having it
sandblasted and stained to match the cabinetry, brings out the
woods character.
• Balancing the room size we staggered the height of cabinetry reaching to
9' high with an additional 6” crown molding.
• A larger island gained storage and also allows for 5 bar stools.
• A former closet became the desk. A buffet in the diningroom was added
and a 13' wet bar became a room divider between the kitchen and
living room.
• We added several arched shapes: large arched-top window above the sink,
arch valance over the wet bar and the shape of the island.
• Wide pine wood floor with square nails
• Texture in the 1x1” mosaic tile backsplash
Balance of color is seen in the warm rustic cherry cabinets combined with accents of green stained cabinets, granite counter tops combined with cherry wood counter tops, pine wood floors, stone backs on the island and wet bar, 3-bronze metal doors and rust hardware.

他の地域にある中くらいなコンテンポラリースタイルのおしゃれなキッチン (アンダーカウンターシンク、フラットパネル扉のキャビネット、中間色木目調キャビネット、ベージュキッチンパネル、パネルと同色の調理設備、ベージュの床、ベージュのキッチンカウンター、板張り天井、窓) の写真
キッチン (パネルと同色の調理設備、グレーのキャビネット、中間色木目調キャビネット、ステンレスキャビネット、窓) の写真
1