キッチン (パネルと同色の調理設備、グレーのキャビネット、緑のキャビネット、シェーカースタイル扉のキャビネット) の写真
絞り込み:
資材コスト
並び替え:今日の人気順
写真 1〜20 枚目(全 3,447 枚)
1/5

デンバーにある巨大なラスティックスタイルのおしゃれなキッチン (シェーカースタイル扉のキャビネット、緑のキャビネット、白いキッチンパネル、パネルと同色の調理設備、淡色無垢フローリング、茶色い床、白いキッチンカウンター、板張り天井) の写真

1980's bungalow with small galley kitchen was completely transformed into an open contemporary space.
Brian Yungblut Photography, St. Catharines
トロントにある中くらいなトランジショナルスタイルのおしゃれなキッチン (アンダーカウンターシンク、グレーのキャビネット、珪岩カウンター、グレーのキッチンパネル、モザイクタイルのキッチンパネル、パネルと同色の調理設備、無垢フローリング、シェーカースタイル扉のキャビネット) の写真
トロントにある中くらいなトランジショナルスタイルのおしゃれなキッチン (アンダーカウンターシンク、グレーのキャビネット、珪岩カウンター、グレーのキッチンパネル、モザイクタイルのキッチンパネル、パネルと同色の調理設備、無垢フローリング、シェーカースタイル扉のキャビネット) の写真

ブリスベンにあるトランジショナルスタイルのおしゃれなペニンシュラキッチン (アンダーカウンターシンク、シェーカースタイル扉のキャビネット、緑のキャビネット、クオーツストーンカウンター、グレーのキッチンパネル、パネルと同色の調理設備、無垢フローリング、茶色い床、マルチカラーのキッチンカウンター、塗装板張りの天井、三角天井) の写真

ニューヨークにあるラグジュアリーな小さなコンテンポラリースタイルのおしゃれなキッチン (アンダーカウンターシンク、シェーカースタイル扉のキャビネット、緑のキャビネット、大理石カウンター、白いキッチンパネル、大理石のキッチンパネル、パネルと同色の調理設備、大理石の床、アイランドなし、グレーの床、白いキッチンカウンター) の写真

フェニックスにあるサンタフェスタイルのおしゃれなキッチン (エプロンフロントシンク、シェーカースタイル扉のキャビネット、グレーのキャビネット、大理石カウンター、マルチカラーのキッチンパネル、大理石のキッチンパネル、パネルと同色の調理設備、茶色い床、マルチカラーのキッチンカウンター) の写真
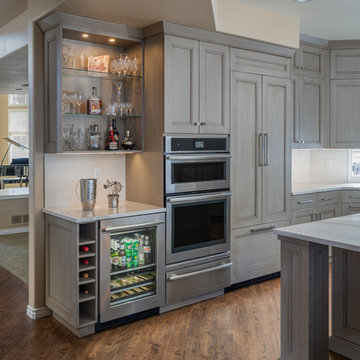
The goal for this project, as with many kitchens, was to create a more open, inviting and functional space for family to gather and socialize. The challenge that the partially hexagonal space created was however quite unique.
Ample functional storage was “a must,” so pull-outs, roll-outs and hidden storage was integrated throughout. Walnut veneered interiors and solid walnut drawer boxes provide a rich finished aesthetic, and tie the tone back to the refinished flooring on the main level. While grey has been all the rage, the custom Grey Stone stain over Alder is anything but ordinary.
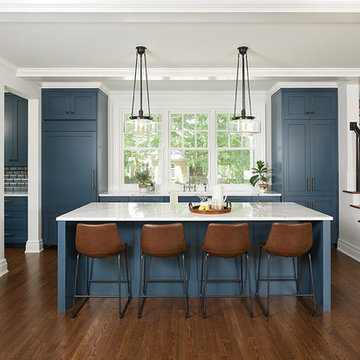
Grabill Cabinetry: Madison Square Door Style in a Custom Color “Narragansett Green” Paint by Benjamin Moore on Maple.
Cambria Countertops: Brittanica Quartz.
Backsplash: Metallic Tile Called “Olympia Prism Silver” from Beaver Tile & Stone.

ミネアポリスにあるビーチスタイルのおしゃれなアイランドキッチン (アンダーカウンターシンク、シェーカースタイル扉のキャビネット、グレーのキャビネット、マルチカラーのキッチンパネル、パネルと同色の調理設備、グレーの床、白いキッチンカウンター) の写真

www.johnnybarrington.com
他の地域にある低価格の小さなビーチスタイルのおしゃれなキッチン (シングルシンク、シェーカースタイル扉のキャビネット、グレーのキャビネット、木材カウンター、メタリックのキッチンパネル、パネルと同色の調理設備、無垢フローリング、アイランドなし、茶色いキッチンカウンター) の写真
他の地域にある低価格の小さなビーチスタイルのおしゃれなキッチン (シングルシンク、シェーカースタイル扉のキャビネット、グレーのキャビネット、木材カウンター、メタリックのキッチンパネル、パネルと同色の調理設備、無垢フローリング、アイランドなし、茶色いキッチンカウンター) の写真

他の地域にある中くらいなトランジショナルスタイルのおしゃれなキッチン (シェーカースタイル扉のキャビネット、緑のキャビネット、珪岩カウンター、白いキッチンパネル、パネルと同色の調理設備、白いキッチンカウンター、エプロンフロントシンク、コンクリートの床、グレーの床) の写真
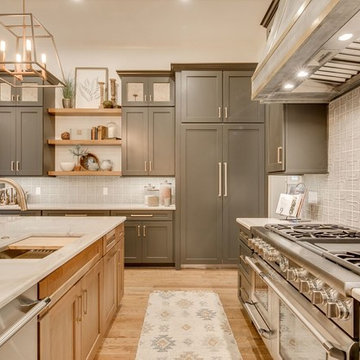
他の地域にある広いトランジショナルスタイルのおしゃれなキッチン (アンダーカウンターシンク、シェーカースタイル扉のキャビネット、グレーのキャビネット、グレーのキッチンパネル、無垢フローリング、茶色い床、大理石カウンター、磁器タイルのキッチンパネル、パネルと同色の調理設備) の写真
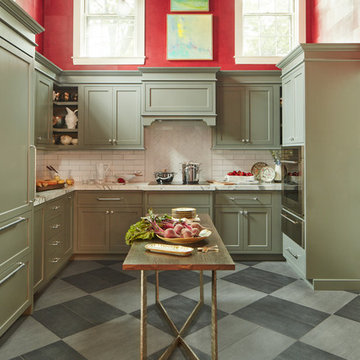
ボストンにある高級な中くらいなトランジショナルスタイルのおしゃれなキッチン (シェーカースタイル扉のキャビネット、緑のキャビネット、大理石カウンター、白いキッチンパネル、サブウェイタイルのキッチンパネル、パネルと同色の調理設備、磁器タイルの床、グレーの床) の写真
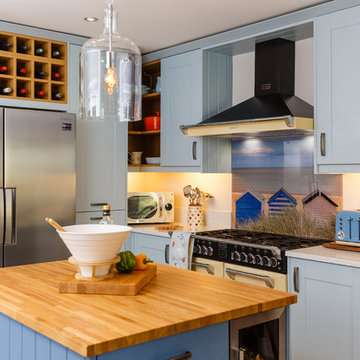
The Brief: To create a kitchen that was not only practical but also a room in which to make you smile. Memories of holidays past enter your mind when you are stood in this light and airy space. Different shades of blue along with greys and the odd pop of orange give this kitchen it's 'wow' factor.
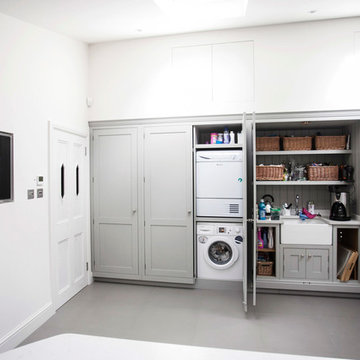
Burlanes were commissioned to design, create and install a fresh and contemporary kitchen for a brand new extension on a beautiful family home in Crystal Palace, London. The main objective was to maximise the use of space and achieve a clean looking, clutter free kitchen, with lots of storage and a dedicated dining area.
We are delighted with the outcome of this kitchen, but more importantly so is the client who says it is where her family now spend all their time.
“I can safely say that everything I ever wanted in a kitchen is in my kitchen, brilliant larder cupboards, great pull out shelves for the toaster etc and all expertly hand built. After our initial visit from our designer Lindsey Durrant, I was confident that she knew exactly what I wanted even from my garbled ramblings, and I got exactly what I wanted! I honestly would not hesitate in recommending Burlanes to anyone.”
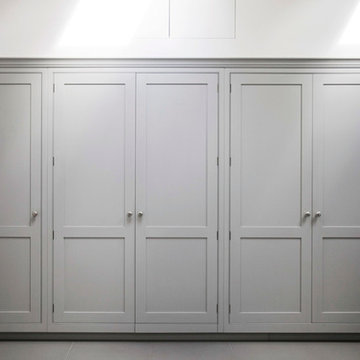
Burlanes were commissioned to design, create and install a fresh and contemporary kitchen for a brand new extension on a beautiful family home in Crystal Palace, London. The main objective was to maximise the use of space and achieve a clean looking, clutter free kitchen, with lots of storage and a dedicated dining area.
We are delighted with the outcome of this kitchen, but more importantly so is the client who says it is where her family now spend all their time.
“I can safely say that everything I ever wanted in a kitchen is in my kitchen, brilliant larder cupboards, great pull out shelves for the toaster etc and all expertly hand built. After our initial visit from our designer Lindsey Durrant, I was confident that she knew exactly what I wanted even from my garbled ramblings, and I got exactly what I wanted! I honestly would not hesitate in recommending Burlanes to anyone.”
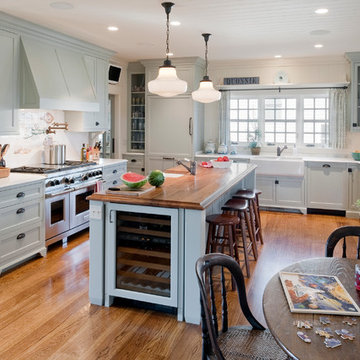
プロビデンスにある広いビーチスタイルのおしゃれなキッチン (エプロンフロントシンク、シェーカースタイル扉のキャビネット、グレーのキャビネット、白いキッチンパネル、パネルと同色の調理設備、木材カウンター、無垢フローリング) の写真
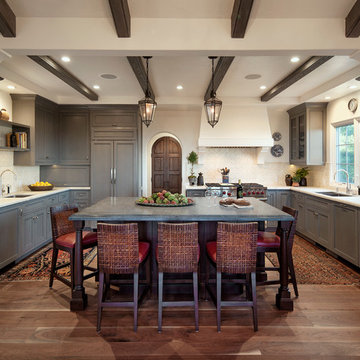
The wall between the original kitchen and dining room was removed, the ceiling raised, and beams added to match the dining room. All new cabinets, counter tops, floor, appliances, and lighting added.
Interior Designer: Deborah Campbell
Photographer: Jim Bartsch

A butler's pantry for a cook's dream. Green custom cabinetry houses paneled appliances and storage for all the additional items. White oak floating shelves are topped with brass railings. The backsplash is a Zellige handmade tile in various tones of neutral.

エセックスにあるトランジショナルスタイルのおしゃれなキッチン (アンダーカウンターシンク、シェーカースタイル扉のキャビネット、緑のキャビネット、オレンジのキッチンパネル、パネルと同色の調理設備、無垢フローリング、茶色い床、白いキッチンカウンター) の写真
キッチン (パネルと同色の調理設備、グレーのキャビネット、緑のキャビネット、シェーカースタイル扉のキャビネット) の写真
1
