キッチン (パネルと同色の調理設備、茶色いキャビネット、緑のキャビネット、ベージュのキッチンカウンター) の写真
絞り込み:
資材コスト
並び替え:今日の人気順
写真 1〜20 枚目(全 243 枚)
1/5

Mäklare och foto: Oscars Mäkleri
ストックホルムにあるミッドセンチュリースタイルのおしゃれなキッチン (ドロップインシンク、フラットパネル扉のキャビネット、緑のキャビネット、木材カウンター、白いキッチンパネル、サブウェイタイルのキッチンパネル、パネルと同色の調理設備、アイランドなし、マルチカラーの床、ベージュのキッチンカウンター) の写真
ストックホルムにあるミッドセンチュリースタイルのおしゃれなキッチン (ドロップインシンク、フラットパネル扉のキャビネット、緑のキャビネット、木材カウンター、白いキッチンパネル、サブウェイタイルのキッチンパネル、パネルと同色の調理設備、アイランドなし、マルチカラーの床、ベージュのキッチンカウンター) の写真

Rénovation complète d'un bel haussmannien de 112m2 avec le déplacement de la cuisine dans l'espace à vivre. Ouverture des cloisons et création d'une cuisine ouverte avec ilot. Création de plusieurs aménagements menuisés sur mesure dont bibliothèque et dressings. Rénovation de deux salle de bains.
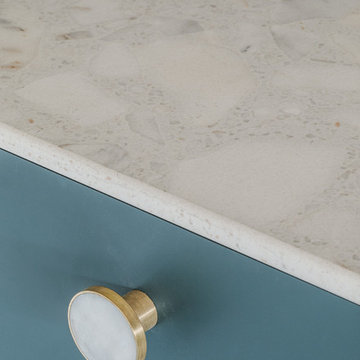
Photographer - Brett Charles
他の地域にあるお手頃価格の中くらいなコンテンポラリースタイルのおしゃれなキッチン (エプロンフロントシンク、フラットパネル扉のキャビネット、緑のキャビネット、テラゾーカウンター、ベージュキッチンパネル、石スラブのキッチンパネル、パネルと同色の調理設備、コンクリートの床、アイランドなし、グレーの床、ベージュのキッチンカウンター) の写真
他の地域にあるお手頃価格の中くらいなコンテンポラリースタイルのおしゃれなキッチン (エプロンフロントシンク、フラットパネル扉のキャビネット、緑のキャビネット、テラゾーカウンター、ベージュキッチンパネル、石スラブのキッチンパネル、パネルと同色の調理設備、コンクリートの床、アイランドなし、グレーの床、ベージュのキッチンカウンター) の写真

Custom-made cabinetry is a significant investment and true space maximizer, and most of the time, it is worth every penny to be able to have the added convenience of roll-out drawers, adjustable shelves, integrated waste and recycling bins, flatware dividers, pot lid holders, soft-close hinges, etc.
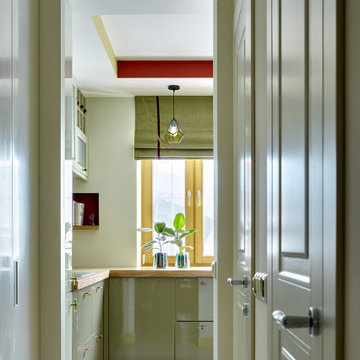
Кухня была полностью переделана, мойка и рабочая поверхность перенесена под окно - в самое светлое место. В нише в стене разместили полку для кулинарных книг хозяйки, они всегда под рукой.
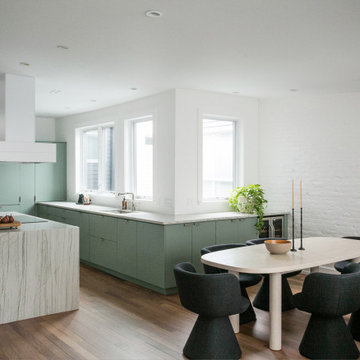
This serene kitchen blends minimalist design with a touch of color, featuring light green cabinetry and a marble-topped island. Dark wood floors anchor the space, contrasting with the light surfaces. The island, with its built-in cooktop and sleek range hood, doubles as a casual dining spot. A simple round table, surrounded by unique black chairs, sits ready for a meal. Natural light floods in from a large window, enhancing the clean, open feel.
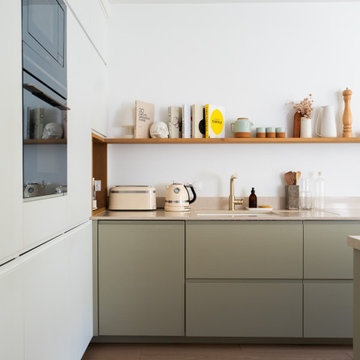
La cuisine ouverte sur la salle à manger nous laisse sans voix par tant de beauté. L’association des façades « Seed » signées Bocklip et du plan de travail silestone, au chêne de l’étagère murale élégamment décorée, nous plonge dans une atmosphère particulièrement douce et nous donne envie de nous réunir pour cuisiner.

マルセイユにある高級な中くらいなトランジショナルスタイルのおしゃれなキッチン (エプロンフロントシンク、インセット扉のキャビネット、緑のキャビネット、木材カウンター、ベージュキッチンパネル、パネルと同色の調理設備、テラコッタタイルの床、アイランドなし、赤い床、ベージュのキッチンカウンター) の写真
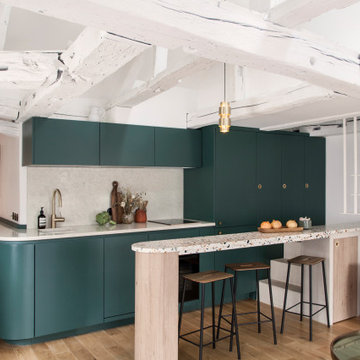
(c) Bcdf Studio - Bertrand Fompeyrine
パリにあるコンテンポラリースタイルのおしゃれなキッチン (アンダーカウンターシンク、フラットパネル扉のキャビネット、緑のキャビネット、ベージュキッチンパネル、パネルと同色の調理設備、無垢フローリング、茶色い床、ベージュのキッチンカウンター) の写真
パリにあるコンテンポラリースタイルのおしゃれなキッチン (アンダーカウンターシンク、フラットパネル扉のキャビネット、緑のキャビネット、ベージュキッチンパネル、パネルと同色の調理設備、無垢フローリング、茶色い床、ベージュのキッチンカウンター) の写真

Photography by Lucas Henning.
シアトルにある高級な中くらいなカントリー風のおしゃれなキッチン (アンダーカウンターシンク、レイズドパネル扉のキャビネット、茶色いキャビネット、タイルカウンター、ベージュキッチンパネル、磁器タイルのキッチンパネル、パネルと同色の調理設備、無垢フローリング、茶色い床、ベージュのキッチンカウンター) の写真
シアトルにある高級な中くらいなカントリー風のおしゃれなキッチン (アンダーカウンターシンク、レイズドパネル扉のキャビネット、茶色いキャビネット、タイルカウンター、ベージュキッチンパネル、磁器タイルのキッチンパネル、パネルと同色の調理設備、無垢フローリング、茶色い床、ベージュのキッチンカウンター) の写真

World Renowned Architecture Firm Fratantoni Design created this beautiful home! They design home plans for families all over the world in any size and style. They also have in-house Interior Designer Firm Fratantoni Interior Designers and world class Luxury Home Building Firm Fratantoni Luxury Estates! Hire one or all three companies to design and build and or remodel your home!
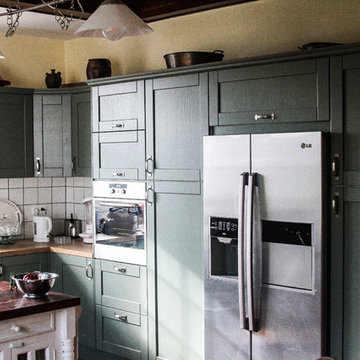
Ouvrage Conception
ボルドーにあるお手頃価格の中くらいなラスティックスタイルのおしゃれなキッチン (ダブルシンク、インセット扉のキャビネット、緑のキャビネット、木材カウンター、白いキッチンパネル、セラミックタイルのキッチンパネル、パネルと同色の調理設備、濃色無垢フローリング、茶色い床、ベージュのキッチンカウンター) の写真
ボルドーにあるお手頃価格の中くらいなラスティックスタイルのおしゃれなキッチン (ダブルシンク、インセット扉のキャビネット、緑のキャビネット、木材カウンター、白いキッチンパネル、セラミックタイルのキッチンパネル、パネルと同色の調理設備、濃色無垢フローリング、茶色い床、ベージュのキッチンカウンター) の写真
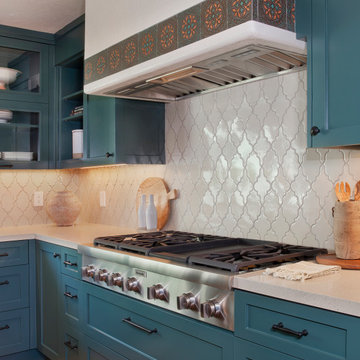
Spanish Revival Kitchen Renovation
オレンジカウンティにあるラグジュアリーな広い地中海スタイルのおしゃれなキッチン (アンダーカウンターシンク、シェーカースタイル扉のキャビネット、緑のキャビネット、クオーツストーンカウンター、ベージュキッチンパネル、セラミックタイルのキッチンパネル、パネルと同色の調理設備、無垢フローリング、茶色い床、ベージュのキッチンカウンター) の写真
オレンジカウンティにあるラグジュアリーな広い地中海スタイルのおしゃれなキッチン (アンダーカウンターシンク、シェーカースタイル扉のキャビネット、緑のキャビネット、クオーツストーンカウンター、ベージュキッチンパネル、セラミックタイルのキッチンパネル、パネルと同色の調理設備、無垢フローリング、茶色い床、ベージュのキッチンカウンター) の写真
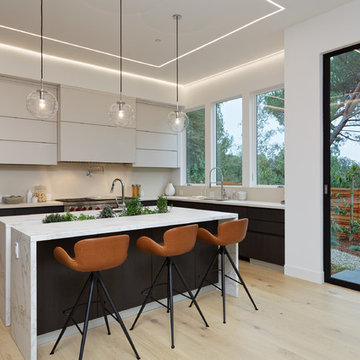
Designers: Susan Bowen & Revital Kaufman-Meron
Photos: LucidPic Photography - Rich Anderson
サンフランシスコにある広いモダンスタイルのおしゃれなキッチン (フラットパネル扉のキャビネット、大理石カウンター、アンダーカウンターシンク、ベージュキッチンパネル、石スラブのキッチンパネル、淡色無垢フローリング、ベージュのキッチンカウンター、茶色いキャビネット、パネルと同色の調理設備、ベージュの床) の写真
サンフランシスコにある広いモダンスタイルのおしゃれなキッチン (フラットパネル扉のキャビネット、大理石カウンター、アンダーカウンターシンク、ベージュキッチンパネル、石スラブのキッチンパネル、淡色無垢フローリング、ベージュのキッチンカウンター、茶色いキャビネット、パネルと同色の調理設備、ベージュの床) の写真
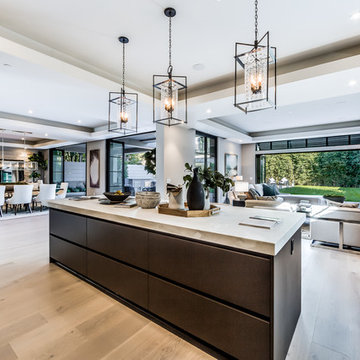
サクラメントにあるラグジュアリーな中くらいなモダンスタイルのおしゃれなキッチン (アンダーカウンターシンク、フラットパネル扉のキャビネット、茶色いキャビネット、クオーツストーンカウンター、白いキッチンパネル、淡色無垢フローリング、パネルと同色の調理設備、ベージュのキッチンカウンター) の写真

Spanish Revival Kitchen Renovation
オレンジカウンティにあるラグジュアリーな広い地中海スタイルのおしゃれなキッチン (アンダーカウンターシンク、シェーカースタイル扉のキャビネット、緑のキャビネット、クオーツストーンカウンター、ベージュキッチンパネル、セラミックタイルのキッチンパネル、パネルと同色の調理設備、無垢フローリング、茶色い床、ベージュのキッチンカウンター) の写真
オレンジカウンティにあるラグジュアリーな広い地中海スタイルのおしゃれなキッチン (アンダーカウンターシンク、シェーカースタイル扉のキャビネット、緑のキャビネット、クオーツストーンカウンター、ベージュキッチンパネル、セラミックタイルのキッチンパネル、パネルと同色の調理設備、無垢フローリング、茶色い床、ベージュのキッチンカウンター) の写真

This traditional Shaker Kitchen has a masculine feel with its chocolate lower cabinets and walls of subway tile. The apron farmhouse sink is the centerpiece of the galley juxtaposed with a contemporary pull-out faucet. By applying a mirror on the door it gives the impression that it leads to a Dining Room. The wide plank flooring in a walnut stain adds texture and richness to this space.
Laura Hull Photography

Pinnacle Architectural Studio - Contemporary Custom Architecture - Kitchen View - Indigo at The Ridges - Las Vegas
ラスベガスにあるラグジュアリーな巨大なコンテンポラリースタイルのおしゃれなキッチン (トリプルシンク、フラットパネル扉のキャビネット、茶色いキャビネット、御影石カウンター、ベージュキッチンパネル、石スラブのキッチンパネル、パネルと同色の調理設備、磁器タイルの床、白い床、ベージュのキッチンカウンター、板張り天井) の写真
ラスベガスにあるラグジュアリーな巨大なコンテンポラリースタイルのおしゃれなキッチン (トリプルシンク、フラットパネル扉のキャビネット、茶色いキャビネット、御影石カウンター、ベージュキッチンパネル、石スラブのキッチンパネル、パネルと同色の調理設備、磁器タイルの床、白い床、ベージュのキッチンカウンター、板張り天井) の写真
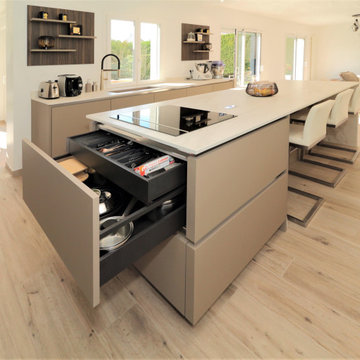
Une incroyable transformation dans la cuisine de M. & Mme W.
Nous avons proposé de déplacer la porte pour optimiser le fond de la pièce.
Dans ce nouvel espace, il était désormais possible de réaliser un mur d’armoires accueillant à la fois le trio de la marque Neff (four, micro-ondes, four à vapeur) ainsi qu’un réfrigérateur et un congélateur.
Au centre de la pièce, nous avons installé un magnifique îlot multifonctions pour cuisiner et recevoir avec élégance. En face, la cuve XXL de l’évier apporte plus de confort à la zone de lavage.
Nous nous sommes arrêtés sur des plans de travail en céramique décor veiné. Un matériau robuste, idéal pour pâtisser, découper et poser des plats chauds sans aucune contrainte.
La symétrie était le fil conducteur de cette rénovation. Nous avons donc opté pour le concept du "sans poignée". Il crée plus de profondeur et épure au maximum les lignes de la cuisine.
Mes clients souhaitaient une cuisine moderne et fonctionnelle, le résultat est à la hauteur de leurs attentes.
Si vous aussi vous souhaitez transformer votre cuisine en cuisine de rêve, contactez-moi dès maintenant.
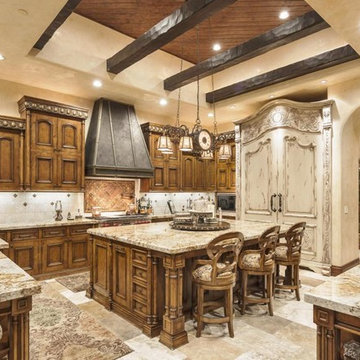
World Renowned Architecture Firm Fratantoni Design created this beautiful home! They design home plans for families all over the world in any size and style. They also have in-house Interior Designer Firm Fratantoni Interior Designers and world class Luxury Home Building Firm Fratantoni Luxury Estates! Hire one or all three companies to design and build and or remodel your home!
キッチン (パネルと同色の調理設備、茶色いキャビネット、緑のキャビネット、ベージュのキッチンカウンター) の写真
1