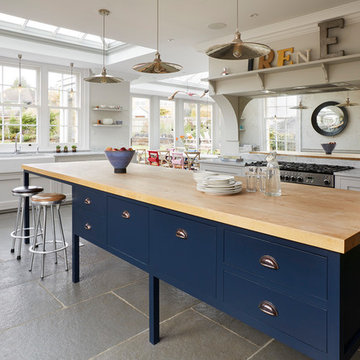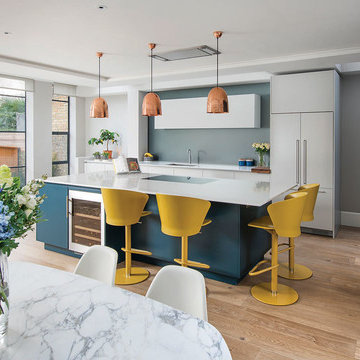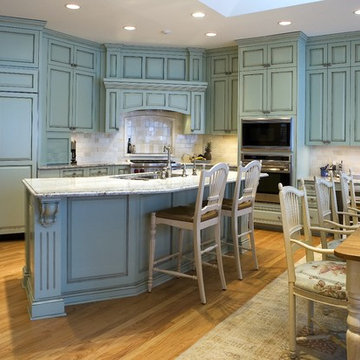ダイニングキッチン (パネルと同色の調理設備、青いキャビネット) の写真
絞り込み:
資材コスト
並び替え:今日の人気順
写真 1〜20 枚目(全 1,811 枚)
1/4

Mark Compton
サンフランシスコにある高級な中くらいなミッドセンチュリースタイルのおしゃれなキッチン (フラットパネル扉のキャビネット、青いキャビネット、珪岩カウンター、白いキッチンカウンター、アンダーカウンターシンク、白いキッチンパネル、サブウェイタイルのキッチンパネル、パネルと同色の調理設備、淡色無垢フローリング、ベージュの床) の写真
サンフランシスコにある高級な中くらいなミッドセンチュリースタイルのおしゃれなキッチン (フラットパネル扉のキャビネット、青いキャビネット、珪岩カウンター、白いキッチンカウンター、アンダーカウンターシンク、白いキッチンパネル、サブウェイタイルのキッチンパネル、パネルと同色の調理設備、淡色無垢フローリング、ベージュの床) の写真

トロントにあるラグジュアリーな中くらいなトランジショナルスタイルのおしゃれなキッチン (アンダーカウンターシンク、青いキャビネット、クオーツストーンカウンター、白いキッチンパネル、クオーツストーンのキッチンパネル、パネルと同色の調理設備、茶色い床、白いキッチンカウンター、落し込みパネル扉のキャビネット、濃色無垢フローリング) の写真

Historic renovation- Joined parlor and kitchen to create one giant kitchen with access to new Solarium on the back of the house. Panel ready, built in appliances including Thermdor Fridge, Miele coffee center wtih pull out table, xo panel ready bar french door bar fridge and panel ready dishwasher. Custom oak hood made from old wood in the house to match aged trim. This is a cook's kitchen with everything a chef would want. The key was angling the sink to allow for all the wishes of the Client.

This modern Chandler Remodel project features a completely transformed kitchen with navy blue acting as neutral and wooden accents.
フェニックスにある中くらいなビーチスタイルのおしゃれなキッチン (エプロンフロントシンク、落し込みパネル扉のキャビネット、青いキャビネット、大理石カウンター、白いキッチンパネル、石タイルのキッチンパネル、パネルと同色の調理設備、無垢フローリング、茶色い床、白いキッチンカウンター) の写真
フェニックスにある中くらいなビーチスタイルのおしゃれなキッチン (エプロンフロントシンク、落し込みパネル扉のキャビネット、青いキャビネット、大理石カウンター、白いキッチンパネル、石タイルのキッチンパネル、パネルと同色の調理設備、無垢フローリング、茶色い床、白いキッチンカウンター) の写真

シアトルにある高級な中くらいなトランジショナルスタイルのおしゃれなキッチン (エプロンフロントシンク、クオーツストーンカウンター、サブウェイタイルのキッチンパネル、パネルと同色の調理設備、淡色無垢フローリング、白いキッチンカウンター、落し込みパネル扉のキャビネット、青いキャビネット、白いキッチンパネル、茶色い床) の写真

ミネアポリスにある高級な巨大なトランジショナルスタイルのおしゃれなキッチン (アンダーカウンターシンク、青いキャビネット、御影石カウンター、白いキッチンパネル、セラミックタイルのキッチンパネル、パネルと同色の調理設備、無垢フローリング、青いキッチンカウンター、シェーカースタイル扉のキャビネット) の写真

他の地域にあるトランジショナルスタイルのおしゃれなキッチン (エプロンフロントシンク、シェーカースタイル扉のキャビネット、青いキャビネット、木材カウンター、大理石のキッチンパネル、パネルと同色の調理設備、淡色無垢フローリング、グレーのキッチンパネル、茶色い床、茶色いキッチンカウンター) の写真

Photos by Valerie Wilcox
トロントにあるラグジュアリーな巨大なトランジショナルスタイルのおしゃれなキッチン (アンダーカウンターシンク、シェーカースタイル扉のキャビネット、青いキャビネット、クオーツストーンカウンター、パネルと同色の調理設備、淡色無垢フローリング、茶色い床、青いキッチンカウンター) の写真
トロントにあるラグジュアリーな巨大なトランジショナルスタイルのおしゃれなキッチン (アンダーカウンターシンク、シェーカースタイル扉のキャビネット、青いキャビネット、クオーツストーンカウンター、パネルと同色の調理設備、淡色無垢フローリング、茶色い床、青いキッチンカウンター) の写真

エセックスにある中くらいなカントリー風のおしゃれなキッチン (エプロンフロントシンク、シェーカースタイル扉のキャビネット、ミラータイルのキッチンパネル、グレーの床、青いキャビネット、木材カウンター、ベージュキッチンパネル、パネルと同色の調理設備) の写真

WINNER OF THE 2017 SOUTHEAST REGION NATIONAL ASSOCIATION OF THE REMODELING INDUSTRY (NARI) CONTRACTOR OF THE YEAR (CotY) AWARD FOR BEST KITCHEN OVER $150k |
© Deborah Scannell Photography

Wine cooler tucked away in the island
ロンドンにあるお手頃価格の中くらいなトランジショナルスタイルのおしゃれなキッチン (青いキャビネット、人工大理石カウンター、茶色いキッチンパネル、レンガのキッチンパネル、パネルと同色の調理設備、無垢フローリング、茶色い床、白いキッチンカウンター、エプロンフロントシンク、インセット扉のキャビネット) の写真
ロンドンにあるお手頃価格の中くらいなトランジショナルスタイルのおしゃれなキッチン (青いキャビネット、人工大理石カウンター、茶色いキッチンパネル、レンガのキッチンパネル、パネルと同色の調理設備、無垢フローリング、茶色い床、白いキッチンカウンター、エプロンフロントシンク、インセット扉のキャビネット) の写真

This project opened up the kitchen space and connection to the garden by adding a side return. This created a larger kitchen/dining room and incorporated a utility space and separate ground floor WC into the scheme.

A beautiful two tone - Polar and Navy Kitchen with gold hardware.
ボストンにあるお手頃価格の中くらいなカントリー風のおしゃれなキッチン (エプロンフロントシンク、インセット扉のキャビネット、青いキャビネット、クオーツストーンカウンター、白いキッチンパネル、磁器タイルのキッチンパネル、パネルと同色の調理設備、磁器タイルの床、グレーの床、白いキッチンカウンター、三角天井) の写真
ボストンにあるお手頃価格の中くらいなカントリー風のおしゃれなキッチン (エプロンフロントシンク、インセット扉のキャビネット、青いキャビネット、クオーツストーンカウンター、白いキッチンパネル、磁器タイルのキッチンパネル、パネルと同色の調理設備、磁器タイルの床、グレーの床、白いキッチンカウンター、三角天井) の写真

マイアミにあるラグジュアリーな巨大な地中海スタイルのおしゃれなキッチン (エプロンフロントシンク、レイズドパネル扉のキャビネット、青いキャビネット、大理石カウンター、グレーのキッチンパネル、大理石のキッチンパネル、パネルと同色の調理設備、セラミックタイルの床、ベージュの床、グレーのキッチンカウンター、格子天井) の写真

Traditional Cape Cod with open concept floorplan and two islands. Features include skylight, nickel sinks. custom drying drawers, painted cabinets and massive 7 light bay window.

The kitchen island's door style mimics the raised panel of the perimeter's cabinetry. This island was crucial to the design of this kitchen. It provided additional drawer storage for smaller items, a much needed work surface, a casual dining space and a home for the client's wine refrigerator.
Photography: Vic Wahby Photography

Tom St. Aubyn
ロンドンにある中くらいなコンテンポラリースタイルのおしゃれなキッチン (アンダーカウンターシンク、フラットパネル扉のキャビネット、青いキャビネット、青いキッチンパネル、パネルと同色の調理設備、無垢フローリング、ベージュの床) の写真
ロンドンにある中くらいなコンテンポラリースタイルのおしゃれなキッチン (アンダーカウンターシンク、フラットパネル扉のキャビネット、青いキャビネット、青いキッチンパネル、パネルと同色の調理設備、無垢フローリング、ベージュの床) の写真

Jeff Roberts Imaging
ポートランド(メイン)にある高級な中くらいなラスティックスタイルのおしゃれなキッチン (シェーカースタイル扉のキャビネット、青いキャビネット、ソープストーンカウンター、パネルと同色の調理設備、アイランドなし、茶色い床、ガラスまたは窓のキッチンパネル、濃色無垢フローリング) の写真
ポートランド(メイン)にある高級な中くらいなラスティックスタイルのおしゃれなキッチン (シェーカースタイル扉のキャビネット、青いキャビネット、ソープストーンカウンター、パネルと同色の調理設備、アイランドなし、茶色い床、ガラスまたは窓のキッチンパネル、濃色無垢フローリング) の写真

The raised panel, French blue cabinets are finished with a dark brown glazing. These are full overlay doors and drawers, constructed with high precision to maintain a 1/8” gap between every side of a door and drawer.
Using Carrera marble subway tiles on the backsplash enhanced the Kashmir White granite on countertops. For the backsplash, marble tiles and listellos were carefully designed to create an arched top niche that mirrors the shape of the range hood opening and it doubles a space for storing spices and oils.
PHOTO CREDIT: John Ray

Looking into the U shape kitchen area, with tiled back wall, butternut floating shelves and brass library lamps. The base cabinets are BM Midnight. The countertop is honed Imperial Danby marble.
ダイニングキッチン (パネルと同色の調理設備、青いキャビネット) の写真
1