キッチン (パネルと同色の調理設備、黒いキャビネット、中間色木目調キャビネット、ライムストーンの床) の写真
絞り込み:
資材コスト
並び替え:今日の人気順
写真 81〜100 枚目(全 266 枚)
1/5
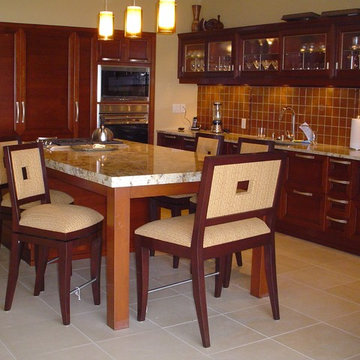
Berman Rosetti Counter Stools, Pleated Bamboo Fabric
Interior Design Solutions
www.idsmaui.com
Greg Hoxsie Photography, Today Magazine, LLC
ハワイにあるトロピカルスタイルのおしゃれなキッチン (シングルシンク、シェーカースタイル扉のキャビネット、中間色木目調キャビネット、御影石カウンター、茶色いキッチンパネル、ガラスタイルのキッチンパネル、パネルと同色の調理設備、ライムストーンの床) の写真
ハワイにあるトロピカルスタイルのおしゃれなキッチン (シングルシンク、シェーカースタイル扉のキャビネット、中間色木目調キャビネット、御影石カウンター、茶色いキッチンパネル、ガラスタイルのキッチンパネル、パネルと同色の調理設備、ライムストーンの床) の写真
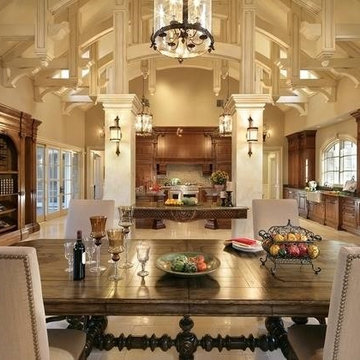
A space planning project in this expansive Franklin Lakes kitchen. We were met with a challenge to disguise two structural support posts that landed in the center of the space. We designed the trusswork system around that and incorporated them into the design of the two columns. The furniture-like kitchen cabinetry was designed by Ivanka's and custom made in Italy of walnut.
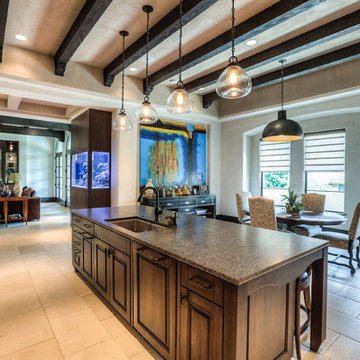
ヒューストンにある広い地中海スタイルのおしゃれなキッチン (アンダーカウンターシンク、レイズドパネル扉のキャビネット、中間色木目調キャビネット、御影石カウンター、ベージュキッチンパネル、モザイクタイルのキッチンパネル、パネルと同色の調理設備、ライムストーンの床、ベージュの床) の写真
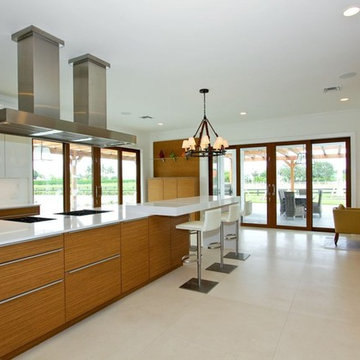
マイアミにある広いモダンスタイルのおしゃれなキッチン (フラットパネル扉のキャビネット、中間色木目調キャビネット、クオーツストーンカウンター、白いキッチンパネル、ドロップインシンク、パネルと同色の調理設備、ライムストーンの床) の写真
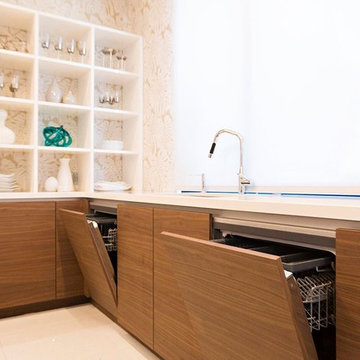
Have you ever thought to yourself, "I wish I had two dishwashers"? Well, Bosch has read your mind!
ヒューストンにある中くらいなトランジショナルスタイルのおしゃれなキッチン (一体型シンク、フラットパネル扉のキャビネット、中間色木目調キャビネット、クオーツストーンカウンター、マルチカラーのキッチンパネル、パネルと同色の調理設備、ライムストーンの床) の写真
ヒューストンにある中くらいなトランジショナルスタイルのおしゃれなキッチン (一体型シンク、フラットパネル扉のキャビネット、中間色木目調キャビネット、クオーツストーンカウンター、マルチカラーのキッチンパネル、パネルと同色の調理設備、ライムストーンの床) の写真
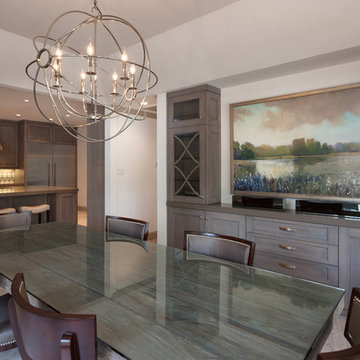
Transitional maple kitchen with quartz countertops and geometric patterned backsplash. Decorative mullions cover the seeded glass doors. Photo's taken by Connie Anderson. Project by Eklektik Interiors.
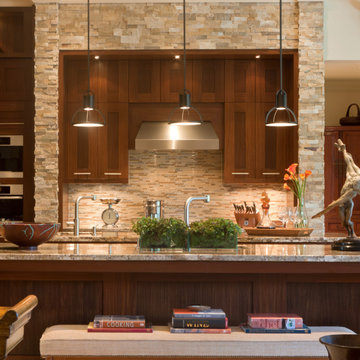
中くらいなトランジショナルスタイルのおしゃれなキッチン (シェーカースタイル扉のキャビネット、中間色木目調キャビネット、大理石カウンター、パネルと同色の調理設備、ライムストーンの床) の写真
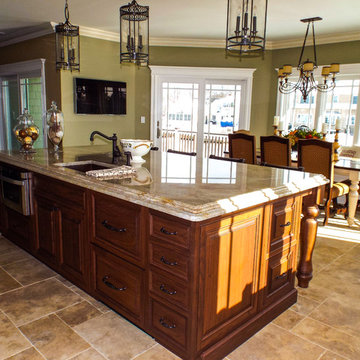
Ally Young
ニューヨークにある広いトラディショナルスタイルのおしゃれなキッチン (インセット扉のキャビネット、中間色木目調キャビネット、御影石カウンター、茶色いキッチンパネル、石タイルのキッチンパネル、パネルと同色の調理設備、エプロンフロントシンク、ライムストーンの床) の写真
ニューヨークにある広いトラディショナルスタイルのおしゃれなキッチン (インセット扉のキャビネット、中間色木目調キャビネット、御影石カウンター、茶色いキッチンパネル、石タイルのキッチンパネル、パネルと同色の調理設備、エプロンフロントシンク、ライムストーンの床) の写真
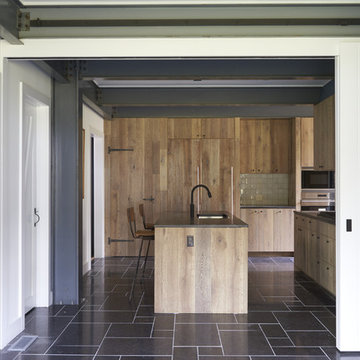
ニューヨークにある高級な中くらいなコンテンポラリースタイルのおしゃれなキッチン (シングルシンク、フラットパネル扉のキャビネット、中間色木目調キャビネット、ライムストーンカウンター、ベージュキッチンパネル、セラミックタイルのキッチンパネル、パネルと同色の調理設備、ライムストーンの床) の写真
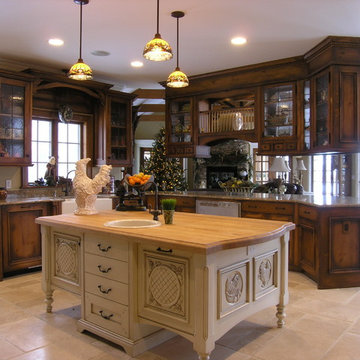
デトロイトにある高級なカントリー風のおしゃれなキッチン (エプロンフロントシンク、落し込みパネル扉のキャビネット、中間色木目調キャビネット、御影石カウンター、マルチカラーのキッチンパネル、石スラブのキッチンパネル、パネルと同色の調理設備、ライムストーンの床) の写真
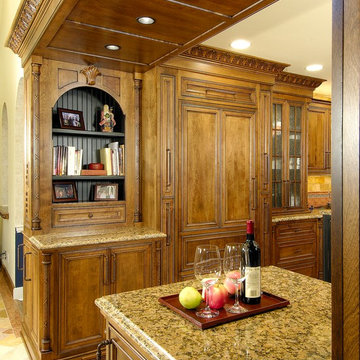
フィラデルフィアにある高級な広いトラディショナルスタイルのおしゃれなキッチン (ダブルシンク、落し込みパネル扉のキャビネット、中間色木目調キャビネット、御影石カウンター、ベージュキッチンパネル、石タイルのキッチンパネル、パネルと同色の調理設備、ライムストーンの床、ベージュの床) の写真
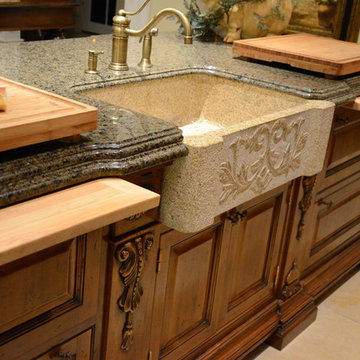
ニューヨークにある高級な巨大な地中海スタイルのおしゃれなキッチン (エプロンフロントシンク、レイズドパネル扉のキャビネット、中間色木目調キャビネット、御影石カウンター、ベージュキッチンパネル、磁器タイルのキッチンパネル、パネルと同色の調理設備、ライムストーンの床) の写真
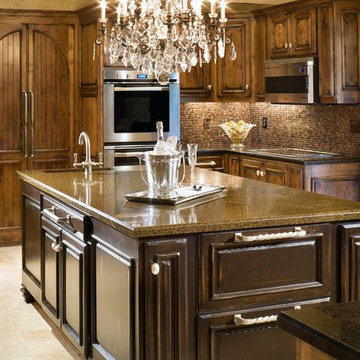
Counters: Trend's Vetro Moretti Recycled Glass
Backsplash: Trend's Excalibur Glass Mosaics
フェニックスにある広い地中海スタイルのおしゃれなキッチン (アンダーカウンターシンク、レイズドパネル扉のキャビネット、中間色木目調キャビネット、テラゾーカウンター、茶色いキッチンパネル、モザイクタイルのキッチンパネル、パネルと同色の調理設備、ライムストーンの床、ベージュの床) の写真
フェニックスにある広い地中海スタイルのおしゃれなキッチン (アンダーカウンターシンク、レイズドパネル扉のキャビネット、中間色木目調キャビネット、テラゾーカウンター、茶色いキッチンパネル、モザイクタイルのキッチンパネル、パネルと同色の調理設備、ライムストーンの床、ベージュの床) の写真
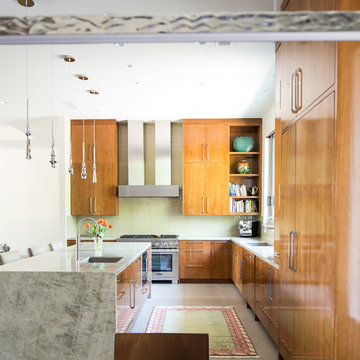
Ryan Garvin
フェニックスにある広いコンテンポラリースタイルのおしゃれなキッチン (フラットパネル扉のキャビネット、中間色木目調キャビネット、ガラスタイルのキッチンパネル、パネルと同色の調理設備、ライムストーンの床、グレーの床) の写真
フェニックスにある広いコンテンポラリースタイルのおしゃれなキッチン (フラットパネル扉のキャビネット、中間色木目調キャビネット、ガラスタイルのキッチンパネル、パネルと同色の調理設備、ライムストーンの床、グレーの床) の写真

Anita Lang - IMI Design - Scottsdale, AZ
フェニックスにある広いモダンスタイルのおしゃれなキッチン (ドロップインシンク、フラットパネル扉のキャビネット、中間色木目調キャビネット、オニキスカウンター、ベージュキッチンパネル、セラミックタイルのキッチンパネル、パネルと同色の調理設備、ライムストーンの床、ベージュの床) の写真
フェニックスにある広いモダンスタイルのおしゃれなキッチン (ドロップインシンク、フラットパネル扉のキャビネット、中間色木目調キャビネット、オニキスカウンター、ベージュキッチンパネル、セラミックタイルのキッチンパネル、パネルと同色の調理設備、ライムストーンの床、ベージュの床) の写真
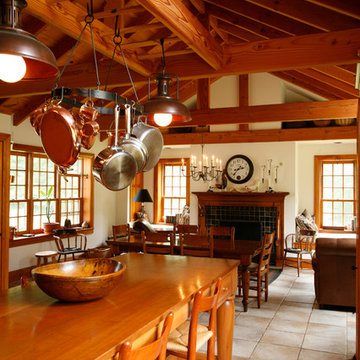
Kitchen and dining room addition to an historic farmhouse in Bucks County PA., featuring exposed beams, shaker style cabinetry in natural cherry, soapstone counter tops, mercer tile, hammered copper range hood and sink.
Design/build by Trueblood.
[Photo: Tom Grimes]
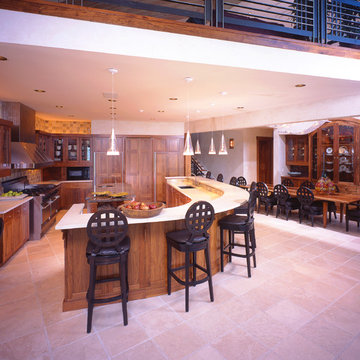
John Robledo Foto
デンバーにある広いコンテンポラリースタイルのおしゃれなキッチン (アンダーカウンターシンク、シェーカースタイル扉のキャビネット、中間色木目調キャビネット、パネルと同色の調理設備、ライムストーンの床) の写真
デンバーにある広いコンテンポラリースタイルのおしゃれなキッチン (アンダーカウンターシンク、シェーカースタイル扉のキャビネット、中間色木目調キャビネット、パネルと同色の調理設備、ライムストーンの床) の写真
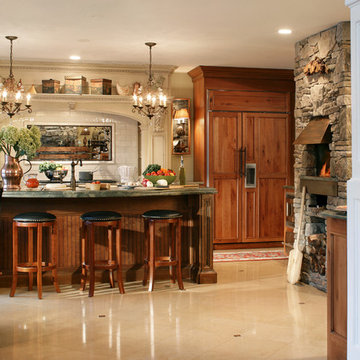
When Maria Bilotta Distefano and her husband, George Distefano—each owners of their own home design/renovation businesses—purchased their home in North Salem, they knew they would have to make some pretty radical changes, starting with the kitchen.
“It was horrific,” Bilotta says. “A bathroom opened up right into the eating area. The space was small, the cooking area crammed. Cabinets were an inexpensive stock—pickled oak—and were falling apart. And the appliances were completely out of date. It was a kitchen-company owner’s worst nightmare.” She should know. Along with siblings Regina Bilotta and Jim Bilotta, Maria owns and runs Bilotta Kitchens, a full-service kitchen and bath company that specializes in cabinetry design.
Maria Bilotta's 400-square-foot kitchen boasts a large hearth area with a stainless-steel dual-fuel range surrounded by crackled rectangular tiles, sconces, and an antique glass mirror. Over the range is a handy pot filler, an item frequently recommended by Bilotta for its ease of use. On the far wall next to the hearth stands a 48-inch side-by-side Sub-Zero refrigerator paneled in the same cherry as the cabinets. The generous island is equipped with an undermount Franke stainless-steel sink with a bronze oil-rubbed faucet by Rohl, a built-in ASKO dishwasher, and a double trash pull-out. The dining table’s unique copper top, along with the copper trim on the ledge leading into the family room and along the edge of the pizza oven, are all custom made and finished by George Distefano at his custom-metal shop, Ornametal, based in Newburgh, New York.
Bilotta wanted a kitchen that would not only accommodate her family’s lifestyle but embrace the best of the products and designs out there. To achieve this, she asked Mel Elion, a top designer in Bilotta’s Mamaroneck showroom, to work with architect Terry Lennon of Somers and general contractor Fred Boehmer of Boehmer Homes of La Grangeville, New York, to bring her dream kitchen to life. Bilotta looked to her past to hone her vision, recalling boisterous family gatherings where everyone pitched in to make the meal. Thus, Elion included in her design a large banquette area for casual sit-down meals and a wide multi-purpose island with three stools, designed for both food preparation and light dining.
In terms of style, Bilotta favors a rustic aesthetic, complete with state-of-the-art appliances and top-of-the-line amenities. And number-one on her wish list: a pizza oven. The Old World “appliance” brings back special memories of pizza-making with her siblings, cousins, and grandfather, an Italian immigrant who brought a love of cooking with him from Arpino.
To accommodate Bilotta’s request for a sophisticated country look, Elion recommended cherry cabinets from Bilotta Kitchens’ private cabinet collection, with perimeter cabinets sporting custom inset doors of rustic cherry wood and an island of antique cherry. Green Verde Vecchio granite countertops and a soft moss shade for the walls complement the warm wood. Sixteen-by-sixteen-inch honed limestone tiles used for the floors have decorative metal inserts that match the copper tabletop in the banquette area (hand-made and finished by George Distefano) and other copper accents, such as the pizza oven’s ledge.
A magnificent ivory-colored cherry hearth was designed to surround the 48-inch professional Wolf range. Behind the range, framed by the crackled tile backsplash from Waterworks, hangs an antique glass mirror with metal trim from Distefano’s shop, GlasSolutions, a New York-based architectural glass and metal company. Besides providing an interesting focal point, installing a mirror behind the range has a practical purpose, allowing the chef to keep an eye on the often boisterous and energetic activities while cooking.
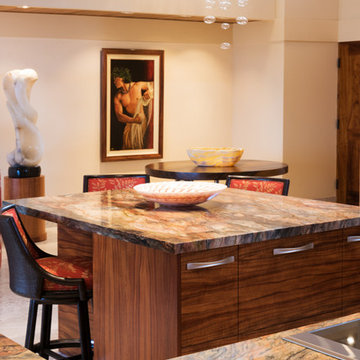
Interior Design Solutions
www.idsmaui.com
Greg Hoxsie Photography, Today Magazine, LLC
ハワイにあるトランジショナルスタイルのおしゃれなキッチン (シングルシンク、フラットパネル扉のキャビネット、中間色木目調キャビネット、珪岩カウンター、パネルと同色の調理設備、ライムストーンの床) の写真
ハワイにあるトランジショナルスタイルのおしゃれなキッチン (シングルシンク、フラットパネル扉のキャビネット、中間色木目調キャビネット、珪岩カウンター、パネルと同色の調理設備、ライムストーンの床) の写真
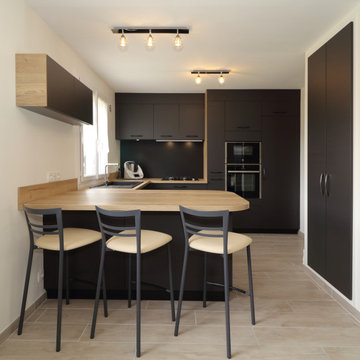
Rénovation d'une cuisine noire et bois avec de nombreux espaces de rangements et l'électroménager intégré.
L'îlot en bois sert également de coin snack pour 3 personnes.
キッチン (パネルと同色の調理設備、黒いキャビネット、中間色木目調キャビネット、ライムストーンの床) の写真
5