低価格のダイニングキッチン (パネルと同色の調理設備) の写真
絞り込み:
資材コスト
並び替え:今日の人気順
写真 1〜20 枚目(全 316 枚)
1/4
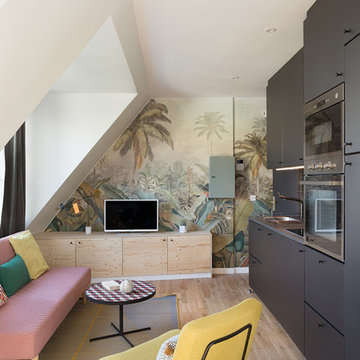
Maude Artarit
パリにある低価格の小さなトロピカルスタイルのおしゃれなキッチン (アンダーカウンターシンク、黒いキャビネット、テラコッタタイルのキッチンパネル、パネルと同色の調理設備、淡色無垢フローリング、アイランドなし) の写真
パリにある低価格の小さなトロピカルスタイルのおしゃれなキッチン (アンダーカウンターシンク、黒いキャビネット、テラコッタタイルのキッチンパネル、パネルと同色の調理設備、淡色無垢フローリング、アイランドなし) の写真

Модель: Tera.
Корпус: ДСП 18 мм серая влагостойкая.
Фасады - HPL пластик бетон, основа - МДФ 19 мм.
Верхние фасады - пластик дуб ретро, основа - МДФ 19 мм.
Фартук - сталь нержавеющая сатинированная.
Столешница - сталь нержавеющая сатинированная.
Механизмы открывания Blum Blumotion.
Ящики Blum Legrabox Pure.
Профильные ручки.
Мусорная система.
Лотки для приборов.
Встраиваемые розетки для малой бытовой техники.
Стоимость - 498 тыс.руб.

Zona menjador
Constructor: Fórneas Guida SL
Fotografia: Adrià Goula Studio
Fotógrafa: Judith Casas
他の地域にある低価格の小さな北欧スタイルのおしゃれなキッチン (アンダーカウンターシンク、オープンシェルフ、淡色木目調キャビネット、大理石カウンター、白いキッチンパネル、大理石のキッチンパネル、パネルと同色の調理設備、セラミックタイルの床、黒い床、白いキッチンカウンター) の写真
他の地域にある低価格の小さな北欧スタイルのおしゃれなキッチン (アンダーカウンターシンク、オープンシェルフ、淡色木目調キャビネット、大理石カウンター、白いキッチンパネル、大理石のキッチンパネル、パネルと同色の調理設備、セラミックタイルの床、黒い床、白いキッチンカウンター) の写真

Re configured the ground floor of this ex council house to transform it into a light and spacious kitchen dining room.
ロンドンにある低価格の小さなコンテンポラリースタイルのおしゃれなキッチン (シングルシンク、フラットパネル扉のキャビネット、テラゾーカウンター、マルチカラーのキッチンパネル、パネルと同色の調理設備、ラミネートの床、青い床、マルチカラーのキッチンカウンター) の写真
ロンドンにある低価格の小さなコンテンポラリースタイルのおしゃれなキッチン (シングルシンク、フラットパネル扉のキャビネット、テラゾーカウンター、マルチカラーのキッチンパネル、パネルと同色の調理設備、ラミネートの床、青い床、マルチカラーのキッチンカウンター) の写真

Flat roof house extension with open plan kitchen done in high specification finishes. The project has high roof levels above common standards, Has addition of the either skylight and side window installation to allow as much daylight as possible. Sliding doors allow to have lovely view on the garden and provide easy access to it.
Open plan kitchen allow to enjoy family dinners and visitors warm welcome.
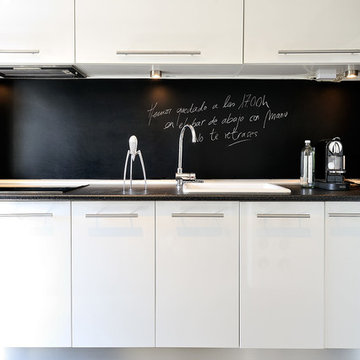
Sencillo, cómodo y estimulante. Decidimos dejar a la vista la honestidad de la construcción y crear los espacios mediante una evocadora gama de materiales y el uso de la luz, potenciando las líneas lisas y nítidas. Un proyecto personal que identifica a su propietario.
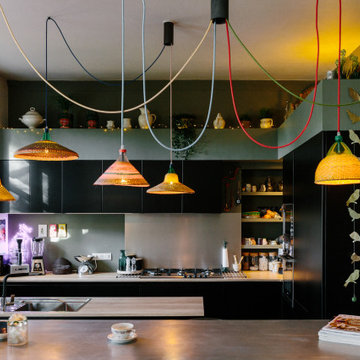
ナントにある低価格の中くらいなエクレクティックスタイルのおしゃれなキッチン (黒いキャビネット、ラミネートカウンター、グレーのキッチンパネル、パネルと同色の調理設備、ダブルシンク) の写真
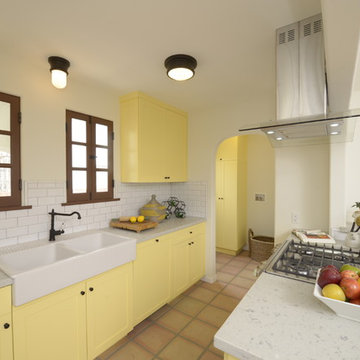
A traditional 1930 Spanish bungalow, re-imagined and respectfully updated by ArtCraft Homes to create a 3 bedroom, 2 bath home of over 1,300sf plus 400sf of bonus space in a finished detached 2-car garage. Authentic vintage tiles from Claycraft Potteries adorn the all-original Spanish-style fireplace. Remodel by Tim Braseth of ArtCraft Homes, Los Angeles. Photos by Larry Underhill.
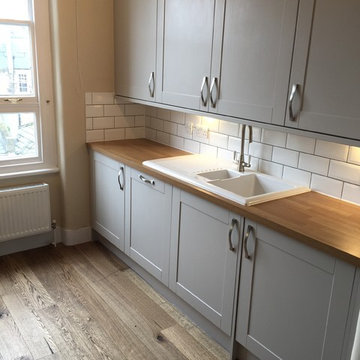
G Saville
ロンドンにある低価格の小さなヴィクトリアン調のおしゃれなダイニングキッチン (ダブルシンク、シェーカースタイル扉のキャビネット、グレーのキャビネット、木材カウンター、白いキッチンパネル、サブウェイタイルのキッチンパネル、パネルと同色の調理設備、無垢フローリング、アイランドなし) の写真
ロンドンにある低価格の小さなヴィクトリアン調のおしゃれなダイニングキッチン (ダブルシンク、シェーカースタイル扉のキャビネット、グレーのキャビネット、木材カウンター、白いキッチンパネル、サブウェイタイルのキッチンパネル、パネルと同色の調理設備、無垢フローリング、アイランドなし) の写真

Stéphane Vasco
パリにある低価格の中くらいな北欧スタイルのおしゃれなキッチン (フラットパネル扉のキャビネット、白いキャビネット、ラミネートカウンター、白いキッチンパネル、ガラス板のキッチンパネル、アイランドなし、アンダーカウンターシンク、パネルと同色の調理設備、淡色無垢フローリング、ベージュの床、ベージュのキッチンカウンター) の写真
パリにある低価格の中くらいな北欧スタイルのおしゃれなキッチン (フラットパネル扉のキャビネット、白いキャビネット、ラミネートカウンター、白いキッチンパネル、ガラス板のキッチンパネル、アイランドなし、アンダーカウンターシンク、パネルと同色の調理設備、淡色無垢フローリング、ベージュの床、ベージュのキッチンカウンター) の写真
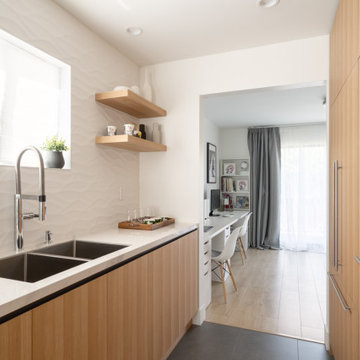
バンクーバーにある低価格の中くらいなモダンスタイルのおしゃれなキッチン (ドロップインシンク、フラットパネル扉のキャビネット、淡色木目調キャビネット、大理石カウンター、白いキッチンパネル、セラミックタイルのキッチンパネル、パネルと同色の調理設備、淡色無垢フローリング、アイランドなし、黄色い床、白いキッチンカウンター) の写真
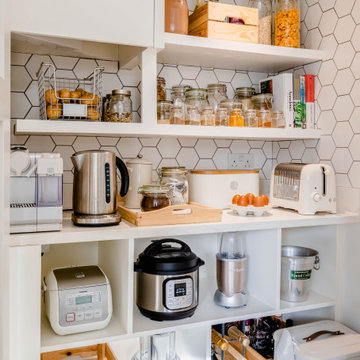
ロンドンにある低価格の小さなコンテンポラリースタイルのおしゃれなキッチン (エプロンフロントシンク、シェーカースタイル扉のキャビネット、白いキャビネット、珪岩カウンター、白いキッチンパネル、セラミックタイルのキッチンパネル、パネルと同色の調理設備、ライムストーンの床、アイランドなし、グレーの床、白いキッチンカウンター) の写真
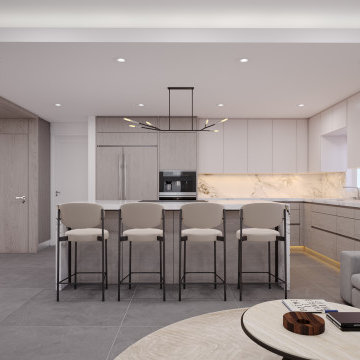
Design of a small space that shares the kitchen and the family room
マイアミにある低価格の小さなコンテンポラリースタイルのおしゃれなキッチン (アンダーカウンターシンク、フラットパネル扉のキャビネット、淡色木目調キャビネット、クオーツストーンカウンター、マルチカラーのキッチンパネル、クオーツストーンのキッチンパネル、パネルと同色の調理設備、セラミックタイルの床、グレーの床、マルチカラーのキッチンカウンター) の写真
マイアミにある低価格の小さなコンテンポラリースタイルのおしゃれなキッチン (アンダーカウンターシンク、フラットパネル扉のキャビネット、淡色木目調キャビネット、クオーツストーンカウンター、マルチカラーのキッチンパネル、クオーツストーンのキッチンパネル、パネルと同色の調理設備、セラミックタイルの床、グレーの床、マルチカラーのキッチンカウンター) の写真
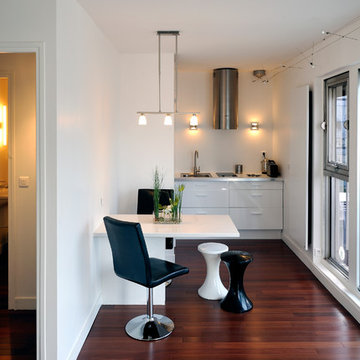
Jean Villain
パリにある低価格の小さなコンテンポラリースタイルのおしゃれなキッチン (ドロップインシンク、フラットパネル扉のキャビネット、白いキャビネット、ステンレスカウンター、パネルと同色の調理設備、濃色無垢フローリング、アイランドなし) の写真
パリにある低価格の小さなコンテンポラリースタイルのおしゃれなキッチン (ドロップインシンク、フラットパネル扉のキャビネット、白いキャビネット、ステンレスカウンター、パネルと同色の調理設備、濃色無垢フローリング、アイランドなし) の写真
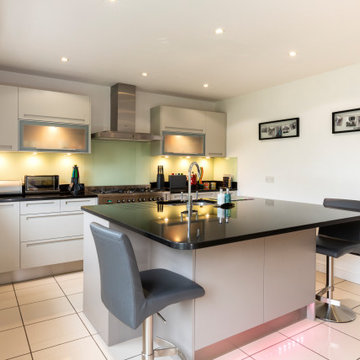
チェシャーにある低価格の中くらいなモダンスタイルのおしゃれなキッチン (一体型シンク、フラットパネル扉のキャビネット、ベージュのキャビネット、御影石カウンター、ベージュキッチンパネル、ガラスタイルのキッチンパネル、パネルと同色の調理設備、セラミックタイルの床、ベージュの床、黒いキッチンカウンター) の写真
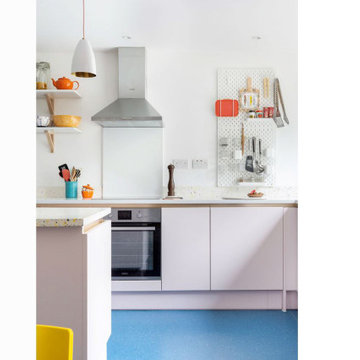
Re configured the ground floor of this ex council house to transform it into a light and spacious kitchen dining room.
ロンドンにある低価格の小さなコンテンポラリースタイルのおしゃれなキッチン (シングルシンク、フラットパネル扉のキャビネット、テラゾーカウンター、マルチカラーのキッチンパネル、パネルと同色の調理設備、ラミネートの床、青い床、マルチカラーのキッチンカウンター) の写真
ロンドンにある低価格の小さなコンテンポラリースタイルのおしゃれなキッチン (シングルシンク、フラットパネル扉のキャビネット、テラゾーカウンター、マルチカラーのキッチンパネル、パネルと同色の調理設備、ラミネートの床、青い床、マルチカラーのキッチンカウンター) の写真
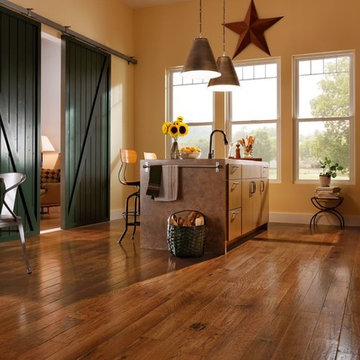
カンザスシティにある低価格の小さなカントリー風のおしゃれなキッチン (アンダーカウンターシンク、フラットパネル扉のキャビネット、中間色木目調キャビネット、人工大理石カウンター、パネルと同色の調理設備、濃色無垢フローリング) の写真
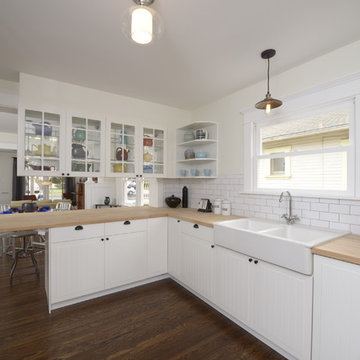
A classic 1925 Colonial Revival bungalow in the Jefferson Park neighborhood of Los Angeles restored and enlarged by Tim Braseth of ArtCraft Homes completed in 2013. Originally a 2 bed/1 bathroom house, it was enlarged with the addition of a master suite for a total of 3 bedrooms and 2 baths. Original vintage details such as a Batchelder tile fireplace with flanking built-ins and original oak flooring are complemented by an all-new vintage-style kitchen with butcher block countertops, hex-tiled bathrooms with beadboard wainscoting and subway tile showers, and French doors leading to a redwood deck overlooking a fully-fenced and gated backyard. The new master retreat features a vaulted ceiling, oversized walk-in closet, and French doors to the backyard deck. Remodeled by ArtCraft Homes. Kitchen by Ikea. Staged by ArtCraft Collection. Photography by Larry Underhill.
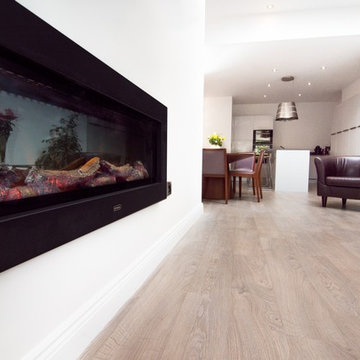
Flat roof house extension with open plan kitchen done in high specification finishes. The project has high roof levels above common standards, Has addition of the either skylight and side window installation to allow as much daylight as possible. Sliding doors allow to have lovely view on the garden and provide easy access to it.
Open plan kitchen allow to enjoy family dinners and visitors warm welcome.

We are regenerating for a better future. And here is how.
Kite Creative – Renewable, traceable, re-useable and beautiful kitchens
We are designing and building contemporary kitchens that are environmentally and sustainably better for you and the planet. Helping to keep toxins low, improve air quality, and contribute towards reducing our carbon footprint.
The heart of the house, the kitchen, really can look this good and still be sustainable, ethical and better for the planet.
In our first commission with Greencore Construction and Ssassy Property, we’ve delivered an eco-kitchen for one of their Passive House properties, using over 75% sustainable materials
低価格のダイニングキッチン (パネルと同色の調理設備) の写真
1