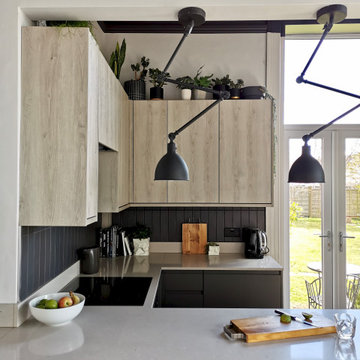低価格のキッチン (パネルと同色の調理設備、茶色い床) の写真
絞り込み:
資材コスト
並び替え:今日の人気順
写真 1〜20 枚目(全 151 枚)
1/4

マドリードにある低価格の小さなコンテンポラリースタイルのおしゃれなキッチン (アンダーカウンターシンク、フラットパネル扉のキャビネット、ベージュのキャビネット、クオーツストーンカウンター、茶色いキッチンパネル、ライムストーンのキッチンパネル、パネルと同色の調理設備、ラミネートの床、アイランドなし、茶色い床) の写真
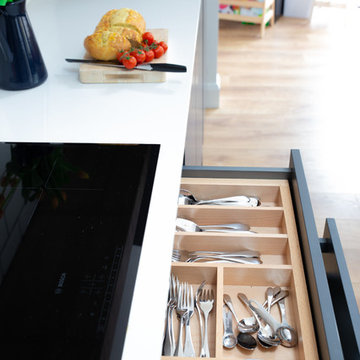
他の地域にある低価格の中くらいなモダンスタイルのおしゃれなキッチン (シングルシンク、フラットパネル扉のキャビネット、グレーのキャビネット、珪岩カウンター、白いキッチンパネル、セラミックタイルのキッチンパネル、パネルと同色の調理設備、ラミネートの床、茶色い床、白いキッチンカウンター) の写真
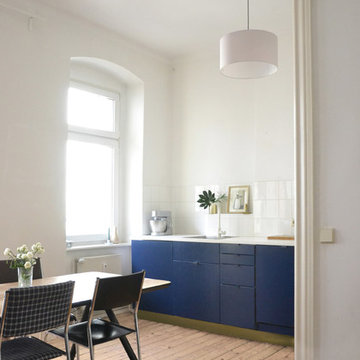
Eine Küche offen zum Wohnzimmer sollte nicht so sehr als Küchenzeile, sondern als Möbel im Wohnbereich wirken.
Kühlschrank, Geschirr und Stauraum sind im Abstand an der kurzen Wand der Küche in einem raumhohen Schiebetürschrank untergebracht (Fotos folgen)
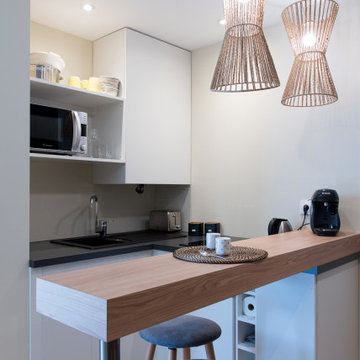
リヨンにある低価格の小さなトロピカルスタイルのおしゃれなキッチン (アンダーカウンターシンク、インセット扉のキャビネット、白いキャビネット、ラミネートカウンター、パネルと同色の調理設備、無垢フローリング、茶色い床、グレーのキッチンカウンター) の写真

Reubicamos la cocina en el espacio principal del piso, abriéndola a la zona de salón comedor.
Aprovechamos su bonita altura para ganar mucho almacenaje superior y enmarcar el conjunto.
El comedor lo descentramos para ganar espacio diáfano en la sala y fabricamos un banco plegable para ganar asientos sin ocupar con las sillas. Nos viste la zona de comedor la lámpara restaurada a juego con el tono verde del piso.
La cocina es fabricada a KM0. Apostamos por un mostrador porcelánico compuesto de 50% del material reciclado y 100% reciclable al final de su uso. Libre de tóxicos y creado con el mínimo espesor para reducir el impacto material y económico.
Los electrodomésticos son de máxima eficiencia energética y están integrados en el interior del mobiliario para minimizar el impacto visual en la sala.
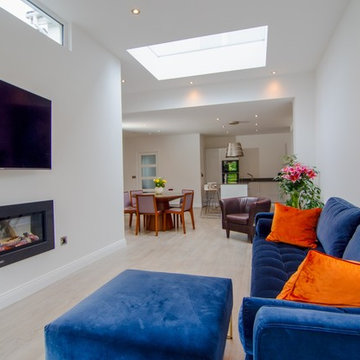
Flat roof house extension with open plan kitchen done in high specification finishes. The project has high roof levels above common standards, Has addition of the either skylight and side window installation to allow as much daylight as possible. Sliding doors allow to have lovely view on the garden and provide easy access to it.
Open plan kitchen allow to enjoy family dinners and visitors warm welcome.
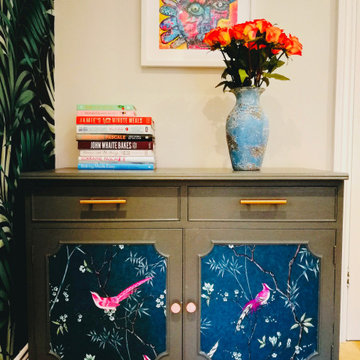
My clients moved into a home which needed updating and its ground floor space felt very closed in. The kitchen, dining room and utility were three small separate rooms and my clients wanted an airy, open, sociable space that would be suitable for entertaining guests. I oversaw the renovation work which transformed the space into one large open plan kitchen diner. I designed a space which was contemporary and elegant, with energy and personality, created through a botanical green and gold scheme.

Marcelino Raposo
他の地域にある低価格の中くらいなモダンスタイルのおしゃれなキッチン (アンダーカウンターシンク、フラットパネル扉のキャビネット、グレーのキャビネット、珪岩カウンター、グレーのキッチンパネル、パネルと同色の調理設備、無垢フローリング、茶色い床) の写真
他の地域にある低価格の中くらいなモダンスタイルのおしゃれなキッチン (アンダーカウンターシンク、フラットパネル扉のキャビネット、グレーのキャビネット、珪岩カウンター、グレーのキッチンパネル、パネルと同色の調理設備、無垢フローリング、茶色い床) の写真
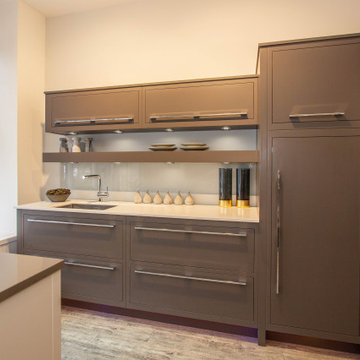
チェシャーにある低価格の小さなモダンスタイルのおしゃれなキッチン (ドロップインシンク、フラットパネル扉のキャビネット、グレーのキャビネット、グレーのキッチンパネル、パネルと同色の調理設備、無垢フローリング、茶色い床、白いキッチンカウンター) の写真

The existing kitchen had ceiling mounted spotlights and the client was keen for the new kitchen to be well lit. We used LED striplights which were discreet but ceiling mounted across some of the beams and under the cabinets to create a good wash of light over the whole space.
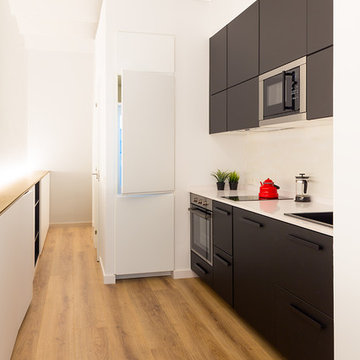
Fotografía: Valentín Hincû
バルセロナにある低価格の小さなコンテンポラリースタイルのおしゃれなキッチン (フラットパネル扉のキャビネット、黒いキャビネット、白いキッチンパネル、白いキッチンカウンター、無垢フローリング、アイランドなし、茶色い床、シングルシンク、パネルと同色の調理設備) の写真
バルセロナにある低価格の小さなコンテンポラリースタイルのおしゃれなキッチン (フラットパネル扉のキャビネット、黒いキャビネット、白いキッチンパネル、白いキッチンカウンター、無垢フローリング、アイランドなし、茶色い床、シングルシンク、パネルと同色の調理設備) の写真
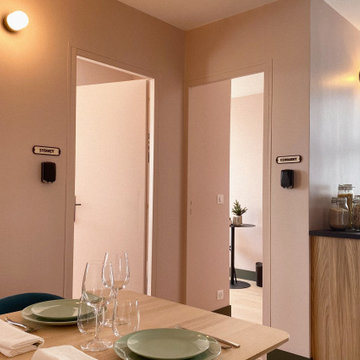
Espace cuisine / salle à manger d'un appartement de 78m2
パリにある低価格の中くらいなコンテンポラリースタイルのおしゃれなキッチン (シングルシンク、インセット扉のキャビネット、淡色木目調キャビネット、ラミネートカウンター、緑のキッチンパネル、セラミックタイルのキッチンパネル、パネルと同色の調理設備、淡色無垢フローリング、アイランドなし、茶色い床、黒いキッチンカウンター) の写真
パリにある低価格の中くらいなコンテンポラリースタイルのおしゃれなキッチン (シングルシンク、インセット扉のキャビネット、淡色木目調キャビネット、ラミネートカウンター、緑のキッチンパネル、セラミックタイルのキッチンパネル、パネルと同色の調理設備、淡色無垢フローリング、アイランドなし、茶色い床、黒いキッチンカウンター) の写真
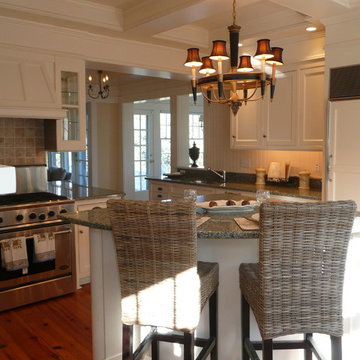
This property was empty before staging. Photos and Staging by Betsy Konaxis, BK Classic Collections Home Stagers
ボストンにある低価格の中くらいなトラディショナルスタイルのおしゃれなキッチン (落し込みパネル扉のキャビネット、白いキャビネット、御影石カウンター、ベージュキッチンパネル、無垢フローリング、アンダーカウンターシンク、石タイルのキッチンパネル、パネルと同色の調理設備、茶色い床、マルチカラーのキッチンカウンター) の写真
ボストンにある低価格の中くらいなトラディショナルスタイルのおしゃれなキッチン (落し込みパネル扉のキャビネット、白いキャビネット、御影石カウンター、ベージュキッチンパネル、無垢フローリング、アンダーカウンターシンク、石タイルのキッチンパネル、パネルと同色の調理設備、茶色い床、マルチカラーのキッチンカウンター) の写真
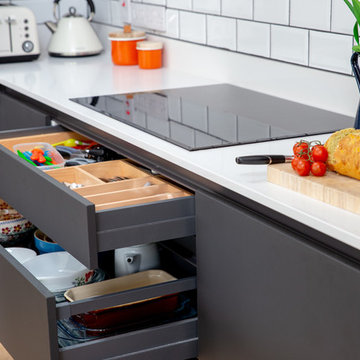
他の地域にある低価格の中くらいなモダンスタイルのおしゃれなキッチン (シングルシンク、フラットパネル扉のキャビネット、グレーのキャビネット、珪岩カウンター、白いキッチンパネル、セラミックタイルのキッチンパネル、パネルと同色の調理設備、ラミネートの床、茶色い床、白いキッチンカウンター) の写真
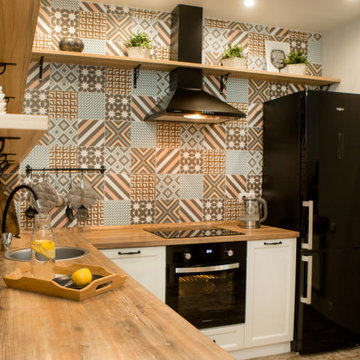
Сканди-кухня для молодой девушки в г. Обнинск, ЖК "Новый бульвар". Отказались от верхних шкафов, сделали акцент на фартуке. Решение по эргономике: - выдвижной посудосушитель;
- волшебный уголок;
- хоз. шкаф возле двери;
- столешница вместо подоконника.
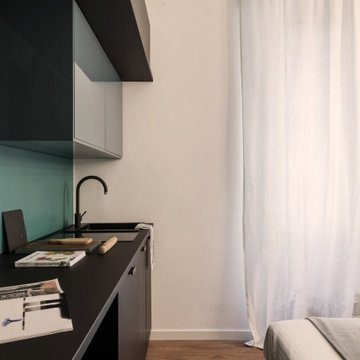
il top diventa piano colazione/scrittoio nell'angolo cucina super compatto in cui nulla manca. il look total black dona un allure elegante e discreto, mixando perfettamente nella doppia funzione cucina/camera
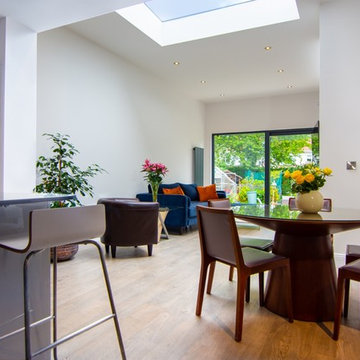
Flat roof house extension with open plan kitchen done in high specification finishes. The project has high roof levels above common standards, Has addition of the either skylight and side window installation to allow as much daylight as possible. Sliding doors allow to have lovely view on the garden and provide easy access to it.
Open plan kitchen allow to enjoy family dinners and visitors warm welcome.
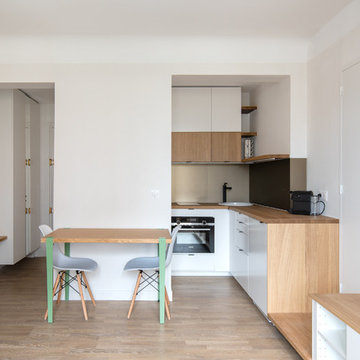
Kitchenette équipée et anoblit par l'usage de chêne et d'une crédence en verre laqué à la poudre de bronze. La table à déjeuner est montée sur pieds Tiptoe. Dès l'entrée, ce petit studio profite d'une penderie d'accueil, d'une banquette pour se chausser et d'une bibliothèque dans le salon. Victor Grandgeorge - Photosdinterieurs
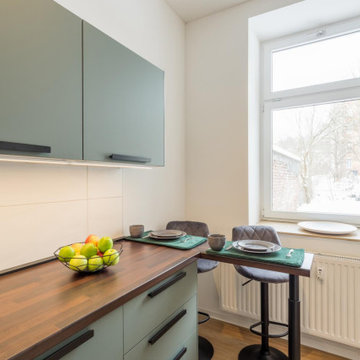
Im Februar 2021 durfte ich für einen Vermieter eine neu renovierte und ganz frisch eingerichtete Einzimmer-Wohnung in Chemnitz, unweit des örtlichen Klinikum, fotografieren. Als Immobilienfotograf war es mir wichtig, den Sonnenstand sowie die Lichtverhältnisse in der Wohnung zu beachten. Die entstandenen Immobilienfotografien werden bald im Internet und in Werbedrucken, wie Broschüren oder Flyern erscheinen, um Mietinteressenten auf diese sehr schöne Wohnung aufmerksam zu machen.
低価格のキッチン (パネルと同色の調理設備、茶色い床) の写真
1
