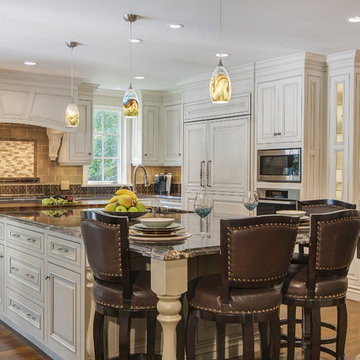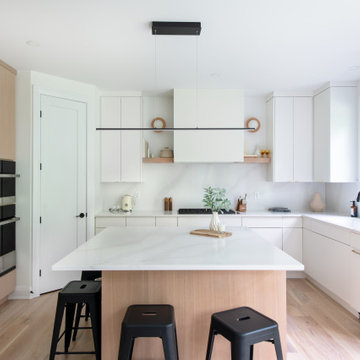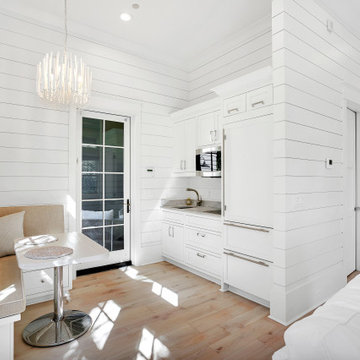高級なキッチン (パネルと同色の調理設備、濃色無垢フローリング、淡色無垢フローリング) の写真
絞り込み:
資材コスト
並び替え:今日の人気順
写真 1〜20 枚目(全 10,880 枚)
1/5

Open format kitchen includes gorgeous custom cabinets, a large underlit island with an induction cooktop and waterfall countertops. Full height slab backsplash and paneled appliances complete the sophisticated design.

Black and Tan Modern Kitchen
シカゴにある高級な中くらいなコンテンポラリースタイルのおしゃれなキッチン (ドロップインシンク、フラットパネル扉のキャビネット、ベージュのキャビネット、大理石カウンター、黒いキッチンパネル、大理石のキッチンパネル、パネルと同色の調理設備、淡色無垢フローリング、ベージュの床、黒いキッチンカウンター) の写真
シカゴにある高級な中くらいなコンテンポラリースタイルのおしゃれなキッチン (ドロップインシンク、フラットパネル扉のキャビネット、ベージュのキャビネット、大理石カウンター、黒いキッチンパネル、大理石のキッチンパネル、パネルと同色の調理設備、淡色無垢フローリング、ベージュの床、黒いキッチンカウンター) の写真

This beautiful eclectic kitchen brings together the class and simplistic feel of mid century modern with the comfort and natural elements of the farmhouse style. The white cabinets, tile and countertops make the perfect backdrop for the pops of color from the beams, brass hardware and black metal fixtures and cabinet frames.

Family members enter this kitchen from the mud room where they are right at home in this friendly space.
The Kitchens central banquette island seats six on cozy upholstered benches with another two diners at the ends. There is table seating for EIGHT plus the back side boasts raised seating for four more on swiveling bar stools.
The show-stopping coffered ceiling was custom designed and features beaded paneling, recessed can lighting and dramatic crown molding.
The counters are made of Labradorite which is often associated with jewels. It's iridescent sparkle adds glamour without being too loud.
The wood paneled backsplash allows the cabinetry to blend in. There is glazed subway tile behind the range.
This lovely home features an open concept space with the kitchen at the heart. Built in the late 1990's the prior kitchen was cherry, but dark, and the new family needed a fresh update.
This great space was a collaboration between many talented folks including but not limited to the team at Delicious Kitchens & Interiors, LLC, L. Newman and Associates/Paul Mansback, Inc with Leslie Rifkin and Emily Shakra. Additional contributions from the homeowners and Belisle Granite.
John C. Hession Photographer

Remodel Collab with Temple & Hentz (Designer) and Tegethoff Homes (Builder). Cabinets provided by Detailed Designs and Wright Cabinet Shop.
セントルイスにある高級な広いトランジショナルスタイルのおしゃれなキッチン (エプロンフロントシンク、フラットパネル扉のキャビネット、白いキャビネット、クオーツストーンカウンター、マルチカラーのキッチンパネル、パネルと同色の調理設備、淡色無垢フローリング、茶色い床、白いキッチンカウンター、クロスの天井) の写真
セントルイスにある高級な広いトランジショナルスタイルのおしゃれなキッチン (エプロンフロントシンク、フラットパネル扉のキャビネット、白いキャビネット、クオーツストーンカウンター、マルチカラーのキッチンパネル、パネルと同色の調理設備、淡色無垢フローリング、茶色い床、白いキッチンカウンター、クロスの天井) の写真

Easton, Maryland Traditional Kitchen Design by #JenniferGilmer with a lake view
http://gilmerkitchens.com/
Photography by Bob Narod

他の地域にある高級な広いラスティックスタイルのおしゃれなキッチン (アンダーカウンターシンク、フラットパネル扉のキャビネット、クオーツストーンカウンター、白いキッチンパネル、石スラブのキッチンパネル、パネルと同色の調理設備、白いキッチンカウンター、白いキャビネット、淡色無垢フローリング、ベージュの床) の写真

フィラデルフィアにある高級な広いカントリー風のおしゃれなキッチン (エプロンフロントシンク、シェーカースタイル扉のキャビネット、クオーツストーンカウンター、赤いキッチンパネル、レンガのキッチンパネル、パネルと同色の調理設備、淡色無垢フローリング、緑のキャビネット、ベージュの床、白いキッチンカウンター、窓) の写真

www.nestkbhomedesign.com
Photos: Linda McKee
With large cabinet space everything you ever needed to be a chef has the perfect space.
セントルイスにある高級な中くらいなトランジショナルスタイルのおしゃれなキッチン (アンダーカウンターシンク、シェーカースタイル扉のキャビネット、茶色いキャビネット、クオーツストーンカウンター、グレーのキッチンパネル、ガラスタイルのキッチンパネル、パネルと同色の調理設備、淡色無垢フローリング、茶色い床、白いキッチンカウンター、三角天井) の写真
セントルイスにある高級な中くらいなトランジショナルスタイルのおしゃれなキッチン (アンダーカウンターシンク、シェーカースタイル扉のキャビネット、茶色いキャビネット、クオーツストーンカウンター、グレーのキッチンパネル、ガラスタイルのキッチンパネル、パネルと同色の調理設備、淡色無垢フローリング、茶色い床、白いキッチンカウンター、三角天井) の写真

Modern white kitchen with white slab cabinets, white oak floors, Western Window Systems, waterfall edge marble island.
Photo by Bart Edson
サンフランシスコにある高級な広いモダンスタイルのおしゃれなキッチン (アンダーカウンターシンク、フラットパネル扉のキャビネット、白いキャビネット、大理石カウンター、パネルと同色の調理設備、淡色無垢フローリング、白いキッチンカウンター、ガラスまたは窓のキッチンパネル、ベージュの床) の写真
サンフランシスコにある高級な広いモダンスタイルのおしゃれなキッチン (アンダーカウンターシンク、フラットパネル扉のキャビネット、白いキャビネット、大理石カウンター、パネルと同色の調理設備、淡色無垢フローリング、白いキッチンカウンター、ガラスまたは窓のキッチンパネル、ベージュの床) の写真

The kitchen features cabinets from Grabill Cabinets in their frameless “Mode” door style in a “Blanco” matte finish. The kitchen island back, coffee bar and floating shelves are also from Grabill Cabinets on Walnut in their “Allspice” finish. The stunning countertops and full slab backsplash are Brittanica quartz from Cambria. The Miele built-in coffee system, steam oven, wall oven, warming drawer, gas range, paneled built-in refrigerator and paneled dishwasher perfectly complement the clean lines of the cabinetry. The Marvel paneled ice machine and paneled wine storage system keep this space ready for entertaining at a moment’s notice.
Builder: J. Peterson Homes.
Interior Designer: Angela Satterlee, Fairly Modern.
Kitchen & Cabinetry Design: TruKitchens.
Cabinets: Grabill Cabinets.
Countertops: Cambria.
Flooring: Century Grand Rapids.
Appliances: Bekins.
Furniture & Home Accessories: MODRN GR.
Photo: Ashley Avila Photography.

Darren Setlow Photography
ポートランド(メイン)にある高級な広いカントリー風のおしゃれなキッチン (エプロンフロントシンク、シェーカースタイル扉のキャビネット、白いキャビネット、御影石カウンター、グレーのキッチンパネル、サブウェイタイルのキッチンパネル、パネルと同色の調理設備、淡色無垢フローリング、マルチカラーのキッチンカウンター、ベージュの床、窓、表し梁) の写真
ポートランド(メイン)にある高級な広いカントリー風のおしゃれなキッチン (エプロンフロントシンク、シェーカースタイル扉のキャビネット、白いキャビネット、御影石カウンター、グレーのキッチンパネル、サブウェイタイルのキッチンパネル、パネルと同色の調理設備、淡色無垢フローリング、マルチカラーのキッチンカウンター、ベージュの床、窓、表し梁) の写真

Traditional kitchen remodel designed by Ron Fisher in Woodbridgde, Connecticut
To get more detailed information copy and paste this link into your browser. https://thekitchencompany.com/blog/featured-kitchen-elegant-addition,
Photographer, Dennis Carbo

Photo courtesy of Murray Homes, Inc.
Kitchen ~ custom cabinetry by Brookhaven
Designer: Missi Bart
タンパにある高級な中くらいなトラディショナルスタイルのおしゃれなキッチン (ガラス扉のキャビネット、アンダーカウンターシンク、白いキャビネット、大理石カウンター、白いキッチンパネル、大理石のキッチンパネル、パネルと同色の調理設備、淡色無垢フローリング、茶色い床) の写真
タンパにある高級な中くらいなトラディショナルスタイルのおしゃれなキッチン (ガラス扉のキャビネット、アンダーカウンターシンク、白いキャビネット、大理石カウンター、白いキッチンパネル、大理石のキッチンパネル、パネルと同色の調理設備、淡色無垢フローリング、茶色い床) の写真

Welcome to our latest home transformation video!Dive into our French-style kitchen renovation where we blend elegance with functionality. We've reimagined the space with stunning light blue cabinets, a high contrast hood, chic fixtures, and a beautifully crafted light wood island.
Cabinet: Custom Frameless Cabinet
Countertop: Emerstone Quartz
Plumbing Fixtures: Waterstone
Stove: Wolf
Fridge: Subzero 42" Classic
Hood: Copper Smith Hoods
Don't forget to like, comment, and subscribe for more home renovation tips and transformations. Hit the bell icon so you never miss an update from us!
#KitchenRenovation #FrenchStyleKitchen #HomeMakeover #InteriorDesign

This modern kitchen has statement lighting above the island with a dropped wood soffit with wood slats. The island has waterfall ends and most of the appliances are stainless steel. The refrigerator and freezer are paneled with a flush application. The counters, backsplash and hood are all quartzite.

オタワにある高級な広い北欧スタイルのおしゃれなキッチン (アンダーカウンターシンク、フラットパネル扉のキャビネット、淡色木目調キャビネット、クオーツストーンカウンター、白いキッチンパネル、クオーツストーンのキッチンパネル、パネルと同色の調理設備、淡色無垢フローリング、ベージュの床、白いキッチンカウンター) の写真

他の地域にある高級な広いビーチスタイルのおしゃれなキッチン (ドロップインシンク、落し込みパネル扉のキャビネット、白いキャビネット、御影石カウンター、パネルと同色の調理設備、淡色無垢フローリング、アイランドなし、ベージュの床、グレーのキッチンカウンター) の写真

These homeowners were ready to update the home they had built when their girls were young. This was not a full gut remodel. The perimeter cabinetry mostly stayed but got new doors and height added at the top. The island and tall wood stained cabinet to the left of the sink are new and custom built and I hand-drew the design of the new range hood. The beautiful reeded detail came from our idea to add this special element to the new island and cabinetry. Bringing it over to the hood just tied everything together. We were so in love with this stunning Quartzite we chose for the countertops we wanted to feature it further in a custom apron-front sink. We were in love with the look of Zellige tile and it seemed like the perfect space to use it in.

Classic Modern new construction home featuring custom finishes throughout. A warm, earthy palette, brass fixtures, tone-on-tone accents make this home a one-of-a-kind.
高級なキッチン (パネルと同色の調理設備、濃色無垢フローリング、淡色無垢フローリング) の写真
1