キッチン (パネルと同色の調理設備、トラバーチンのキッチンパネル、シェーカースタイル扉のキャビネット) の写真
絞り込み:
資材コスト
並び替え:今日の人気順
写真 1〜20 枚目(全 26 枚)
1/4
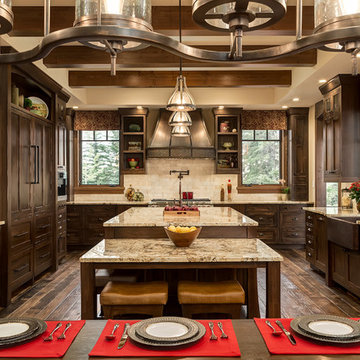
Photographer: Calgary Photos
Builder: www.timberstoneproperties.ca
カルガリーにある高級な広いラスティックスタイルのおしゃれなキッチン (エプロンフロントシンク、シェーカースタイル扉のキャビネット、濃色木目調キャビネット、御影石カウンター、ベージュキッチンパネル、パネルと同色の調理設備、濃色無垢フローリング、トラバーチンのキッチンパネル) の写真
カルガリーにある高級な広いラスティックスタイルのおしゃれなキッチン (エプロンフロントシンク、シェーカースタイル扉のキャビネット、濃色木目調キャビネット、御影石カウンター、ベージュキッチンパネル、パネルと同色の調理設備、濃色無垢フローリング、トラバーチンのキッチンパネル) の写真
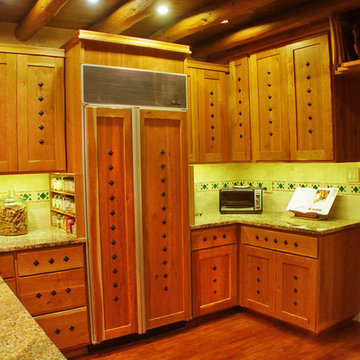
The house is a 1930's Adobe in Taos, NM. I wanted to reference cultural aspects of the region while avoiding the kitschy quality so often seen in Southwestern design. The pattern on the cabinetry is made with adhesive clavos. Previously there was a door to an adjacent bedroom where the refrigerator is now.
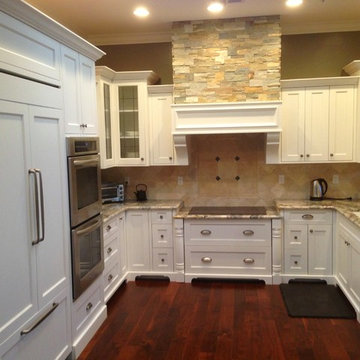
フェニックスにある中くらいなトランジショナルスタイルのおしゃれなキッチン (アンダーカウンターシンク、シェーカースタイル扉のキャビネット、白いキャビネット、御影石カウンター、ベージュキッチンパネル、トラバーチンのキッチンパネル、パネルと同色の調理設備、濃色無垢フローリング、赤い床、茶色いキッチンカウンター) の写真
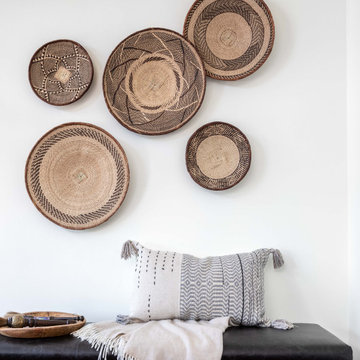
サクラメントにある高級な中くらいなトランジショナルスタイルのおしゃれなキッチン (ドロップインシンク、シェーカースタイル扉のキャビネット、白いキャビネット、御影石カウンター、ベージュキッチンパネル、トラバーチンのキッチンパネル、パネルと同色の調理設備、濃色無垢フローリング、茶色い床、マルチカラーのキッチンカウンター) の写真
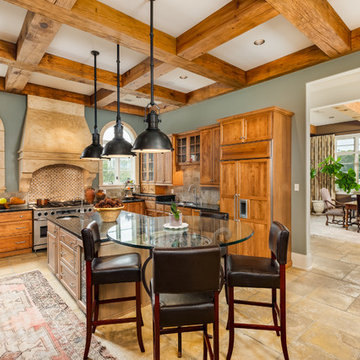
Jeff Graham
ナッシュビルにあるラグジュアリーな巨大なおしゃれなキッチン (シェーカースタイル扉のキャビネット、中間色木目調キャビネット、御影石カウンター、ベージュキッチンパネル、トラバーチンのキッチンパネル、パネルと同色の調理設備、トラバーチンの床、ベージュの床、黒いキッチンカウンター) の写真
ナッシュビルにあるラグジュアリーな巨大なおしゃれなキッチン (シェーカースタイル扉のキャビネット、中間色木目調キャビネット、御影石カウンター、ベージュキッチンパネル、トラバーチンのキッチンパネル、パネルと同色の調理設備、トラバーチンの床、ベージュの床、黒いキッチンカウンター) の写真
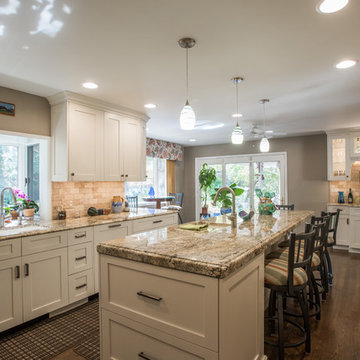
Large drawers added to the end of the island to store the most used cooking equipment. Keeping it accessible to whomever is cooking.
Libbie Holmes Photography
https://www.libbieholmes.com/
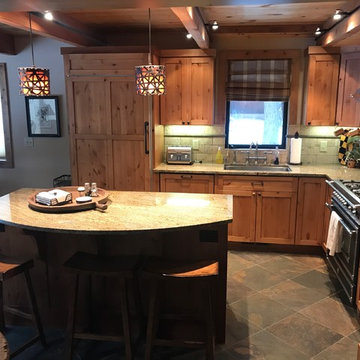
サクラメントにある中くらいなトラディショナルスタイルのおしゃれなキッチン (アンダーカウンターシンク、シェーカースタイル扉のキャビネット、淡色木目調キャビネット、御影石カウンター、トラバーチンのキッチンパネル、パネルと同色の調理設備、スレートの床) の写真
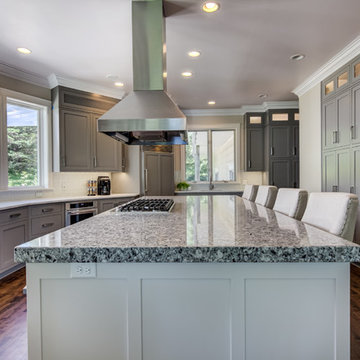
A complex yet simplistic approach to the transitional kitchen.
ミネアポリスにある高級な広いおしゃれなキッチン (アンダーカウンターシンク、シェーカースタイル扉のキャビネット、グレーのキャビネット、御影石カウンター、ベージュキッチンパネル、トラバーチンのキッチンパネル、パネルと同色の調理設備、濃色無垢フローリング、茶色い床、グレーのキッチンカウンター) の写真
ミネアポリスにある高級な広いおしゃれなキッチン (アンダーカウンターシンク、シェーカースタイル扉のキャビネット、グレーのキャビネット、御影石カウンター、ベージュキッチンパネル、トラバーチンのキッチンパネル、パネルと同色の調理設備、濃色無垢フローリング、茶色い床、グレーのキッチンカウンター) の写真
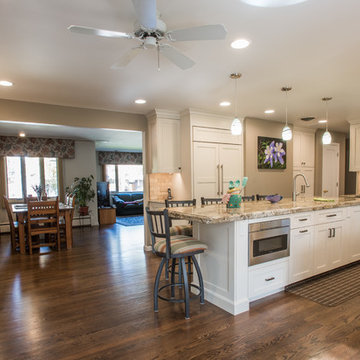
The hardwood floors stopped at the wall between the kitchen and dining room before. We removed the terracotta tiles from the kitchen, leveled the floors and installed matching hardwoods. We also enlarged the opening between the dining and kitchen to allow better flow between rooms. The overall look is inviting.
Libbie Holmes Photography
https://www.libbieholmes.com/
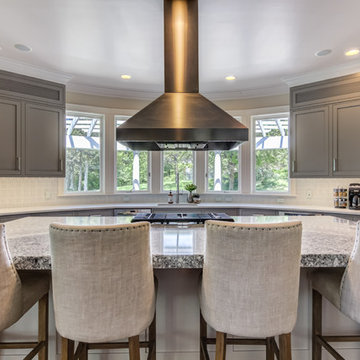
A complex yet simplistic approach to the transitional kitchen.
ミネアポリスにある高級な広いおしゃれなキッチン (アンダーカウンターシンク、シェーカースタイル扉のキャビネット、白いキャビネット、御影石カウンター、ベージュキッチンパネル、トラバーチンのキッチンパネル、パネルと同色の調理設備、濃色無垢フローリング、茶色い床、グレーのキッチンカウンター) の写真
ミネアポリスにある高級な広いおしゃれなキッチン (アンダーカウンターシンク、シェーカースタイル扉のキャビネット、白いキャビネット、御影石カウンター、ベージュキッチンパネル、トラバーチンのキッチンパネル、パネルと同色の調理設備、濃色無垢フローリング、茶色い床、グレーのキッチンカウンター) の写真
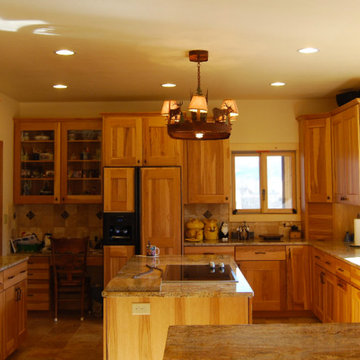
デンバーにある広いラスティックスタイルのおしゃれなキッチン (アンダーカウンターシンク、シェーカースタイル扉のキャビネット、中間色木目調キャビネット、御影石カウンター、ベージュキッチンパネル、トラバーチンのキッチンパネル、パネルと同色の調理設備、トラバーチンの床、ベージュの床) の写真
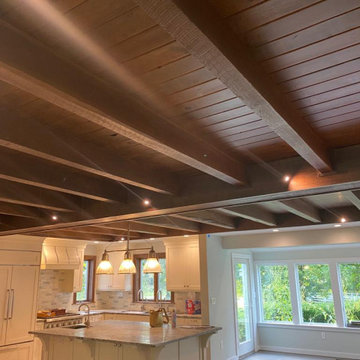
Before the ceiling was painted
ニューヨークにあるおしゃれなキッチン (シェーカースタイル扉のキャビネット、白いキャビネット、御影石カウンター、白いキッチンパネル、トラバーチンのキッチンパネル、パネルと同色の調理設備、無垢フローリング、ベージュの床、マルチカラーのキッチンカウンター、三角天井) の写真
ニューヨークにあるおしゃれなキッチン (シェーカースタイル扉のキャビネット、白いキャビネット、御影石カウンター、白いキッチンパネル、トラバーチンのキッチンパネル、パネルと同色の調理設備、無垢フローリング、ベージュの床、マルチカラーのキッチンカウンター、三角天井) の写真
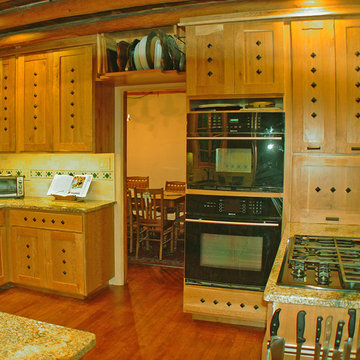
The cabinetry is custom made out of rustic cherry.The under cabinet lighting is LED tape and in the ceiling, I used LED bulbs in regular recessed cans. The hardwood floor is pine and was refinished. Because the kitchen is small, I chose to use panel ready appliances.
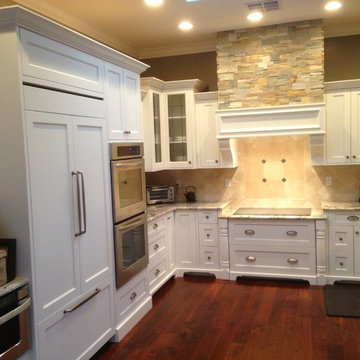
フェニックスにある中くらいなトランジショナルスタイルのおしゃれなキッチン (アンダーカウンターシンク、シェーカースタイル扉のキャビネット、白いキャビネット、御影石カウンター、茶色いキッチンパネル、パネルと同色の調理設備、濃色無垢フローリング、アイランドなし、茶色い床、茶色いキッチンカウンター、トラバーチンのキッチンパネル) の写真
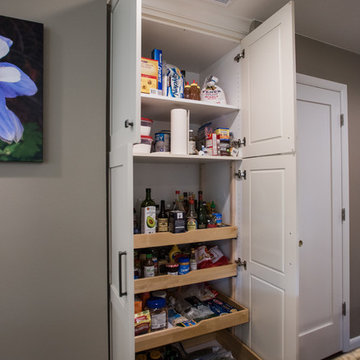
This pantry is the original location of the refrigerator. We switched locations to make the function of the kitchen better.
Libbie Holmes Photography
https://www.libbieholmes.com/
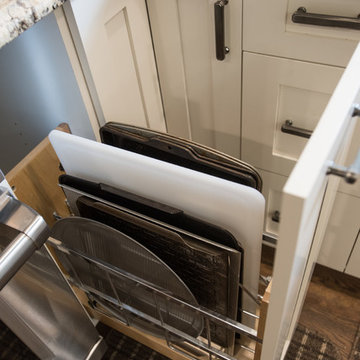
The use of a pullout tray organizer keeps the bakers needs handy and organized.
Libbie Holmes Photography
https://www.libbieholmes.com/
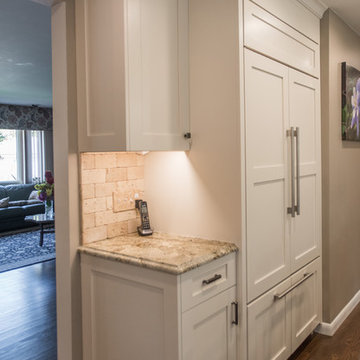
The refrigerator was originally in the pantry location. We extended the wall slightly to add a catch all area for the homeowners needs.
Libbie Holmes
https://www.libbieholmes.com/
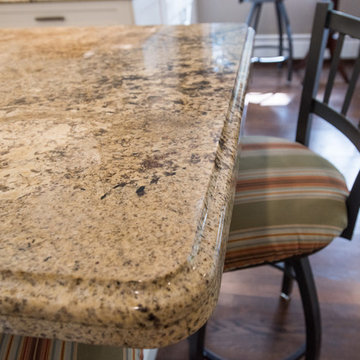
A 6cm Ogee edge was added to the island to highlight the beautiful granite.
Libbie Holmes
https://www.libbieholmes.com/
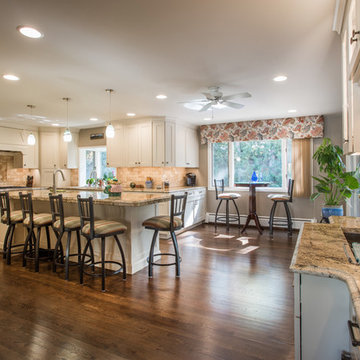
The transformation of this kitchen is amazing. the previous kitchen stopped at the island, it had a long peninsula cut off the flow of the kitchen and only allowed one person to use the kitchen at a time. Now both home cooks can comfortably use the kitchen together. There is also a lot of room for company to sit around the island and chat.
Libbie Holmes Photography
https://www.libbieholmes.com/
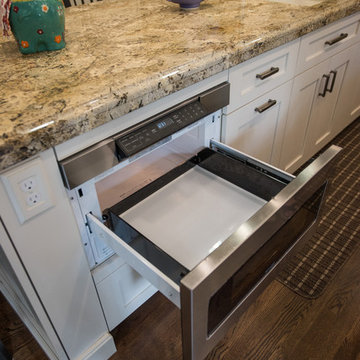
The microwave added to the end of the island to keep function in the kitchen and secondary users out of the way of the main cook.
Libbie Holmes
https://www.libbieholmes.com/
キッチン (パネルと同色の調理設備、トラバーチンのキッチンパネル、シェーカースタイル扉のキャビネット) の写真
1