ペニンシュラキッチン (パネルと同色の調理設備、サブウェイタイルのキッチンパネル、ベージュのキッチンカウンター、マルチカラーのキッチンカウンター) の写真
絞り込み:
資材コスト
並び替え:今日の人気順
写真 1〜20 枚目(全 22 枚)

This beautiful and inviting retreat compliments the adjacent rooms creating a total home environment for entertaining, relaxing and recharging. Soft off white painted cabinets are topped with Taj Mahal quartzite counter tops and finished with matte off white subway tiles. A custom marble insert was placed under the hood for a pop of color for the cook. Strong geometric patterns of the doors and drawers create a soothing and rhythmic pattern for the eye. Balance and harmony are achieved with symmetric design details and patterns. Soft brass accented pendants light up the peninsula and seating area. The open shelf section provides a colorful display of the client's beautiful collection of decorative glass and ceramics.
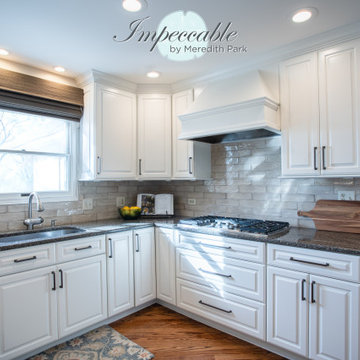
The layout on this kitchen was great and the homeowner loved the countertops but the colors were dark and drab so we opted for a refresh and a couple of new cabinets. Now this newly white kitchen feels fresh and brand new! New glass cabinets in the bar area have updated designs and the addition of a new glass fronted the lift up garage style cabinet optimizes counter space and keeps things neat and tidy. New lighting, hardware, backsplash and paint tied the entire room together with the adjacent family room we also renovated.
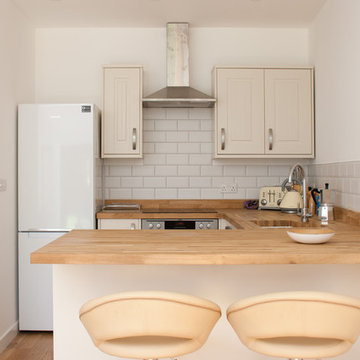
Mariana Silva
ロンドンにある小さなコンテンポラリースタイルのおしゃれなキッチン (ドロップインシンク、シェーカースタイル扉のキャビネット、ベージュのキャビネット、木材カウンター、白いキッチンパネル、サブウェイタイルのキッチンパネル、パネルと同色の調理設備、淡色無垢フローリング、ベージュの床、ベージュのキッチンカウンター) の写真
ロンドンにある小さなコンテンポラリースタイルのおしゃれなキッチン (ドロップインシンク、シェーカースタイル扉のキャビネット、ベージュのキャビネット、木材カウンター、白いキッチンパネル、サブウェイタイルのキッチンパネル、パネルと同色の調理設備、淡色無垢フローリング、ベージュの床、ベージュのキッチンカウンター) の写真
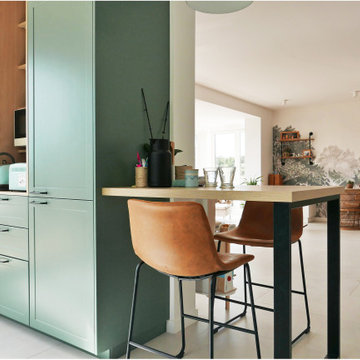
Les propriétaires ont hérité de cette maison de campagne datant de l'époque de leurs grands parents et inhabitée depuis de nombreuses années. Outre la dimension affective du lieu, il était difficile pour eux de se projeter à y vivre puisqu'ils n'avaient aucune idée des modifications à réaliser pour améliorer les espaces et s'approprier cette maison. La conception s'est faite en douceur et à été très progressive sur de longs mois afin que chacun se projette dans son nouveau chez soi. Je me suis sentie très investie dans cette mission et j'ai beaucoup aimé réfléchir à l'harmonie globale entre les différentes pièces et fonctions puisqu'ils avaient à coeur que leur maison soit aussi idéale pour leurs deux enfants.
Caractéristiques de la décoration : inspirations slow life dans le salon et la salle de bain. Décor végétal et fresques personnalisées à l'aide de papier peint panoramiques les dominotiers et photowall. Tapisseries illustrées uniques.
A partir de matériaux sobres au sol (carrelage gris clair effet béton ciré et parquet massif en bois doré) l'enjeu à été d'apporter un univers à chaque pièce à l'aide de couleurs ou de revêtement muraux plus marqués : Vert / Verte / Tons pierre / Parement / Bois / Jaune / Terracotta / Bleu / Turquoise / Gris / Noir ... Il y a en a pour tout les gouts dans cette maison !
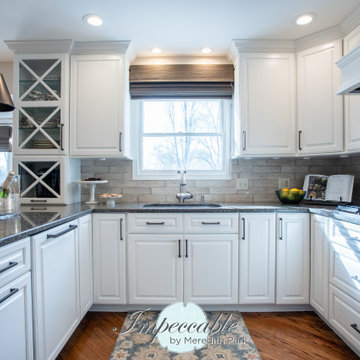
The layout on this kitchen was great and the homeowner loved the countertops but the colors were dark and drab so we opted for a refresh and a couple of new cabinets. Now this newly white kitchen feels fresh and brand new! New glass cabinets in the bar area have updated designs and the addition of a new glass fronted the lift up garage style cabinet optimizes counter space and keeps things neat and tidy. New lighting, hardware, backsplash and paint tied the entire room together with the adjacent family room we also renovated.
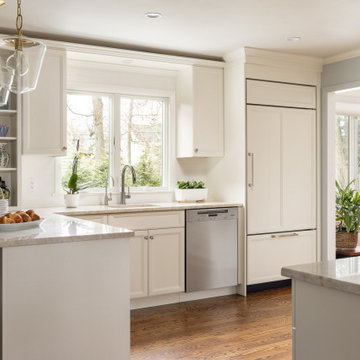
This beautiful and inviting retreat compliments the adjacent rooms creating a total home environment for entertaining, relaxing and recharging. Soft off white painted cabinets are topped with Taj Mahal quartzite counter tops and finished with matte off white subway tiles. A custom marble insert was placed under the hood for a pop of color for the cook. Strong geometric patterns of the doors and drawers create a soothing and rhythmic pattern for the eye. Balance and harmony are achieved with symmetric design details and patterns. Soft brass accented pendants light up the peninsula and seating area. The open shelf section provides a colorful display of the client's beautiful collection of decorative glass and ceramics.

This beautiful and inviting retreat compliments the adjacent rooms creating a total home environment for entertaining, relaxing and recharging. Soft off white painted cabinets are topped with Taj Mahal quartzite counter tops and finished with matte off white subway tiles. A custom marble insert was placed under the hood for a pop of color for the cook. Strong geometric patterns of the doors and drawers create a soothing and rhythmic pattern for the eye. Balance and harmony are achieved with symmetric design details and patterns. Soft brass accented pendants light up the peninsula and seating area. The open shelf section provides a colorful display of the client's beautiful collection of decorative glass and ceramics.
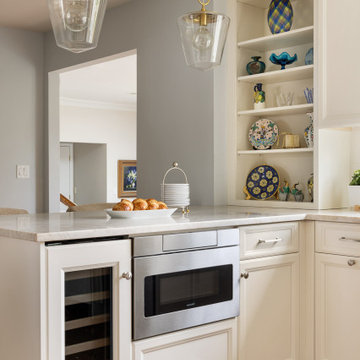
This beautiful and inviting retreat compliments the adjacent rooms creating a total home environment for entertaining, relaxing and recharging. Soft off white painted cabinets are topped with Taj Mahal quartzite counter tops and finished with matte off white subway tiles. A custom marble insert was placed under the hood for a pop of color for the cook. Strong geometric patterns of the doors and drawers create a soothing and rhythmic pattern for the eye. Balance and harmony are achieved with symmetric design details and patterns. Soft brass accented pendants light up the peninsula and seating area. The open shelf section provides a colorful display of the client's beautiful collection of decorative glass and ceramics.
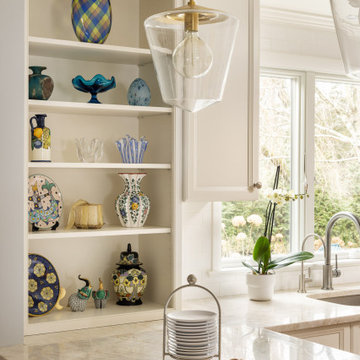
This beautiful and inviting retreat compliments the adjacent rooms creating a total home environment for entertaining, relaxing and recharging. Soft off white painted cabinets are topped with Taj Mahal quartzite counter tops and finished with matte off white subway tiles. A custom marble insert was placed under the hood for a pop of color for the cook. Strong geometric patterns of the doors and drawers create a soothing and rhythmic pattern for the eye. Balance and harmony are achieved with symmetric design details and patterns. Soft brass accented pendants light up the peninsula and seating area. The open shelf section provides a colorful display of the client's beautiful collection of decorative glass and ceramics.
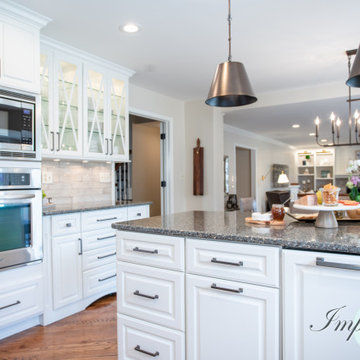
The layout on this kitchen was great and the homeowner loved the countertops but the colors were dark and drab so we opted for a refresh and a couple of new cabinets. Now this newly white kitchen feels fresh and brand new! New glass cabinets in the bar area have updated designs and the addition of a new glass fronted the lift up garage style cabinet optimizes counter space and keeps things neat and tidy. New lighting, hardware, backsplash and paint tied the entire room together with the adjacent family room we also renovated.

This beautiful and inviting retreat compliments the adjacent rooms creating a total home environment for entertaining, relaxing and recharging. Soft off white painted cabinets are topped with Taj Mahal quartzite counter tops and finished with matte off white subway tiles. A custom marble insert was placed under the hood for a pop of color for the cook. Strong geometric patterns of the doors and drawers create a soothing and rhythmic pattern for the eye. Balance and harmony are achieved with symmetric design details and patterns. Soft brass accented pendants light up the peninsula and seating area. The open shelf section provides a colorful display of the client's beautiful collection of decorative glass and ceramics.
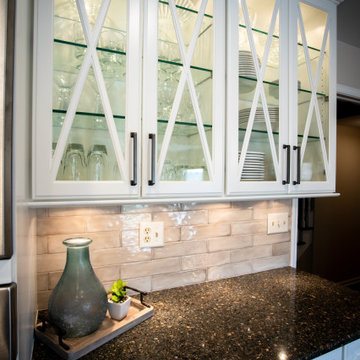
The layout on this kitchen was great and the homeowner loved the countertops but the colors were dark and drab so we opted for a refresh and a couple of new cabinets. Now this newly white kitchen feels fresh and brand new! New glass cabinets in the bar area have updated designs and the addition of a new glass fronted the lift up garage style cabinet optimizes counter space and keeps things neat and tidy. New lighting, hardware, backsplash and paint tied the entire room together with the adjacent family room we also renovated.
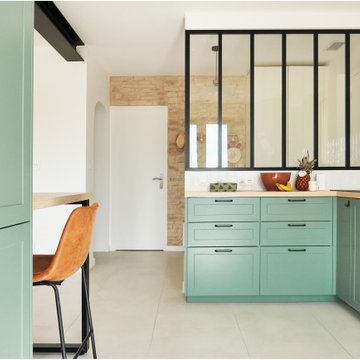
Les propriétaires ont hérité de cette maison de campagne datant de l'époque de leurs grands parents et inhabitée depuis de nombreuses années. Outre la dimension affective du lieu, il était difficile pour eux de se projeter à y vivre puisqu'ils n'avaient aucune idée des modifications à réaliser pour améliorer les espaces et s'approprier cette maison. La conception s'est faite en douceur et à été très progressive sur de longs mois afin que chacun se projette dans son nouveau chez soi. Je me suis sentie très investie dans cette mission et j'ai beaucoup aimé réfléchir à l'harmonie globale entre les différentes pièces et fonctions puisqu'ils avaient à coeur que leur maison soit aussi idéale pour leurs deux enfants.
Caractéristiques de la décoration : inspirations slow life dans le salon et la salle de bain. Décor végétal et fresques personnalisées à l'aide de papier peint panoramiques les dominotiers et photowall. Tapisseries illustrées uniques.
A partir de matériaux sobres au sol (carrelage gris clair effet béton ciré et parquet massif en bois doré) l'enjeu à été d'apporter un univers à chaque pièce à l'aide de couleurs ou de revêtement muraux plus marqués : Vert / Verte / Tons pierre / Parement / Bois / Jaune / Terracotta / Bleu / Turquoise / Gris / Noir ... Il y a en a pour tout les gouts dans cette maison !
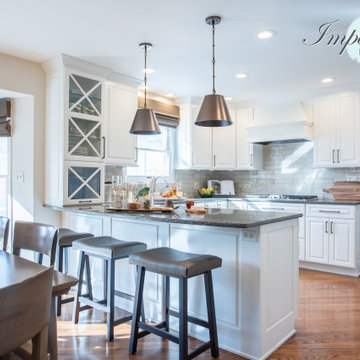
The layout on this kitchen was great and the homeowner loved the countertops but the colors were dark and drab so we opted for a refresh and a couple of new cabinets. Now this newly white kitchen feels fresh and brand new! New glass cabinets in the bar area have updated designs and the addition of a new glass fronted the lift up garage style cabinet optimizes counter space and keeps things neat and tidy. New lighting, hardware, backsplash and paint tied the entire room together with the adjacent family room we also renovated.
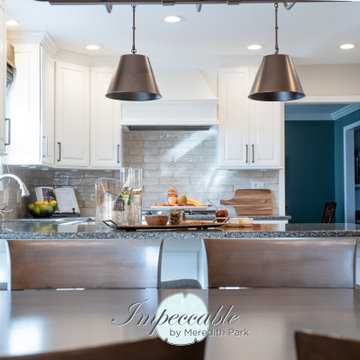
The layout on this kitchen was great and the homeowner loved the countertops but the colors were dark and drab so we opted for a refresh and a couple of new cabinets. Now this newly white kitchen feels fresh and brand new! New glass cabinets in the bar area have updated designs and the addition of a new glass fronted the lift up garage style cabinet optimizes counter space and keeps things neat and tidy. New lighting, hardware, backsplash and paint tied the entire room together with the adjacent family room we also renovated.
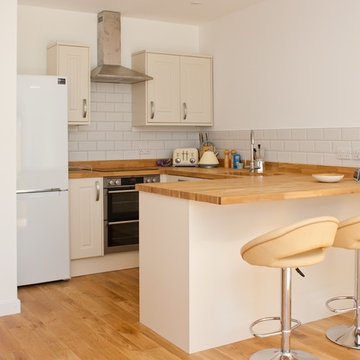
Mariana Silva
ロンドンにある小さなコンテンポラリースタイルのおしゃれなキッチン (ドロップインシンク、シェーカースタイル扉のキャビネット、ベージュのキャビネット、木材カウンター、白いキッチンパネル、サブウェイタイルのキッチンパネル、パネルと同色の調理設備、淡色無垢フローリング、ベージュの床、ベージュのキッチンカウンター) の写真
ロンドンにある小さなコンテンポラリースタイルのおしゃれなキッチン (ドロップインシンク、シェーカースタイル扉のキャビネット、ベージュのキャビネット、木材カウンター、白いキッチンパネル、サブウェイタイルのキッチンパネル、パネルと同色の調理設備、淡色無垢フローリング、ベージュの床、ベージュのキッチンカウンター) の写真
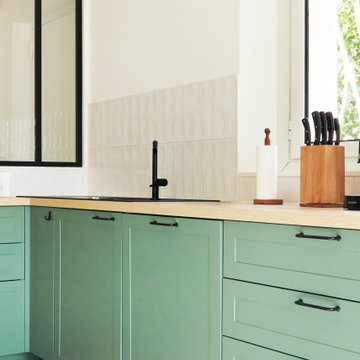
Les propriétaires ont hérité de cette maison de campagne datant de l'époque de leurs grands parents et inhabitée depuis de nombreuses années. Outre la dimension affective du lieu, il était difficile pour eux de se projeter à y vivre puisqu'ils n'avaient aucune idée des modifications à réaliser pour améliorer les espaces et s'approprier cette maison. La conception s'est faite en douceur et à été très progressive sur de longs mois afin que chacun se projette dans son nouveau chez soi. Je me suis sentie très investie dans cette mission et j'ai beaucoup aimé réfléchir à l'harmonie globale entre les différentes pièces et fonctions puisqu'ils avaient à coeur que leur maison soit aussi idéale pour leurs deux enfants.
Caractéristiques de la décoration : inspirations slow life dans le salon et la salle de bain. Décor végétal et fresques personnalisées à l'aide de papier peint panoramiques les dominotiers et photowall. Tapisseries illustrées uniques.
A partir de matériaux sobres au sol (carrelage gris clair effet béton ciré et parquet massif en bois doré) l'enjeu à été d'apporter un univers à chaque pièce à l'aide de couleurs ou de revêtement muraux plus marqués : Vert / Verte / Tons pierre / Parement / Bois / Jaune / Terracotta / Bleu / Turquoise / Gris / Noir ... Il y a en a pour tout les gouts dans cette maison !
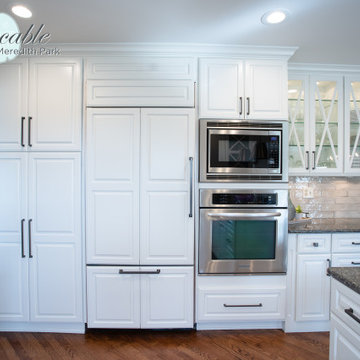
The layout on this kitchen was great and the homeowner loved the countertops but the colors were dark and drab so we opted for a refresh and a couple of new cabinets. Now this newly white kitchen feels fresh and brand new! New glass cabinets in the bar area have updated designs and the addition of a new glass fronted the lift up garage style cabinet optimizes counter space and keeps things neat and tidy. New lighting, hardware, backsplash and paint tied the entire room together with the adjacent family room we also renovated.
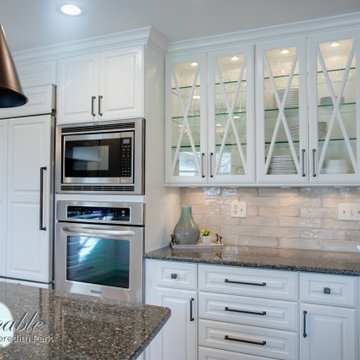
The layout on this kitchen was great and the homeowner loved the countertops but the colors were dark and drab so we opted for a refresh and a couple of new cabinets. Now this newly white kitchen feels fresh and brand new! New glass cabinets in the bar area have updated designs and the addition of a new glass fronted the lift up garage style cabinet optimizes counter space and keeps things neat and tidy. New lighting, hardware, backsplash and paint tied the entire room together with the adjacent family room we also renovated.
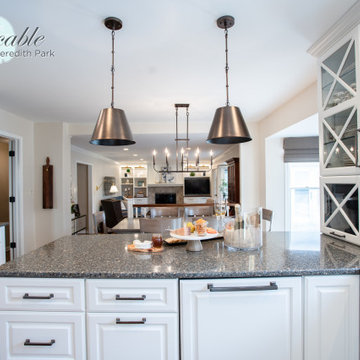
The layout on this kitchen was great and the homeowner loved the countertops but the colors were dark and drab so we opted for a refresh and a couple of new cabinets. Now this newly white kitchen feels fresh and brand new! New glass cabinets in the bar area have updated designs and the addition of a new glass fronted the lift up garage style cabinet optimizes counter space and keeps things neat and tidy. New lighting, hardware, backsplash and paint tied the entire room together with the adjacent family room we also renovated.
ペニンシュラキッチン (パネルと同色の調理設備、サブウェイタイルのキッチンパネル、ベージュのキッチンカウンター、マルチカラーのキッチンカウンター) の写真
1