キッチン (パネルと同色の調理設備、サブウェイタイルのキッチンパネル、濃色木目調キャビネット) の写真
絞り込み:
資材コスト
並び替え:今日の人気順
写真 1〜20 枚目(全 418 枚)
1/4

Open concept kitchen featuring a 10' island with Calacatta marble counters that waterfall. Italian contemporary cabinets, Dornbracht fixtures and a rock crystal light over the island. All the Subzero and Wolf appliances are integrated into the cabinetry for a clean and streamlined design. The kitchen is open to two living spacing and takes in the expansive views. La Cantina pocketing sliders open up the space to the outdoors.
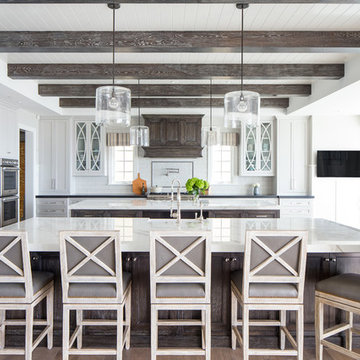
Ryan Garvin
オレンジカウンティにあるビーチスタイルのおしゃれなキッチン (落し込みパネル扉のキャビネット、濃色木目調キャビネット、大理石カウンター、白いキッチンパネル、サブウェイタイルのキッチンパネル、パネルと同色の調理設備、無垢フローリング、茶色い床) の写真
オレンジカウンティにあるビーチスタイルのおしゃれなキッチン (落し込みパネル扉のキャビネット、濃色木目調キャビネット、大理石カウンター、白いキッチンパネル、サブウェイタイルのキッチンパネル、パネルと同色の調理設備、無垢フローリング、茶色い床) の写真
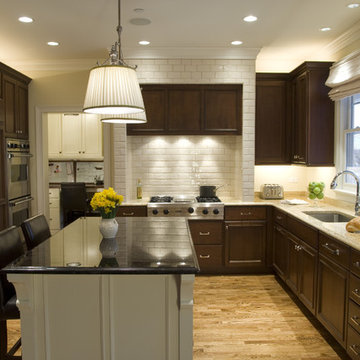
Free ebook, Creating the Ideal Kitchen. DOWNLOAD NOW
For more information on kitchen and bath design ideas go to: www.kitchenstudio-ge.com
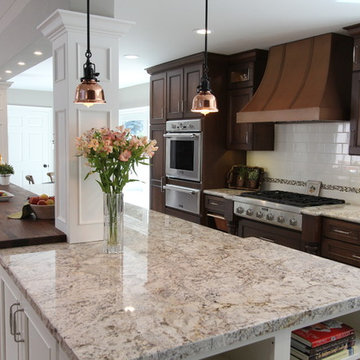
Cherry Cabinet, White Cabinet, 2 Tone Kitchen Cabinet, Copper Hood, Farmhouse Sink, White Spring Granite Counter, Subway Tile Backsplash, White Subway, Eat-in Island, Wine Storage, Glass Mosaic Tile, Copper Pendant Lights, Bookcase, White Island, Butcher Block in Counter, Porcelain Tile Floor, Fruit Basket Cabinet, Turned Post Spice Pullout

Builder: Boone Construction
Photographer: M-Buck Studio
This lakefront farmhouse skillfully fits four bedrooms and three and a half bathrooms in this carefully planned open plan. The symmetrical front façade sets the tone by contrasting the earthy textures of shake and stone with a collection of crisp white trim that run throughout the home. Wrapping around the rear of this cottage is an expansive covered porch designed for entertaining and enjoying shaded Summer breezes. A pair of sliding doors allow the interior entertaining spaces to open up on the covered porch for a seamless indoor to outdoor transition.
The openness of this compact plan still manages to provide plenty of storage in the form of a separate butlers pantry off from the kitchen, and a lakeside mudroom. The living room is centrally located and connects the master quite to the home’s common spaces. The master suite is given spectacular vistas on three sides with direct access to the rear patio and features two separate closets and a private spa style bath to create a luxurious master suite. Upstairs, you will find three additional bedrooms, one of which a private bath. The other two bedrooms share a bath that thoughtfully provides privacy between the shower and vanity.
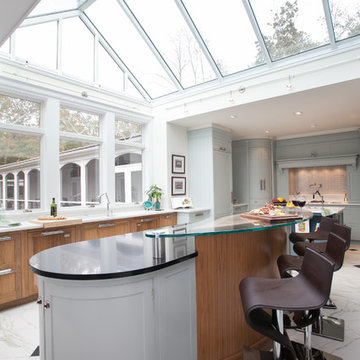
他の地域にあるトランジショナルスタイルのおしゃれなキッチン (シェーカースタイル扉のキャビネット、グレーのキッチンパネル、サブウェイタイルのキッチンパネル、パネルと同色の調理設備、濃色木目調キャビネット) の写真
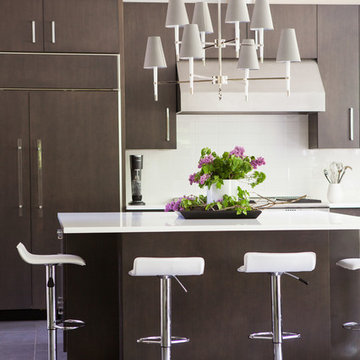
Caryn Bortniker
ニューヨークにある中くらいなコンテンポラリースタイルのおしゃれなキッチン (フラットパネル扉のキャビネット、濃色木目調キャビネット、白いキッチンパネル、パネルと同色の調理設備、シングルシンク、クオーツストーンカウンター、サブウェイタイルのキッチンパネル、スレートの床) の写真
ニューヨークにある中くらいなコンテンポラリースタイルのおしゃれなキッチン (フラットパネル扉のキャビネット、濃色木目調キャビネット、白いキッチンパネル、パネルと同色の調理設備、シングルシンク、クオーツストーンカウンター、サブウェイタイルのキッチンパネル、スレートの床) の写真
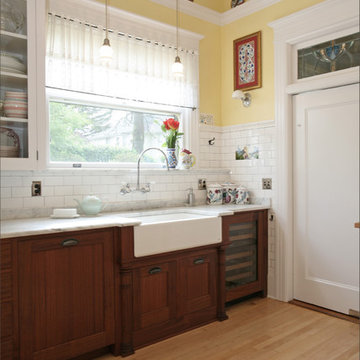
This gracious residence on the National Register of Historic Places created an opportunity to indulge in historically accurate details while creating a sunny space for a family's day-to-day living. The renovation expanded the kitchen into the home's former mud room and butler's pantry, creating an expansive space inspired by french bakery styling and incorporating salvaged historic decorative tile, mahogany cabinets and Carrara marble counter tops alongside restored upper cabinets and a custom butcher block island with zinc-lined flour bins. Photos by Photo Art Portraits
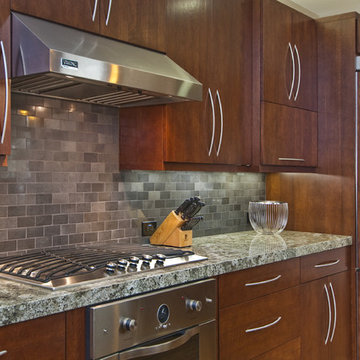
サンフランシスコにあるトランジショナルスタイルのおしゃれな独立型キッチン (パネルと同色の調理設備、フラットパネル扉のキャビネット、濃色木目調キャビネット、グレーのキッチンパネル、サブウェイタイルのキッチンパネル) の写真
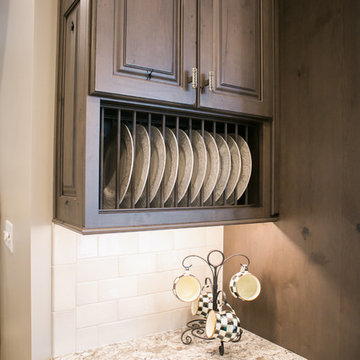
Jennifer Van Elk
インディアナポリスにある広いトランジショナルスタイルのおしゃれなキッチン (エプロンフロントシンク、レイズドパネル扉のキャビネット、濃色木目調キャビネット、御影石カウンター、白いキッチンパネル、サブウェイタイルのキッチンパネル、パネルと同色の調理設備、無垢フローリング、茶色い床、マルチカラーのキッチンカウンター) の写真
インディアナポリスにある広いトランジショナルスタイルのおしゃれなキッチン (エプロンフロントシンク、レイズドパネル扉のキャビネット、濃色木目調キャビネット、御影石カウンター、白いキッチンパネル、サブウェイタイルのキッチンパネル、パネルと同色の調理設備、無垢フローリング、茶色い床、マルチカラーのキッチンカウンター) の写真
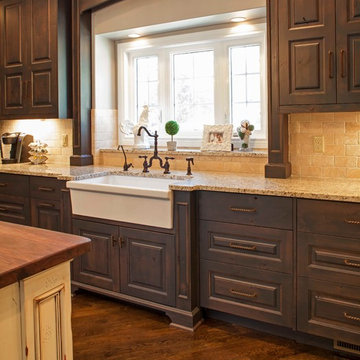
Asko panel ready dishwasher, with apron front sink, unique bridge style faucet. Large island with walnut wood top. Island has a distressed burn through painted and glazed finish. perimeter cabinetry is stained alder.
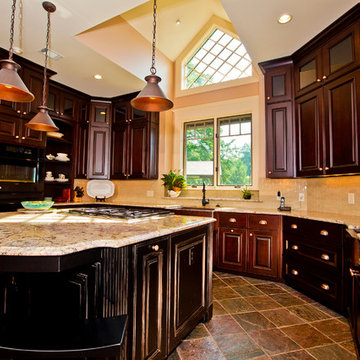
The Maddaluna home was built to very high energy efficiency standards. You can see the Solar panels on the rear elevation. This house's energy bill is less then $100 a month.
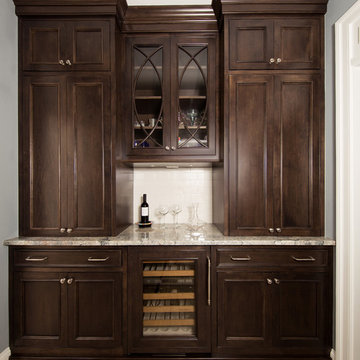
ワシントンD.C.にある高級な広いトランジショナルスタイルのおしゃれなキッチン (落し込みパネル扉のキャビネット、濃色木目調キャビネット、御影石カウンター、グレーのキッチンパネル、サブウェイタイルのキッチンパネル、パネルと同色の調理設備、セラミックタイルの床、アイランドなし) の写真
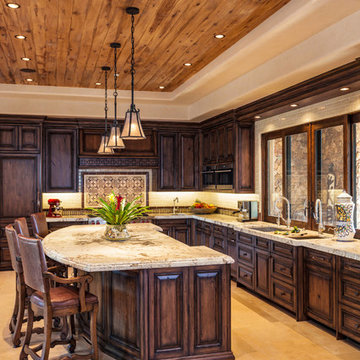
The beautiful, bright, open kitchen is perfect for entertaining. It features a galley sink with dual faucets and built-in appliances . The large island has honed slab quartzite with multiple edge details.
Designed by Design Directives, LLC., who are based in Scottsdale and serving throughout Phoenix, Paradise Valley, Cave Creek, Carefree, and Sedona.
For more about Design Directives, click here: https://susanherskerasid.com/
To learn more about this project, click here: https://susanherskerasid.com/urban-ranch/
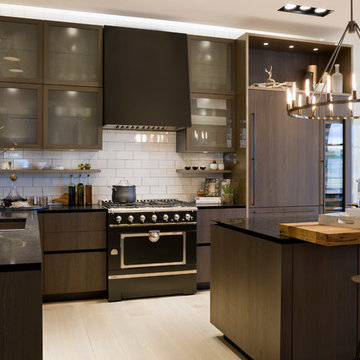
IDEA by Pininfarina in Coffee Elm Wood Veneer with Glass wall cabinets in a Pewter Frame with Bronze Mesh underlay photographed by Gordon Beall Photography.
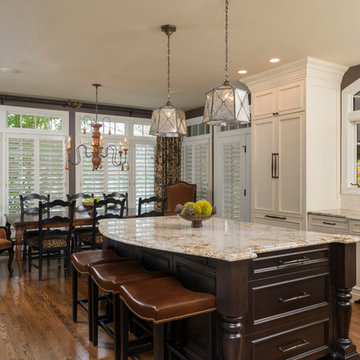
Wide drapery panels layered over large white wooden plantation shutters add color, texture and softness.
Mary Parker Architectural Photography
ワシントンD.C.にある中くらいなトラディショナルスタイルのおしゃれなキッチン (アンダーカウンターシンク、落し込みパネル扉のキャビネット、濃色木目調キャビネット、御影石カウンター、白いキッチンパネル、サブウェイタイルのキッチンパネル、パネルと同色の調理設備、濃色無垢フローリング、茶色い床) の写真
ワシントンD.C.にある中くらいなトラディショナルスタイルのおしゃれなキッチン (アンダーカウンターシンク、落し込みパネル扉のキャビネット、濃色木目調キャビネット、御影石カウンター、白いキッチンパネル、サブウェイタイルのキッチンパネル、パネルと同色の調理設備、濃色無垢フローリング、茶色い床) の写真
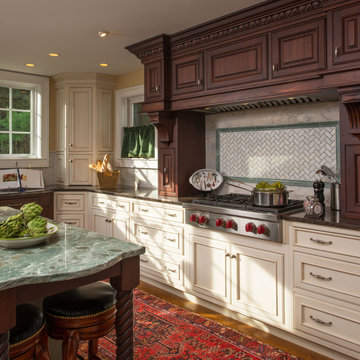
This Mahogany Hood is the focal point for this Plain & Fancy Kitchen located in Amherst, NH. Back-splash is marble subway tile and has featured herringbone accents framed in Ming Green Marble. Wolf 36" Gas Cook-top.
Photo by: John C. Hession
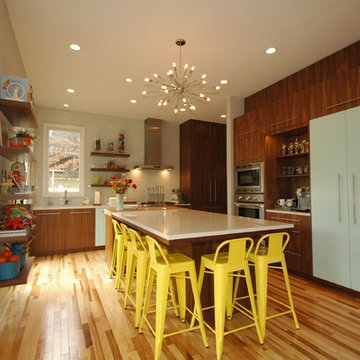
This is a recently completed kitchen complete with High end appliances, Quartz tops, custom walnut cabinets, Floating shelves and a custom butcherblock in the island. also included new hickory floors and a Glass tile backsplash behind the sink and range.
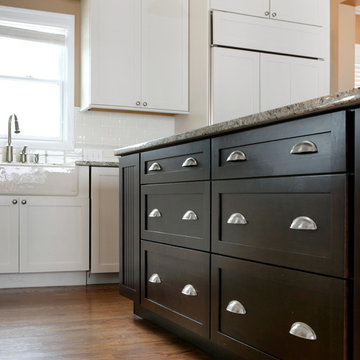
The dark wood kitchen island in this white kitchen brings added warmth and rich color to the space.
シカゴにある高級な広いトラディショナルスタイルのおしゃれなキッチン (エプロンフロントシンク、シェーカースタイル扉のキャビネット、濃色木目調キャビネット、御影石カウンター、白いキッチンパネル、サブウェイタイルのキッチンパネル、パネルと同色の調理設備、無垢フローリング) の写真
シカゴにある高級な広いトラディショナルスタイルのおしゃれなキッチン (エプロンフロントシンク、シェーカースタイル扉のキャビネット、濃色木目調キャビネット、御影石カウンター、白いキッチンパネル、サブウェイタイルのキッチンパネル、パネルと同色の調理設備、無垢フローリング) の写真
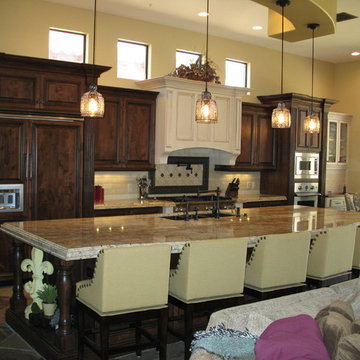
larry page
フェニックスにある中くらいなトラディショナルスタイルのおしゃれなキッチン (ダブルシンク、レイズドパネル扉のキャビネット、濃色木目調キャビネット、珪岩カウンター、サブウェイタイルのキッチンパネル、パネルと同色の調理設備、スレートの床) の写真
フェニックスにある中くらいなトラディショナルスタイルのおしゃれなキッチン (ダブルシンク、レイズドパネル扉のキャビネット、濃色木目調キャビネット、珪岩カウンター、サブウェイタイルのキッチンパネル、パネルと同色の調理設備、スレートの床) の写真
キッチン (パネルと同色の調理設備、サブウェイタイルのキッチンパネル、濃色木目調キャビネット) の写真
1