キッチン (パネルと同色の調理設備、石タイルのキッチンパネル、フラットパネル扉のキャビネット、オープンシェルフ) の写真
絞り込み:
資材コスト
並び替え:今日の人気順
写真 1〜20 枚目(全 946 枚)
1/5

Scott Zimmerman, Modern kitchen with walnut cabinets and quartz counter top.
ソルトレイクシティにある高級な広いコンテンポラリースタイルのおしゃれなアイランドキッチン (フラットパネル扉のキャビネット、濃色木目調キャビネット、珪岩カウンター、グレーのキッチンパネル、石タイルのキッチンパネル、パネルと同色の調理設備、濃色無垢フローリング) の写真
ソルトレイクシティにある高級な広いコンテンポラリースタイルのおしゃれなアイランドキッチン (フラットパネル扉のキャビネット、濃色木目調キャビネット、珪岩カウンター、グレーのキッチンパネル、石タイルのキッチンパネル、パネルと同色の調理設備、濃色無垢フローリング) の写真
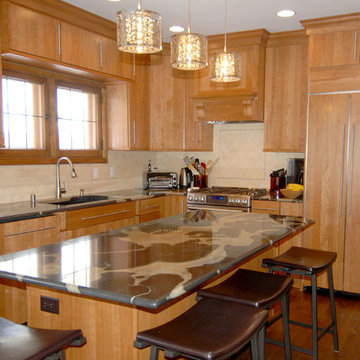
ミルウォーキーにある高級な中くらいなコンテンポラリースタイルのおしゃれなキッチン (アンダーカウンターシンク、フラットパネル扉のキャビネット、淡色木目調キャビネット、御影石カウンター、ベージュキッチンパネル、石タイルのキッチンパネル、パネルと同色の調理設備、無垢フローリング) の写真

Francis Combes
サンフランシスコにあるお手頃価格の小さなモダンスタイルのおしゃれな独立型キッチン (アンダーカウンターシンク、フラットパネル扉のキャビネット、濃色木目調キャビネット、人工大理石カウンター、ベージュキッチンパネル、石タイルのキッチンパネル、パネルと同色の調理設備、セラミックタイルの床、アイランドなし) の写真
サンフランシスコにあるお手頃価格の小さなモダンスタイルのおしゃれな独立型キッチン (アンダーカウンターシンク、フラットパネル扉のキャビネット、濃色木目調キャビネット、人工大理石カウンター、ベージュキッチンパネル、石タイルのキッチンパネル、パネルと同色の調理設備、セラミックタイルの床、アイランドなし) の写真
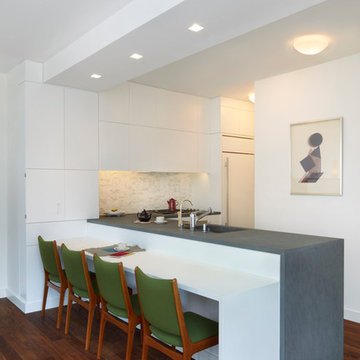
Calacatta tile backsplash.
Atlantic Bluestone kitchen counter.
Corian lower countertop.
American black walnut flooring.
Photo: Mikiko Kikuyama

オレンジカウンティにある中くらいなコンテンポラリースタイルのおしゃれなキッチン (アンダーカウンターシンク、フラットパネル扉のキャビネット、濃色木目調キャビネット、ベージュキッチンパネル、石タイルのキッチンパネル、パネルと同色の調理設備、淡色無垢フローリング、ベージュの床) の写真

サンフランシスコにあるラグジュアリーな広いモダンスタイルのおしゃれなキッチン (アンダーカウンターシンク、フラットパネル扉のキャビネット、淡色木目調キャビネット、木材カウンター、石タイルのキッチンパネル、パネルと同色の調理設備、淡色無垢フローリング、白いキッチンカウンター) の写真

Matthew Millman
サンフランシスコにあるコンテンポラリースタイルのおしゃれなキッチン (アンダーカウンターシンク、フラットパネル扉のキャビネット、淡色木目調キャビネット、コンクリートカウンター、グレーのキッチンパネル、石タイルのキッチンパネル、パネルと同色の調理設備、淡色無垢フローリング、ベージュの床、グレーのキッチンカウンター) の写真
サンフランシスコにあるコンテンポラリースタイルのおしゃれなキッチン (アンダーカウンターシンク、フラットパネル扉のキャビネット、淡色木目調キャビネット、コンクリートカウンター、グレーのキッチンパネル、石タイルのキッチンパネル、パネルと同色の調理設備、淡色無垢フローリング、ベージュの床、グレーのキッチンカウンター) の写真
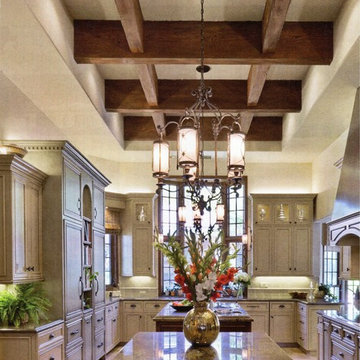
Initial View of kitchen showing beamed, coffered ceiling and double island layout.
Photo by Martin Mann
サンディエゴにあるラグジュアリーな巨大なトラディショナルスタイルのおしゃれなマルチアイランドキッチン (アンダーカウンターシンク、フラットパネル扉のキャビネット、ヴィンテージ仕上げキャビネット、クオーツストーンカウンター、ベージュキッチンパネル、石タイルのキッチンパネル、パネルと同色の調理設備、ライムストーンの床) の写真
サンディエゴにあるラグジュアリーな巨大なトラディショナルスタイルのおしゃれなマルチアイランドキッチン (アンダーカウンターシンク、フラットパネル扉のキャビネット、ヴィンテージ仕上げキャビネット、クオーツストーンカウンター、ベージュキッチンパネル、石タイルのキッチンパネル、パネルと同色の調理設備、ライムストーンの床) の写真

ハンブルクにあるラグジュアリーな巨大なコンテンポラリースタイルのおしゃれなキッチン (フラットパネル扉のキャビネット、ドロップインシンク、黄色いキャビネット、茶色いキッチンパネル、石タイルのキッチンパネル、パネルと同色の調理設備、無垢フローリング) の写真
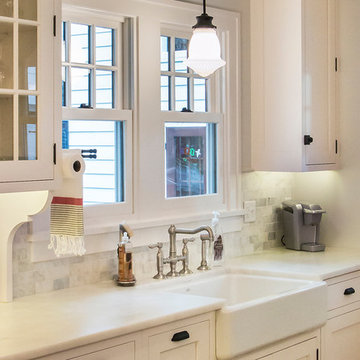
シカゴにある高級な広いトラディショナルスタイルのおしゃれなキッチン (エプロンフロントシンク、フラットパネル扉のキャビネット、白いキャビネット、大理石カウンター、白いキッチンパネル、石タイルのキッチンパネル、パネルと同色の調理設備、無垢フローリング) の写真

The keeping room, adjacent to the kitchen, creates a cozy gathering place for reading with four leather Hancock and Moore club chairs gathered around a round vintage cocktail table. Pillows are done in fabrics to compliment the Persian rug and the custom wool plaid drapes with fabric from Ralph Lauren. Hand-forged drapery hardware blends effortlessly with the stained trim, tongue and groove ceiling, The room overlooks the scenic mountain view and the screened in porch complete with wood burning fireplace. The kitchen is splendid with knotty alder custom cabinets, handmade peeled bark legs were crafted to support the chiseled edge granite. A hammered copper farm sink compliments the custom copper range hood while the slate backsplash adds color. Barstools from Old Hickory, also with peeled bark frames are upholstered in a casual red and gold fabric back with brown leather seats. A vintage Persian runner is between the range and sink to effortlessly blend all the colors together.
Designed by Melodie Durham of Durham Designs & Consulting, LLC.
Photo by Livengood Photographs [www.livengoodphotographs.com/design].

For this project, the initial inspiration for our clients came from seeing a modern industrial design featuring barnwood and metals in our showroom. Once our clients saw this, we were commissioned to completely renovate their outdated and dysfunctional kitchen and our in-house design team came up with this new this space that incorporated old world aesthetics with modern farmhouse functions and sensibilities. Now our clients have a beautiful, one-of-a-kind kitchen which is perfecting for hosting and spending time in.
Modern Farm House kitchen built in Milan Italy. Imported barn wood made and set in gun metal trays mixed with chalk board finish doors and steel framed wired glass upper cabinets. Industrial meets modern farm house

This gorgeous European Poggenpohl Kitchen is the culinary center of this new modern home for a young urban family. The homeowners had an extensive list of objectives for their new kitchen. It needed to accommodate formal and non-formal entertaining of guests and family, intentional storage for a variety of items with specific requirements, and use durable and easy to maintain products while achieving a sleek contemporary look that would be a stage and backdrop for their glorious artwork collection.
Solution: A large central island acts as a gathering place within the great room space. The tall cabinetry items such as the ovens and refrigeration are grouped on the wall to keep the rest of the kitchen very light and open. Luxury Poggenpohl cabinetry and Caesarstone countertops were selected for their supreme durability and easy maintenance.
Warm European oak flooring is contrasted by the gray textured Poggenpohl cabinetry flattered by full width linear Poggenphol hardware. The tall aluminum toe kick on the island is lit from underneath to give it a light and airy luxurious feeling. To further accent the illuminated toe, the surface to the left of the range top is fully suspended 18” above the finished floor.
A large amount of steel and engineering work was needed to achieve the floating of the large Poggenpohl cabinet at the end of the peninsula. The conversation is always, “how did they do that?”
Photo Credit: Fred Donham of PhotographerLink
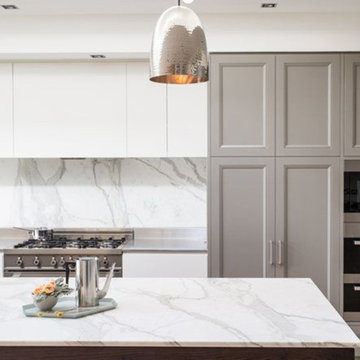
オースティンにあるお手頃価格の小さなモダンスタイルのおしゃれなキッチン (ドロップインシンク、フラットパネル扉のキャビネット、白いキャビネット、亜鉛製カウンター、白いキッチンパネル、石タイルのキッチンパネル、パネルと同色の調理設備、磁器タイルの床、白い床、白いキッチンカウンター、全タイプの天井の仕上げ) の写真

Downtown Washington DC Small Contemporary Condo Refresh Design by #SarahTurner4JenniferGilmer. Photography by Bob Narod. http://www.gilmerkitchens.com/
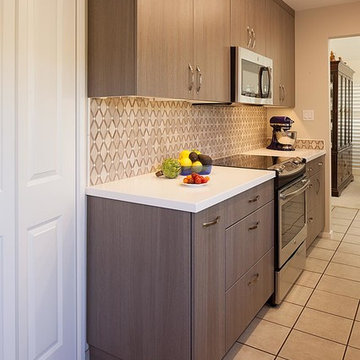
Francis Combes
サンフランシスコにあるお手頃価格の小さなモダンスタイルのおしゃれなキッチン (アンダーカウンターシンク、フラットパネル扉のキャビネット、濃色木目調キャビネット、人工大理石カウンター、ベージュキッチンパネル、石タイルのキッチンパネル、パネルと同色の調理設備、セラミックタイルの床、アイランドなし) の写真
サンフランシスコにあるお手頃価格の小さなモダンスタイルのおしゃれなキッチン (アンダーカウンターシンク、フラットパネル扉のキャビネット、濃色木目調キャビネット、人工大理石カウンター、ベージュキッチンパネル、石タイルのキッチンパネル、パネルと同色の調理設備、セラミックタイルの床、アイランドなし) の写真

A contemporary penthouse apartment in St John's Wood in a converted church. Right next to the famous Beatles crossing next to the Abbey Road .
The high ceilings in the centre are now fully utilised with a curved steel mezzanine, clad with frameless glazing and overlooking the kitchen, living and dining area below. The frameless glazing and a new walnut and oak staircase follow down to the main level.
The new kitchen comes with a wide range cooker, fridge/freezer drawers, an island unit with wine fridge and full height storage.
A custom shaped stainless steel worktop contrasts well with the adjacent concrete walls and splash backs.
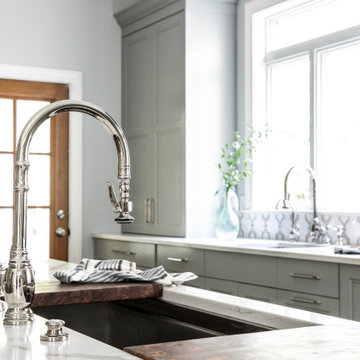
Photography by Erin Little Photo
Install by Bilodeau Builders
ポートランド(メイン)にある高級な広いトランジショナルスタイルのおしゃれなキッチン (アンダーカウンターシンク、フラットパネル扉のキャビネット、グレーのキャビネット、クオーツストーンカウンター、マルチカラーのキッチンパネル、石タイルのキッチンパネル、パネルと同色の調理設備、濃色無垢フローリング、茶色い床、白いキッチンカウンター) の写真
ポートランド(メイン)にある高級な広いトランジショナルスタイルのおしゃれなキッチン (アンダーカウンターシンク、フラットパネル扉のキャビネット、グレーのキャビネット、クオーツストーンカウンター、マルチカラーのキッチンパネル、石タイルのキッチンパネル、パネルと同色の調理設備、濃色無垢フローリング、茶色い床、白いキッチンカウンター) の写真

ダラスにあるラグジュアリーな巨大なヴィクトリアン調のおしゃれなキッチン (アンダーカウンターシンク、フラットパネル扉のキャビネット、白いキャビネット、ベージュキッチンパネル、石タイルのキッチンパネル、パネルと同色の調理設備、トラバーチンの床) の写真
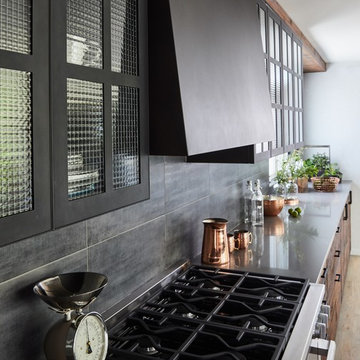
For this project, the initial inspiration for our clients came from seeing a modern industrial design featuring barnwood and metals in our showroom. Once our clients saw this, we were commissioned to completely renovate their outdated and dysfunctional kitchen and our in-house design team came up with this new this space that incorporated old world aesthetics with modern farmhouse functions and sensibilities. Now our clients have a beautiful, one-of-a-kind kitchen which is perfecting for hosting and spending time in.
Modern Farm House kitchen built in Milan Italy. Imported barn wood made and set in gun metal trays mixed with chalk board finish doors and steel framed wired glass upper cabinets. Industrial meets modern farm house
キッチン (パネルと同色の調理設備、石タイルのキッチンパネル、フラットパネル扉のキャビネット、オープンシェルフ) の写真
1