高級なベージュのLDK (パネルと同色の調理設備、石タイルのキッチンパネル) の写真
絞り込み:
資材コスト
並び替え:今日の人気順
写真 1〜20 枚目(全 67 枚)

For this project, the initial inspiration for our clients came from seeing a modern industrial design featuring barnwood and metals in our showroom. Once our clients saw this, we were commissioned to completely renovate their outdated and dysfunctional kitchen and our in-house design team came up with this new this space that incorporated old world aesthetics with modern farmhouse functions and sensibilities. Now our clients have a beautiful, one-of-a-kind kitchen which is perfecting for hosting and spending time in.
Modern Farm House kitchen built in Milan Italy. Imported barn wood made and set in gun metal trays mixed with chalk board finish doors and steel framed wired glass upper cabinets. Industrial meets modern farm house
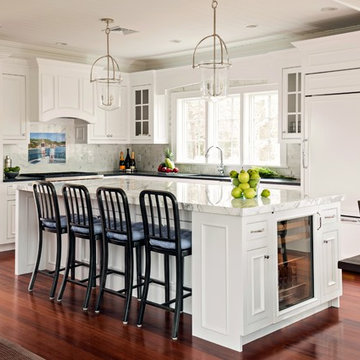
ボストンにある高級な中くらいなトラディショナルスタイルのおしゃれなキッチン (アンダーカウンターシンク、インセット扉のキャビネット、白いキャビネット、大理石カウンター、白いキッチンパネル、石タイルのキッチンパネル、パネルと同色の調理設備、濃色無垢フローリング) の写真
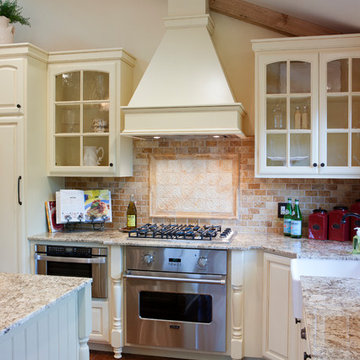
サクラメントにある高級な小さなカントリー風のおしゃれなキッチン (エプロンフロントシンク、レイズドパネル扉のキャビネット、白いキャビネット、御影石カウンター、マルチカラーのキッチンパネル、石タイルのキッチンパネル、パネルと同色の調理設備、無垢フローリング) の写真
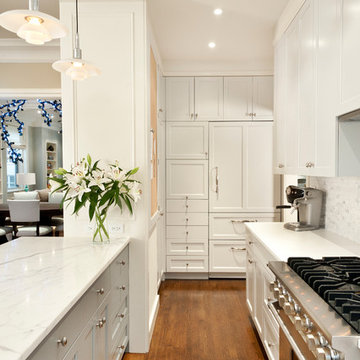
Integrated appliances serve to unify a relatively small kitchen. To the left of the built-in refrigerator is an appliance garage housing a small microwave oven. The minimal slide out range hood helps maintain a furniture-like aesthetic in this very visible kitchen.

Custom cabinets with specialty paint finish.
ブリッジポートにある高級な広いトラディショナルスタイルのおしゃれなキッチン (アンダーカウンターシンク、落し込みパネル扉のキャビネット、グレーのキャビネット、御影石カウンター、石タイルのキッチンパネル、パネルと同色の調理設備、ライムストーンの床、マルチカラーのキッチンパネル) の写真
ブリッジポートにある高級な広いトラディショナルスタイルのおしゃれなキッチン (アンダーカウンターシンク、落し込みパネル扉のキャビネット、グレーのキャビネット、御影石カウンター、石タイルのキッチンパネル、パネルと同色の調理設備、ライムストーンの床、マルチカラーのキッチンパネル) の写真

This gorgeous European Poggenpohl Kitchen is the culinary center of this new modern home for a young urban family. The homeowners had an extensive list of objectives for their new kitchen. It needed to accommodate formal and non-formal entertaining of guests and family, intentional storage for a variety of items with specific requirements, and use durable and easy to maintain products while achieving a sleek contemporary look that would be a stage and backdrop for their glorious artwork collection.
Solution: A large central island acts as a gathering place within the great room space. The tall cabinetry items such as the ovens and refrigeration are grouped on the wall to keep the rest of the kitchen very light and open. Luxury Poggenpohl cabinetry and Caesarstone countertops were selected for their supreme durability and easy maintenance.
Warm European oak flooring is contrasted by the gray textured Poggenpohl cabinetry flattered by full width linear Poggenphol hardware. The tall aluminum toe kick on the island is lit from underneath to give it a light and airy luxurious feeling. To further accent the illuminated toe, the surface to the left of the range top is fully suspended 18” above the finished floor.
A large amount of steel and engineering work was needed to achieve the floating of the large Poggenpohl cabinet at the end of the peninsula. The conversation is always, “how did they do that?”
Photo Credit: Fred Donham of PhotographerLink
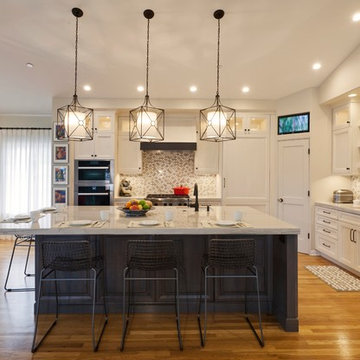
The aesthetics of the kitchen were critical because it is centrally located in the great room of which it is a part. The challenge was to integrate the kitchen into the larger space while making sure it didn't dominate it. We accomplished this by using a restrained color palette of cream, gold, gray-green and gray-blue with touches of deeper chocolate brown. The same colors repeat in the quartzite counters, arabesque stone mosaic back splash and stacked slate accent wall (also used in the fireplace in the living area). The uppermost cabinets feature glass doors and lighting to showcase a collection of crystal inherited from the client's grandmother. This feature is beautiful but also makes good use of cabinets too tall to reach conveniently. The glass doors add sparkle and the cabinet height enhances vertical lines of the space and draws the eye toward the vaulted ceiling.
Photo by Lane Barden
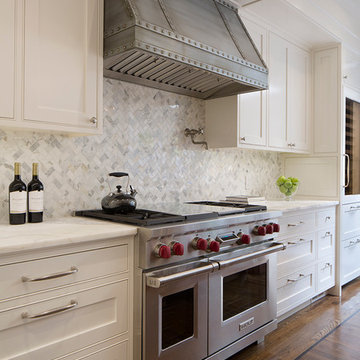
サンフランシスコにある高級な中くらいなトラディショナルスタイルのおしゃれなキッチン (アンダーカウンターシンク、シェーカースタイル扉のキャビネット、白いキャビネット、大理石カウンター、グレーのキッチンパネル、石タイルのキッチンパネル、パネルと同色の調理設備、濃色無垢フローリング) の写真
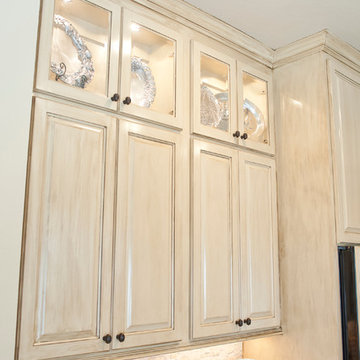
This home is a typical suburban home in a planned community in Katy, Texas (outside of Houston). We took the existing pre-fab builder-grade stained cabinets and refaced them with poplar raised panel doors and drawer fronts. We extended the island and added the spindles. We added decorative feet to the cabinet bases. We installed custom panels on the new Jenn-Air appliances. We added decorative corbels under the bar and in the butler's pantry. The cabinets were painted with a base color of Sherwin Williams Macadamia (SW 6142) and then glazed with Van Dyke Brown (SW 70471). A clear sealer coat was then applied. The island was painted Storm Cloud (SW 6249) and then faux-finished with the same technique. The backsplash tile is from Arizona Tile and is called San Mateo Split Face.
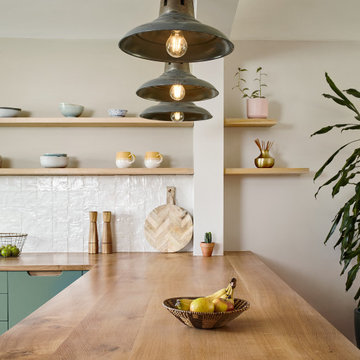
The gorgeous shade of Craig & Rose hand painted door and drawer fronts blends tastefully with our solid oak worktops, floating shelves and scooped handle design in this Totnes kitchen.

Warm traditional kitchen design with a full Travertine wall to set the overall tone. We wanted the cabinets to pop, so we kept the granite, floors and back splash light, and used sage with black glazed custom cabinets and darker glass tile for contrast. #kitchen #design #cabinets #kitchencabinets #kitchendesign #trends #kitchentrends #designtrends #modernkitchen #moderndesign #transitionaldesign #transitionalkitchens #farmhousekitchen #farmhousedesign #scottsdalekitchens #scottsdalecabinets #scottsdaledesign #phoenixkitchen #phoenixdesign #phoenixcabinets
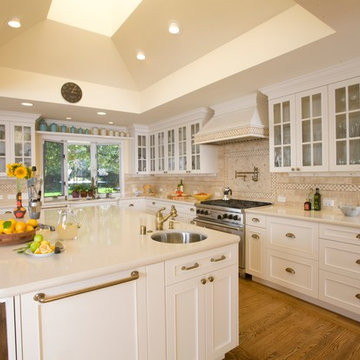
Peter Giles, photographer
サンフランシスコにある高級な広いカントリー風のおしゃれなキッチン (アンダーカウンターシンク、落し込みパネル扉のキャビネット、白いキャビネット、クオーツストーンカウンター、ベージュキッチンパネル、石タイルのキッチンパネル、パネルと同色の調理設備、無垢フローリング) の写真
サンフランシスコにある高級な広いカントリー風のおしゃれなキッチン (アンダーカウンターシンク、落し込みパネル扉のキャビネット、白いキャビネット、クオーツストーンカウンター、ベージュキッチンパネル、石タイルのキッチンパネル、パネルと同色の調理設備、無垢フローリング) の写真
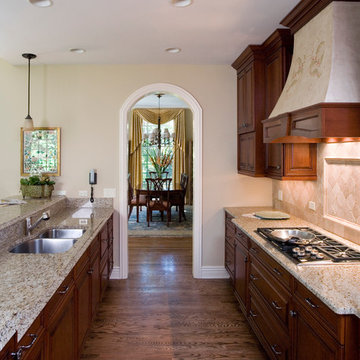
http://www.pickellbuilders.com. Photography by Linda Oyama Bryan. Brookhaven Cherry Cabinet Kitchen with Giallo San Fransisco Granite Countertops. Cased arched doorway frames view of dining room.
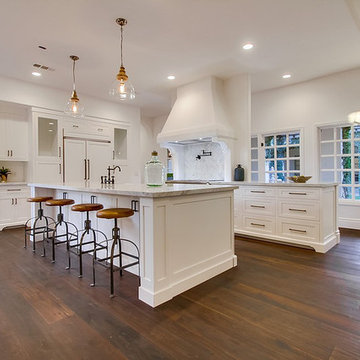
オレンジカウンティにある高級な広いトランジショナルスタイルのおしゃれなキッチン (シェーカースタイル扉のキャビネット、白いキャビネット、白いキッチンパネル、パネルと同色の調理設備、エプロンフロントシンク、無垢フローリング、大理石カウンター、石タイルのキッチンパネル) の写真
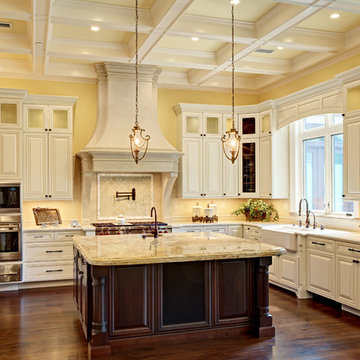
Interior Design by Juliana Linssen
Photographed by Mitchell Shenker
サンフランシスコにある高級な広いトラディショナルスタイルのおしゃれなキッチン (エプロンフロントシンク、レイズドパネル扉のキャビネット、白いキャビネット、御影石カウンター、ベージュキッチンパネル、石タイルのキッチンパネル、パネルと同色の調理設備、濃色無垢フローリング) の写真
サンフランシスコにある高級な広いトラディショナルスタイルのおしゃれなキッチン (エプロンフロントシンク、レイズドパネル扉のキャビネット、白いキャビネット、御影石カウンター、ベージュキッチンパネル、石タイルのキッチンパネル、パネルと同色の調理設備、濃色無垢フローリング) の写真
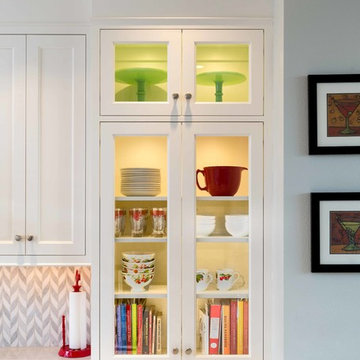
The extended height of the custom cabinetry offers added storage opportunities. Glass doors display the client's colorful cookbooks and serving dishes. The kitchen cabinetry is painted Benjamin Moore White Dove.
Project by Portland interior design studio Jenni Leasia Interior Design. Also serving Lake Oswego, West Linn, Vancouver, Sherwood, Camas, Oregon City, Beaverton, and the whole of Greater Portland.
For more about Jenni Leasia Interior Design, click here: https://www.jennileasiadesign.com/
To learn more about this project, click here:
https://www.jennileasiadesign.com/colonial-heights-kitchen
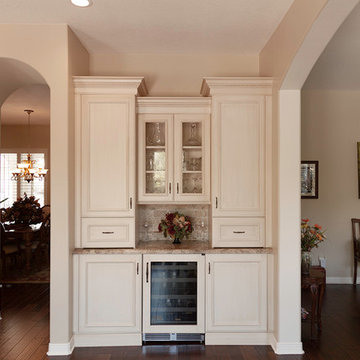
Rebecca Chambers
ロサンゼルスにある高級な広いトラディショナルスタイルのおしゃれなキッチン (エプロンフロントシンク、落し込みパネル扉のキャビネット、白いキャビネット、御影石カウンター、ベージュキッチンパネル、石タイルのキッチンパネル、パネルと同色の調理設備、濃色無垢フローリング) の写真
ロサンゼルスにある高級な広いトラディショナルスタイルのおしゃれなキッチン (エプロンフロントシンク、落し込みパネル扉のキャビネット、白いキャビネット、御影石カウンター、ベージュキッチンパネル、石タイルのキッチンパネル、パネルと同色の調理設備、濃色無垢フローリング) の写真
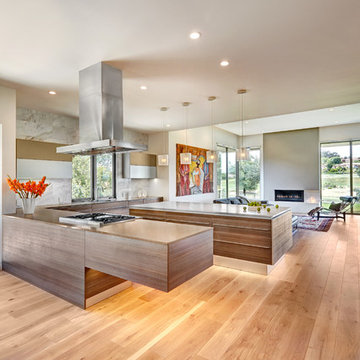
This gorgeous European Poggenpohl Kitchen is the culinary center of this new modern home for a young urban family. The homeowners had an extensive list of objectives for their new kitchen. It needed to accommodate formal and non-formal entertaining of guests and family, intentional storage for a variety of items with specific requirements, and use durable and easy to maintain products while achieving a sleek contemporary look that would be a stage and backdrop for their glorious artwork collection.
Solution: A large central island acts as a gathering place within the great room space. The tall cabinetry items such as the ovens and refrigeration are grouped on the wall to keep the rest of the kitchen very light and open. Luxury Poggenpohl cabinetry and Caesarstone countertops were selected for their supreme durability and easy maintenance.
Warm European oak flooring is contrasted by the gray textured Poggenpohl cabinetry flattered by full width linear Poggenphol hardware. The tall aluminum toe kick on the island is lit from underneath to give it a light and airy luxurious feeling. To further accent the illuminated toe, the surface to the left of the range top is fully suspended 18” above the finished floor.
A large amount of steel and engineering work was needed to achieve the floating of the large Poggenpohl cabinet at the end of the peninsula. The conversation is always, “how did they do that?”
Photo Credit: Fred Donham of PhotographerLink
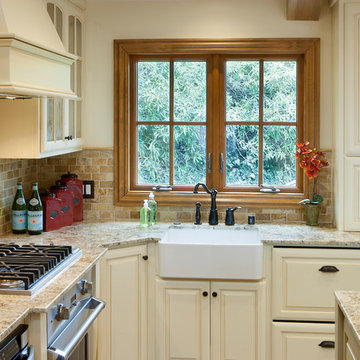
サクラメントにある高級な小さなカントリー風のおしゃれなキッチン (エプロンフロントシンク、レイズドパネル扉のキャビネット、白いキャビネット、御影石カウンター、マルチカラーのキッチンパネル、石タイルのキッチンパネル、パネルと同色の調理設備、無垢フローリング) の写真
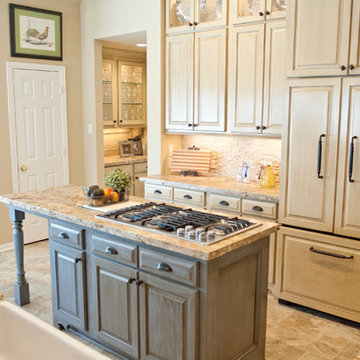
This home is a typical suburban home in a planned community in Katy, Texas (outside of Houston). We took the existing pre-fab builder-grade stained cabinets and refaced them with poplar raised panel doors and drawer fronts. We extended the island and added the spindles. We added decorative feet to the cabinet bases. We installed custom panels on the new Jenn-Air appliances. We added decorative corbels under the bar and in the butler's pantry. The cabinets were painted with a base color of Sherwin Williams Macadamia (SW 6142) and then glazed with Van Dyke Brown (SW 70471). A clear sealer coat was then applied. The island was painted Storm Cloud (SW 6249) and then faux-finished with the same technique. The backsplash tile is from Arizona Tile and is called San Mateo Split Face.
高級なベージュのLDK (パネルと同色の調理設備、石タイルのキッチンパネル) の写真
1