キッチン (パネルと同色の調理設備、大理石のキッチンパネル、フラットパネル扉のキャビネット、コンクリートカウンター、クオーツストーンカウンター、木材カウンター、淡色無垢フローリング、クッションフロア) の写真
絞り込み:
資材コスト
並び替え:今日の人気順
写真 1〜20 枚目(全 104 枚)
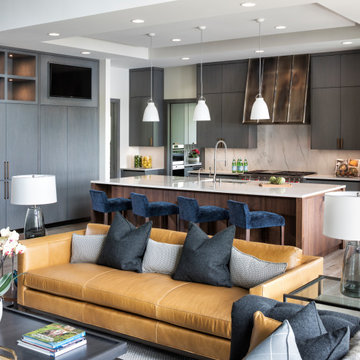
ミネアポリスにある中くらいなモダンスタイルのおしゃれなキッチン (アンダーカウンターシンク、フラットパネル扉のキャビネット、グレーのキャビネット、クオーツストーンカウンター、グレーのキッチンパネル、大理石のキッチンパネル、パネルと同色の調理設備、淡色無垢フローリング、ベージュの床、白いキッチンカウンター) の写真

Massive island in the white kitchen. Floor-to-ceiling millwork. Open shelving with clerestory windows above. Photo by Jeremy Warshafsky.
トロントにある広い北欧スタイルのおしゃれなキッチン (アンダーカウンターシンク、フラットパネル扉のキャビネット、ヴィンテージ仕上げキャビネット、クオーツストーンカウンター、白いキッチンパネル、大理石のキッチンパネル、パネルと同色の調理設備、淡色無垢フローリング、白い床、白いキッチンカウンター) の写真
トロントにある広い北欧スタイルのおしゃれなキッチン (アンダーカウンターシンク、フラットパネル扉のキャビネット、ヴィンテージ仕上げキャビネット、クオーツストーンカウンター、白いキッチンパネル、大理石のキッチンパネル、パネルと同色の調理設備、淡色無垢フローリング、白い床、白いキッチンカウンター) の写真
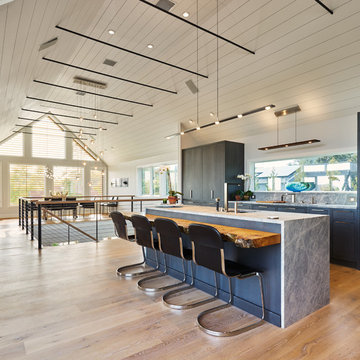
ニューヨークにあるラグジュアリーな広いミッドセンチュリースタイルのおしゃれなキッチン (アンダーカウンターシンク、フラットパネル扉のキャビネット、クオーツストーンカウンター、グレーのキッチンパネル、淡色無垢フローリング、青いキャビネット、大理石のキッチンパネル、パネルと同色の調理設備、ベージュの床) の写真
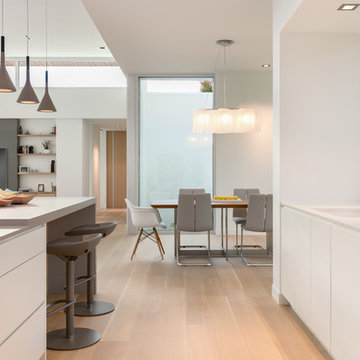
Ryan Gamma
タンパにあるラグジュアリーな広いコンテンポラリースタイルのおしゃれなキッチン (アンダーカウンターシンク、フラットパネル扉のキャビネット、白いキャビネット、クオーツストーンカウンター、白いキッチンパネル、大理石のキッチンパネル、パネルと同色の調理設備、淡色無垢フローリング) の写真
タンパにあるラグジュアリーな広いコンテンポラリースタイルのおしゃれなキッチン (アンダーカウンターシンク、フラットパネル扉のキャビネット、白いキャビネット、クオーツストーンカウンター、白いキッチンパネル、大理石のキッチンパネル、パネルと同色の調理設備、淡色無垢フローリング) の写真
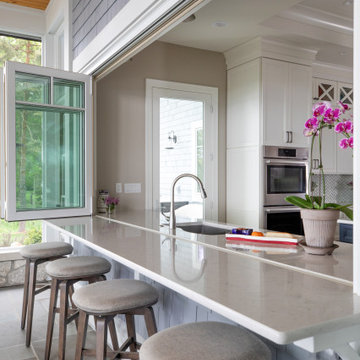
ミルウォーキーにあるお手頃価格の広いビーチスタイルのおしゃれなキッチン (アンダーカウンターシンク、フラットパネル扉のキャビネット、白いキャビネット、クオーツストーンカウンター、白いキッチンパネル、大理石のキッチンパネル、パネルと同色の調理設備、淡色無垢フローリング、茶色い床、白いキッチンカウンター、折り上げ天井) の写真
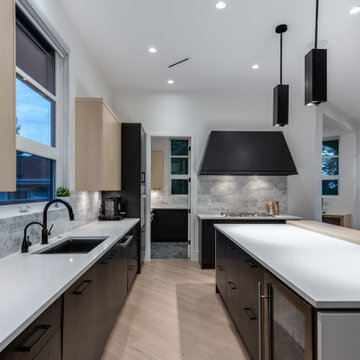
バンクーバーにある広いコンテンポラリースタイルのおしゃれなキッチン (アンダーカウンターシンク、フラットパネル扉のキャビネット、黒いキャビネット、クオーツストーンカウンター、大理石のキッチンパネル、パネルと同色の調理設備、淡色無垢フローリング、ベージュの床、白いキッチンカウンター) の写真
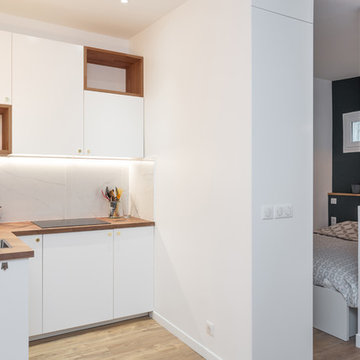
Stéphane Vasco
パリにあるお手頃価格の中くらいなコンテンポラリースタイルのおしゃれなキッチン (白いキッチンパネル、淡色無垢フローリング、アイランドなし、白いキャビネット、木材カウンター、ベージュの床、ドロップインシンク、フラットパネル扉のキャビネット、大理石のキッチンパネル、パネルと同色の調理設備、茶色いキッチンカウンター) の写真
パリにあるお手頃価格の中くらいなコンテンポラリースタイルのおしゃれなキッチン (白いキッチンパネル、淡色無垢フローリング、アイランドなし、白いキャビネット、木材カウンター、ベージュの床、ドロップインシンク、フラットパネル扉のキャビネット、大理石のキッチンパネル、パネルと同色の調理設備、茶色いキッチンカウンター) の写真
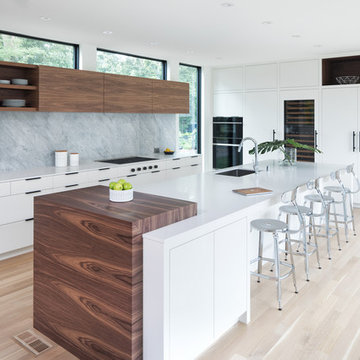
ミネアポリスにあるコンテンポラリースタイルのおしゃれなアイランドキッチン (アンダーカウンターシンク、フラットパネル扉のキャビネット、白いキャビネット、クオーツストーンカウンター、グレーのキッチンパネル、大理石のキッチンパネル、パネルと同色の調理設備、淡色無垢フローリング、白いキッチンカウンター、ベージュの床) の写真

Alastair Bird
バンクーバーにあるお手頃価格の小さなコンテンポラリースタイルのおしゃれなキッチン (ダブルシンク、フラットパネル扉のキャビネット、白いキャビネット、白いキッチンパネル、大理石のキッチンパネル、淡色無垢フローリング、白いキッチンカウンター、パネルと同色の調理設備、ベージュの床、クオーツストーンカウンター) の写真
バンクーバーにあるお手頃価格の小さなコンテンポラリースタイルのおしゃれなキッチン (ダブルシンク、フラットパネル扉のキャビネット、白いキャビネット、白いキッチンパネル、大理石のキッチンパネル、淡色無垢フローリング、白いキッチンカウンター、パネルと同色の調理設備、ベージュの床、クオーツストーンカウンター) の写真
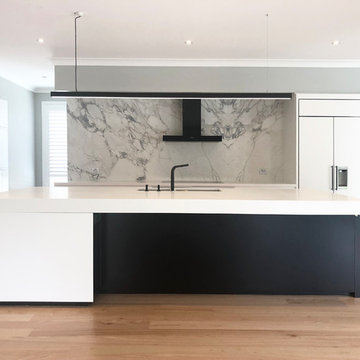
Layering & varying levels & texture combined with crisp black & white make this kitchen refurbishment a stand out. High level inclusions and simple detail. Working with existing space but elongated and tweeked. Attention to the very important working triangle make it not only beautiful but also very very practical.
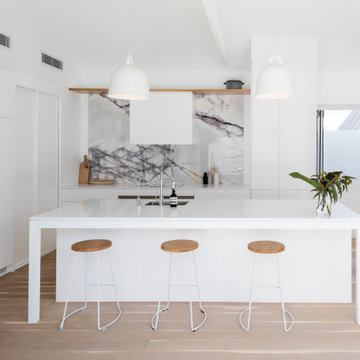
Seashore
サンシャインコーストにある広いコンテンポラリースタイルのおしゃれなキッチン (アンダーカウンターシンク、白いキャビネット、クオーツストーンカウンター、白いキッチンパネル、大理石のキッチンパネル、パネルと同色の調理設備、淡色無垢フローリング、白いキッチンカウンター、フラットパネル扉のキャビネット、ベージュの床) の写真
サンシャインコーストにある広いコンテンポラリースタイルのおしゃれなキッチン (アンダーカウンターシンク、白いキャビネット、クオーツストーンカウンター、白いキッチンパネル、大理石のキッチンパネル、パネルと同色の調理設備、淡色無垢フローリング、白いキッチンカウンター、フラットパネル扉のキャビネット、ベージュの床) の写真
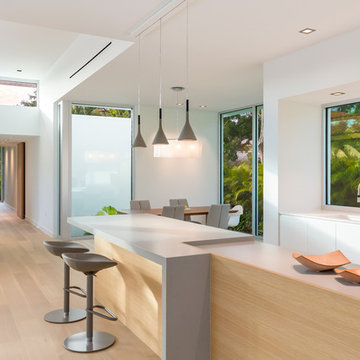
Ryan Gamma
タンパにあるラグジュアリーな広いコンテンポラリースタイルのおしゃれなキッチン (アンダーカウンターシンク、フラットパネル扉のキャビネット、白いキャビネット、クオーツストーンカウンター、白いキッチンパネル、大理石のキッチンパネル、パネルと同色の調理設備、淡色無垢フローリング) の写真
タンパにあるラグジュアリーな広いコンテンポラリースタイルのおしゃれなキッチン (アンダーカウンターシンク、フラットパネル扉のキャビネット、白いキャビネット、クオーツストーンカウンター、白いキッチンパネル、大理石のキッチンパネル、パネルと同色の調理設備、淡色無垢フローリング) の写真
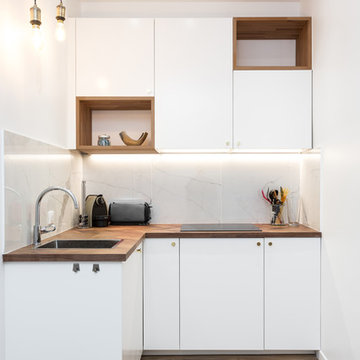
Stéphane Vasco
パリにあるお手頃価格の小さなコンテンポラリースタイルのおしゃれなキッチン (白いキッチンパネル、淡色無垢フローリング、アイランドなし、ドロップインシンク、フラットパネル扉のキャビネット、白いキャビネット、木材カウンター、大理石のキッチンパネル、パネルと同色の調理設備、茶色い床、茶色いキッチンカウンター) の写真
パリにあるお手頃価格の小さなコンテンポラリースタイルのおしゃれなキッチン (白いキッチンパネル、淡色無垢フローリング、アイランドなし、ドロップインシンク、フラットパネル扉のキャビネット、白いキャビネット、木材カウンター、大理石のキッチンパネル、パネルと同色の調理設備、茶色い床、茶色いキッチンカウンター) の写真
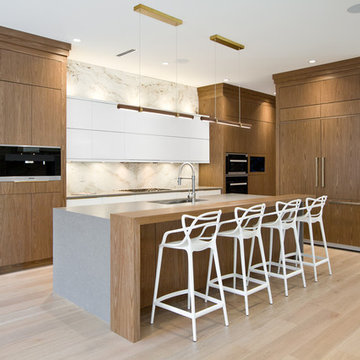
Christina Faminoff
バンクーバーにある高級な広いコンテンポラリースタイルのおしゃれなキッチン (アンダーカウンターシンク、フラットパネル扉のキャビネット、中間色木目調キャビネット、クオーツストーンカウンター、白いキッチンパネル、大理石のキッチンパネル、パネルと同色の調理設備、淡色無垢フローリング、茶色い床、グレーのキッチンカウンター) の写真
バンクーバーにある高級な広いコンテンポラリースタイルのおしゃれなキッチン (アンダーカウンターシンク、フラットパネル扉のキャビネット、中間色木目調キャビネット、クオーツストーンカウンター、白いキッチンパネル、大理石のキッチンパネル、パネルと同色の調理設備、淡色無垢フローリング、茶色い床、グレーのキッチンカウンター) の写真
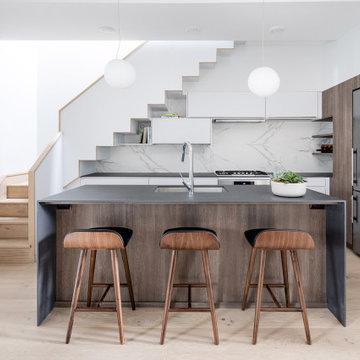
Winner of a NYC Landmarks Conservancy Award for historic preservation, the George B. and Susan Elkins house, dating to approximately 1852, was painstakingly restored, enlarged and modernized in 2019. This building, the oldest remaining house in Crown Heights, Brooklyn, has been recognized by the NYC Landmarks Commission as an Individual Landmark and is on the National Register of Historic Places.
The house was essentially a ruin prior to the renovation. Interiors had been gutted, there were gaping holes in the roof and the exterior was badly damaged and covered with layers of non-historic siding.
The exterior was completely restored to historically-accurate condition and the extensions at the sides were designed to be distinctly modern but deferential to the historic facade. The new interiors are thoroughly modern and many of the finishes utilize materials reclaimed during demolition.
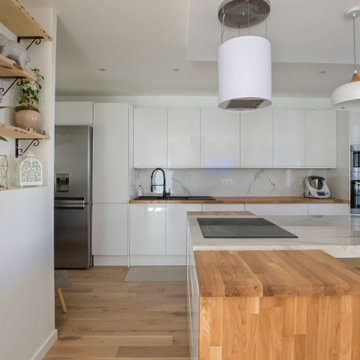
Très belle cuisine blanche spacieuse et lumineuse.
Le sol a été entièrement refait. Grand îlot central avec cuisson intégrée hotte suspendu.
パリにあるラグジュアリーな広いコンテンポラリースタイルのおしゃれなキッチン (一体型シンク、フラットパネル扉のキャビネット、白いキャビネット、木材カウンター、白いキッチンパネル、大理石のキッチンパネル、パネルと同色の調理設備、淡色無垢フローリング、茶色い床、茶色いキッチンカウンター) の写真
パリにあるラグジュアリーな広いコンテンポラリースタイルのおしゃれなキッチン (一体型シンク、フラットパネル扉のキャビネット、白いキャビネット、木材カウンター、白いキッチンパネル、大理石のキッチンパネル、パネルと同色の調理設備、淡色無垢フローリング、茶色い床、茶色いキッチンカウンター) の写真
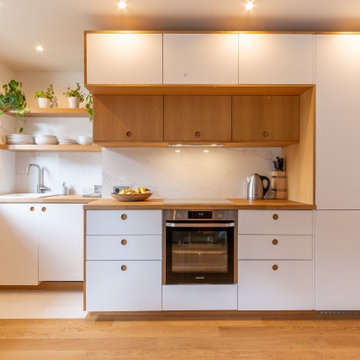
パリにあるお手頃価格の中くらいなコンテンポラリースタイルのおしゃれなキッチン (アンダーカウンターシンク、フラットパネル扉のキャビネット、白いキャビネット、木材カウンター、グレーのキッチンパネル、大理石のキッチンパネル、パネルと同色の調理設備、淡色無垢フローリング、アイランドなし、茶色い床、茶色いキッチンカウンター) の写真

Countertop Wood: Peruvian Walnut
Construction Style: Edge Grain
Wood Countertop Location: Baldwin, Maryland
Countertop Thickness: 4"
Size: 51" x 154 1/2" mitered to 51" x 38 1/2"
Countertop Edge Profile: 1/8” Roundover on top horizontal edges, bottom horizontal edges, and vertical corners
Wood Countertop Finish: Durata® Waterproof Permanent Finish in Matte sheen
Wood Stain: Natural Wood – No Stain
Designer: Paul Bentham of Jennifer Gilmer Kitchen & Bath
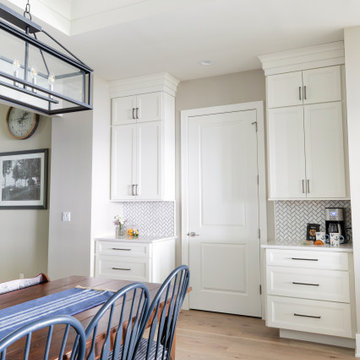
ミルウォーキーにあるお手頃価格の広いビーチスタイルのおしゃれなキッチン (アンダーカウンターシンク、フラットパネル扉のキャビネット、白いキャビネット、クオーツストーンカウンター、白いキッチンパネル、大理石のキッチンパネル、パネルと同色の調理設備、淡色無垢フローリング、茶色い床、白いキッチンカウンター、折り上げ天井) の写真
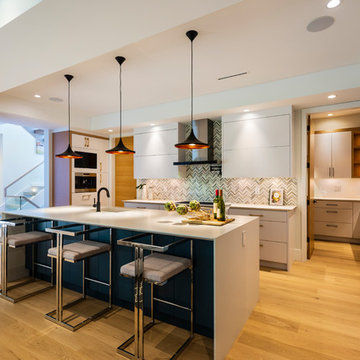
This modern kitchen features wood valances and gables to capture tall cabinet walls as well as fridges, pantries and wall ovens integrated for a streamlined contemporary look.
Two work triangles allow for collaborative cooking, and the span of a 10’4 Island with waterfall edge, makes the space very comfortable. The sleek shark-nose edge applied to the quartz tops extends to the perimeter counters and throughout the spice kitchen as well. The modern look of this unique finish is complimented by a statement making natural marble chevron backsplash tile.
Combination of painted white perimeter, wood valance and gable details, and painted blue island crowned with gold finished cabinet hardware and lighting fixture details lend warmth and contrast to the contemporary artistic space.
photo: Paul Grdina Photography
キッチン (パネルと同色の調理設備、大理石のキッチンパネル、フラットパネル扉のキャビネット、コンクリートカウンター、クオーツストーンカウンター、木材カウンター、淡色無垢フローリング、クッションフロア) の写真
1