高級なL型キッチン (パネルと同色の調理設備、大理石のキッチンパネル) の写真
絞り込み:
資材コスト
並び替え:今日の人気順
写真 1〜20 枚目(全 785 枚)
1/5

The existing kitchen layout created tight work aisles, minimal counter and storage space, and utilized only 62% of the overall available space, which was the impetus for the remodel. The clients’ wanted a modern farmhouse feel, but their overall focus was specific: “quality craftsmanship, attention to detail, and a well thought out and creative redesign for the spaces”. They also requested designated areas for baking, entertaining, and family meals, double ovens, better ventilation, island seating, a wet bar, and the addition of mudroom storage.
Creating a design that not only fulfilled their wish list, but felt cohesive, and left as little “unused” space as possible, was the major challenge of this project. A large part of that challenge was not being able to change or eliminate any of the existing entryways and windows. This made the location of the island critical, as it needed to leave clearances for work aisles, seating, and walkways.
The island seating is provided by a Wenge “Flying W” top that cantilevers out from its corner and is supported by recessed steel supports and waterfall ends, adding interest and dimension to the large rectangular space. Proper ventilation was achieved, along with creating a focal point, by moving the cooktop to the exterior wall and designing a custom wood hood above, that is ducted directly outside. Adding bench seating from the base cabinets to the East wall, created the connection the space needed. Opposite of the bench seats, the wet bar is also connected to the East wall, and is easily accessible from the dining room, kitchen table, and island. To create the modern farmhouse aesthetic, a mix of white and seafoam painted cabinetry were accented with stained cherry interiors, trims, and shelves, which mimicked the cherry hardwoods in the adjacent rooms and staircases. Built-in cabinetry that matched the kitchen was added to the mudroom, which included a bench seat with vented shoe storage, hooks, and a tall cabinet with an outlet for their vacuum.
The addition of a pop-up mixer lift, deep storage drawers, a microwave drawer, and a lower cabinet at the end of the island, with a soapstone top, and includes a stainless-steel baking drawer organizer, makes for the ultimate “baking center”. LED lights inside and under the wall cabinets provide task lighting at the quartzite countertops, as well as mood lighting when dimmed.

This French inspired kitchen utilizes panel front appliances to create the room's chic appearance.
Photo Credit: Tom Graham
インディアナポリスにある高級な広いトラディショナルスタイルのおしゃれなキッチン (エプロンフロントシンク、レイズドパネル扉のキャビネット、白いキャビネット、パネルと同色の調理設備、無垢フローリング、茶色い床、ベージュのキッチンカウンター、御影石カウンター、白いキッチンパネル、大理石のキッチンパネル) の写真
インディアナポリスにある高級な広いトラディショナルスタイルのおしゃれなキッチン (エプロンフロントシンク、レイズドパネル扉のキャビネット、白いキャビネット、パネルと同色の調理設備、無垢フローリング、茶色い床、ベージュのキッチンカウンター、御影石カウンター、白いキッチンパネル、大理石のキッチンパネル) の写真

サンフランシスコにある高級な広いコンテンポラリースタイルのおしゃれなキッチン (アンダーカウンターシンク、フラットパネル扉のキャビネット、淡色木目調キャビネット、大理石カウンター、白いキッチンパネル、大理石のキッチンパネル、パネルと同色の調理設備、テラゾーの床、白い床、グレーのキッチンカウンター、板張り天井) の写真

ニューヨークにある高級な広いトランジショナルスタイルのおしゃれなキッチン (エプロンフロントシンク、シェーカースタイル扉のキャビネット、淡色木目調キャビネット、クオーツストーンカウンター、白いキッチンパネル、大理石のキッチンパネル、パネルと同色の調理設備、濃色無垢フローリング、茶色い床、白いキッチンカウンター) の写真
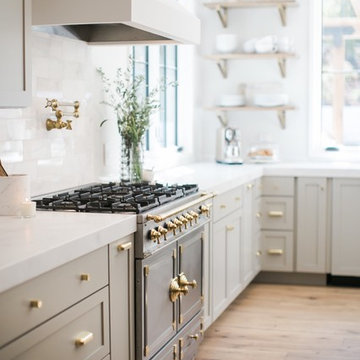
オレンジカウンティにある高級な広いコンテンポラリースタイルのおしゃれなキッチン (エプロンフロントシンク、シェーカースタイル扉のキャビネット、グレーのキャビネット、大理石カウンター、白いキッチンパネル、大理石のキッチンパネル、パネルと同色の調理設備、淡色無垢フローリング、白い床、白いキッチンカウンター、グレーとクリーム色) の写真

Stoffer Photography Interiors
シカゴにある高級な中くらいなトランジショナルスタイルのおしゃれなキッチン (エプロンフロントシンク、シェーカースタイル扉のキャビネット、黒いキャビネット、大理石カウンター、白いキッチンパネル、大理石のキッチンパネル、パネルと同色の調理設備、無垢フローリング、茶色い床) の写真
シカゴにある高級な中くらいなトランジショナルスタイルのおしゃれなキッチン (エプロンフロントシンク、シェーカースタイル扉のキャビネット、黒いキャビネット、大理石カウンター、白いキッチンパネル、大理石のキッチンパネル、パネルと同色の調理設備、無垢フローリング、茶色い床) の写真
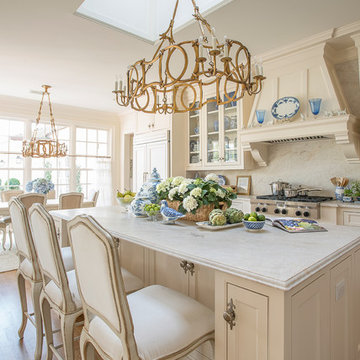
ダラスにある高級な広いトラディショナルスタイルのおしゃれなキッチン (シェーカースタイル扉のキャビネット、白いキャビネット、大理石カウンター、白いキッチンパネル、無垢フローリング、アンダーカウンターシンク、パネルと同色の調理設備、大理石のキッチンパネル、茶色い床) の写真

トロントにある高級な広いコンテンポラリースタイルのおしゃれなキッチン (ダブルシンク、シェーカースタイル扉のキャビネット、黒いキャビネット、大理石カウンター、白いキッチンパネル、大理石のキッチンパネル、パネルと同色の調理設備、淡色無垢フローリング、白いキッチンカウンター、折り上げ天井) の写真

オースティンにある高級な広いコンテンポラリースタイルのおしゃれなキッチン (アンダーカウンターシンク、フラットパネル扉のキャビネット、中間色木目調キャビネット、珪岩カウンター、白いキッチンパネル、大理石のキッチンパネル、パネルと同色の調理設備、茶色い床、白いキッチンカウンター、無垢フローリング) の写真

コロンバスにある高級な広いトラディショナルスタイルのおしゃれなキッチン (エプロンフロントシンク、落し込みパネル扉のキャビネット、白いキャビネット、大理石カウンター、グレーのキッチンパネル、大理石のキッチンパネル、パネルと同色の調理設備、濃色無垢フローリング、茶色い床、グレーのキッチンカウンター) の写真
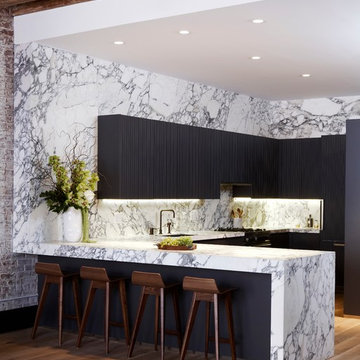
Nestled in historic NoHo, graphite matte lacquer Lignum et Lapis doors give structural elegance to a kitchen framed by stunning charcoal and ivory marble. With the vertical staving distinctive to the #Arclinea line, the added touch of sophistication is subtle but breathtaking, in a home showcasing natural elements of wood and stone to excellent effect.
Designer: Sally Rigg - http://www.riggnyc.com
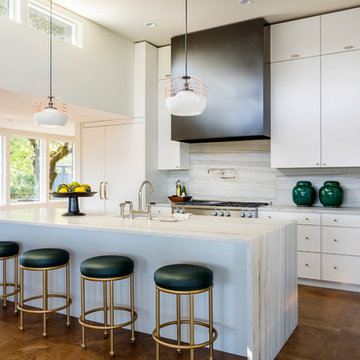
Remodel by Cornerstone Construction Services LLC
Interior Design by Maison Inc.
David Papazian Photography
ポートランドにある高級な中くらいなコンテンポラリースタイルのおしゃれなキッチン (フラットパネル扉のキャビネット、白いキャビネット、パネルと同色の調理設備、大理石カウンター、グレーのキッチンパネル、大理石のキッチンパネル、エプロンフロントシンク、無垢フローリング、茶色い床) の写真
ポートランドにある高級な中くらいなコンテンポラリースタイルのおしゃれなキッチン (フラットパネル扉のキャビネット、白いキャビネット、パネルと同色の調理設備、大理石カウンター、グレーのキッチンパネル、大理石のキッチンパネル、エプロンフロントシンク、無垢フローリング、茶色い床) の写真

What started as a kitchen and two-bathroom remodel evolved into a full home renovation plus conversion of the downstairs unfinished basement into a permitted first story addition, complete with family room, guest suite, mudroom, and a new front entrance. We married the midcentury modern architecture with vintage, eclectic details and thoughtful materials.

This open floor plan feel cohesive making the kitchen feel like part of the overall space without feeling overbearing.
デンバーにある高級な広いトランジショナルスタイルのおしゃれなキッチン (アンダーカウンターシンク、落し込みパネル扉のキャビネット、グレーのキャビネット、大理石カウンター、白いキッチンパネル、大理石のキッチンパネル、パネルと同色の調理設備、濃色無垢フローリング、茶色い床、白いキッチンカウンター) の写真
デンバーにある高級な広いトランジショナルスタイルのおしゃれなキッチン (アンダーカウンターシンク、落し込みパネル扉のキャビネット、グレーのキャビネット、大理石カウンター、白いキッチンパネル、大理石のキッチンパネル、パネルと同色の調理設備、濃色無垢フローリング、茶色い床、白いキッチンカウンター) の写真

Custom metal hood, superwhite countertops
フェニックスにある高級な広いトランジショナルスタイルのおしゃれなキッチン (エプロンフロントシンク、シェーカースタイル扉のキャビネット、白いキャビネット、白いキッチンパネル、パネルと同色の調理設備、濃色無垢フローリング、茶色い床、大理石カウンター、大理石のキッチンパネル) の写真
フェニックスにある高級な広いトランジショナルスタイルのおしゃれなキッチン (エプロンフロントシンク、シェーカースタイル扉のキャビネット、白いキャビネット、白いキッチンパネル、パネルと同色の調理設備、濃色無垢フローリング、茶色い床、大理石カウンター、大理石のキッチンパネル) の写真

Brad Montgomery
ソルトレイクシティにある高級な広いトランジショナルスタイルのおしゃれなキッチン (アンダーカウンターシンク、落し込みパネル扉のキャビネット、白いキャビネット、珪岩カウンター、白いキッチンパネル、大理石のキッチンパネル、パネルと同色の調理設備、淡色無垢フローリング、ベージュの床、白いキッチンカウンター) の写真
ソルトレイクシティにある高級な広いトランジショナルスタイルのおしゃれなキッチン (アンダーカウンターシンク、落し込みパネル扉のキャビネット、白いキャビネット、珪岩カウンター、白いキッチンパネル、大理石のキッチンパネル、パネルと同色の調理設備、淡色無垢フローリング、ベージュの床、白いキッチンカウンター) の写真
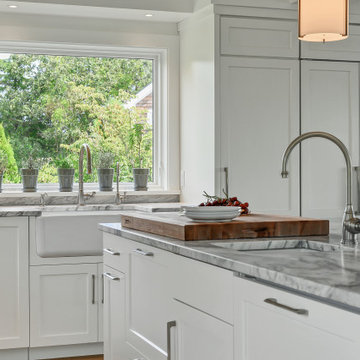
プロビデンスにある高級なビーチスタイルのおしゃれなキッチン (エプロンフロントシンク、フラットパネル扉のキャビネット、白いキャビネット、大理石カウンター、グレーのキッチンパネル、大理石のキッチンパネル、パネルと同色の調理設備、淡色無垢フローリング、グレーのキッチンカウンター) の写真
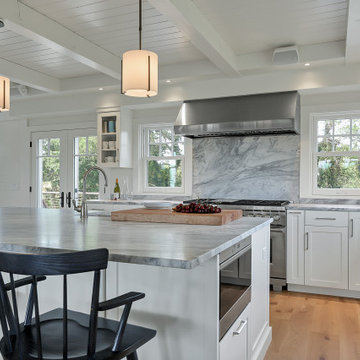
プロビデンスにある高級なビーチスタイルのおしゃれなキッチン (エプロンフロントシンク、フラットパネル扉のキャビネット、白いキャビネット、大理石カウンター、グレーのキッチンパネル、大理石のキッチンパネル、パネルと同色の調理設備、淡色無垢フローリング、グレーのキッチンカウンター) の写真
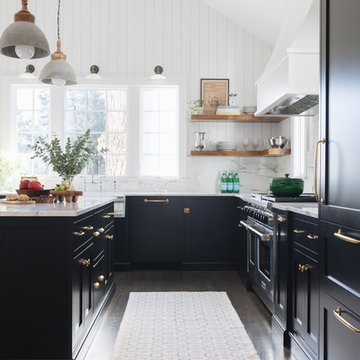
Stoffer Photography Interiors
シカゴにある高級な中くらいなトランジショナルスタイルのおしゃれなキッチン (エプロンフロントシンク、シェーカースタイル扉のキャビネット、黒いキャビネット、大理石カウンター、白いキッチンパネル、大理石のキッチンパネル、パネルと同色の調理設備、無垢フローリング、茶色い床) の写真
シカゴにある高級な中くらいなトランジショナルスタイルのおしゃれなキッチン (エプロンフロントシンク、シェーカースタイル扉のキャビネット、黒いキャビネット、大理石カウンター、白いキッチンパネル、大理石のキッチンパネル、パネルと同色の調理設備、無垢フローリング、茶色い床) の写真
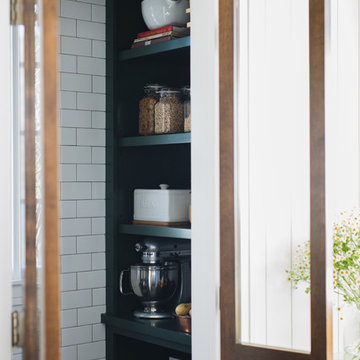
Stoffer Photography Interiors
シカゴにある高級な中くらいなトランジショナルスタイルのおしゃれなキッチン (エプロンフロントシンク、シェーカースタイル扉のキャビネット、黒いキャビネット、大理石カウンター、白いキッチンパネル、大理石のキッチンパネル、パネルと同色の調理設備、濃色無垢フローリング、茶色い床) の写真
シカゴにある高級な中くらいなトランジショナルスタイルのおしゃれなキッチン (エプロンフロントシンク、シェーカースタイル扉のキャビネット、黒いキャビネット、大理石カウンター、白いキッチンパネル、大理石のキッチンパネル、パネルと同色の調理設備、濃色無垢フローリング、茶色い床) の写真
高級なL型キッチン (パネルと同色の調理設備、大理石のキッチンパネル) の写真
1