広いキッチン (パネルと同色の調理設備、御影石のキッチンパネル、石タイルのキッチンパネル、フラットパネル扉のキャビネット、セラミックタイルの床) の写真
並び替え:今日の人気順
写真 1〜20 枚目(全 61 枚)
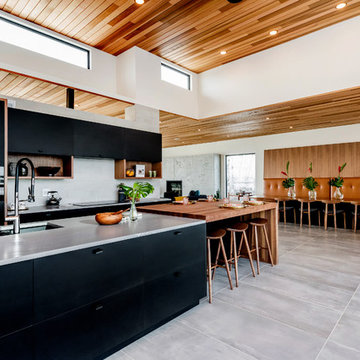
D&M Images
他の地域にある広いミッドセンチュリースタイルのおしゃれなキッチン (アンダーカウンターシンク、フラットパネル扉のキャビネット、黒いキャビネット、珪岩カウンター、グレーのキッチンパネル、石タイルのキッチンパネル、パネルと同色の調理設備、セラミックタイルの床、グレーの床、グレーのキッチンカウンター) の写真
他の地域にある広いミッドセンチュリースタイルのおしゃれなキッチン (アンダーカウンターシンク、フラットパネル扉のキャビネット、黒いキャビネット、珪岩カウンター、グレーのキッチンパネル、石タイルのキッチンパネル、パネルと同色の調理設備、セラミックタイルの床、グレーの床、グレーのキッチンカウンター) の写真
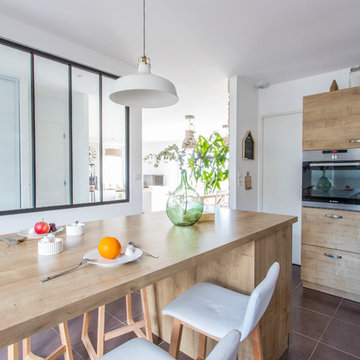
Crédits photo : Kina Photo
リヨンにあるお手頃価格の広いカントリー風のおしゃれなキッチン (シングルシンク、フラットパネル扉のキャビネット、白いキャビネット、ラミネートカウンター、ベージュキッチンパネル、石タイルのキッチンパネル、パネルと同色の調理設備、セラミックタイルの床、茶色い床) の写真
リヨンにあるお手頃価格の広いカントリー風のおしゃれなキッチン (シングルシンク、フラットパネル扉のキャビネット、白いキャビネット、ラミネートカウンター、ベージュキッチンパネル、石タイルのキッチンパネル、パネルと同色の調理設備、セラミックタイルの床、茶色い床) の写真
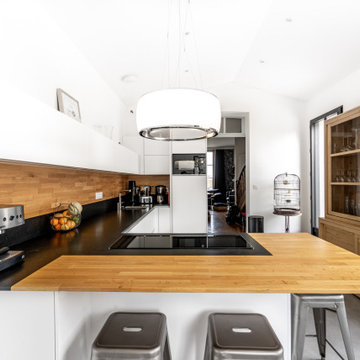
ナントにあるお手頃価格の広いラスティックスタイルのおしゃれなキッチン (アンダーカウンターシンク、フラットパネル扉のキャビネット、白いキャビネット、御影石カウンター、パネルと同色の調理設備、セラミックタイルの床、グレーの床、黒いキッチンカウンター、黒いキッチンパネル、御影石のキッチンパネル) の写真
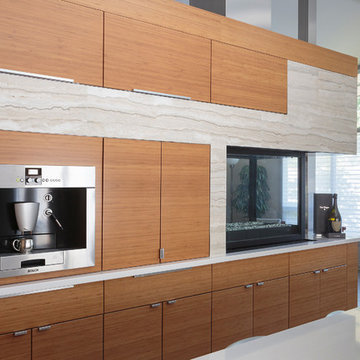
The original floor plan of this home was a traditional compartmentalized schematic with boxed kitchen, living room and dining room. The client wanted to open up the space but maintain an area for the kitchen proper. To accomplish this all of the dividing walls were removed and a new ridge beam was installed. A floating wall with built in cabinetry and three way fireplace is the new focal point of the home and provides separation in space while maintaining the openness the client wanted. The modern minimalist design with sleek lines and clean finishes is balanced and warmed by the caramel of the cabinetry. The pallet is given more depth with the high contrast bright white waterfall countertop on the island and parallel cabinets. This dimension is enhanced with the addition of two crisp white matching cabinet fronts. The symmetry of the design is enriched with touch latch technology and upper and lower built in cabinet lighting. Add a built in cappuccino machine, all new appliances and a custom multi directional light fixture clad to match the cabinetry and its Mission Accomplished for this transformed gathering place.
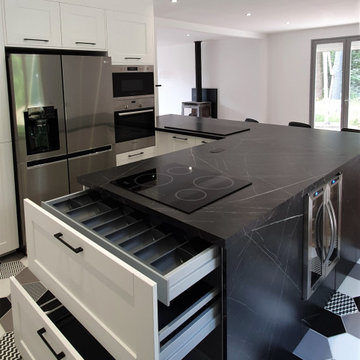
Une cuisine pleine de surprises !
Mr et Mme S m’ont fait confiance pour métamorphoser leur ancienne cuisine.
Ils ont opté pour une association intemporelle : le blanc et le noir.
Le rôle principal a été attribué à l’îlot central.
On y retrouve la plaque de cuisson surmontée d’une hotte silencieuse au plafond, une cave à vin et un billot en granit idéal pour pâtisser en famille.
Mais ce n’est pas tout ! Des placards secrets sont également dissimulés dans l’îlot pour optimiser l’espace de rangement.
Et que dire du sol, il apporte un véritable cachet à la pièce pour une cuisine UNIQUE !
#renovation #cuisine #transformation
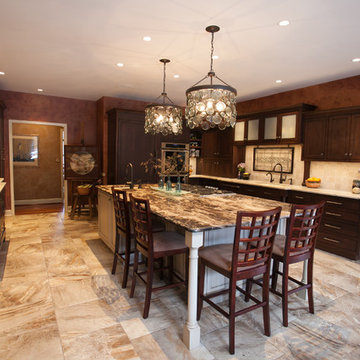
When you are left with few working drawers in your kitchen, you may feel forced into a remodel. These homeowners took it as an opportunity to redefine the space and make the layout more work-able for them and their children and grandchildren. Running a new gas line into the house enabled them to gain a gas cooktop, and opting for a downdraft ventilation unit allowed the line of site to remain uninterrupted, save for 2 large pendant lights. Undercabinet lighting highlights the gorgeous Sea Pearl Quartize perimeter counters while Frappucino Granite on the island ties the two cabinetry finishes together. The new space is large and organized and ready for all of the family to gather. Matt Villano Photography
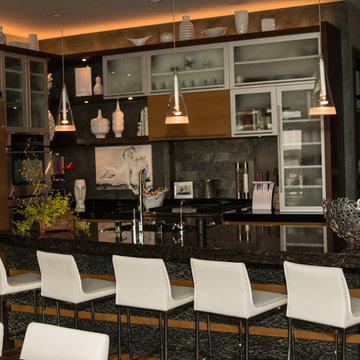
These kitchen cabinets set the tone for a modern warm home with pops of white accents.
オマハにある高級な広いモダンスタイルのおしゃれなキッチン (アンダーカウンターシンク、フラットパネル扉のキャビネット、中間色木目調キャビネット、御影石カウンター、グレーのキッチンパネル、石タイルのキッチンパネル、パネルと同色の調理設備、セラミックタイルの床) の写真
オマハにある高級な広いモダンスタイルのおしゃれなキッチン (アンダーカウンターシンク、フラットパネル扉のキャビネット、中間色木目調キャビネット、御影石カウンター、グレーのキッチンパネル、石タイルのキッチンパネル、パネルと同色の調理設備、セラミックタイルの床) の写真
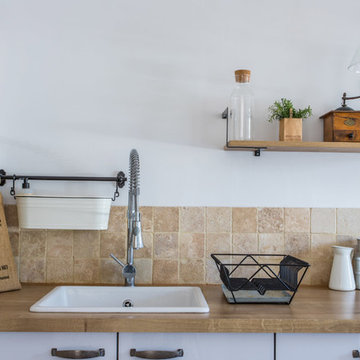
Crédits photo : Kina Photo
リヨンにあるお手頃価格の広いカントリー風のおしゃれなキッチン (シングルシンク、フラットパネル扉のキャビネット、白いキャビネット、ラミネートカウンター、ベージュキッチンパネル、石タイルのキッチンパネル、パネルと同色の調理設備、セラミックタイルの床、茶色い床) の写真
リヨンにあるお手頃価格の広いカントリー風のおしゃれなキッチン (シングルシンク、フラットパネル扉のキャビネット、白いキャビネット、ラミネートカウンター、ベージュキッチンパネル、石タイルのキッチンパネル、パネルと同色の調理設備、セラミックタイルの床、茶色い床) の写真
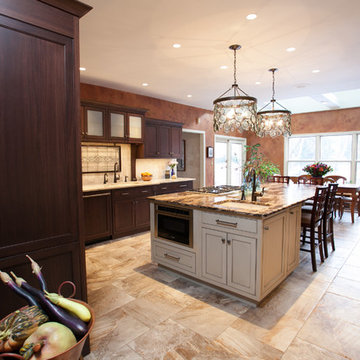
When you are left with few working drawers in your kitchen, you may feel forced into a remodel. These homeowners took it as an opportunity to redefine the space and make the layout more work-able for them and their children and grandchildren. Running a new gas line into the house enabled them to gain a gas cooktop, and opting for a downdraft ventilation unit allowed the line of site to remain uninterrupted, save for 2 large pendant lights. Undercabinet lighting highlights the gorgeous Sea Pearl Quartize perimeter counters while Frappucino Granite on the island ties the two cabinetry finishes together. The new space is large and organized and ready for all of the family to gather. Matt Villano Photography
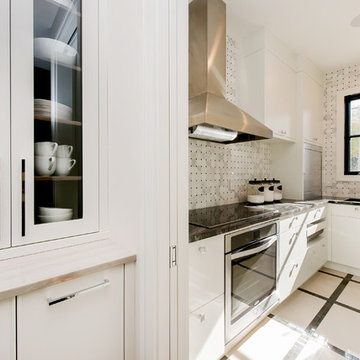
This modern wok kitchen is located directly behind the main kitchen and is finished in matte white lacquer.
カルガリーにある広いトランジショナルスタイルのおしゃれなキッチン (ダブルシンク、フラットパネル扉のキャビネット、御影石カウンター、白いキッチンパネル、パネルと同色の調理設備、セラミックタイルの床、石タイルのキッチンパネル) の写真
カルガリーにある広いトランジショナルスタイルのおしゃれなキッチン (ダブルシンク、フラットパネル扉のキャビネット、御影石カウンター、白いキッチンパネル、パネルと同色の調理設備、セラミックタイルの床、石タイルのキッチンパネル) の写真
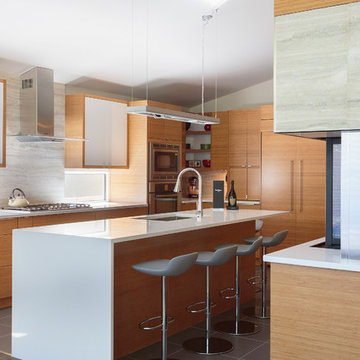
The original floor plan of this home was a traditional compartmentalized schematic with boxed kitchen, living room and dining room. The client wanted to open up the space but maintain an area for the kitchen proper. To accomplish this all of the dividing walls were removed and a new ridge beam was installed. A floating wall with built in cabinetry and three way fireplace is the new focal point of the home and provides separation in space while maintaining the openness the client wanted. The modern minimalist design with sleek lines and clean finishes is balanced and warmed by the caramel of the cabinetry. The pallet is given more depth with the high contrast bright white waterfall countertop on the island and parallel cabinets. This dimension is enhanced with the addition of two crisp white matching cabinet fronts. The symmetry of the design is enriched with touch latch technology and upper and lower built in cabinet lighting. Add a built in cappuccino machine, all new appliances and a custom multi directional light fixture clad to match the cabinetry and its Mission Accomplished for this transformed gathering place.
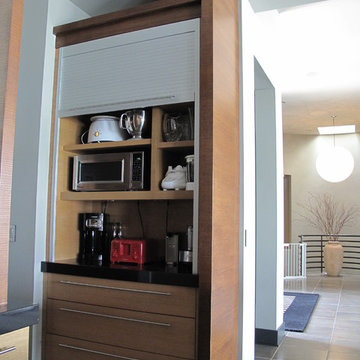
These kitchen cabinets set the tone for a modern warm home with pops of white accents.
オマハにある高級な広いモダンスタイルのおしゃれなキッチン (アンダーカウンターシンク、フラットパネル扉のキャビネット、中間色木目調キャビネット、御影石カウンター、グレーのキッチンパネル、石タイルのキッチンパネル、パネルと同色の調理設備、セラミックタイルの床) の写真
オマハにある高級な広いモダンスタイルのおしゃれなキッチン (アンダーカウンターシンク、フラットパネル扉のキャビネット、中間色木目調キャビネット、御影石カウンター、グレーのキッチンパネル、石タイルのキッチンパネル、パネルと同色の調理設備、セラミックタイルの床) の写真
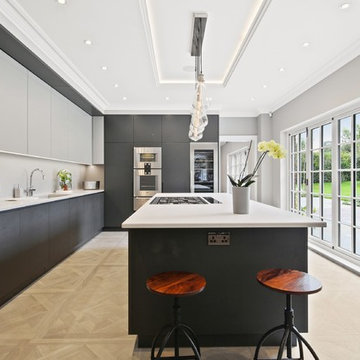
London58, Miroslav Cik
バッキンガムシャーにあるラグジュアリーな広いコンテンポラリースタイルのおしゃれなキッチン (一体型シンク、フラットパネル扉のキャビネット、グレーのキャビネット、珪岩カウンター、グレーのキッチンパネル、石タイルのキッチンパネル、パネルと同色の調理設備、セラミックタイルの床、ベージュの床) の写真
バッキンガムシャーにあるラグジュアリーな広いコンテンポラリースタイルのおしゃれなキッチン (一体型シンク、フラットパネル扉のキャビネット、グレーのキャビネット、珪岩カウンター、グレーのキッチンパネル、石タイルのキッチンパネル、パネルと同色の調理設備、セラミックタイルの床、ベージュの床) の写真
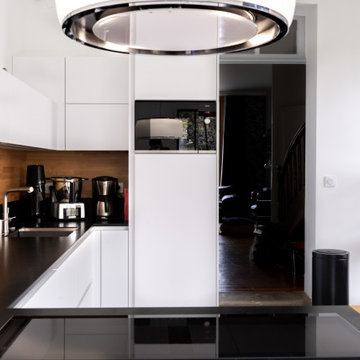
ナントにあるお手頃価格の広いラスティックスタイルのおしゃれなキッチン (アンダーカウンターシンク、フラットパネル扉のキャビネット、白いキャビネット、御影石カウンター、パネルと同色の調理設備、セラミックタイルの床、グレーの床、黒いキッチンカウンター、黒いキッチンパネル、御影石のキッチンパネル) の写真
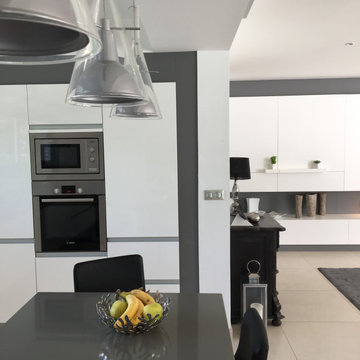
Cuisine ouverte sur salon séjour
マルセイユにある広いコンテンポラリースタイルのおしゃれなキッチン (シングルシンク、フラットパネル扉のキャビネット、白いキャビネット、御影石カウンター、グレーのキッチンパネル、御影石のキッチンパネル、パネルと同色の調理設備、セラミックタイルの床、ベージュの床、グレーのキッチンカウンター) の写真
マルセイユにある広いコンテンポラリースタイルのおしゃれなキッチン (シングルシンク、フラットパネル扉のキャビネット、白いキャビネット、御影石カウンター、グレーのキッチンパネル、御影石のキッチンパネル、パネルと同色の調理設備、セラミックタイルの床、ベージュの床、グレーのキッチンカウンター) の写真
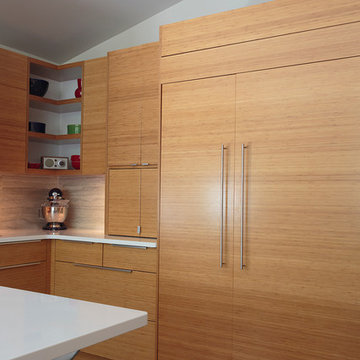
The original floor plan of this home was a traditional compartmentalized schematic with boxed kitchen, living room and dining room. The client wanted to open up the space but maintain an area for the kitchen proper. To accomplish this all of the dividing walls were removed and a new ridge beam was installed. A floating wall with built in cabinetry and three way fireplace is the new focal point of the home and provides separation in space while maintaining the openness the client wanted. The modern minimalist design with sleek lines and clean finishes is balanced and warmed by the caramel of the cabinetry. The pallet is given more depth with the high contrast bright white waterfall countertop on the island and parallel cabinets. This dimension is enhanced with the addition of two crisp white matching cabinet fronts. The symmetry of the design is enriched with touch latch technology and upper and lower built in cabinet lighting. Add a built in cappuccino machine, all new appliances and a custom multi directional light fixture clad to match the cabinetry and its Mission Accomplished for this transformed gathering place.
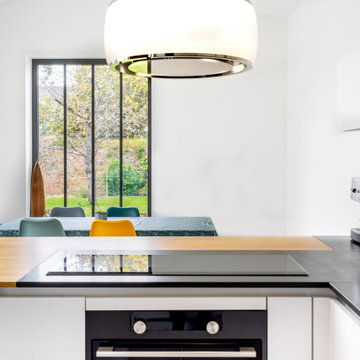
ナントにあるお手頃価格の広いラスティックスタイルのおしゃれなキッチン (アンダーカウンターシンク、フラットパネル扉のキャビネット、白いキャビネット、御影石カウンター、パネルと同色の調理設備、セラミックタイルの床、グレーの床、黒いキッチンカウンター、黒いキッチンパネル、御影石のキッチンパネル) の写真
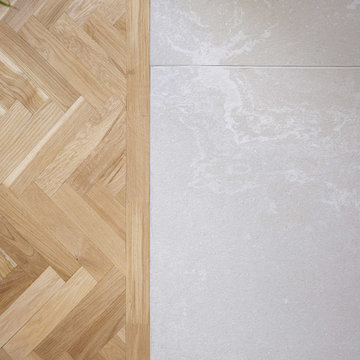
Dans le 20ème arrondissement au sein d’un appartement des années 90 j’ai conçu un projet de rénovation complète.
La cuisine a été créée dans l’ancienne chambre parentale et vient s’ouvrir sur le salon.
Des teintes douces, un granit singulier et un carrelage ondoyant apportent une ambiance élégante et raffinée.
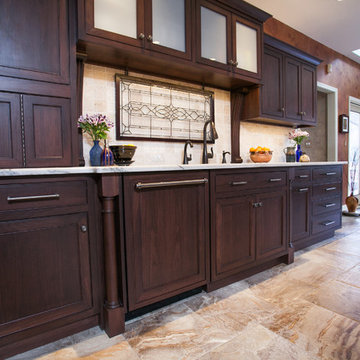
When you are left with few working drawers in your kitchen, you may feel forced into a remodel. These homeowners took it as an opportunity to redefine the space and make the layout more work-able for them and their children and grandchildren. Running a new gas line into the house enabled them to gain a gas cooktop, and opting for a downdraft ventilation unit allowed the line of site to remain uninterrupted, save for 2 large pendant lights. Undercabinet lighting highlights the gorgeous Sea Pearl Quartize perimeter counters while Frappucino Granite on the island ties the two cabinetry finishes together. The new space is large and organized and ready for all of the family to gather. Matt Villano Photography
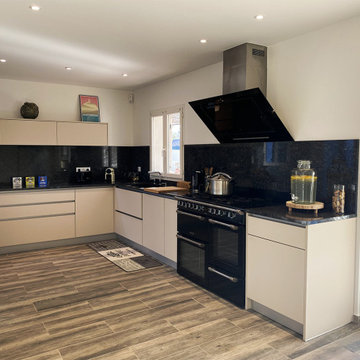
La cuisine se situe au centre de la maison et sert de lien entre l'espace jour et l'espace nuit. Sa configuration en L permet de gagner un linéaire de plan de travail tout en laissant la circulation de cet espace ouvert et fluide.
広いキッチン (パネルと同色の調理設備、御影石のキッチンパネル、石タイルのキッチンパネル、フラットパネル扉のキャビネット、セラミックタイルの床) の写真
1