ブラウンのキッチン (パネルと同色の調理設備、ガラスタイルのキッチンパネル、白い床) の写真
絞り込み:
資材コスト
並び替え:今日の人気順
写真 1〜20 枚目(全 23 枚)
1/5
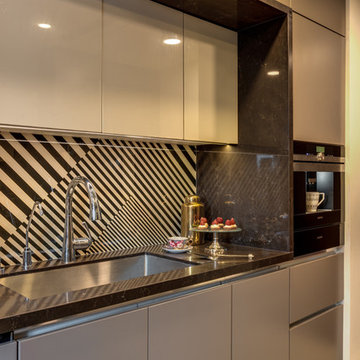
This 2,500 sq. ft luxury apartment in Mumbai has been created using timeless & global style. The design of the apartment's interiors utilizes elements from across the world & is a reflection of the client’s lifestyle.
The public & private zones of the residence use distinct colour &materials that define each space.The living area exhibits amodernstyle with its blush & light grey charcoal velvet sofas, statement wallpaper& an exclusive mauve ostrich feather floor lamp.The bar section is the focal feature of the living area with its 10 ft long counter & an aquarium right beneath. This section is the heart of the home in which the family spends a lot of time. The living area opens into the kitchen section which is a vision in gold with its surfaces being covered in gold mosaic work.The concealed media room utilizes a monochrome flooring with a custom blue wallpaper & a golden centre table.
The private sections of the residence stay true to the preferences of its owners. The master bedroom displays a warmambiance with its wooden flooring & a designer bed back installation. The daughter's bedroom has feminine design elements like the rose wallpaper bed back, a motorized round bed & an overall pink and white colour scheme.
This home blends comfort & aesthetics to result in a space that is unique & inviting.
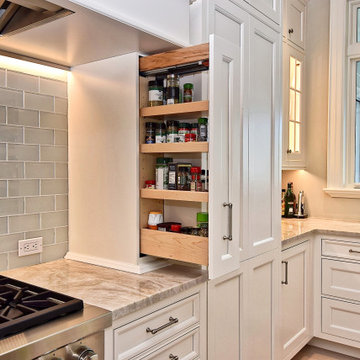
The cabinetry is beaded inset custom cabinetry by Wood.Mode
The finish is White Dove (Benjamin Moore) painted finish on maple
natural quartzite countertops
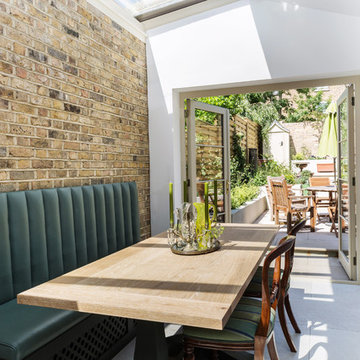
A stunning period property in the heart of London, the homeowners of this beautiful town house have created a stunning, boutique hotel vibe throughout, and Burlanes were commissioned to design and create a kitchen with charisma and rustic charm.
Handpainted in Farrow & Ball 'Studio Green', the Burlanes Hoyden cabinetry is handmade to fit the dimensions of the room exactly, complemented perfectly with Silestone worktops in 'Iconic White'.
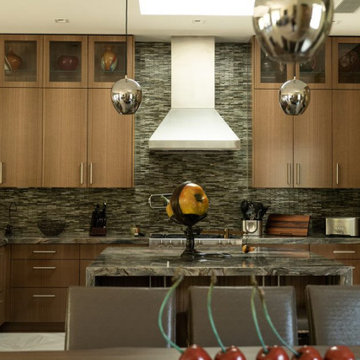
Contempory Quartered Eucalyptus Custom Finish, Las Vegas collaborative effort, Tamara Minton with NVS Design, Rick Johnson with Futures Building Company, the homeowners richly involved, gorgeous kitchen
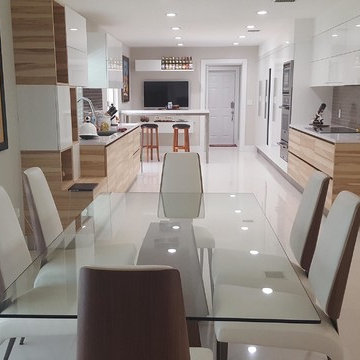
マイアミにある高級な中くらいなモダンスタイルのおしゃれなキッチン (アンダーカウンターシンク、フラットパネル扉のキャビネット、珪岩カウンター、ガラスタイルのキッチンパネル、パネルと同色の調理設備、磁器タイルの床、淡色木目調キャビネット、グレーのキッチンパネル、アイランドなし、白い床) の写真
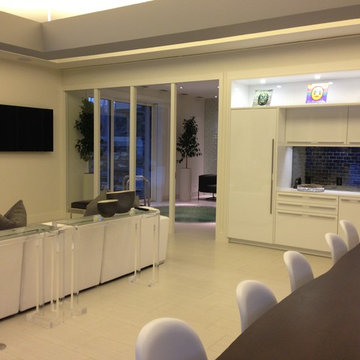
デンバーにあるトランジショナルスタイルのおしゃれなLDK (アンダーカウンターシンク、フラットパネル扉のキャビネット、白いキャビネット、人工大理石カウンター、黒いキッチンパネル、ガラスタイルのキッチンパネル、パネルと同色の調理設備、磁器タイルの床、白い床) の写真
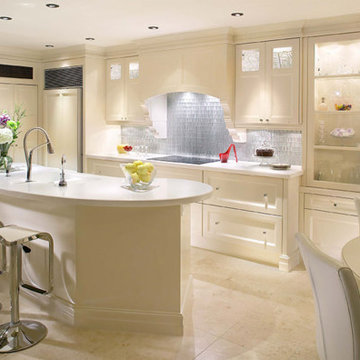
モントリオールにある広いコンテンポラリースタイルのおしゃれなキッチン (アンダーカウンターシンク、落し込みパネル扉のキャビネット、白いキャビネット、人工大理石カウンター、グレーのキッチンパネル、ガラスタイルのキッチンパネル、パネルと同色の調理設備、大理石の床、白い床) の写真
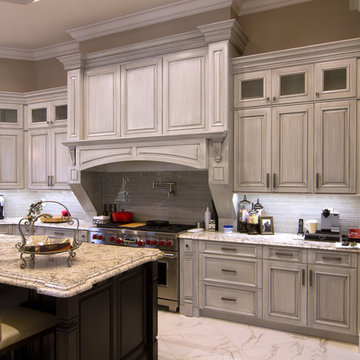
RUSS-D's Photography
タンパにあるラグジュアリーな広いトラディショナルスタイルのおしゃれなキッチン (アンダーカウンターシンク、レイズドパネル扉のキャビネット、グレーのキャビネット、御影石カウンター、グレーのキッチンパネル、ガラスタイルのキッチンパネル、パネルと同色の調理設備、大理石の床、白い床) の写真
タンパにあるラグジュアリーな広いトラディショナルスタイルのおしゃれなキッチン (アンダーカウンターシンク、レイズドパネル扉のキャビネット、グレーのキャビネット、御影石カウンター、グレーのキッチンパネル、ガラスタイルのキッチンパネル、パネルと同色の調理設備、大理石の床、白い床) の写真
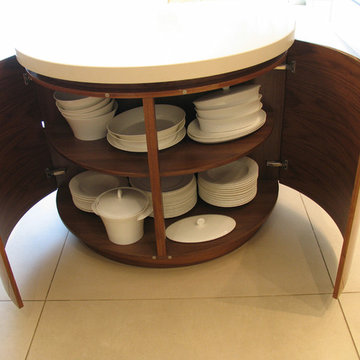
Roundhouse Urbo & Metro high gloss lacquer and book-matched Walnut veneer bespoke kitchen with composite stone and Wholestave Walnut worksurfaces. Photography by Nick Kane.
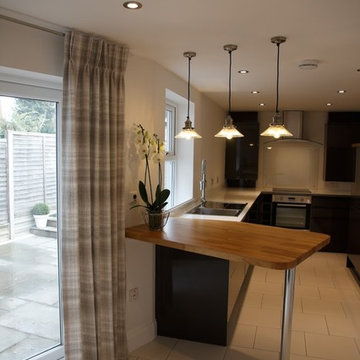
The kitchen was a long open space, which had a lot of natural light flooding in from the kitchen and patio doors. We opted to install a dark grey kitchen to contrast the white walls and added details such as the Oak shelving on top of the floor units, and a custom made TV/shelving unit and breakfast bar.
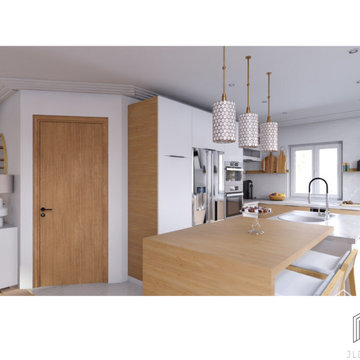
Pour ce projet, j'accompagne mes clients, qui font construire leur maison, dans l'aménagement et la décoration de celle-ci
Cela passe par une planche de style validée avec mes clients, afin de valider l'ambiance souhaitée: "Chic à la Française"
Je travaille donc sur plan pour leur proposer des visuels 3D afin qu'ils puissent se projeter dans leur future habitation
J'ai également travaillée sur la shopping list, pour leur choix de meubles, revêtement muraux et sol, ainsi que la décoration, afin que cela corresponde à leur attentes
L'avantage de passer par une décoratrice pour des projets comme celui-ci, est le gain de temps, la tranquillité d'esprit et l'accompagnement tout au long du projet
JLDécorr
Agence de Décoration
Toulouse - Montauban - Occitanie
07 85 13 82 03
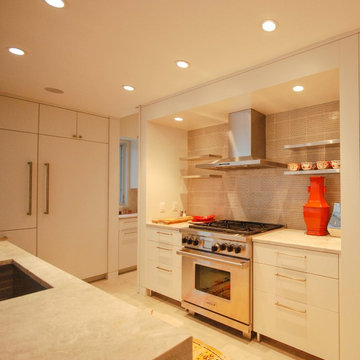
他の地域にある高級な中くらいなコンテンポラリースタイルのおしゃれなキッチン (アンダーカウンターシンク、フラットパネル扉のキャビネット、白いキャビネット、珪岩カウンター、白いキッチンパネル、ガラスタイルのキッチンパネル、パネルと同色の調理設備、セラミックタイルの床、白い床) の写真
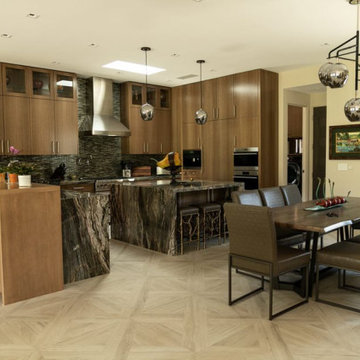
Contempory Quartered Eucalyptus Custom Finish, Las Vegas collaborative effort, Tamara Minton with NVS Design, Rick Johnson with Futures Building Company, the homeowners richly involved, gorgeous kitchen
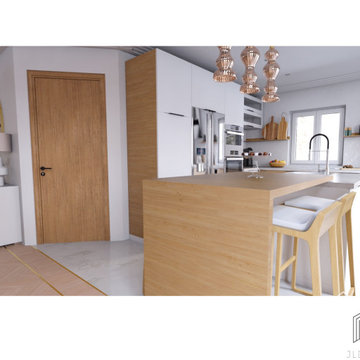
Pour ce projet, j'accompagne mes clients, qui font construire leur maison, dans l'aménagement et la décoration de celle-ci
Cela passe par une planche de style validée avec mes clients, afin de valider l'ambiance souhaitée: "Chic à la Française"
Je travaille donc sur plan pour leur proposer des visuels 3D afin qu'ils puissent se projeter dans leur future habitation
J'ai également travaillée sur la shopping list, pour leur choix de meubles, revêtement muraux et sol, ainsi que la décoration, afin que cela corresponde à leur attentes
L'avantage de passer par une décoratrice pour des projets comme celui-ci, est le gain de temps, la tranquillité d'esprit et l'accompagnement tout au long du projet
JLDécorr
Agence de Décoration
Toulouse - Montauban - Occitanie
07 85 13 82 03
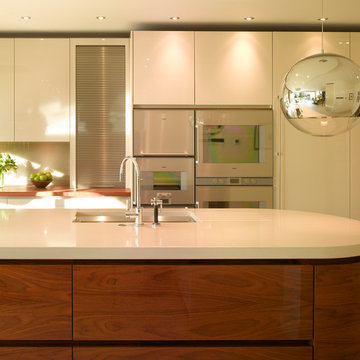
Roundhouse Urbo & Metro high gloss lacquer and book-matched Walnut veneer bespoke kitchen with composite stone and Wholestave Walnut worksurfaces. Photography by Nick Kane.
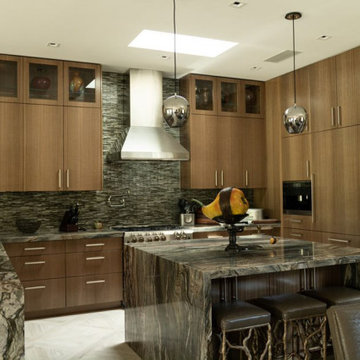
Contempory Quartered Eucalyptus Custom Finish, Las Vegas collaborative effort, Tamara Minton with NVS Design, Rick Johnson with Futures Building Company, the homeowners richly involved, gorgeous kitchen
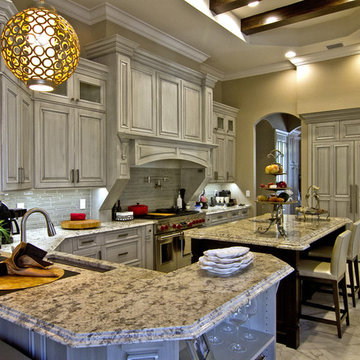
RUSS-D's Photography
タンパにあるラグジュアリーな広いトラディショナルスタイルのおしゃれなキッチン (アンダーカウンターシンク、レイズドパネル扉のキャビネット、グレーのキャビネット、御影石カウンター、グレーのキッチンパネル、ガラスタイルのキッチンパネル、パネルと同色の調理設備、大理石の床、白い床) の写真
タンパにあるラグジュアリーな広いトラディショナルスタイルのおしゃれなキッチン (アンダーカウンターシンク、レイズドパネル扉のキャビネット、グレーのキャビネット、御影石カウンター、グレーのキッチンパネル、ガラスタイルのキッチンパネル、パネルと同色の調理設備、大理石の床、白い床) の写真
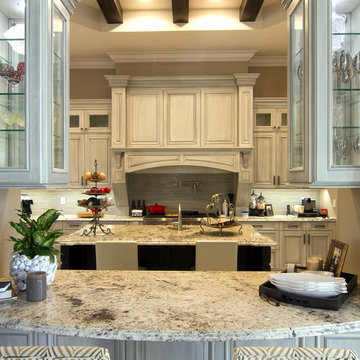
RUSS-D's Photography
タンパにあるラグジュアリーな広いトラディショナルスタイルのおしゃれなキッチン (アンダーカウンターシンク、レイズドパネル扉のキャビネット、グレーのキャビネット、御影石カウンター、グレーのキッチンパネル、ガラスタイルのキッチンパネル、パネルと同色の調理設備、大理石の床、白い床) の写真
タンパにあるラグジュアリーな広いトラディショナルスタイルのおしゃれなキッチン (アンダーカウンターシンク、レイズドパネル扉のキャビネット、グレーのキャビネット、御影石カウンター、グレーのキッチンパネル、ガラスタイルのキッチンパネル、パネルと同色の調理設備、大理石の床、白い床) の写真
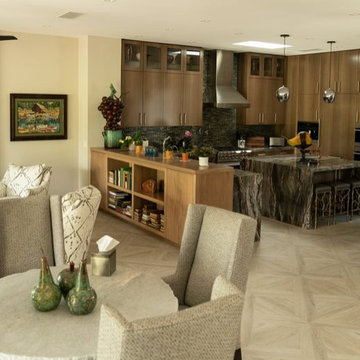
Contempory Quartered Eucalyptus Custom Finish, Las Vegas collaborative effort, Tamara Minton with NVS Design, Rick Johnson with Futures Building Company, the homeowners richly involved, gorgeous kitchen
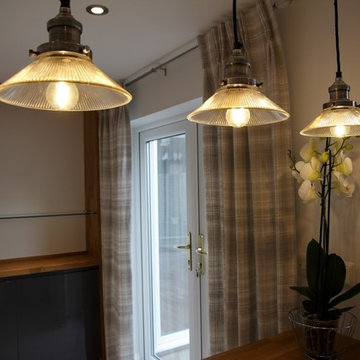
The kitchen was a long open space, which had a lot of natural light flooding in from the kitchen and patio doors. We opted to install a dark grey kitchen to contrast the white walls and added details such as the Oak shelving on top of the floor units, and a custom made TV/shelving unit and breakfast bar.
ブラウンのキッチン (パネルと同色の調理設備、ガラスタイルのキッチンパネル、白い床) の写真
1