ベージュの、黒いキッチン (パネルと同色の調理設備、ガラスタイルのキッチンパネル、無垢フローリング) の写真
絞り込み:
資材コスト
並び替え:今日の人気順
写真 1〜20 枚目(全 151 枚)

シャーロットにある高級な広いビーチスタイルのおしゃれなキッチン (エプロンフロントシンク、グレーのキャビネット、大理石カウンター、青いキッチンパネル、ガラスタイルのキッチンパネル、パネルと同色の調理設備、無垢フローリング、茶色い床、白いキッチンカウンター) の写真
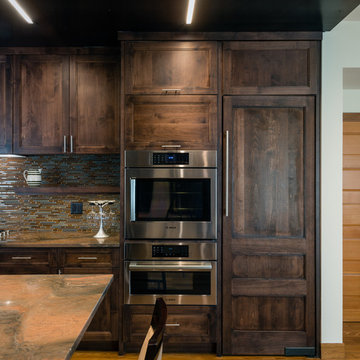
Paul Burk Photography
ボルチモアにある高級な中くらいなモダンスタイルのおしゃれなキッチン (アンダーカウンターシンク、フラットパネル扉のキャビネット、濃色木目調キャビネット、御影石カウンター、茶色いキッチンパネル、ガラスタイルのキッチンパネル、無垢フローリング、茶色い床、パネルと同色の調理設備) の写真
ボルチモアにある高級な中くらいなモダンスタイルのおしゃれなキッチン (アンダーカウンターシンク、フラットパネル扉のキャビネット、濃色木目調キャビネット、御影石カウンター、茶色いキッチンパネル、ガラスタイルのキッチンパネル、無垢フローリング、茶色い床、パネルと同色の調理設備) の写真
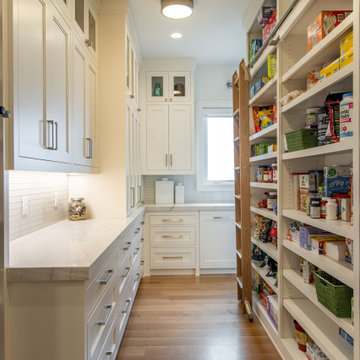
ソルトレイクシティにある高級な広いエクレクティックスタイルのおしゃれなアイランドキッチン (エプロンフロントシンク、シェーカースタイル扉のキャビネット、白いキャビネット、白いキッチンパネル、ガラスタイルのキッチンパネル、パネルと同色の調理設備、無垢フローリング、茶色い床、白いキッチンカウンター) の写真
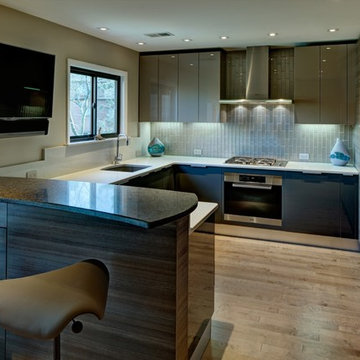
Marisa Pellegrini
ニューヨークにある高級な中くらいなコンテンポラリースタイルのおしゃれなキッチン (アンダーカウンターシンク、フラットパネル扉のキャビネット、グレーのキャビネット、クオーツストーンカウンター、グレーのキッチンパネル、ガラスタイルのキッチンパネル、パネルと同色の調理設備、無垢フローリング) の写真
ニューヨークにある高級な中くらいなコンテンポラリースタイルのおしゃれなキッチン (アンダーカウンターシンク、フラットパネル扉のキャビネット、グレーのキャビネット、クオーツストーンカウンター、グレーのキッチンパネル、ガラスタイルのキッチンパネル、パネルと同色の調理設備、無垢フローリング) の写真
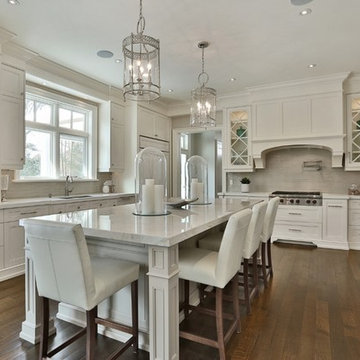
トロントにある中くらいなカントリー風のおしゃれなキッチン (アンダーカウンターシンク、インセット扉のキャビネット、白いキャビネット、クオーツストーンカウンター、グレーのキッチンパネル、ガラスタイルのキッチンパネル、パネルと同色の調理設備、無垢フローリング、茶色い床) の写真
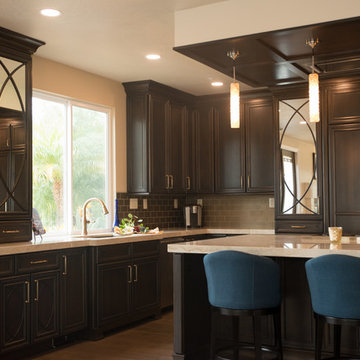
An outdated oak kitchen with panorama views was in desperate need of a remodel for this working family of 5. An inspiration picture with mirrored panels was the take off point for this sophisticated mirror and curved mullion cabinet design. The fridge and freezer are a focal point hidden behind beautiful wood panels and flanked by 5' tall mirrored pantries. Additional storage sets on the counter and acts as the focal point upon entry from the front of the house. New French doors open up where a window once resided, and new windows over the sink reach down to the countertop. A flushmount ceiling hood for the island cooktop disappears into a floating soffit paneled in matching wood. Pendants drip down to anchor the space. A large 66" x 120" island provides ample prep and entertaining space. The bar provides additional entertaining space, which the family does often, hosting up to 100 guests at a time. A cantina door was added at the end of the room, opening up the living and dining space out to the pool deck. Brushed brass faucets, fixtures, and accents add polish and sparkle.
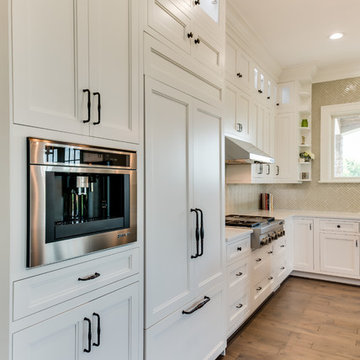
Kitchen. Custom cabinets, custom colored island cabinets. built in appliances. pendant lighting, farm sink, herring bone tile backsplash and custom crown molding.
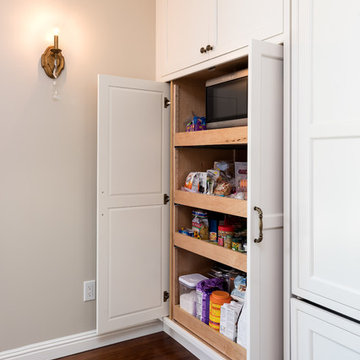
The pantry doors have to stay open while the microwave is running. Pocket doors keep the out of the way.
brass kitchen hardware, center draw, century furniture, crystal cabinet works, currey & company, edgwood gray paint, fully integrated refrigerator, glass front cabinets, hafele america co, hudson valley lighting, inset cabinets, newport brass, white cabinets with wood floor, white painted cabinets, zara pendant, blue white
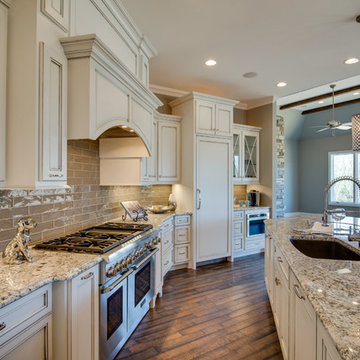
ナッシュビルにある高級な中くらいなトランジショナルスタイルのおしゃれなキッチン (アンダーカウンターシンク、インセット扉のキャビネット、ベージュのキャビネット、御影石カウンター、ベージュキッチンパネル、パネルと同色の調理設備、無垢フローリング、ガラスタイルのキッチンパネル) の写真
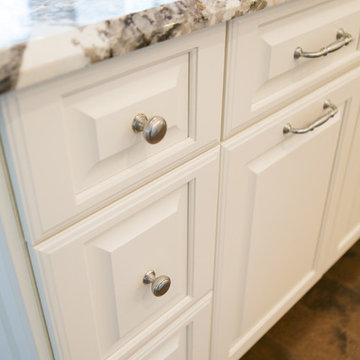
New homeowners wanted to update the kitchen before moving in. KBF replaced all the flooring with a mid-tone plank engineered wood, and designed a gorgeous new kitchen that is truly the centerpiece of the home. The crystal chandelier over the center island is the first thing you notice when you enter the space, but there is so much more to see! The architectural details include corbels on the range hood, cabinet panels and matching hardware on the integrated fridge, crown molding on cabinets of varying heights, creamy granite countertops with hints of gray, black, brown and sparkle, and a glass arabasque tile backsplash to reflect the sparkle from that stunning chandelier.
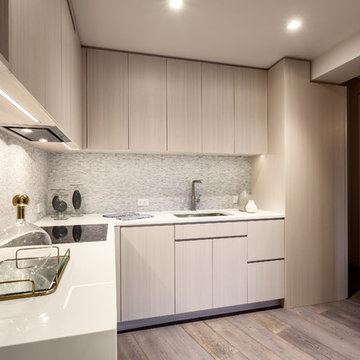
Credits: KLD NY
ニューヨークにある小さなモダンスタイルのおしゃれなキッチン (アンダーカウンターシンク、フラットパネル扉のキャビネット、淡色木目調キャビネット、クオーツストーンカウンター、グレーのキッチンパネル、ガラスタイルのキッチンパネル、パネルと同色の調理設備、無垢フローリング、アイランドなし、茶色い床、白いキッチンカウンター) の写真
ニューヨークにある小さなモダンスタイルのおしゃれなキッチン (アンダーカウンターシンク、フラットパネル扉のキャビネット、淡色木目調キャビネット、クオーツストーンカウンター、グレーのキッチンパネル、ガラスタイルのキッチンパネル、パネルと同色の調理設備、無垢フローリング、アイランドなし、茶色い床、白いキッチンカウンター) の写真
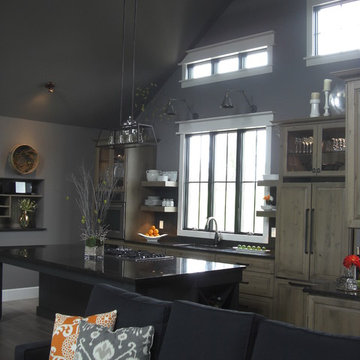
シカゴにあるお手頃価格の中くらいなカントリー風のおしゃれなキッチン (アンダーカウンターシンク、レイズドパネル扉のキャビネット、淡色木目調キャビネット、御影石カウンター、黒いキッチンパネル、ガラスタイルのキッチンパネル、パネルと同色の調理設備、無垢フローリング、ベージュの床、黒いキッチンカウンター) の写真
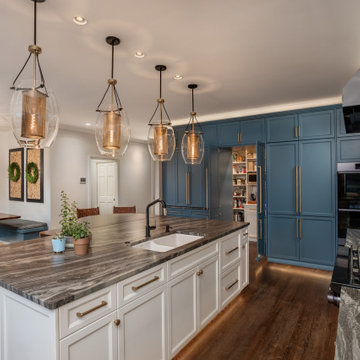
Like the musical Rhapsody in Blue, by George Gershwin, this kitchen is a culmination of classical design with some jazzy effects. The shaker styled, recessed panel cabinetry is juxtaposed between traditional white and up tempo blue. 3D Glass tiled backsplash catches the light from every direction. The walnut wood top snack bar section of the island is like a puzzle piece to the booth seating area directly opposite. Custom made metal panels in the island give the whole space an upscale vibe. But there is even more to this kitchen than meets the eye. A hidden walk-in pantry and a coffee bar live harmoniously behind the blue cabinetry.

ニューヨークにあるコンテンポラリースタイルのおしゃれなキッチン (エプロンフロントシンク、フラットパネル扉のキャビネット、濃色木目調キャビネット、青いキッチンパネル、ガラスタイルのキッチンパネル、パネルと同色の調理設備、無垢フローリング、茶色い床、グレーのキッチンカウンター) の写真
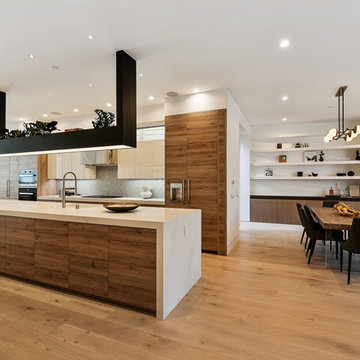
サンフランシスコにある広いコンテンポラリースタイルのおしゃれなキッチン (アンダーカウンターシンク、フラットパネル扉のキャビネット、白いキャビネット、クオーツストーンカウンター、グレーのキッチンパネル、ガラスタイルのキッチンパネル、パネルと同色の調理設備、無垢フローリング) の写真
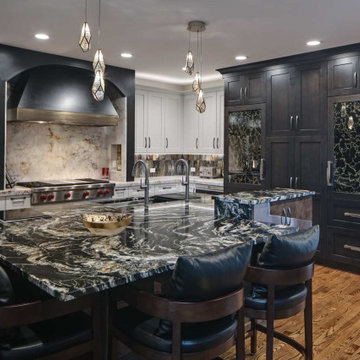
The existing kitchen wasn’t cutting it anymore. The homeowners designed and built this home about 20 years ago, but since then, their taste and needs changed. The outdated finishes felt outdated. There weren’t enough work areas. Some counterspace stations were just awkward due to the layout. Adjoining spaces around the kitchen were also in need of an update, but it was decided that the kitchen would undergo a transformation first.
Design Objectives
-Rework the overall layout (kitchen, laundry and butler’s pantry) to have a better flow and utilize the space better
-Incorporate materials with wow and pizzazz to reflect the homeowner’s style
-Design large work areas for cooking with two or more people at a time
-Provide seating at an island in addition to table seating
-Update surrounding spaces since the kitchen is open to the rest of the home
Design Challenges:
-Include a vast array of cooking appliances while having enough of cabinet storage
-Adjacent rooms need to feel updated and flow with new Kitchen
-Having multiple focal points with different materials but not have the space feel like a hodge podge
-Provide different task, accent and overall lighting to brighten up space
Design Solutions:
-The homeowner loves to cook and wanted to maximize her abilities. We incorporated a 48” rangetop with a griddle, a single oven, steam oven, microwave drawer and 15” induction cooktop next to a 48” Galley Ideal Workstation with two faucets. In order to have room for all of these appliances, the floor plan needed to accommodate more cabinetry. Both dining room entrances were closed off and the laundry room entrance were moved to the opposite end of the wall to allow two long walls for additional cabinets.
-The existing round columns throughout the first floor were outdated. To keep the architectural element of the columns, we wrapped the new columns to have a square shape with a flat panel on all four sides. Then, we painted them black (to tie in with the kitchen tops and curved hood surround) and added simple crown molding. For the flow of the space, closing up the odd corner that connected the laundry and dining room and relocating both room entrances allowed the space to actually feel larger and more continuous. --Adding the same square columns to the main dining room entrance, by the front door, also tied in the front of the house with the kitchen.
-The homeowner loves unique and bold materials. The main focal point of the kitchen is definitely the custom metal hood that incorporates two finishes and is set on a Lumix quartzite full-high back and side splashes. To make this area even more pronounced, a hearth-like drywall arch encloses the space. Once your eye moves off the hood, you start to notice the mirrored refrigerator panels, high gloss island cabinets, mirrored metal backsplash tile, delicate pendant island lights and the stunning island countertop material! There is a good mix of materials that make every space shine. The blacks, golds and pewter finishes help tie everything together.
-Lighting in a large kitchen is important. This space, besides getting a lot of natural light, needed lots of additional lighting due to the dark finishes. For overall lighting we have plenty of can lights in addition to lighting at the tops of the wall cabinets (that shine on the ceiling), undercabinet task lighting to make the tops sparkle and provide abundant lighting while prepping, pendant accent lighting over the island and a fandolier to add a little sparkle over the pub table. Voila!
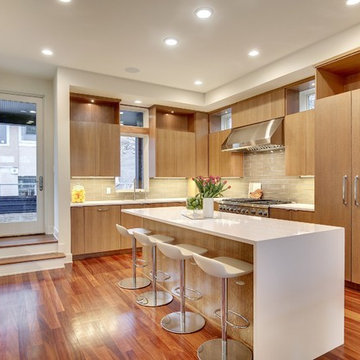
ミネアポリスにあるラグジュアリーな中くらいなモダンスタイルのおしゃれなキッチン (シングルシンク、フラットパネル扉のキャビネット、中間色木目調キャビネット、人工大理石カウンター、グレーのキッチンパネル、ガラスタイルのキッチンパネル、パネルと同色の調理設備、無垢フローリング) の写真
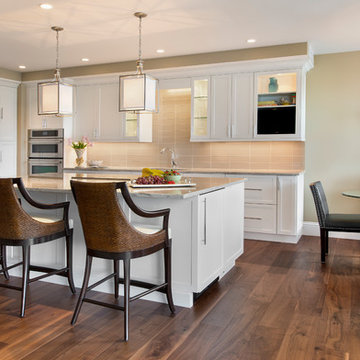
マイアミにある広いビーチスタイルのおしゃれなキッチン (シェーカースタイル扉のキャビネット、白いキャビネット、クオーツストーンカウンター、ベージュキッチンパネル、ガラスタイルのキッチンパネル、パネルと同色の調理設備、無垢フローリング) の写真
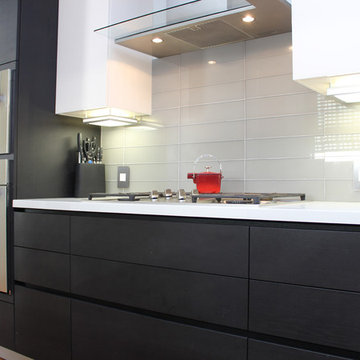
It was very obvious that this old kitchen had to be remodeled and that the new kitchen has to provide the perfect functionality of everyday use for this client that really likes to cook. Even though we couldn’t change the original foot print of the kitchen area, with the use of the Alno products and door styles it was possible to organize it into sections of different cooking activities and bring the modern look into the space by using the handle less kitchen system of Alno. The combination of colors and materials kept the flow between the new kitchen area to the other existing parts of this old beautiful house.
Door Style Finish: Alno Star Line Nature Line, wood veneer door style, in the carbon oak wood veneer finish, combined with Alno Star Line Satina, matt glass finish door style, in the magnolia white color finish.
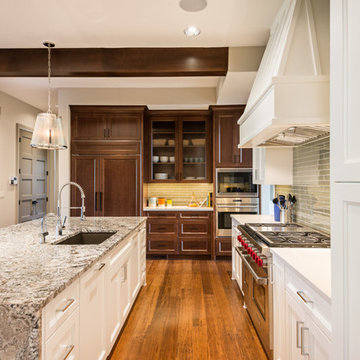
フェニックスにある高級な中くらいなコンテンポラリースタイルのおしゃれなキッチン (アンダーカウンターシンク、落し込みパネル扉のキャビネット、グレーのキッチンパネル、ガラスタイルのキッチンパネル、パネルと同色の調理設備、濃色木目調キャビネット、無垢フローリング) の写真
ベージュの、黒いキッチン (パネルと同色の調理設備、ガラスタイルのキッチンパネル、無垢フローリング) の写真
1