キッチン (パネルと同色の調理設備、ガラスタイルのキッチンパネル、御影石のキッチンパネル) の写真
絞り込み:
資材コスト
並び替え:今日の人気順
写真 1〜20 枚目(全 5,475 枚)
1/4

10' ceilings and 2-story windows surrounding this space (not in view) bring plenty of natural light into this casual and contemporary cook's kitchen. Other views of this kitchen and the adjacent Great Room are also available on houzz. Builder: Robert Egge Construction (Woodinville, WA). Cabinets: Jesse Bay Cabinets (Port Angeles, WA) Design: Studio 212 Interiors

カンザスシティにある高級なミッドセンチュリースタイルのおしゃれなキッチン (アンダーカウンターシンク、フラットパネル扉のキャビネット、中間色木目調キャビネット、クオーツストーンカウンター、マルチカラーのキッチンパネル、御影石のキッチンパネル、パネルと同色の調理設備、スレートの床、黒い床、白いキッチンカウンター、三角天井) の写真

Large open transitional kitchen with white cabinets and dark island, white quartz counters and glass tile. Bertazzoni appliances, Dornbracht and Kohler fixtures.

他の地域にあるラグジュアリーな中くらいなモダンスタイルのおしゃれなキッチン (アンダーカウンターシンク、フラットパネル扉のキャビネット、黒いキャビネット、御影石カウンター、黒いキッチンパネル、御影石のキッチンパネル、パネルと同色の調理設備、淡色無垢フローリング、茶色い床、黒いキッチンカウンター) の写真

This young family wanted to update their kitchen and loved getting away to the coast. We tried to bring a little of the coast to their suburban Chicago home. The statement pantry doors with antique mirror add a wonderful element to the space. The large island gives the family a wonderful space to hang out, The custom "hutch' area is actual full of hidden outlets to allow for all of the electronics a place to charge.
Warm brass details and the stunning tile complete the area.

www.nestkbhomedesign.com
Photos: Linda McKee
This beautiful blue island contrast from the cherry wood cabinets and gives you tons of drawers for all of your organizing needs.

Rénovation complète d'une ancienne cuisine restée dans son jus des années 50/60.
Création d'un plafond technique pour intégrer des suspensions au dessus de l'ilôt ainsi qu'un linéaire de spots encastrés.
Linéaire de colonne intégrant rangements four, four micro-ondes, cave à vin et réfrigérateur intégré. Revetement des portes en Phoenix noir pour un bel effet velouté élégant et contemporain.
Ilôt dinatoire et technique (zone cuisson et eau) meuble en noyer et plan en granit noir Zimbabwe.

シャーロットにある高級な広いビーチスタイルのおしゃれなキッチン (エプロンフロントシンク、グレーのキャビネット、大理石カウンター、青いキッチンパネル、ガラスタイルのキッチンパネル、パネルと同色の調理設備、無垢フローリング、茶色い床、白いキッチンカウンター) の写真

Project:: Partners 4, Design, 2019
Designer:: Anne Newman, ASID
Cabinetry:: Crystal Cabinets
Photography:: Gilbertson Photography
ミネアポリスにある高級な広いトランジショナルスタイルのおしゃれなキッチン (アンダーカウンターシンク、フラットパネル扉のキャビネット、白いキャビネット、大理石カウンター、青いキッチンパネル、ガラスタイルのキッチンパネル、パネルと同色の調理設備、コンクリートの床、白いキッチンカウンター) の写真
ミネアポリスにある高級な広いトランジショナルスタイルのおしゃれなキッチン (アンダーカウンターシンク、フラットパネル扉のキャビネット、白いキャビネット、大理石カウンター、青いキッチンパネル、ガラスタイルのキッチンパネル、パネルと同色の調理設備、コンクリートの床、白いキッチンカウンター) の写真
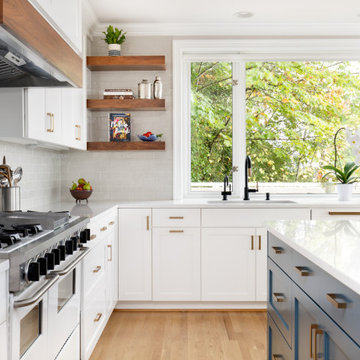
Large kitchen with built in refrigerator and freezer, bar sink, opening shelving, island and paneled hood.
Perimeter Cabinet Finishes: Stained walnut and Benjamin Moore "Chantily Lace" Island Cabinet Finish: Benjamin Moore "Vermont Slate" island
Wall Color: Benjamin Moore "Chantily Lace"
Countertop: Pental Quartz "Misterio"
Backsplash: United tile "Equipe Country" Gris Claro, Jeffery Court "Reef Glass Nori Mosaic" Oceana Matte

ソルトレイクシティにある巨大なコンテンポラリースタイルのおしゃれなキッチン (アンダーカウンターシンク、フラットパネル扉のキャビネット、グレーのキャビネット、クオーツストーンカウンター、グレーのキッチンパネル、ガラスタイルのキッチンパネル、パネルと同色の調理設備、無垢フローリング、グレーの床) の写真
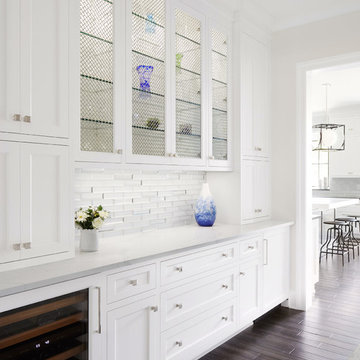
Dustin Halleck www.dustinhalleck.com
614.581.5531
シカゴにある中くらいなトランジショナルスタイルのおしゃれなキッチン (ガラス扉のキャビネット、白いキャビネット、白いキッチンパネル、ガラスタイルのキッチンパネル、パネルと同色の調理設備、濃色無垢フローリング、茶色い床) の写真
シカゴにある中くらいなトランジショナルスタイルのおしゃれなキッチン (ガラス扉のキャビネット、白いキャビネット、白いキッチンパネル、ガラスタイルのキッチンパネル、パネルと同色の調理設備、濃色無垢フローリング、茶色い床) の写真
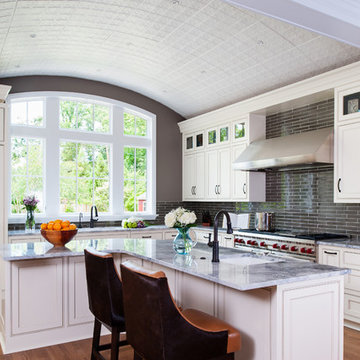
Kitchen with barrel vault ceiling.
Photography: Ansel Olsen
リッチモンドにある高級な広いトランジショナルスタイルのおしゃれなキッチン (アンダーカウンターシンク、インセット扉のキャビネット、白いキャビネット、大理石カウンター、グレーのキッチンパネル、ガラスタイルのキッチンパネル、パネルと同色の調理設備、無垢フローリング、茶色い床) の写真
リッチモンドにある高級な広いトランジショナルスタイルのおしゃれなキッチン (アンダーカウンターシンク、インセット扉のキャビネット、白いキャビネット、大理石カウンター、グレーのキッチンパネル、ガラスタイルのキッチンパネル、パネルと同色の調理設備、無垢フローリング、茶色い床) の写真

With the removal of dark oak cabinets and the addition of soft blues and greys, this kitchen renovation in Denver boasts a beautiful new look that is bright, open and captivating.
Perimeter cabinetry: Crystal Cabinet Works, French Villa Square door style, Overcast with black highlight.
Island cabinetry: Crystal Cabinet Works, French Villa Square door style, Gravel. Walnut butcher block countertop.
Top Knobs hardware, Transcend Collection in Sable finish.
Design by: Sandra Maday, BKC Kitchen and Bath

The kitchen cabinets are high gloss lacquer with lava stone counters for a crisp modern look.
Anice Hoachlander, Hoachlander Davis Photography, LLC
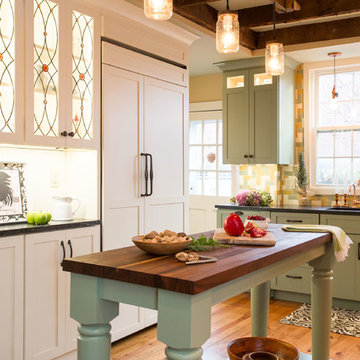
ボストンにある高級な広いトラディショナルスタイルのおしゃれなキッチン (シングルシンク、シェーカースタイル扉のキャビネット、緑のキャビネット、御影石カウンター、マルチカラーのキッチンパネル、ガラスタイルのキッチンパネル、パネルと同色の調理設備、無垢フローリング、ベージュの床) の写真
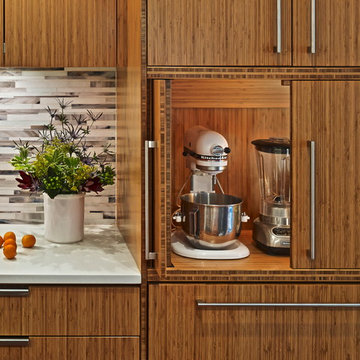
Halkin Mason Photography
フィラデルフィアにあるお手頃価格の中くらいなコンテンポラリースタイルのおしゃれなキッチン (クオーツストーンカウンター、マルチカラーのキッチンパネル、ガラスタイルのキッチンパネル、パネルと同色の調理設備、ドロップインシンク、フラットパネル扉のキャビネット、中間色木目調キャビネット、濃色無垢フローリング、茶色い床) の写真
フィラデルフィアにあるお手頃価格の中くらいなコンテンポラリースタイルのおしゃれなキッチン (クオーツストーンカウンター、マルチカラーのキッチンパネル、ガラスタイルのキッチンパネル、パネルと同色の調理設備、ドロップインシンク、フラットパネル扉のキャビネット、中間色木目調キャビネット、濃色無垢フローリング、茶色い床) の写真

Kitchen with honed granite island top, Silestone counter and douglas fir cabinets
他の地域にある高級な中くらいなコンテンポラリースタイルのおしゃれなキッチン (フラットパネル扉のキャビネット、中間色木目調キャビネット、緑のキッチンパネル、パネルと同色の調理設備、アンダーカウンターシンク、クオーツストーンカウンター、ガラスタイルのキッチンパネル、磁器タイルの床) の写真
他の地域にある高級な中くらいなコンテンポラリースタイルのおしゃれなキッチン (フラットパネル扉のキャビネット、中間色木目調キャビネット、緑のキッチンパネル、パネルと同色の調理設備、アンダーカウンターシンク、クオーツストーンカウンター、ガラスタイルのキッチンパネル、磁器タイルの床) の写真

Semi-custom & custom cabinetry is used throughout the home in the Brookhaven & Wood-Mode cabinet lines (both manufactured by Wood-Mode). In the kitchen, the cabinetry displays a modern feel with a simple door style in a custom opaque and dark walnut wood. A large (+11') island with seating for 8 is at the center of the layout. This design includes several built-in appliances: refrigerator, freezer, coffee machine, microwave oven, cooktop, custom hood, steam oven, (2) dishwashers, warming drawer & (2) single ovens.

The custom height single ovens were placed side by side to allow for easy use and the large island provided plenty of work space. The combination of clean sleek lines with a variety of finishes and textures keeps this “beach house cottage look” current and comfortable.
キッチン (パネルと同色の調理設備、ガラスタイルのキッチンパネル、御影石のキッチンパネル) の写真
1