キッチン (パネルと同色の調理設備、ガラス板のキッチンパネル、フラットパネル扉のキャビネット) の写真
絞り込み:
資材コスト
並び替え:今日の人気順
写真 61〜80 枚目(全 3,359 枚)
1/4
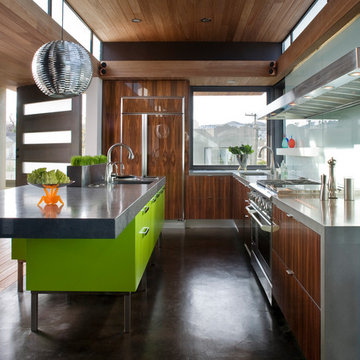
サンフランシスコにあるコンテンポラリースタイルのおしゃれなキッチン (コンクリートカウンター、パネルと同色の調理設備、フラットパネル扉のキャビネット、ガラス板のキッチンパネル、濃色木目調キャビネット) の写真
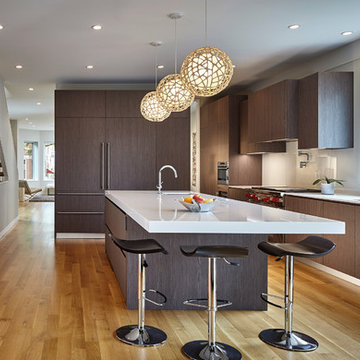
シカゴにある高級な広いモダンスタイルのおしゃれなキッチン (アンダーカウンターシンク、フラットパネル扉のキャビネット、濃色木目調キャビネット、珪岩カウンター、白いキッチンパネル、ガラス板のキッチンパネル、パネルと同色の調理設備、淡色無垢フローリング) の写真
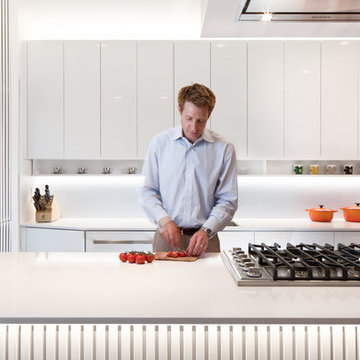
Matt Delphenich
ボストンにある小さなモダンスタイルのおしゃれなキッチン (アンダーカウンターシンク、フラットパネル扉のキャビネット、白いキャビネット、クオーツストーンカウンター、青いキッチンパネル、ガラス板のキッチンパネル、パネルと同色の調理設備、無垢フローリング) の写真
ボストンにある小さなモダンスタイルのおしゃれなキッチン (アンダーカウンターシンク、フラットパネル扉のキャビネット、白いキャビネット、クオーツストーンカウンター、青いキッチンパネル、ガラス板のキッチンパネル、パネルと同色の調理設備、無垢フローリング) の写真
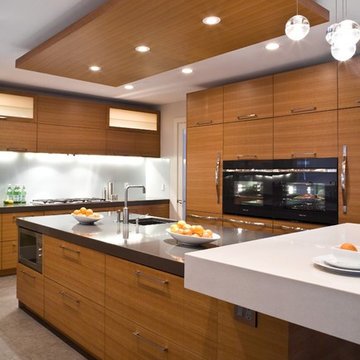
CCI Renovations/North Vancouver/Photos - Derek Lepper.
The kitchen was broken up into distinct work stations - the clean up area with two dishwashers, a prep area that includes two fridges, two crisper drawers and prep sink, two cooking areas - one for the cook top and one for the double ovens (one with a warming drawer), a beverage centre that includes a cappuccino machine and double beverage fridges and, finally a separate pantry. Cabinets and appliances are equipped with book matched cherry fronts. All utility drawers and fridge/freezer units on the oven wall are equipped with handles acquired from the oven manufacturer. A automatic motorized drop down TV is located behind the cabinets to the left of the cook top while another motorized drop down shelf to the right provides a place to hide medicines. The large overstated raised section of the island along with the "Bocci" style lighting above deliver extra seating as well as a well lit buffet area during large, usually catered events while also providing a focal point for the room.
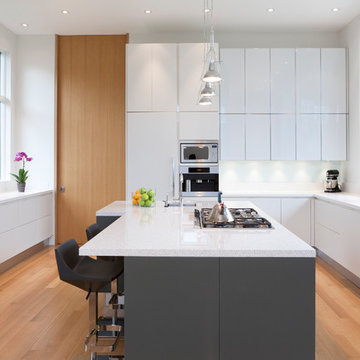
トロントにある広いコンテンポラリースタイルのおしゃれなキッチン (アンダーカウンターシンク、フラットパネル扉のキャビネット、白いキャビネット、ガラス板のキッチンパネル、パネルと同色の調理設備、白いキッチンパネル、淡色無垢フローリング、クオーツストーンカウンター、茶色い床、白いキッチンカウンター) の写真
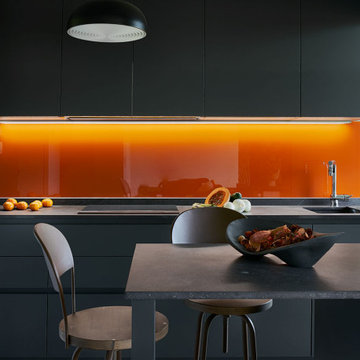
Los muebles de esta cocina son de Antalia en laminado sintético super mate color gris oscuro. Gola recta con el mismo material y puerta con corte a 45 grados.
La encimera que se ha colocado es dekton Fossil, y el frente en lacobel naranja, contrastando con el color de los muebles.
Fregadero silgranit en color gris roca mod Sublime de Blanco.
La columna de la zona de la barra de desayuno se ha forrado en metal bronze 3D cubes. El mirador de esta cocina esta acabado en PVC Kommerling serie Eurofutur.
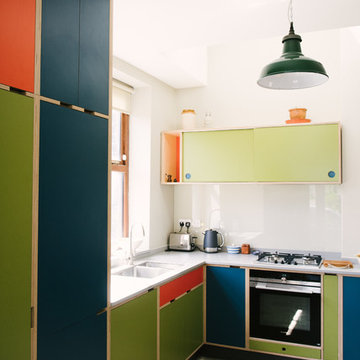
Wood & Wire: Green Orange & Blue Bespoke Plywood Kitchen
www.sarahmasonphotography.co.uk/
他の地域にあるお手頃価格の中くらいなコンテンポラリースタイルのおしゃれなL型キッチン (ダブルシンク、フラットパネル扉のキャビネット、緑のキャビネット、白いキッチンパネル、ガラス板のキッチンパネル、パネルと同色の調理設備、グレーのキッチンカウンター) の写真
他の地域にあるお手頃価格の中くらいなコンテンポラリースタイルのおしゃれなL型キッチン (ダブルシンク、フラットパネル扉のキャビネット、緑のキャビネット、白いキッチンパネル、ガラス板のキッチンパネル、パネルと同色の調理設備、グレーのキッチンカウンター) の写真
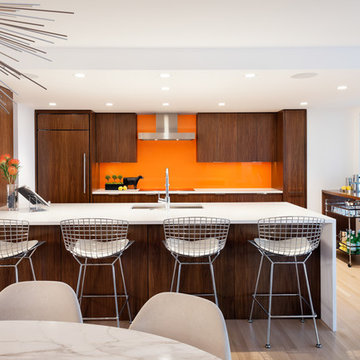
Photos: Tim Bies
シアトルにあるコンテンポラリースタイルのおしゃれなキッチン (アンダーカウンターシンク、フラットパネル扉のキャビネット、濃色木目調キャビネット、オレンジのキッチンパネル、ガラス板のキッチンパネル、パネルと同色の調理設備、淡色無垢フローリング、ベージュの床、白いキッチンカウンター) の写真
シアトルにあるコンテンポラリースタイルのおしゃれなキッチン (アンダーカウンターシンク、フラットパネル扉のキャビネット、濃色木目調キャビネット、オレンジのキッチンパネル、ガラス板のキッチンパネル、パネルと同色の調理設備、淡色無垢フローリング、ベージュの床、白いキッチンカウンター) の写真
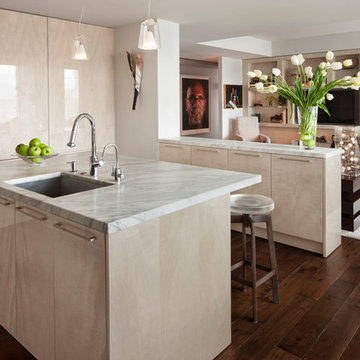
The Kitchen, made of lacquered sycamore and the Calacatta Marble counters add to the lightness of the space. With virtually no appliances showing (other than the wall ovens) the Kitchen becomes an extension of the Family Room it adjoins. The Family Room is paneled in the same lacquered sycamore.
David O. Marlow
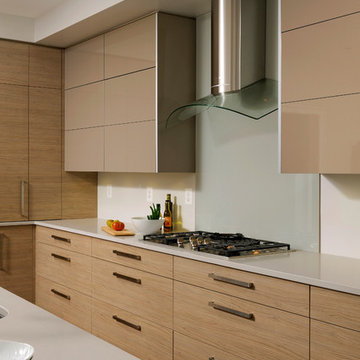
Washington D.C. - Contemporary - Kitchen Design by #PaulBentham4JenniferGilmer. All the wall cabinets reach almost to the ceiling and are accented with a slim ¾” recessed negative detail to add visual interest while keeping them from overpowering the room. Pairing the smoky woodgrain melamine and high gloss brown/gray PET gave the room a warm yet unmistakably European feel without being too stark and provides easy maintenance. Photography by Bob Narod. http://www.gilmerkitchens.com/
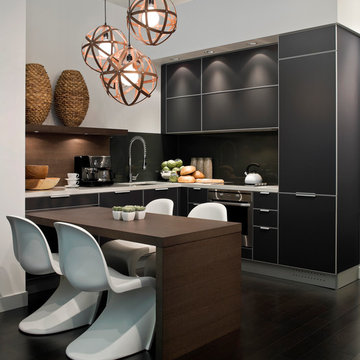
a modern kitchen designed by kodu design that features a glass backsplash, wood shelf and an integrated dining table to save space. the meridian pendant light fixtures are from propellor design in vancouver.
photo by raef grohne
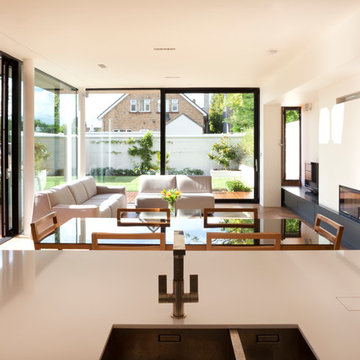
Alice Clancy
ダブリンにあるお手頃価格の中くらいなモダンスタイルのおしゃれなキッチン (一体型シンク、フラットパネル扉のキャビネット、グレーのキャビネット、人工大理石カウンター、グレーのキッチンパネル、ガラス板のキッチンパネル、パネルと同色の調理設備、無垢フローリング、茶色い床) の写真
ダブリンにあるお手頃価格の中くらいなモダンスタイルのおしゃれなキッチン (一体型シンク、フラットパネル扉のキャビネット、グレーのキャビネット、人工大理石カウンター、グレーのキッチンパネル、ガラス板のキッチンパネル、パネルと同色の調理設備、無垢フローリング、茶色い床) の写真
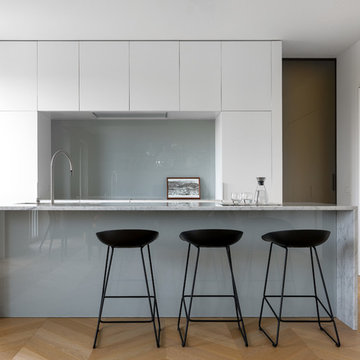
photo by: Сергей Красюк
vista della cucina con isola e piano in marmo di Carrara. Sgabelli About a Stool, neri di Hay. Cucina realizzata da Cesar Cucine.
Vetro retro-verniciato grigio sulla fronte sala d pranzo e come paraspruzzi. La zona giorno è divisa dalla zona notte con ante scorrevoli in vetro, modello Velaria di Rimadesio.
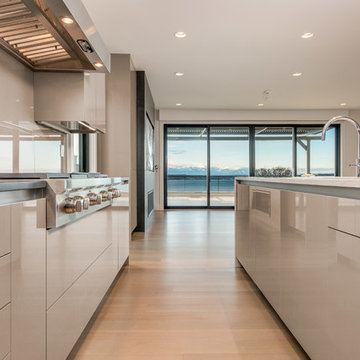
シアトルにある高級な広いコンテンポラリースタイルのおしゃれなキッチン (アンダーカウンターシンク、フラットパネル扉のキャビネット、グレーのキャビネット、珪岩カウンター、グレーのキッチンパネル、ガラス板のキッチンパネル、パネルと同色の調理設備、淡色無垢フローリング、グレーの床、白いキッチンカウンター) の写真
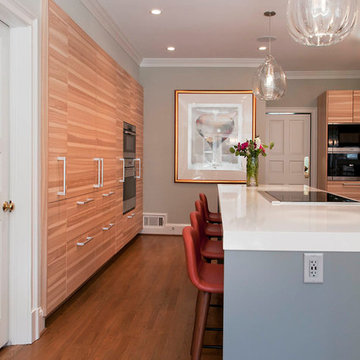
Jan Stittleburg, jsphotox
アトランタにある広いモダンスタイルのおしゃれなキッチン (アンダーカウンターシンク、フラットパネル扉のキャビネット、淡色木目調キャビネット、人工大理石カウンター、白いキッチンパネル、ガラス板のキッチンパネル、パネルと同色の調理設備、濃色無垢フローリング、茶色い床) の写真
アトランタにある広いモダンスタイルのおしゃれなキッチン (アンダーカウンターシンク、フラットパネル扉のキャビネット、淡色木目調キャビネット、人工大理石カウンター、白いキッチンパネル、ガラス板のキッチンパネル、パネルと同色の調理設備、濃色無垢フローリング、茶色い床) の写真
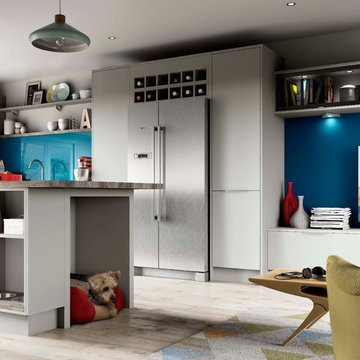
This sleek, matt slab style kitchen is designed to be fingerprint-resistant using the latest surface technologies for a satin smooth finish that's both practical and stunning.
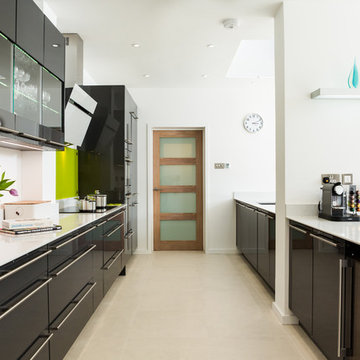
From initial architect's concept, through the inevitable changes during construction and support during installation, Jeff and Sabine were both professional and very supportive. We have ended up with the dream kitchen we had hoped for and are thoroughly delighted! The choice and quality of their products was as good as any we had evaluated, while the personal touch and continuity we experienced affirmed we had made the right choice of supplier. We highly recommend Eco German Kitchens!
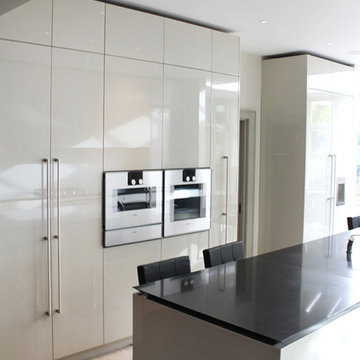
This stunning open plan kitchen features a black Negro Tebas Silestone worktop which is beautifully offset by the brilliant quill grey high gloss cabinetry. Walnut cabinets discreetly house integrated Gaggenau appliances for modern day functional living.
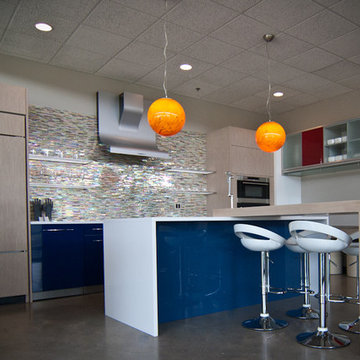
This Woodways contemporary kitchen utilizes blue and red acrylic materials mixed with light wood tones to soften the space. Utilizing acrylic allows for a very pigmented color to add to any design to make a statement.
Photo Credit: Gabe Fahlen - Birch Tree Design

Roundhouse Urbo and Metro matt lacquer bespoke kitchen in Farrow & Ball Moles Breath, Patinated Silver and Burnished Copper with a stainless steel worktop and larder shelf in White Fantasy. Island in horizontal grain Riverwashed Walnut Ply with worktop in White Fantasy with a sharknose profile.
キッチン (パネルと同色の調理設備、ガラス板のキッチンパネル、フラットパネル扉のキャビネット) の写真
4