中くらいなキッチン (パネルと同色の調理設備、ガラス板のキッチンパネル、フラットパネル扉のキャビネット、淡色無垢フローリング) の写真
絞り込み:
資材コスト
並び替え:今日の人気順
写真 1〜20 枚目(全 171 枚)

デンバーにあるお手頃価格の中くらいなコンテンポラリースタイルのおしゃれなキッチン (アンダーカウンターシンク、フラットパネル扉のキャビネット、淡色木目調キャビネット、クオーツストーンカウンター、ガラス板のキッチンパネル、パネルと同色の調理設備、淡色無垢フローリング、ベージュの床) の写真
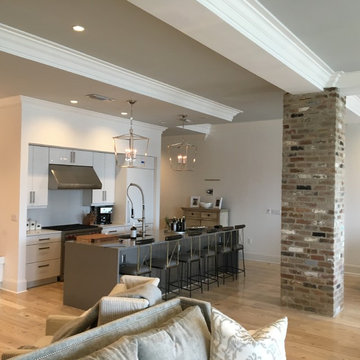
ニューオリンズにある中くらいなコンテンポラリースタイルのおしゃれなキッチン (アンダーカウンターシンク、フラットパネル扉のキャビネット、白いキャビネット、クオーツストーンカウンター、白いキッチンパネル、ガラス板のキッチンパネル、パネルと同色の調理設備、淡色無垢フローリング、茶色い床) の写真
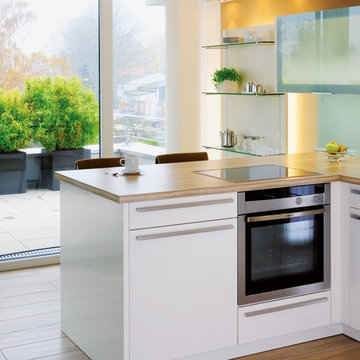
Behagliche und moderne Wohnatmosphäre, gepaart mit einer funktionalen Kücheneinrichtung. Grambow & Widmer nahm sich gern dieser Aufgabe an. Bei der klassischen U-Planung mit Einschubtürenschrank für maximalen Stauraum wurde der Herd in den Halbinselbereich platziert. Von hier aus gibt es beim Kochen beste Übersicht auf den angrenzenden See und auf die großzügige Dachterrasse. Abends kommt die indirekte Beleuchtung der Küche besonders zur Geltung. Die Lichtvoute aus Trockenbau nimmt die Kontur des Grundrisses auf und verleiht dem Raum zusätzliche Höhe.

Stéphane Vasco
パリにある低価格の中くらいな北欧スタイルのおしゃれなキッチン (フラットパネル扉のキャビネット、白いキャビネット、ラミネートカウンター、白いキッチンパネル、ガラス板のキッチンパネル、アイランドなし、アンダーカウンターシンク、パネルと同色の調理設備、淡色無垢フローリング、ベージュの床、ベージュのキッチンカウンター) の写真
パリにある低価格の中くらいな北欧スタイルのおしゃれなキッチン (フラットパネル扉のキャビネット、白いキャビネット、ラミネートカウンター、白いキッチンパネル、ガラス板のキッチンパネル、アイランドなし、アンダーカウンターシンク、パネルと同色の調理設備、淡色無垢フローリング、ベージュの床、ベージュのキッチンカウンター) の写真
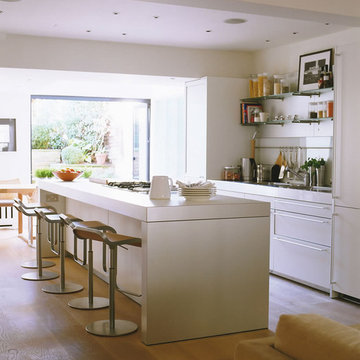
ロンドンにある中くらいなコンテンポラリースタイルのおしゃれなキッチン (フラットパネル扉のキャビネット、白いキャビネット、白いキッチンパネル、ガラス板のキッチンパネル、パネルと同色の調理設備、淡色無垢フローリング) の写真
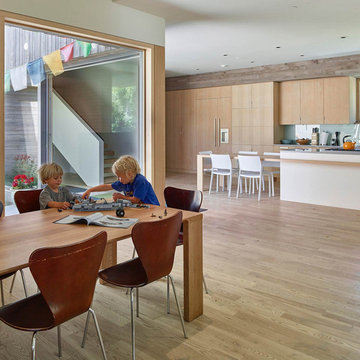
Open floor plan takes advantage of generous glazing around.
デンバーにある中くらいなモダンスタイルのおしゃれなキッチン (フラットパネル扉のキャビネット、淡色木目調キャビネット、クオーツストーンカウンター、グレーのキッチンカウンター、アンダーカウンターシンク、ガラス板のキッチンパネル、パネルと同色の調理設備、淡色無垢フローリング、ベージュの床) の写真
デンバーにある中くらいなモダンスタイルのおしゃれなキッチン (フラットパネル扉のキャビネット、淡色木目調キャビネット、クオーツストーンカウンター、グレーのキッチンカウンター、アンダーカウンターシンク、ガラス板のキッチンパネル、パネルと同色の調理設備、淡色無垢フローリング、ベージュの床) の写真
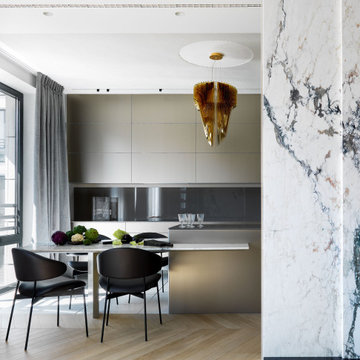
モスクワにある中くらいなコンテンポラリースタイルのおしゃれなキッチン (フラットパネル扉のキャビネット、グレーのキャビネット、グレーのキッチンパネル、ガラス板のキッチンパネル、パネルと同色の調理設備、淡色無垢フローリング、ベージュの床、グレーのキッチンカウンター) の写真
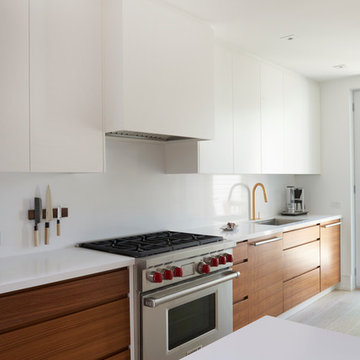
Stephani Buchman
トロントにある高級な中くらいな北欧スタイルのおしゃれなキッチン (アンダーカウンターシンク、フラットパネル扉のキャビネット、淡色木目調キャビネット、人工大理石カウンター、白いキッチンパネル、ガラス板のキッチンパネル、パネルと同色の調理設備、淡色無垢フローリング、アイランドなし) の写真
トロントにある高級な中くらいな北欧スタイルのおしゃれなキッチン (アンダーカウンターシンク、フラットパネル扉のキャビネット、淡色木目調キャビネット、人工大理石カウンター、白いキッチンパネル、ガラス板のキッチンパネル、パネルと同色の調理設備、淡色無垢フローリング、アイランドなし) の写真

Eric Rorer Photography
サンフランシスコにある高級な中くらいなモダンスタイルのおしゃれなキッチン (アンダーカウンターシンク、フラットパネル扉のキャビネット、中間色木目調キャビネット、クオーツストーンカウンター、グレーのキッチンパネル、ガラス板のキッチンパネル、パネルと同色の調理設備、淡色無垢フローリング、ベージュの床、白いキッチンカウンター) の写真
サンフランシスコにある高級な中くらいなモダンスタイルのおしゃれなキッチン (アンダーカウンターシンク、フラットパネル扉のキャビネット、中間色木目調キャビネット、クオーツストーンカウンター、グレーのキッチンパネル、ガラス板のキッチンパネル、パネルと同色の調理設備、淡色無垢フローリング、ベージュの床、白いキッチンカウンター) の写真
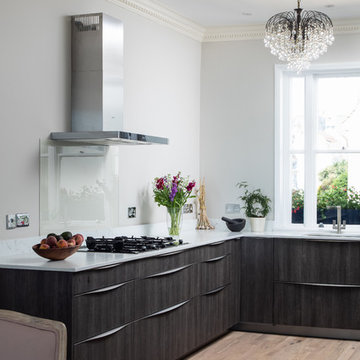
Ryan Wicks Photography
サセックスにある中くらいなトランジショナルスタイルのおしゃれなキッチン (フラットパネル扉のキャビネット、濃色木目調キャビネット、大理石カウンター、ガラス板のキッチンパネル、パネルと同色の調理設備、淡色無垢フローリング、アイランドなし、ベージュの床、白いキッチンカウンター、アンダーカウンターシンク) の写真
サセックスにある中くらいなトランジショナルスタイルのおしゃれなキッチン (フラットパネル扉のキャビネット、濃色木目調キャビネット、大理石カウンター、ガラス板のキッチンパネル、パネルと同色の調理設備、淡色無垢フローリング、アイランドなし、ベージュの床、白いキッチンカウンター、アンダーカウンターシンク) の写真
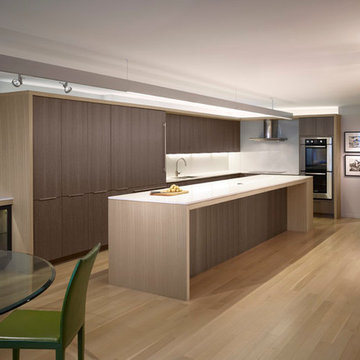
シカゴにある中くらいなモダンスタイルのおしゃれなキッチン (アンダーカウンターシンク、フラットパネル扉のキャビネット、中間色木目調キャビネット、クオーツストーンカウンター、白いキッチンパネル、ガラス板のキッチンパネル、パネルと同色の調理設備、淡色無垢フローリング) の写真
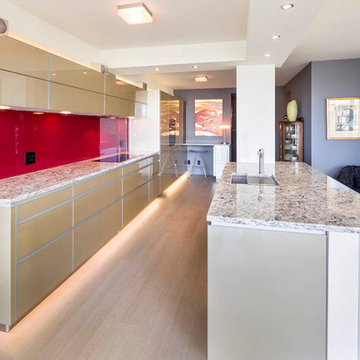
Photo by Terry Guscott, 1273 Clark Drive, Vancouver
バンクーバーにある高級な中くらいなモダンスタイルのおしゃれなキッチン (ベージュのキャビネット、赤いキッチンパネル、ガラス板のキッチンパネル、淡色無垢フローリング、フラットパネル扉のキャビネット、御影石カウンター、アイランドなし、アンダーカウンターシンク、パネルと同色の調理設備、ベージュの床) の写真
バンクーバーにある高級な中くらいなモダンスタイルのおしゃれなキッチン (ベージュのキャビネット、赤いキッチンパネル、ガラス板のキッチンパネル、淡色無垢フローリング、フラットパネル扉のキャビネット、御影石カウンター、アイランドなし、アンダーカウンターシンク、パネルと同色の調理設備、ベージュの床) の写真
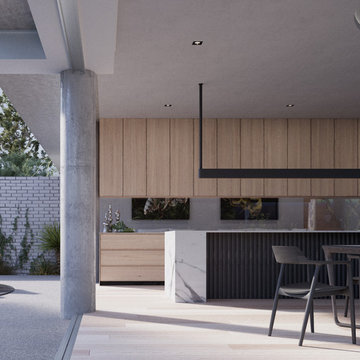
Indoor - outdoor kitchen and living spaces
ゴールドコーストにある高級な中くらいなビーチスタイルのおしゃれなキッチン (ドロップインシンク、フラットパネル扉のキャビネット、淡色木目調キャビネット、大理石カウンター、ガラス板のキッチンパネル、パネルと同色の調理設備、淡色無垢フローリング) の写真
ゴールドコーストにある高級な中くらいなビーチスタイルのおしゃれなキッチン (ドロップインシンク、フラットパネル扉のキャビネット、淡色木目調キャビネット、大理石カウンター、ガラス板のキッチンパネル、パネルと同色の調理設備、淡色無垢フローリング) の写真
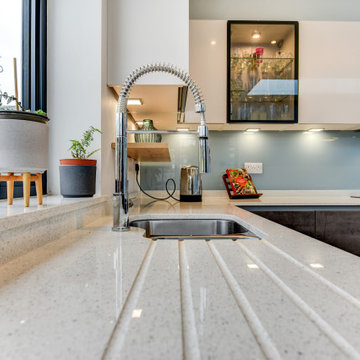
The Brief
The brief of this project required a contemporary kitchen upgrade to suit the recent building work that had taken place at this property.
An island was a desireable inclusion, with the design ideally making the view to the garden a focal point of the room. Unique elements were also required to add an individual style to the project as well as to maximise storage.
Design Elements
The combination of cabinetry used in this project was a key design element. The two-tone space makes use of matt effect satin grey cabinetry with concrete slate grey furniture used for textured accents.
Designer George has created a great design that points to the garden area as desired by this client, with a layout that also makes the most of two skylights.
The appliances required as part of this renovation were to be high specification to include useful function. A Neff Slide & Hide oven with pyrolytic capability features beneath a combination oven, with a full height refrigerator and washing machine integrated behind cabinetry.
Special Inclusions
To achieve the brief of this project, feature glass units have been incorporated. These nicely break up wall units and provide this client with a nice space to store glassware and decorative items.
Designer George has utilised quartz worktops around the view to the garden, creating a nice feature of this area. For convenience an in-built soap dispenser features next to the sink area. The quartz used is from supplier Silestone and has been chosen in the stellar snow finish to compliment kitchen features.
Lighting has been well-thought out in this space, with George employing pendant lighting above the island space, in cabinet lighting for feature units, and ambient lighting beneath wall units.
At this clients request, a popular 30cm wine cabinet has been included within the island area.
Project Highlight
The integrated storage involved in this project is a particular highlight.
This client required clever use of space, to include all amenities and items. To conquer this element, designer George has incorporated vast storage into the island space, with exposed wood drawers and end storage used.
The End Result
The lasting impression of this project is a wonderfully designed space. Designed to include all the desirables of the project brief, with an especially well thought-out area created around the garden view.
If you have a similar home project, consult our expert designers to see how we can design your dream space.
To arrange an appointment visit a showroom or book an appointment online now.
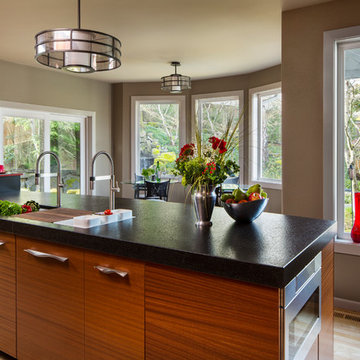
Colorful clients got their dose of red and, with a big floor plan change (same footprint), gained a big island for baking, entertaining, a better view and social relationship to dining nook. Prep/cooking/clean-up/food storage zones were created, walk-in pantry relocated.
Photographer: David Papazian
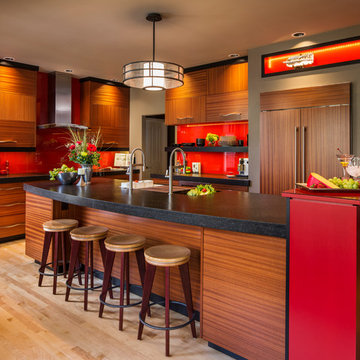
Colorful clients got their dose of red and, with a big floor plan change (same footprint), gained a big island for baking, entertaining, a better view and social relationship to dining nook. Prep/cooking/clean-up/food storage zones were created, walk-in pantry relocated.
Photographer: David Papazian
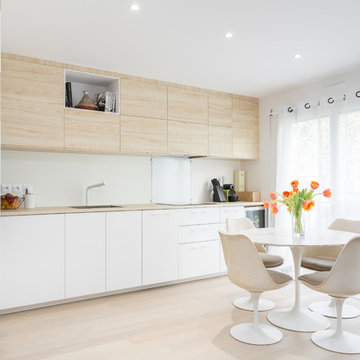
Stéphane Vasco
パリにあるお手頃価格の中くらいなコンテンポラリースタイルのおしゃれなキッチン (淡色木目調キャビネット、木材カウンター、ガラス板のキッチンパネル、アンダーカウンターシンク、フラットパネル扉のキャビネット、白いキッチンパネル、パネルと同色の調理設備、淡色無垢フローリング、アイランドなし、ベージュの床、ベージュのキッチンカウンター) の写真
パリにあるお手頃価格の中くらいなコンテンポラリースタイルのおしゃれなキッチン (淡色木目調キャビネット、木材カウンター、ガラス板のキッチンパネル、アンダーカウンターシンク、フラットパネル扉のキャビネット、白いキッチンパネル、パネルと同色の調理設備、淡色無垢フローリング、アイランドなし、ベージュの床、ベージュのキッチンカウンター) の写真
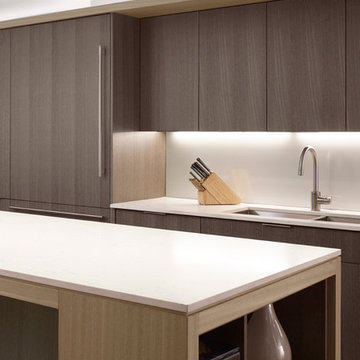
シカゴにある中くらいなモダンスタイルのおしゃれなキッチン (アンダーカウンターシンク、フラットパネル扉のキャビネット、中間色木目調キャビネット、クオーツストーンカウンター、白いキッチンパネル、ガラス板のキッチンパネル、パネルと同色の調理設備、淡色無垢フローリング) の写真
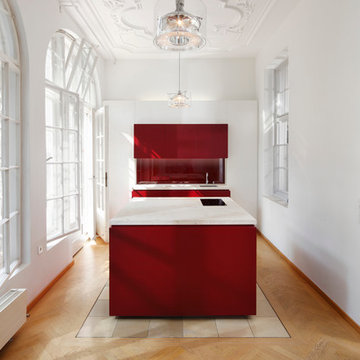
1:20 Innenarchitektur, Sasha Kletzsch
ミュンヘンにある中くらいなトラディショナルスタイルのおしゃれなキッチン (アンダーカウンターシンク、フラットパネル扉のキャビネット、赤いキャビネット、赤いキッチンパネル、ガラス板のキッチンパネル、パネルと同色の調理設備、淡色無垢フローリング) の写真
ミュンヘンにある中くらいなトラディショナルスタイルのおしゃれなキッチン (アンダーカウンターシンク、フラットパネル扉のキャビネット、赤いキャビネット、赤いキッチンパネル、ガラス板のキッチンパネル、パネルと同色の調理設備、淡色無垢フローリング) の写真
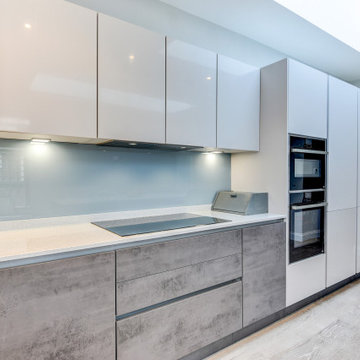
The Brief
The brief of this project required a contemporary kitchen upgrade to suit the recent building work that had taken place at this property.
An island was a desireable inclusion, with the design ideally making the view to the garden a focal point of the room. Unique elements were also required to add an individual style to the project as well as to maximise storage.
Design Elements
The combination of cabinetry used in this project was a key design element. The two-tone space makes use of matt effect satin grey cabinetry with concrete slate grey furniture used for textured accents.
Designer George has created a great design that points to the garden area as desired by this client, with a layout that also makes the most of two skylights.
The appliances required as part of this renovation were to be high specification to include useful function. A Neff Slide & Hide oven with pyrolytic capability features beneath a combination oven, with a full height refrigerator and washing machine integrated behind cabinetry.
Special Inclusions
To achieve the brief of this project, feature glass units have been incorporated. These nicely break up wall units and provide this client with a nice space to store glassware and decorative items.
Designer George has utilised quartz worktops around the view to the garden, creating a nice feature of this area. For convenience an in-built soap dispenser features next to the sink area. The quartz used is from supplier Silestone and has been chosen in the stellar snow finish to compliment kitchen features.
Lighting has been well-thought out in this space, with George employing pendant lighting above the island space, in cabinet lighting for feature units, and ambient lighting beneath wall units.
At this clients request, a popular 30cm wine cabinet has been included within the island area.
Project Highlight
The integrated storage involved in this project is a particular highlight.
This client required clever use of space, to include all amenities and items. To conquer this element, designer George has incorporated vast storage into the island space, with exposed wood drawers and end storage used.
The End Result
The lasting impression of this project is a wonderfully designed space. Designed to include all the desirables of the project brief, with an especially well thought-out area created around the garden view.
If you have a similar home project, consult our expert designers to see how we can design your dream space.
To arrange an appointment visit a showroom or book an appointment online now.
中くらいなキッチン (パネルと同色の調理設備、ガラス板のキッチンパネル、フラットパネル扉のキャビネット、淡色無垢フローリング) の写真
1