広いキッチン (パネルと同色の調理設備、セラミックタイルのキッチンパネル、フラットパネル扉のキャビネット) の写真
絞り込み:
資材コスト
並び替え:今日の人気順
写真 1〜20 枚目(全 1,035 枚)
1/5
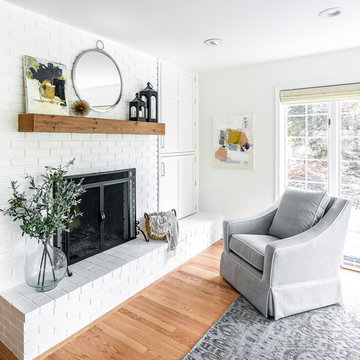
フィラデルフィアにある高級な広いトランジショナルスタイルのおしゃれなキッチン (エプロンフロントシンク、フラットパネル扉のキャビネット、白いキャビネット、ソープストーンカウンター、白いキッチンパネル、セラミックタイルのキッチンパネル、パネルと同色の調理設備、淡色無垢フローリング、グレーのキッチンカウンター) の写真

パリにあるお手頃価格の広いコンテンポラリースタイルのおしゃれなキッチン (アンダーカウンターシンク、フラットパネル扉のキャビネット、ベージュのキャビネット、グレーのキッチンパネル、セラミックタイルのキッチンパネル、パネルと同色の調理設備、コンクリートの床、アイランドなし、白い床、黒いキッチンカウンター) の写真

パリにあるお手頃価格の広い北欧スタイルのおしゃれなキッチン (ラミネートカウンター、白いキッチンパネル、パネルと同色の調理設備、フラットパネル扉のキャビネット、シングルシンク、セラミックタイルのキッチンパネル、セラミックタイルの床、アイランドなし、白いキャビネット) の写真

This beautiful French Provincial home is set on 10 acres, nestled perfectly in the oak trees. The original home was built in 1974 and had two large additions added; a great room in 1990 and a main floor master suite in 2001. This was my dream project: a full gut renovation of the entire 4,300 square foot home! I contracted the project myself, and we finished the interior remodel in just six months. The exterior received complete attention as well. The 1970s mottled brown brick went white to completely transform the look from dated to classic French. Inside, walls were removed and doorways widened to create an open floor plan that functions so well for everyday living as well as entertaining. The white walls and white trim make everything new, fresh and bright. It is so rewarding to see something old transformed into something new, more beautiful and more functional.
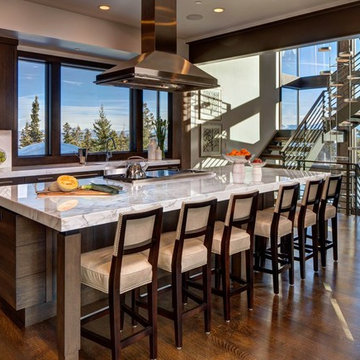
Alan Blakely
ソルトレイクシティにある広いコンテンポラリースタイルのおしゃれなキッチン (濃色無垢フローリング、茶色い床、エプロンフロントシンク、フラットパネル扉のキャビネット、濃色木目調キャビネット、大理石カウンター、白いキッチンパネル、セラミックタイルのキッチンパネル、パネルと同色の調理設備) の写真
ソルトレイクシティにある広いコンテンポラリースタイルのおしゃれなキッチン (濃色無垢フローリング、茶色い床、エプロンフロントシンク、フラットパネル扉のキャビネット、濃色木目調キャビネット、大理石カウンター、白いキッチンパネル、セラミックタイルのキッチンパネル、パネルと同色の調理設備) の写真

This kitchen features full overlay frameless cabinets in the Metro door style from Eclipse Cabinetry by Shiloh in Pearl White Melamine. Panel ready Sub-Zero column refrigerator and freezer flank the Wolf fuel professional range with custom hood.
Builder: J. Peterson Homes
Architect: Visbeen Architects
Kitchen and Cabinetry Design: TruKitchens
Photos: Ashley Avila Photography
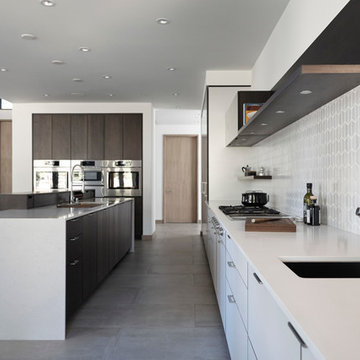
サンフランシスコにあるラグジュアリーな広いモダンスタイルのおしゃれなキッチン (アンダーカウンターシンク、フラットパネル扉のキャビネット、白いキャビネット、クオーツストーンカウンター、白いキッチンパネル、セラミックタイルのキッチンパネル、パネルと同色の調理設備、磁器タイルの床) の写真
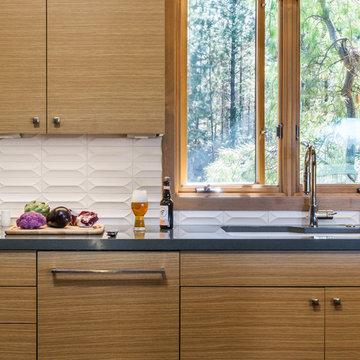
Kuda Photography
他の地域にある高級な広いコンテンポラリースタイルのおしゃれなキッチン (フラットパネル扉のキャビネット、中間色木目調キャビネット、クオーツストーンカウンター、白いキッチンパネル、セラミックタイルのキッチンパネル、パネルと同色の調理設備、濃色無垢フローリング、アンダーカウンターシンク) の写真
他の地域にある高級な広いコンテンポラリースタイルのおしゃれなキッチン (フラットパネル扉のキャビネット、中間色木目調キャビネット、クオーツストーンカウンター、白いキッチンパネル、セラミックタイルのキッチンパネル、パネルと同色の調理設備、濃色無垢フローリング、アンダーカウンターシンク) の写真

Photo by Paul Dyer
サンフランシスコにある高級な広いモダンスタイルのおしゃれなキッチン (アンダーカウンターシンク、フラットパネル扉のキャビネット、中間色木目調キャビネット、ステンレスカウンター、グレーのキッチンパネル、パネルと同色の調理設備、セラミックタイルのキッチンパネル、無垢フローリング) の写真
サンフランシスコにある高級な広いモダンスタイルのおしゃれなキッチン (アンダーカウンターシンク、フラットパネル扉のキャビネット、中間色木目調キャビネット、ステンレスカウンター、グレーのキッチンパネル、パネルと同色の調理設備、セラミックタイルのキッチンパネル、無垢フローリング) の写真
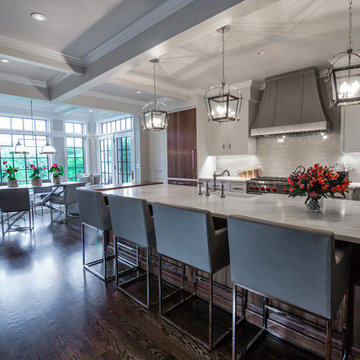
Trish Hennessey
ニューヨークにあるラグジュアリーな広いトランジショナルスタイルのおしゃれなキッチン (エプロンフロントシンク、フラットパネル扉のキャビネット、中間色木目調キャビネット、大理石カウンター、ベージュキッチンパネル、セラミックタイルのキッチンパネル、パネルと同色の調理設備、濃色無垢フローリング) の写真
ニューヨークにあるラグジュアリーな広いトランジショナルスタイルのおしゃれなキッチン (エプロンフロントシンク、フラットパネル扉のキャビネット、中間色木目調キャビネット、大理石カウンター、ベージュキッチンパネル、セラミックタイルのキッチンパネル、パネルと同色の調理設備、濃色無垢フローリング) の写真

A remodel of a small home, we were excited that the owners wanted to stay true to the character of an Arts & Crafts style. An aesthetic movement in history, the Arts & Crafts approach to design is a timeless statement, making this our favorite aspect of the project. Mirrored in the execution of the kitchen design is the mindset of showcasing the craftsmanship of decorative design and the appreciation of simple lines and quality construction. This kitchen sings of an architectural vibe, yet does not take away from the welcoming nature of the layout.
Project specs: Wolf range and Sub Zero refrigerator, Limestone counter tops, douglas fir floor, quarter sawn oak cabinets from Quality Custom Cabinetry, The table features a custom hand forged iron base, the embellishment is simple in this kitchen design, with well placed subtle detailing that match the style period.

A double island and warm walnut cabinets create a stunning kitchen.
フェニックスにある高級な広いコンテンポラリースタイルのおしゃれなキッチン (アンダーカウンターシンク、フラットパネル扉のキャビネット、中間色木目調キャビネット、珪岩カウンター、白いキッチンパネル、セラミックタイルのキッチンパネル、パネルと同色の調理設備、磁器タイルの床、白い床、白いキッチンカウンター) の写真
フェニックスにある高級な広いコンテンポラリースタイルのおしゃれなキッチン (アンダーカウンターシンク、フラットパネル扉のキャビネット、中間色木目調キャビネット、珪岩カウンター、白いキッチンパネル、セラミックタイルのキッチンパネル、パネルと同色の調理設備、磁器タイルの床、白い床、白いキッチンカウンター) の写真

Open architecture with exposed beams and wood ceiling create a natural indoor/outdoor ambiance in this midcentury remodel. The dark granite countertops are perfect for the black and white themed decor and the flat panel cabinets house the built in Fischer Paykel column refrigerators.

サンフランシスコにある高級な広いトランジショナルスタイルのおしゃれなキッチン (アンダーカウンターシンク、フラットパネル扉のキャビネット、白いキャビネット、大理石カウンター、白いキッチンパネル、セラミックタイルのキッチンパネル、パネルと同色の調理設備、淡色無垢フローリング、白いキッチンカウンター、茶色い床) の写真

Christopher Mayer
フェニックスにあるラグジュアリーな広いコンテンポラリースタイルのおしゃれなキッチン (フラットパネル扉のキャビネット、クオーツストーンカウンター、ベージュキッチンパネル、セラミックタイルのキッチンパネル、磁器タイルの床、グレーの床、白いキッチンカウンター、シングルシンク、ベージュのキャビネット、パネルと同色の調理設備) の写真
フェニックスにあるラグジュアリーな広いコンテンポラリースタイルのおしゃれなキッチン (フラットパネル扉のキャビネット、クオーツストーンカウンター、ベージュキッチンパネル、セラミックタイルのキッチンパネル、磁器タイルの床、グレーの床、白いキッチンカウンター、シングルシンク、ベージュのキャビネット、パネルと同色の調理設備) の写真

サンディエゴにあるラグジュアリーな広いモダンスタイルのおしゃれなキッチン (ダブルシンク、フラットパネル扉のキャビネット、青いキャビネット、珪岩カウンター、白いキッチンパネル、セラミックタイルのキッチンパネル、パネルと同色の調理設備、無垢フローリング、茶色い床、グレーのキッチンカウンター) の写真

Custom cabinets showing pull-out pantry and appliance garage which is lit from within.
他の地域にある高級な広いミッドセンチュリースタイルのおしゃれなキッチン (エプロンフロントシンク、フラットパネル扉のキャビネット、淡色木目調キャビネット、クオーツストーンカウンター、ベージュキッチンパネル、セラミックタイルのキッチンパネル、パネルと同色の調理設備、磁器タイルの床、茶色い床、ベージュのキッチンカウンター) の写真
他の地域にある高級な広いミッドセンチュリースタイルのおしゃれなキッチン (エプロンフロントシンク、フラットパネル扉のキャビネット、淡色木目調キャビネット、クオーツストーンカウンター、ベージュキッチンパネル、セラミックタイルのキッチンパネル、パネルと同色の調理設備、磁器タイルの床、茶色い床、ベージュのキッチンカウンター) の写真
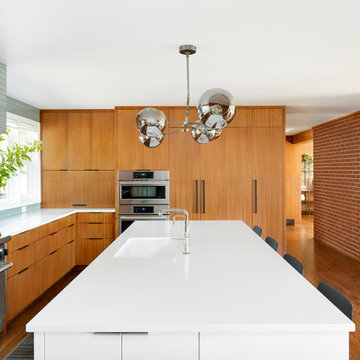
The stain and finish of the mahogany cabinets were carefully selected in tandem with the restoration of original mahogany panel walls in the entry and living room spaces (see peek of both spaces beyond)
With the rich red-brown tones of the mahogany and fireplace brick, the island brings a light, bright balance to the kitchen at its center. The coolness of light blue-gray tile helps compliment the dominant warm tones. AND we just love those mitred corners on that tiled hood.

Architecture by: Think Architecture
Interior Design by: Denton House
Construction by: Magleby Construction Photos by: Alan Blakley
ソルトレイクシティにあるラグジュアリーな広いコンテンポラリースタイルのおしゃれなキッチン (エプロンフロントシンク、フラットパネル扉のキャビネット、濃色木目調キャビネット、白いキッチンパネル、パネルと同色の調理設備、珪岩カウンター、セラミックタイルのキッチンパネル、濃色無垢フローリング、茶色い床、白いキッチンカウンター) の写真
ソルトレイクシティにあるラグジュアリーな広いコンテンポラリースタイルのおしゃれなキッチン (エプロンフロントシンク、フラットパネル扉のキャビネット、濃色木目調キャビネット、白いキッチンパネル、パネルと同色の調理設備、珪岩カウンター、セラミックタイルのキッチンパネル、濃色無垢フローリング、茶色い床、白いキッチンカウンター) の写真

Mountain Modern kitchen inspired by Euro design. Oak cabinets with engineered quartz countertops, ceramic tile backsplash, modern abstract lighting and custom stained wood floors.
広いキッチン (パネルと同色の調理設備、セラミックタイルのキッチンパネル、フラットパネル扉のキャビネット) の写真
1