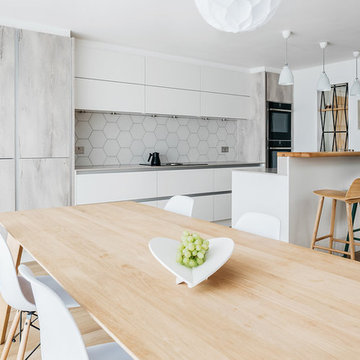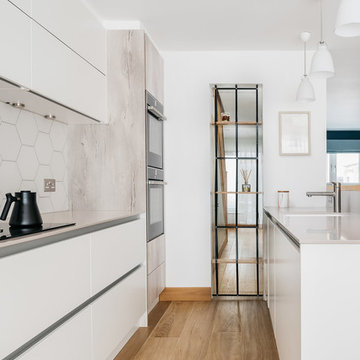I型キッチン (パネルと同色の調理設備、セラミックタイルのキッチンパネル、淡色木目調キャビネット) の写真
絞り込み:
資材コスト
並び替え:今日の人気順
写真 1〜20 枚目(全 86 枚)
1/5

Espace cuisine? Un rendu sur mesure avec des meubles du commerce. Salle d'eau avec verrière.
パリにある小さなモダンスタイルのおしゃれなキッチン (シングルシンク、インセット扉のキャビネット、淡色木目調キャビネット、ラミネートカウンター、マルチカラーのキッチンパネル、セラミックタイルのキッチンパネル、パネルと同色の調理設備、テラゾーの床、マルチカラーの床、白いキッチンカウンター) の写真
パリにある小さなモダンスタイルのおしゃれなキッチン (シングルシンク、インセット扉のキャビネット、淡色木目調キャビネット、ラミネートカウンター、マルチカラーのキッチンパネル、セラミックタイルのキッチンパネル、パネルと同色の調理設備、テラゾーの床、マルチカラーの床、白いキッチンカウンター) の写真
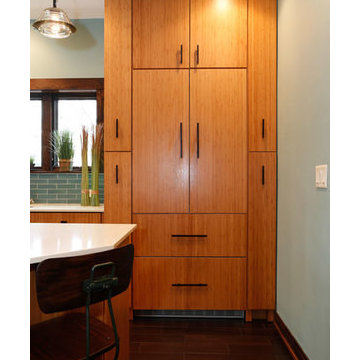
シカゴにある小さなモダンスタイルのおしゃれなキッチン (アンダーカウンターシンク、フラットパネル扉のキャビネット、淡色木目調キャビネット、クオーツストーンカウンター、青いキッチンパネル、セラミックタイルのキッチンパネル、パネルと同色の調理設備、磁器タイルの床) の写真
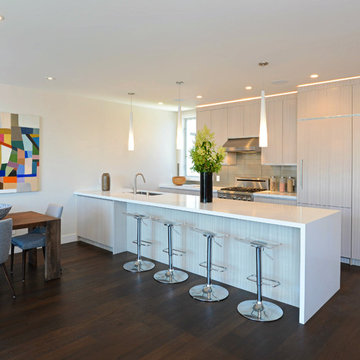
サンフランシスコにある広いモダンスタイルのおしゃれなキッチン (アンダーカウンターシンク、フラットパネル扉のキャビネット、淡色木目調キャビネット、人工大理石カウンター、白いキッチンパネル、セラミックタイルのキッチンパネル、パネルと同色の調理設備、濃色無垢フローリング) の写真
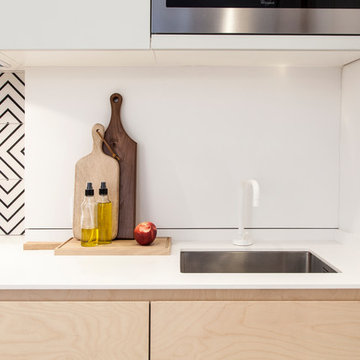
Photo : BCDF Studio
パリにある高級な中くらいな北欧スタイルのおしゃれなキッチン (アンダーカウンターシンク、インセット扉のキャビネット、淡色木目調キャビネット、珪岩カウンター、白いキッチンパネル、セラミックタイルのキッチンパネル、パネルと同色の調理設備、セメントタイルの床、アイランドなし、マルチカラーの床、白いキッチンカウンター) の写真
パリにある高級な中くらいな北欧スタイルのおしゃれなキッチン (アンダーカウンターシンク、インセット扉のキャビネット、淡色木目調キャビネット、珪岩カウンター、白いキッチンパネル、セラミックタイルのキッチンパネル、パネルと同色の調理設備、セメントタイルの床、アイランドなし、マルチカラーの床、白いキッチンカウンター) の写真
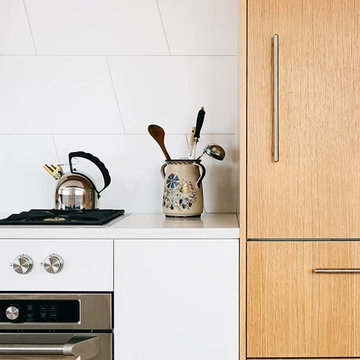
ニューヨークにあるラグジュアリーな小さなモダンスタイルのおしゃれなI型キッチン (アンダーカウンターシンク、フラットパネル扉のキャビネット、淡色木目調キャビネット、クオーツストーンカウンター、白いキッチンパネル、セラミックタイルのキッチンパネル、パネルと同色の調理設備、淡色無垢フローリング、アイランドなし、白いキッチンカウンター) の写真
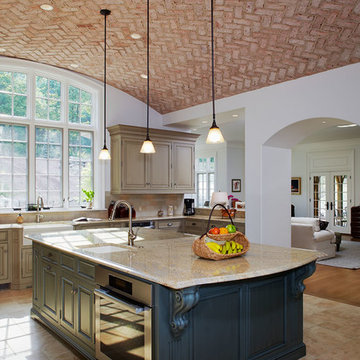
The comfortable elegance of this French-Country inspired home belies the challenges faced during its conception. The beautiful, wooded site was steeply sloped requiring study of the location, grading, approach, yard and views from and to the rolling Pennsylvania countryside. The client desired an old world look and feel, requiring a sensitive approach to the extensive program. Large, modern spaces could not add bulk to the interior or exterior. Furthermore, it was critical to balance voluminous spaces designed for entertainment with more intimate settings for daily living while maintaining harmonic flow throughout.
The result home is wide, approached by a winding drive terminating at a prominent facade embracing the motor court. Stone walls feather grade to the front façade, beginning the masonry theme dressing the structure. A second theme of true Pennsylvania timber-framing is also introduced on the exterior and is subsequently revealed in the formal Great and Dining rooms. Timber-framing adds drama, scales down volume, and adds the warmth of natural hand-wrought materials. The Great Room is literal and figurative center of this master down home, separating casual living areas from the elaborate master suite. The lower level accommodates casual entertaining and an office suite with compelling views. The rear yard, cut from the hillside, is a composition of natural and architectural elements with timber framed porches and terraces accessed from nearly every interior space flowing to a hillside of boulders and waterfalls.
The result is a naturally set, livable, truly harmonious, new home radiating old world elegance. This home is powered by a geothermal heating and cooling system and state of the art electronic controls and monitoring systems.
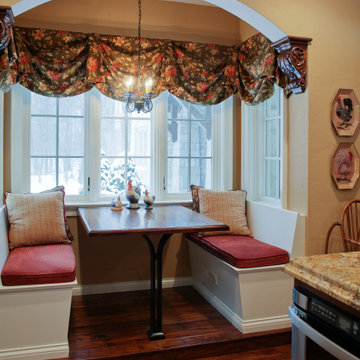
Custom Kitchen by Ayr Custom Cabinetry features Maple cabinetry with granite tops. To the left of the Wolf gas range is an appliance garage tucked behind the tile. Faux painted range hood and distressed hardwood flooring complete the look. There is another section to the kitchen behind. Home design by Kil Architecture Planning; general contracting by Martin Bros. Contracting, Inc; interior design by SP Interiors; photo by Dave Hubler Photography.
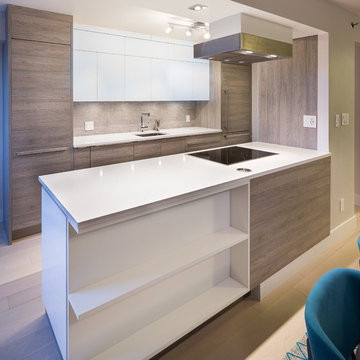
バンクーバーにある小さなモダンスタイルのおしゃれなキッチン (アンダーカウンターシンク、フラットパネル扉のキャビネット、淡色木目調キャビネット、珪岩カウンター、グレーのキッチンパネル、セラミックタイルのキッチンパネル、パネルと同色の調理設備、淡色無垢フローリング) の写真
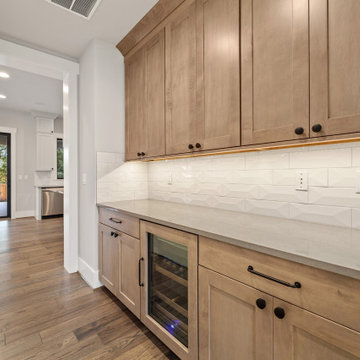
シアトルにあるラグジュアリーな中くらいなトランジショナルスタイルのおしゃれなI型キッチン (落し込みパネル扉のキャビネット、淡色木目調キャビネット、クオーツストーンカウンター、白いキッチンパネル、セラミックタイルのキッチンパネル、パネルと同色の調理設備、無垢フローリング、茶色い床、グレーのキッチンカウンター) の写真
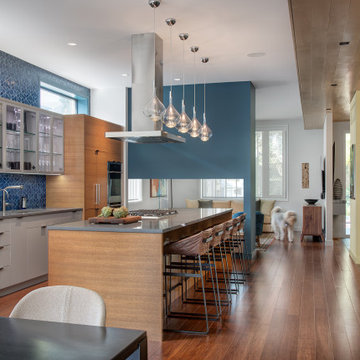
This Lincoln Park Chicago Home has an open kitchen featuring a large island with seating for five. The open plan features a fireplace on one end and dining at the other.
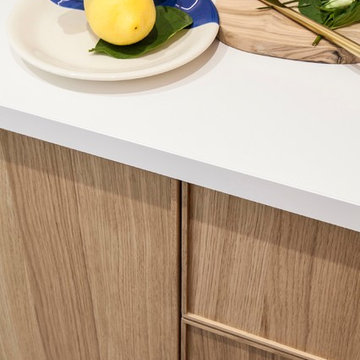
Cuisine ouverte et salle d'eau.
パリにある小さなモダンスタイルのおしゃれなキッチン (シングルシンク、インセット扉のキャビネット、淡色木目調キャビネット、ラミネートカウンター、マルチカラーのキッチンパネル、セラミックタイルのキッチンパネル、パネルと同色の調理設備、テラゾーの床、マルチカラーの床、白いキッチンカウンター) の写真
パリにある小さなモダンスタイルのおしゃれなキッチン (シングルシンク、インセット扉のキャビネット、淡色木目調キャビネット、ラミネートカウンター、マルチカラーのキッチンパネル、セラミックタイルのキッチンパネル、パネルと同色の調理設備、テラゾーの床、マルチカラーの床、白いキッチンカウンター) の写真
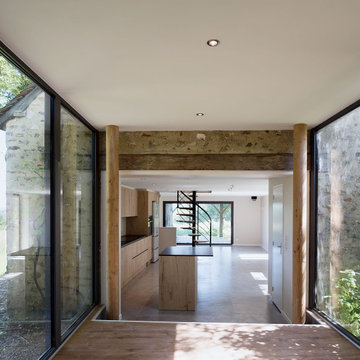
Accès à la cuisine et au salon
他の地域にあるラグジュアリーな広いコンテンポラリースタイルのおしゃれなキッチン (ダブルシンク、インセット扉のキャビネット、淡色木目調キャビネット、珪岩カウンター、白いキッチンパネル、セラミックタイルのキッチンパネル、パネルと同色の調理設備、コンクリートの床、グレーの床、黒いキッチンカウンター、板張り天井) の写真
他の地域にあるラグジュアリーな広いコンテンポラリースタイルのおしゃれなキッチン (ダブルシンク、インセット扉のキャビネット、淡色木目調キャビネット、珪岩カウンター、白いキッチンパネル、セラミックタイルのキッチンパネル、パネルと同色の調理設備、コンクリートの床、グレーの床、黒いキッチンカウンター、板張り天井) の写真
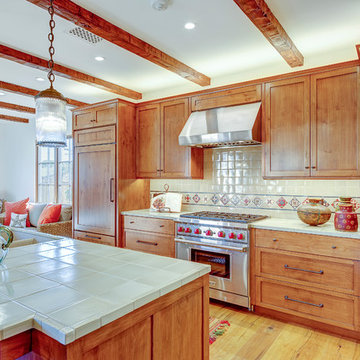
Architect: RRM Design | Photo by: Joseph Claus | Built by Allen
サンタバーバラにある高級な広いラスティックスタイルのおしゃれなキッチン (ダブルシンク、落し込みパネル扉のキャビネット、淡色木目調キャビネット、タイルカウンター、緑のキッチンパネル、セラミックタイルのキッチンパネル、パネルと同色の調理設備、淡色無垢フローリング) の写真
サンタバーバラにある高級な広いラスティックスタイルのおしゃれなキッチン (ダブルシンク、落し込みパネル扉のキャビネット、淡色木目調キャビネット、タイルカウンター、緑のキッチンパネル、セラミックタイルのキッチンパネル、パネルと同色の調理設備、淡色無垢フローリング) の写真
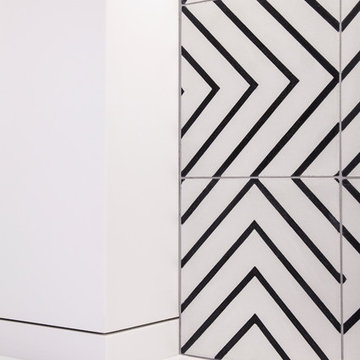
Photo : BCDF Studio
パリにある高級な中くらいな北欧スタイルのおしゃれなキッチン (アンダーカウンターシンク、インセット扉のキャビネット、淡色木目調キャビネット、珪岩カウンター、白いキッチンパネル、セラミックタイルのキッチンパネル、パネルと同色の調理設備、セメントタイルの床、アイランドなし、マルチカラーの床、白いキッチンカウンター) の写真
パリにある高級な中くらいな北欧スタイルのおしゃれなキッチン (アンダーカウンターシンク、インセット扉のキャビネット、淡色木目調キャビネット、珪岩カウンター、白いキッチンパネル、セラミックタイルのキッチンパネル、パネルと同色の調理設備、セメントタイルの床、アイランドなし、マルチカラーの床、白いキッチンカウンター) の写真
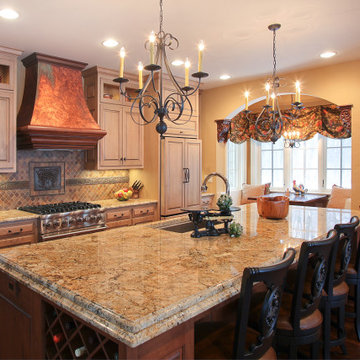
Custom Kitchen by Ayr Custom Cabinetry features Maple cabinetry with granite tops. To the left of the Wolf gas range is an appliance garage tucked behind the tile. Faux painted range hood and distressed hardwood flooring complete the look. There is another section to the kitchen behind. Home design by Kil Architecture Planning; general contracting by Martin Bros. Contracting, Inc; interior design by SP Interiors; photo by Dave Hubler Photography.
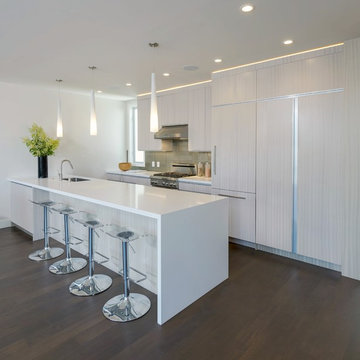
サンフランシスコにある広いモダンスタイルのおしゃれなキッチン (アンダーカウンターシンク、フラットパネル扉のキャビネット、淡色木目調キャビネット、人工大理石カウンター、白いキッチンパネル、セラミックタイルのキッチンパネル、パネルと同色の調理設備、濃色無垢フローリング) の写真
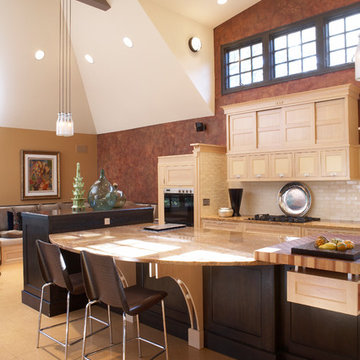
シカゴにある高級な巨大なトラディショナルスタイルのおしゃれなキッチン (一体型シンク、淡色木目調キャビネット、ステンレスカウンター、黄色いキッチンパネル、セラミックタイルのキッチンパネル、パネルと同色の調理設備、コルクフローリング、シェーカースタイル扉のキャビネット) の写真
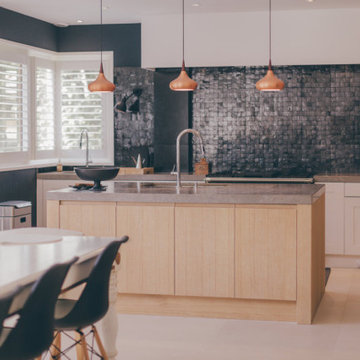
Cuisine contemporaine sur-mesure avec ilot centrale, pierre de Bourgogne au sol, carrelage en Zellige au mur, et peinture noir ardoise aux murs, suspension en cuivre
I型キッチン (パネルと同色の調理設備、セラミックタイルのキッチンパネル、淡色木目調キャビネット) の写真
1
