L型キッチン (パネルと同色の調理設備、セラミックタイルのキッチンパネル、ガラスタイルのキッチンパネル) の写真
絞り込み:
資材コスト
並び替え:今日の人気順
写真 1〜20 枚目(全 7,027 枚)
1/5

Our client desired a bespoke farmhouse kitchen and sought unique items to create this one of a kind farmhouse kitchen their family. We transformed this kitchen by changing the orientation, removed walls and opened up the exterior with a 3 panel stacking door.
The oversized pendants are the subtle frame work for an artfully made metal hood cover. The statement hood which I discovered on one of my trips inspired the design and added flare and style to this home.
Nothing is as it seems, the white cabinetry looks like shaker until you look closer it is beveled for a sophisticated finish upscale finish.
The backsplash looks like subway until you look closer it is actually 3d concave tile that simply looks like it was formed around a wine bottle.
We added the coffered ceiling and wood flooring to create this warm enhanced featured of the space. The custom cabinetry then was made to match the oak wood on the ceiling. The pedestal legs on the island enhance the characterizes for the cerused oak cabinetry.
Fabulous clients make fabulous projects.

A butler's pantry for a cook's dream. Green custom cabinetry houses paneled appliances and storage for all the additional items. White oak floating shelves are topped with brass railings. The backsplash is a Zellige handmade tile in various tones of neutral.

A North Albany family contacted us wanting to expand, update, and open up their Kitchen to the Family Room. The floor plan of this home actually had plenty of space but it wasn’t being well-utilized, with angled walls in the pantry and a corner kitchen and island layout. By removing the double-sided fireplace and built-in bookcases closing off the Family Room, removing the closed-off bar area, and re-imagining the awkward walk-in pantry and kitchen layout, our Designer, Sarah envisioned an expansive Kitchen footprint that connected all the key areas and significantly increased the amount of available storage and countertop space, making this Kitchen the perfect entertaining environment! Replacing the cherry cabinetry, black granite countertops, and dark hardwood floors with white shaker upper cabinets, dark green lower cabinets, light-colored hardwood flooing, and a new lighting design completely transformed the space from dark and compartmentalized, to bright and open. This Kitchen is full of brilliant custom pieces and organization cabinets, including a HIDDEN walk-in pantry (which is the family’s favorite)!
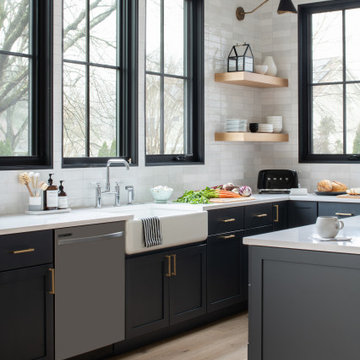
ワシントンD.C.にあるトランジショナルスタイルのおしゃれなキッチン (エプロンフロントシンク、シェーカースタイル扉のキャビネット、黒いキャビネット、クオーツストーンカウンター、白いキッチンパネル、セラミックタイルのキッチンパネル、パネルと同色の調理設備、淡色無垢フローリング、白いキッチンカウンター) の写真

Cocina con isla y bodega. Solado cerámico Atom blanco y negro. Muebles de cocina Studio2 de Valencia
マドリードにあるお手頃価格の中くらいなモダンスタイルのおしゃれなキッチン (一体型シンク、ガラス扉のキャビネット、中間色木目調キャビネット、人工大理石カウンター、ベージュキッチンパネル、セラミックタイルのキッチンパネル、パネルと同色の調理設備、セラミックタイルの床、マルチカラーの床、白いキッチンカウンター) の写真
マドリードにあるお手頃価格の中くらいなモダンスタイルのおしゃれなキッチン (一体型シンク、ガラス扉のキャビネット、中間色木目調キャビネット、人工大理石カウンター、ベージュキッチンパネル、セラミックタイルのキッチンパネル、パネルと同色の調理設備、セラミックタイルの床、マルチカラーの床、白いキッチンカウンター) の写真

デトロイトにあるラグジュアリーな広いミッドセンチュリースタイルのおしゃれなキッチン (アンダーカウンターシンク、フラットパネル扉のキャビネット、濃色木目調キャビネット、珪岩カウンター、青いキッチンパネル、セラミックタイルのキッチンパネル、パネルと同色の調理設備、無垢フローリング、茶色い床、白いキッチンカウンター) の写真
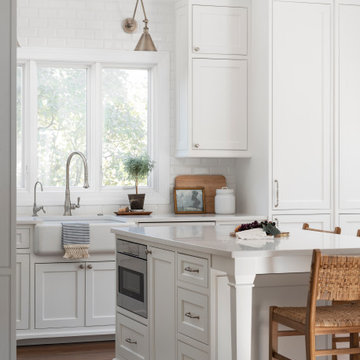
This home’s kitchen isn’t large and needed to somehow hold a mudroom area as the detached garage enters into the space. I carefully planned out all storage needs and we were able to add a wide, double door cabinet closet by the back door. The upper area holds coats and clutter. The lower doors have hooks and boot trays for backpacks and shoes. Paneling the Subzero fridge helps with softening the weight of the large appliance, as does the panel on the dishwasher. Little details like the skirt on the toe area and the beautiful hood and island posts make this smaller work space truly special!

サンフランシスコにある広いコンテンポラリースタイルのおしゃれなキッチン (エプロンフロントシンク、レイズドパネル扉のキャビネット、白いキャビネット、大理石カウンター、白いキッチンパネル、セラミックタイルのキッチンパネル、パネルと同色の調理設備、濃色無垢フローリング、茶色い床、白いキッチンカウンター) の写真

Farmhouse kitchen with black, white, and wood palette. Inset cabinets with glass doors; decorative feet on base cabinets. Appliance panels. Nickel gap-clad island with stained wood end supports. Custom metal and wood decorative range hood surround.
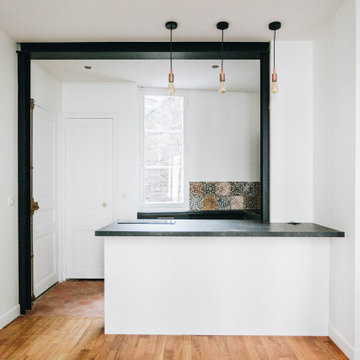
cuisine ouverte, dépose mur porteur, tomette, parquet, suspension, cuisine HOUDAN, robinetterie noir, poignée cuivré, brique de verre
パリにある高級な小さなコンテンポラリースタイルのおしゃれなキッチン (アンダーカウンターシンク、インセット扉のキャビネット、黒いキャビネット、ラミネートカウンター、マルチカラーのキッチンパネル、セラミックタイルのキッチンパネル、パネルと同色の調理設備、セメントタイルの床、赤い床、黒いキッチンカウンター) の写真
パリにある高級な小さなコンテンポラリースタイルのおしゃれなキッチン (アンダーカウンターシンク、インセット扉のキャビネット、黒いキャビネット、ラミネートカウンター、マルチカラーのキッチンパネル、セラミックタイルのキッチンパネル、パネルと同色の調理設備、セメントタイルの床、赤い床、黒いキッチンカウンター) の写真
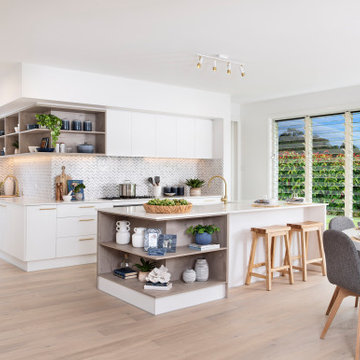
The Gourmet Kitchen is the centrepiece of this home with a new wrap-around design opening the entire area up seamlessly and offering a communal space perfect for active families and those who love to entertain family and friends. The integrated appliances add to the effortless aesthetic and the open shelving compliments the relaxed Coastal styling.
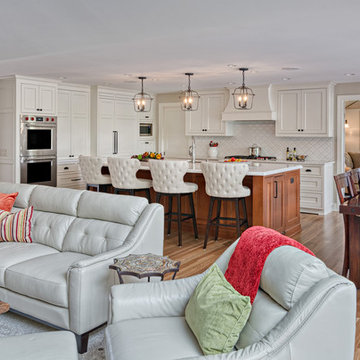
ミネアポリスにある広いトラディショナルスタイルのおしゃれなキッチン (アンダーカウンターシンク、インセット扉のキャビネット、白いキャビネット、クオーツストーンカウンター、白いキッチンパネル、セラミックタイルのキッチンパネル、パネルと同色の調理設備、無垢フローリング、茶色い床、白いキッチンカウンター) の写真

Photo by Keiana Photography
ワシントンD.C.にある高級な広いトランジショナルスタイルのおしゃれなキッチン (シェーカースタイル扉のキャビネット、青いキャビネット、木材カウンター、青いキッチンパネル、セラミックタイルのキッチンパネル、パネルと同色の調理設備) の写真
ワシントンD.C.にある高級な広いトランジショナルスタイルのおしゃれなキッチン (シェーカースタイル扉のキャビネット、青いキャビネット、木材カウンター、青いキッチンパネル、セラミックタイルのキッチンパネル、パネルと同色の調理設備) の写真

ワシントンD.C.にある高級な広いトランジショナルスタイルのおしゃれなキッチン (シェーカースタイル扉のキャビネット、青いキャビネット、木材カウンター、青いキッチンパネル、セラミックタイルのキッチンパネル、パネルと同色の調理設備) の写真

We opened up the wall to create an open space to the great room. It was tricky because all of the support and to upstairs bathrooms were in the columns. We skinned the wall to the pantry in the corner to look like cabinetry and flow together. We put flooring up on the ceiling where the hood comes out of to keep it more casual.
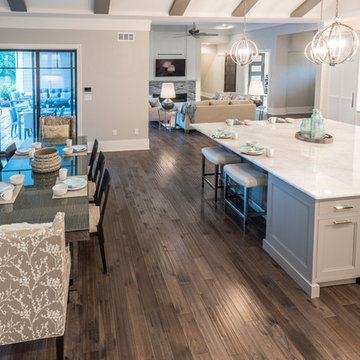
Alan Wycheck Photography
他の地域にある巨大なモダンスタイルのおしゃれなキッチン (アンダーカウンターシンク、落し込みパネル扉のキャビネット、白いキャビネット、大理石カウンター、白いキッチンパネル、ガラスタイルのキッチンパネル、パネルと同色の調理設備、濃色無垢フローリング、茶色い床、白いキッチンカウンター) の写真
他の地域にある巨大なモダンスタイルのおしゃれなキッチン (アンダーカウンターシンク、落し込みパネル扉のキャビネット、白いキャビネット、大理石カウンター、白いキッチンパネル、ガラスタイルのキッチンパネル、パネルと同色の調理設備、濃色無垢フローリング、茶色い床、白いキッチンカウンター) の写真

This Beautiful Country Farmhouse rests upon 5 acres among the most incredible large Oak Trees and Rolling Meadows in all of Asheville, North Carolina. Heart-beats relax to resting rates and warm, cozy feelings surplus when your eyes lay on this astounding masterpiece. The long paver driveway invites with meticulously landscaped grass, flowers and shrubs. Romantic Window Boxes accentuate high quality finishes of handsomely stained woodwork and trim with beautifully painted Hardy Wood Siding. Your gaze enhances as you saunter over an elegant walkway and approach the stately front-entry double doors. Warm welcomes and good times are happening inside this home with an enormous Open Concept Floor Plan. High Ceilings with a Large, Classic Brick Fireplace and stained Timber Beams and Columns adjoin the Stunning Kitchen with Gorgeous Cabinets, Leathered Finished Island and Luxurious Light Fixtures. There is an exquisite Butlers Pantry just off the kitchen with multiple shelving for crystal and dishware and the large windows provide natural light and views to enjoy. Another fireplace and sitting area are adjacent to the kitchen. The large Master Bath boasts His & Hers Marble Vanity's and connects to the spacious Master Closet with built-in seating and an island to accommodate attire. Upstairs are three guest bedrooms with views overlooking the country side. Quiet bliss awaits in this loving nest amiss the sweet hills of North Carolina.
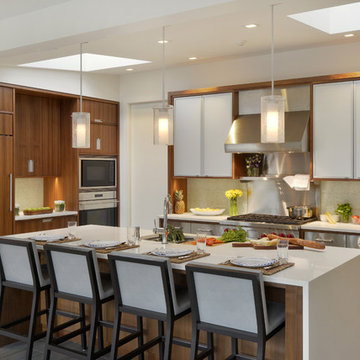
ニューヨークにあるお手頃価格の中くらいなミッドセンチュリースタイルのおしゃれなキッチン (アンダーカウンターシンク、フラットパネル扉のキャビネット、濃色木目調キャビネット、クオーツストーンカウンター、マルチカラーのキッチンパネル、ガラスタイルのキッチンパネル、パネルと同色の調理設備、磁器タイルの床、緑の床) の写真

In the kitchen, wall cabinets were replaced with open shelving and the custom in-frame, shaker style cabinets painted a striking cornflower blue to pick up hue in the handcrafted Delft tiles. Appliances were integrated and underfloor heating installed beneath the Belgian blue limestone creating a thoroughly modern and practical space with the charm of a traditional country kitchen.
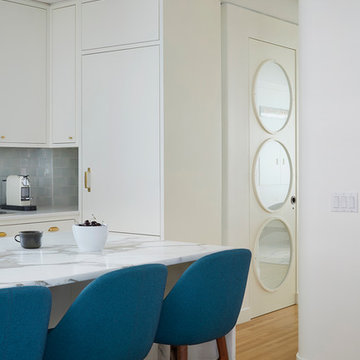
View from Kitchen island toward hidden Powder Room.
Photo: Mikiko Kikuyama
ニューヨークにある中くらいなモダンスタイルのおしゃれなキッチン (アンダーカウンターシンク、フラットパネル扉のキャビネット、白いキャビネット、大理石カウンター、グレーのキッチンパネル、セラミックタイルのキッチンパネル、パネルと同色の調理設備、淡色無垢フローリング) の写真
ニューヨークにある中くらいなモダンスタイルのおしゃれなキッチン (アンダーカウンターシンク、フラットパネル扉のキャビネット、白いキャビネット、大理石カウンター、グレーのキッチンパネル、セラミックタイルのキッチンパネル、パネルと同色の調理設備、淡色無垢フローリング) の写真
L型キッチン (パネルと同色の調理設備、セラミックタイルのキッチンパネル、ガラスタイルのキッチンパネル) の写真
1