II型キッチン (パネルと同色の調理設備、レンガのキッチンパネル、グレーの床) の写真
絞り込み:
資材コスト
並び替え:今日の人気順
写真 1〜20 枚目(全 23 枚)
1/5
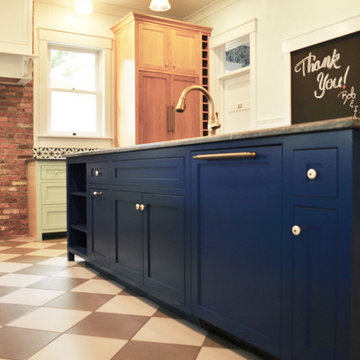
Navy blue & duck egg blue cabinets in this traditional farmhouse kitchen
Photo Credits: Old Adobe Studios
サンルイスオビスポにある高級な中くらいなカントリー風のおしゃれなキッチン (アンダーカウンターシンク、シェーカースタイル扉のキャビネット、青いキャビネット、ソープストーンカウンター、マルチカラーのキッチンパネル、レンガのキッチンパネル、パネルと同色の調理設備、セラミックタイルの床、グレーの床、グレーのキッチンカウンター) の写真
サンルイスオビスポにある高級な中くらいなカントリー風のおしゃれなキッチン (アンダーカウンターシンク、シェーカースタイル扉のキャビネット、青いキャビネット、ソープストーンカウンター、マルチカラーのキッチンパネル、レンガのキッチンパネル、パネルと同色の調理設備、セラミックタイルの床、グレーの床、グレーのキッチンカウンター) の写真
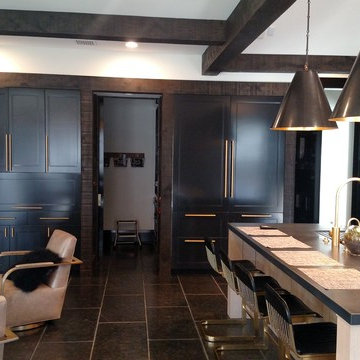
View toward walk-in pantry, storage cabinets andkitchen lounge on left, integrated refrigerator/freezer columns behind island, on right. Soaring cieling hieght above island and range allow large industrial light fixtures to disappear into its height. Great afternoon shadows.
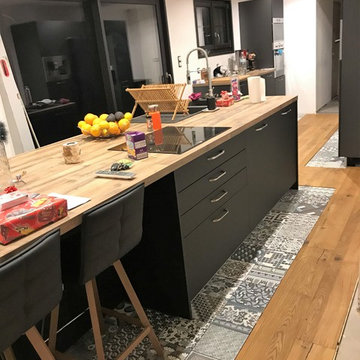
Chaque équipement de la pièce est en parfait accord avec la décoration d'intérieur. Les carreaux en imitation ciment à motif intégré dans le parquet en bois rendent la pièce des plus élégantes.
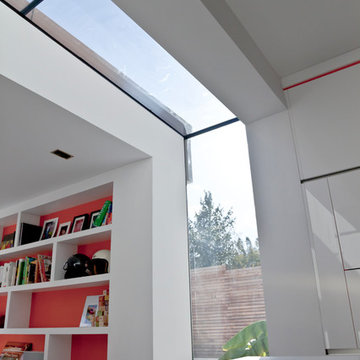
Steve Lancefield
ロサンゼルスにある中くらいなモダンスタイルのおしゃれなキッチン (ダブルシンク、フラットパネル扉のキャビネット、白いキャビネット、人工大理石カウンター、赤いキッチンパネル、レンガのキッチンパネル、パネルと同色の調理設備、コンクリートの床、グレーの床、白いキッチンカウンター) の写真
ロサンゼルスにある中くらいなモダンスタイルのおしゃれなキッチン (ダブルシンク、フラットパネル扉のキャビネット、白いキャビネット、人工大理石カウンター、赤いキッチンパネル、レンガのキッチンパネル、パネルと同色の調理設備、コンクリートの床、グレーの床、白いキッチンカウンター) の写真
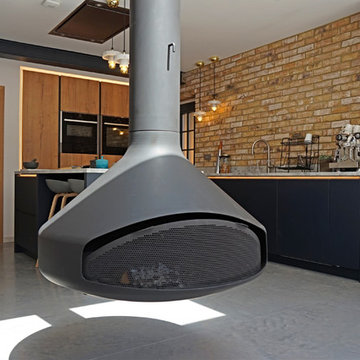
Beautiful modern open plan kitchen/living/dining space with exposed beams, polished concrete floor and a suspended fireplace to act as a stunning feature in the centre of the room
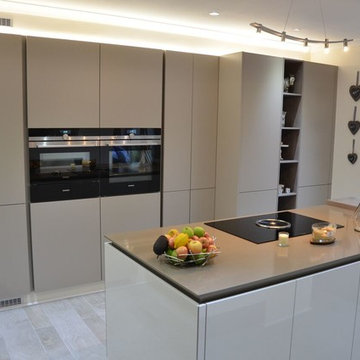
This project is from our stunning Pronorm X-Line Handleless range in a colour mix of lacquered Gloss Crystal and matt Stone Grey.
The tall bank of recessed kitchen units create a real wow factor adding to the minimalistic, uncluttered look of the kitchen. We used LED lighting above the units to enhance and highlight them.
In order to make this kitchen more of a sociable space we’ve brought the cooking into the middle of the room with an island and breakfast bar. The island has been built on a mirrored plinth to give a floating appearance. The reflective mirrored plinth and gloss units bounce light around the room adding to the sense of space in the kitchen.
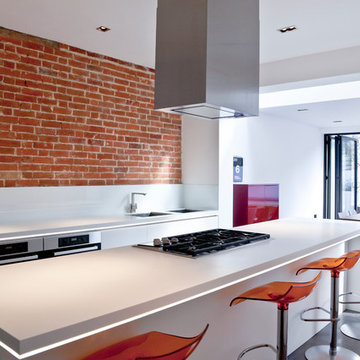
Steve Lancefield
ロサンゼルスにある中くらいなモダンスタイルのおしゃれなキッチン (ダブルシンク、フラットパネル扉のキャビネット、白いキャビネット、人工大理石カウンター、赤いキッチンパネル、レンガのキッチンパネル、パネルと同色の調理設備、コンクリートの床、グレーの床、白いキッチンカウンター) の写真
ロサンゼルスにある中くらいなモダンスタイルのおしゃれなキッチン (ダブルシンク、フラットパネル扉のキャビネット、白いキャビネット、人工大理石カウンター、赤いキッチンパネル、レンガのキッチンパネル、パネルと同色の調理設備、コンクリートの床、グレーの床、白いキッチンカウンター) の写真
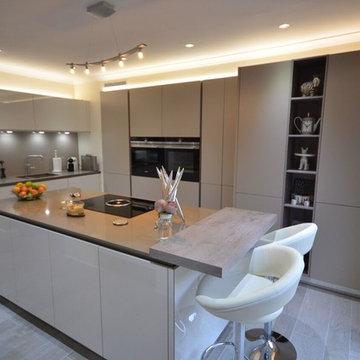
This project is from our stunning Pronorm X-Line Handleless range in a colour mix of lacquered Gloss Crystal and matt Stone Grey.
The tall bank of recessed kitchen units create a real wow factor adding to the minimalistic, uncluttered look of the kitchen. We used LED lighting above the units to enhance and highlight them.
In order to make this kitchen more of a sociable space we’ve brought the cooking into the middle of the room with an island and breakfast bar. The island has been built on a mirrored plinth to give a floating appearance. The reflective mirrored plinth and gloss units bounce light around the room adding to the sense of space in the kitchen.
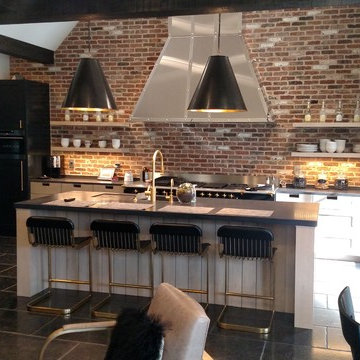
View toward island and cooking wall, looking across lounge and breakfast table in foreground. Refrigerator to left, barn beams overhead, Soaring cieling hieght above island and range allow very large SS hood to disappear into its height. Great afternoon shadows.
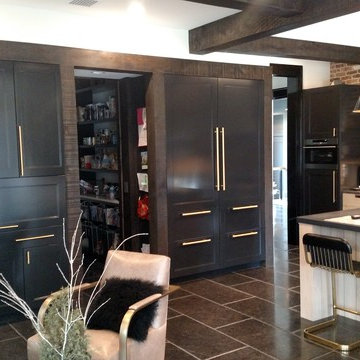
View toward refrigerator and cabinet storage, with barn beams forming a passage to a walk-in pantry. Cieling height at cabinetry is 10'. Cieling height above island and range is an 18' cathdral.
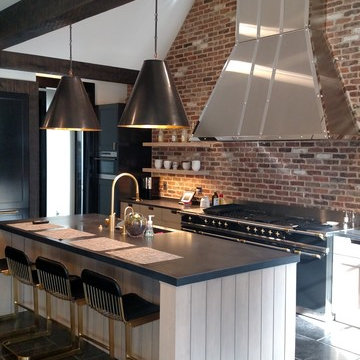
View toward island and cooking wall. Refrigerator to left, barn beams overhead, Soaring cieling hieght above island and range allow very large SS hood to disappear into its height.
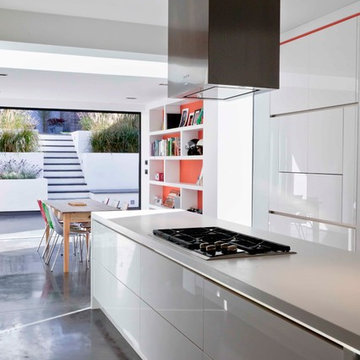
Steve Lancefield
ロサンゼルスにある中くらいなモダンスタイルのおしゃれなキッチン (ダブルシンク、フラットパネル扉のキャビネット、白いキャビネット、人工大理石カウンター、赤いキッチンパネル、レンガのキッチンパネル、パネルと同色の調理設備、コンクリートの床、グレーの床、白いキッチンカウンター) の写真
ロサンゼルスにある中くらいなモダンスタイルのおしゃれなキッチン (ダブルシンク、フラットパネル扉のキャビネット、白いキャビネット、人工大理石カウンター、赤いキッチンパネル、レンガのキッチンパネル、パネルと同色の調理設備、コンクリートの床、グレーの床、白いキッチンカウンター) の写真
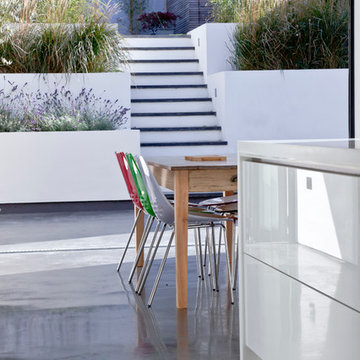
Steve Lancefield
ロサンゼルスにある中くらいなモダンスタイルのおしゃれなキッチン (ダブルシンク、フラットパネル扉のキャビネット、白いキャビネット、人工大理石カウンター、赤いキッチンパネル、レンガのキッチンパネル、パネルと同色の調理設備、コンクリートの床、グレーの床、白いキッチンカウンター) の写真
ロサンゼルスにある中くらいなモダンスタイルのおしゃれなキッチン (ダブルシンク、フラットパネル扉のキャビネット、白いキャビネット、人工大理石カウンター、赤いキッチンパネル、レンガのキッチンパネル、パネルと同色の調理設備、コンクリートの床、グレーの床、白いキッチンカウンター) の写真
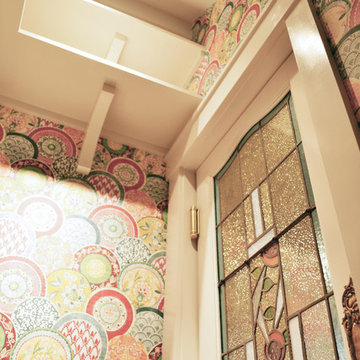
This pantry has the most fun wallpaper in the house! As well as stained glass doors, and plenty of open shelving.
Photo Credits: Old Adobe Studios
サンルイスオビスポにある高級な中くらいなカントリー風のおしゃれなキッチン (アンダーカウンターシンク、シェーカースタイル扉のキャビネット、青いキャビネット、ソープストーンカウンター、マルチカラーのキッチンパネル、レンガのキッチンパネル、パネルと同色の調理設備、セラミックタイルの床、グレーの床、グレーのキッチンカウンター) の写真
サンルイスオビスポにある高級な中くらいなカントリー風のおしゃれなキッチン (アンダーカウンターシンク、シェーカースタイル扉のキャビネット、青いキャビネット、ソープストーンカウンター、マルチカラーのキッチンパネル、レンガのキッチンパネル、パネルと同色の調理設備、セラミックタイルの床、グレーの床、グレーのキッチンカウンター) の写真
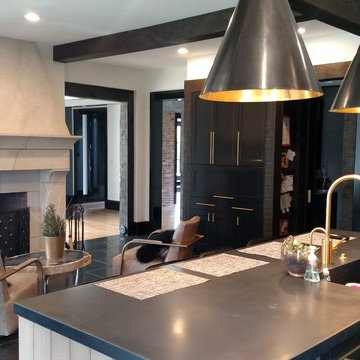
View toward kitchen lounge area look across island in foreground. Refrigerator/freezer to right, barn beams overhead, Carved limestone fireplace surround with venetian plaster hood, centered on overhead barn beams, centered on island and range.
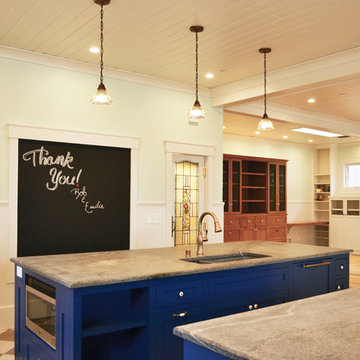
Navy blue & duck egg blue cabinets in this traditional farmhouse kitchen.
Photo Credits: Old Adobe Studios
サンルイスオビスポにある高級な中くらいなカントリー風のおしゃれなキッチン (アンダーカウンターシンク、シェーカースタイル扉のキャビネット、青いキャビネット、ソープストーンカウンター、マルチカラーのキッチンパネル、レンガのキッチンパネル、パネルと同色の調理設備、セラミックタイルの床、グレーの床、グレーのキッチンカウンター) の写真
サンルイスオビスポにある高級な中くらいなカントリー風のおしゃれなキッチン (アンダーカウンターシンク、シェーカースタイル扉のキャビネット、青いキャビネット、ソープストーンカウンター、マルチカラーのキッチンパネル、レンガのキッチンパネル、パネルと同色の調理設備、セラミックタイルの床、グレーの床、グレーのキッチンカウンター) の写真
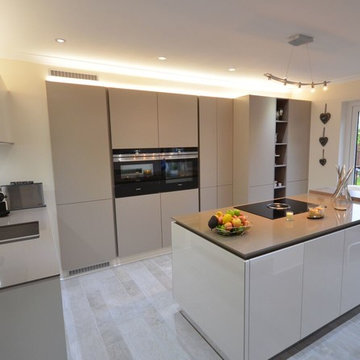
This project is from our stunning Pronorm X-Line Handleless range in a colour mix of lacquered Gloss Crystal and matt Stone Grey.
The tall bank of recessed kitchen units create a real wow factor adding to the minimalistic, uncluttered look of the kitchen. We used LED lighting above the units to enhance and highlight them.
In order to make this kitchen more of a sociable space we’ve brought the cooking into the middle of the room with an island and breakfast bar. The island has been built on a mirrored plinth to give a floating appearance. The reflective mirrored plinth and gloss units bounce light around the room adding to the sense of space in the kitchen.
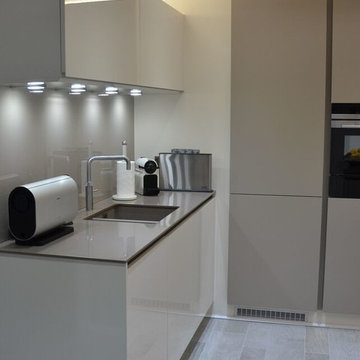
This project is from our stunning Pronorm X-Line Handleless range in a colour mix of lacquered Gloss Crystal and matt Stone Grey.
The tall bank of recessed kitchen units create a real wow factor adding to the minimalistic, uncluttered look of the kitchen. We used LED lighting above the units to enhance and highlight them.
In order to make this kitchen more of a sociable space we’ve brought the cooking into the middle of the room with an island and breakfast bar. The island has been built on a mirrored plinth to give a floating appearance. The reflective mirrored plinth and gloss units bounce light around the room adding to the sense of space in the kitchen.
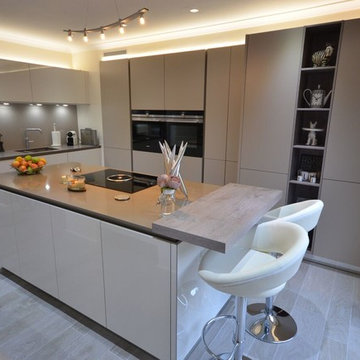
This project is from our stunning Pronorm X-Line Handleless range in a colour mix of lacquered Gloss Crystal and matt Stone Grey.
The tall bank of recessed kitchen units create a real wow factor adding to the minimalistic, uncluttered look of the kitchen. We used LED lighting above the units to enhance and highlight them.
In order to make this kitchen more of a sociable space we’ve brought the cooking into the middle of the room with an island and breakfast bar. The island has been built on a mirrored plinth to give a floating appearance. The reflective mirrored plinth and gloss units bounce light around the room adding to the sense of space in the kitchen.
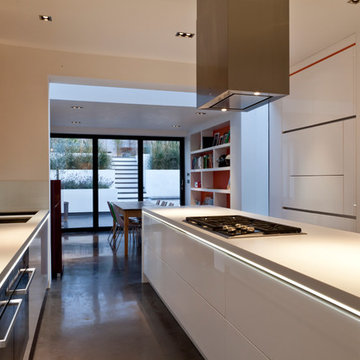
Steve Lancefield
ロサンゼルスにある中くらいなモダンスタイルのおしゃれなキッチン (ダブルシンク、フラットパネル扉のキャビネット、白いキャビネット、人工大理石カウンター、赤いキッチンパネル、レンガのキッチンパネル、パネルと同色の調理設備、コンクリートの床、グレーの床、白いキッチンカウンター) の写真
ロサンゼルスにある中くらいなモダンスタイルのおしゃれなキッチン (ダブルシンク、フラットパネル扉のキャビネット、白いキャビネット、人工大理石カウンター、赤いキッチンパネル、レンガのキッチンパネル、パネルと同色の調理設備、コンクリートの床、グレーの床、白いキッチンカウンター) の写真
II型キッチン (パネルと同色の調理設備、レンガのキッチンパネル、グレーの床) の写真
1