白いキッチン (パネルと同色の調理設備、レンガのキッチンパネル、セラミックタイルのキッチンパネル、フラットパネル扉のキャビネット、オープンシェルフ、クッションフロア) の写真
絞り込み:
資材コスト
並び替え:今日の人気順
写真 1〜20 枚目(全 22 枚)
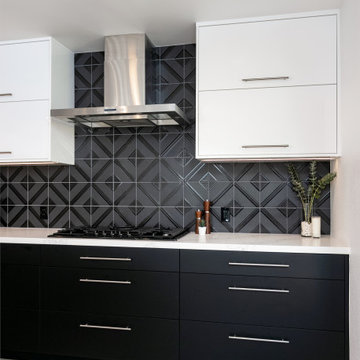
This hillside unit with a view of all of beautiful Ventura was in desperate need of a remodel! The kitchen went from a tiny box to the entire width of the common space opening up the room to an open concept floor plan. Mixing glossy laminate doors with an ultra-matte black door, we were able to put together this bold design. The fridge is completely concealed and separating the pantry from the fridge is a walnut-look wine stack perfect for all the entertaining this couple plans to have!
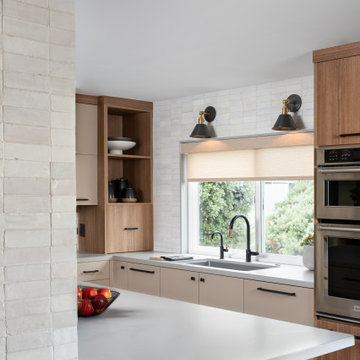
オレンジカウンティにあるラグジュアリーな中くらいなコンテンポラリースタイルのおしゃれなキッチン (アンダーカウンターシンク、フラットパネル扉のキャビネット、クオーツストーンカウンター、白いキッチンパネル、セラミックタイルのキッチンパネル、パネルと同色の調理設備、クッションフロア、茶色い床、グレーのキッチンカウンター) の写真
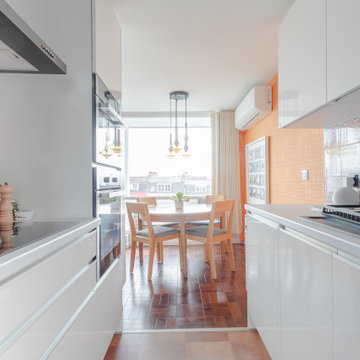
we completely revised this space. everything was ripped out from tiles to windows to floor to heating. we helped the client by setting up and overseeing this process, and by adding ideas to his vision to really complete the spaces for him. the results were pretty perfect.

дизайнер Евгения Разуваева
モスクワにあるお手頃価格の中くらいなインダストリアルスタイルのおしゃれなキッチン (アンダーカウンターシンク、フラットパネル扉のキャビネット、白いキャビネット、人工大理石カウンター、レンガのキッチンパネル、パネルと同色の調理設備、クッションフロア、茶色い床) の写真
モスクワにあるお手頃価格の中くらいなインダストリアルスタイルのおしゃれなキッチン (アンダーカウンターシンク、フラットパネル扉のキャビネット、白いキャビネット、人工大理石カウンター、レンガのキッチンパネル、パネルと同色の調理設備、クッションフロア、茶色い床) の写真
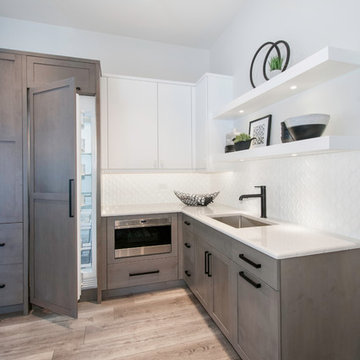
シカゴにある小さなコンテンポラリースタイルのおしゃれなキッチン (アンダーカウンターシンク、フラットパネル扉のキャビネット、茶色いキャビネット、クオーツストーンカウンター、白いキッチンパネル、セラミックタイルのキッチンパネル、パネルと同色の調理設備、クッションフロア、茶色い床、グレーのキッチンカウンター) の写真
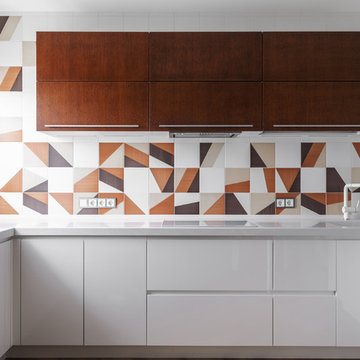
12,6 м2 зоны кухни позволили разместить П-образный кухонный гарнитур, и желание хозяйки иметь под рукой много мест хранения кухонной посуды и прочей утвари было удовлетворено. При такой конфигурации кухни подоконник стал продолжением рабочей поверхности, поэтому мы предусмотрели в нём отверстия для выхода тёплого воздуха от размещённого под окном радиатора отопления.
Фото: Сергей Красюк
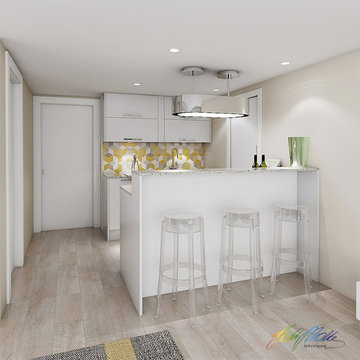
Visualisation of the one bedroom apartment kitchen
ケンブリッジシャーにあるお手頃価格の小さなコンテンポラリースタイルのおしゃれなキッチン (フラットパネル扉のキャビネット、白いキャビネット、御影石カウンター、マルチカラーのキッチンパネル、セラミックタイルのキッチンパネル、パネルと同色の調理設備、クッションフロア) の写真
ケンブリッジシャーにあるお手頃価格の小さなコンテンポラリースタイルのおしゃれなキッチン (フラットパネル扉のキャビネット、白いキャビネット、御影石カウンター、マルチカラーのキッチンパネル、セラミックタイルのキッチンパネル、パネルと同色の調理設備、クッションフロア) の写真
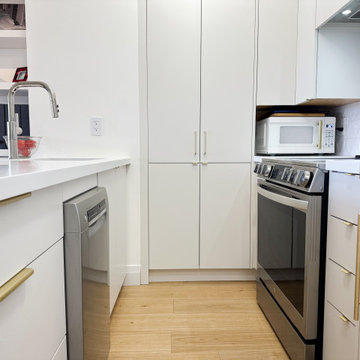
We designed this contemporary kitchen to maximize comfort and functionality. The in-set flat panels kept the theme of trim less doors consistent throughout the unit. The peninsula was cladded with painted fluted panels to offer an textured accent to contrast the flat look. The ceiling light was sourced from 'Luminaire Authentik'.
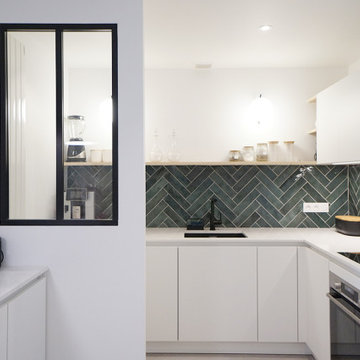
Rénovation totale d'une cuisine dans un appartement parisien.
La cuisine, aveugle, est ouverte sur le séjour et l'entrée.
Les choix de matériaux et d'implantation dans l'espace ont été faits dans le but d'amener un maximum de lumière dans cet espace auparavant très sombre.
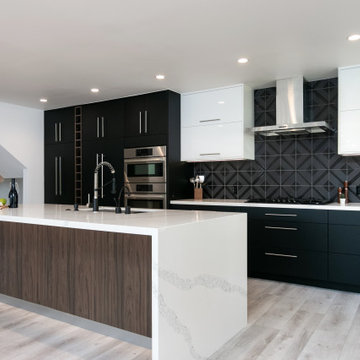
This hillside unit with a view of all of beautiful Ventura was in desperate need of a remodel! The kitchen went from a tiny box to the entire width of the common space opening up the room to an open concept floor plan. Mixing glossy laminate doors with an ultra-matte black door, we were able to put together this bold design. The fridge is completely concealed and separating the pantry from the fridge is a walnut-look wine stack perfect for all the entertaining this couple plans to have!
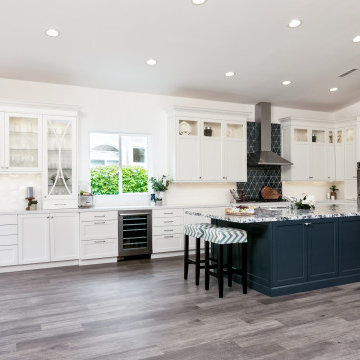
A dramatic before and after of this large space kitchen. After flattening out the "v" shaped bump in the wall, the breakfast area and kitchen would be able to be joined seamlessly. Features include beautiful white cabinetry and counters on the perimeter and a navy painted island with a navy/white quartz. The navy blue glass backsplash behind the range ties the island in effortlessly and a built-in buffet and hutch for the breakfast area.
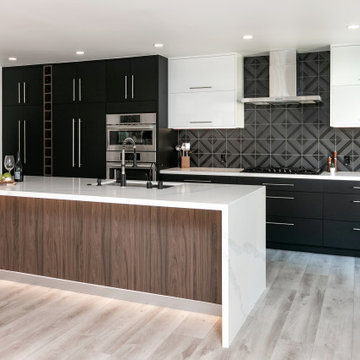
This hillside unit with a view of all of beautiful Ventura was in desperate need of a remodel! The kitchen went from a tiny box to the entire width of the common space opening up the room to an open concept floor plan. Mixing glossy laminate doors with an ultra-matte black door, we were able to put together this bold design. The fridge is completely concealed and separating the pantry from the fridge is a walnut-look wine stack perfect for all the entertaining this couple plans to have!
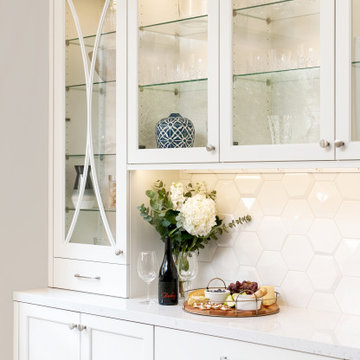
A dramatic before and after of this large space kitchen. After flattening out the "v" shaped bump in the wall, the breakfast area and kitchen would be able to be joined seamlessly. Features include beautiful white cabinetry and counters on the perimeter and a navy painted island with a navy/white quartz. The navy blue glass backsplash behind the range ties the island in effortlessly and a built-in buffet and hutch for the breakfast area.
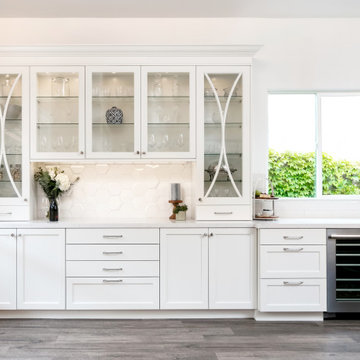
A dramatic before and after of this large space kitchen. After flattening out the "v" shaped bump in the wall, the breakfast area and kitchen would be able to be joined seamlessly. Features include beautiful white cabinetry and counters on the perimeter and a navy painted island with a navy/white quartz. The navy blue glass backsplash behind the range ties the island in effortlessly and a built-in buffet and hutch for the breakfast area.
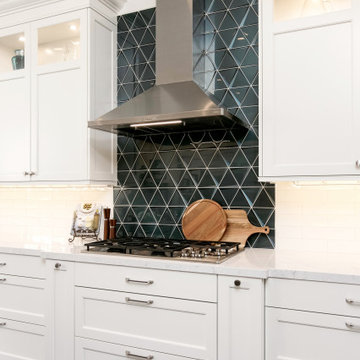
A dramatic before and after of this large space kitchen. After flattening out the "v" shaped bump in the wall, the breakfast area and kitchen would be able to be joined seamlessly. Features include beautiful white cabinetry and counters on the perimeter and a navy painted island with a navy/white quartz. The navy blue glass backsplash behind the range ties the island in effortlessly and a built-in buffet and hutch for the breakfast area.
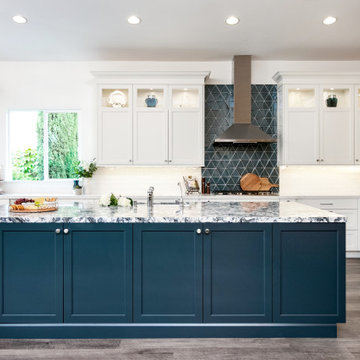
A dramatic before and after of this large space kitchen. After flattening out the "v" shaped bump in the wall, the breakfast area and kitchen would be able to be joined seamlessly. Features include beautiful white cabinetry and counters on the perimeter and a navy painted island with a navy/white quartz. The navy blue glass backsplash behind the range ties the island in effortlessly and a built-in buffet and hutch for the breakfast area.
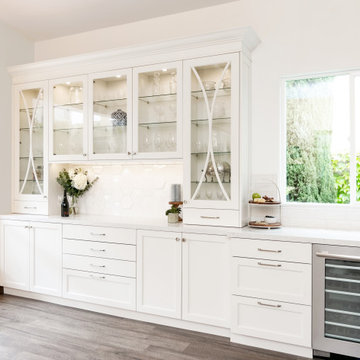
A dramatic before and after of this large space kitchen. After flattening out the "v" shaped bump in the wall, the breakfast area and kitchen would be able to be joined seamlessly. Features include beautiful white cabinetry and counters on the perimeter and a navy painted island with a navy/white quartz. The navy blue glass backsplash behind the range ties the island in effortlessly and a built-in buffet and hutch for the breakfast area.
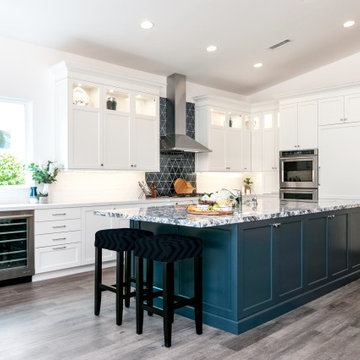
A dramatic before and after of this large space kitchen. After flattening out the "v" shaped bump in the wall, the breakfast area and kitchen would be able to be joined seamlessly. Features include beautiful white cabinetry and counters on the perimeter and a navy painted island with a navy/white quartz. The navy blue glass backsplash behind the range ties the island in effortlessly and a built-in buffet and hutch for the breakfast area.
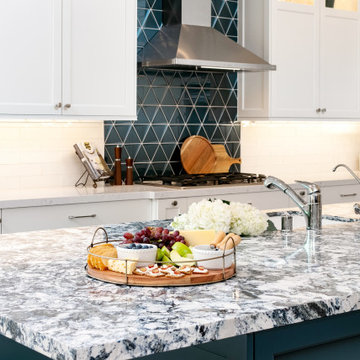
A dramatic before and after of this large space kitchen. After flattening out the "v" shaped bump in the wall, the breakfast area and kitchen would be able to be joined seamlessly. Features include beautiful white cabinetry and counters on the perimeter and a navy painted island with a navy/white quartz. The navy blue glass backsplash behind the range ties the island in effortlessly and a built-in buffet and hutch for the breakfast area.
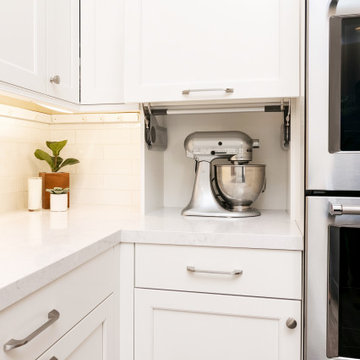
A dramatic before and after of this large space kitchen. After flattening out the "v" shaped bump in the wall, the breakfast area and kitchen would be able to be joined seamlessly. Features include beautiful white cabinetry and counters on the perimeter and a navy painted island with a navy/white quartz. The navy blue glass backsplash behind the range ties the island in effortlessly and a built-in buffet and hutch for the breakfast area.
白いキッチン (パネルと同色の調理設備、レンガのキッチンパネル、セラミックタイルのキッチンパネル、フラットパネル扉のキャビネット、オープンシェルフ、クッションフロア) の写真
1