広いキッチン (パネルと同色の調理設備、白いキッチンパネル、フラットパネル扉のキャビネット、セラミックタイルの床、エプロンフロントシンク) の写真
絞り込み:
資材コスト
並び替え:今日の人気順
写真 1〜14 枚目(全 14 枚)

Builder: J. Peterson Homes
Interior Design: Vision Interiors by Visbeen
Photographer: Ashley Avila Photography
The best of the past and present meet in this distinguished design. Custom craftsmanship and distinctive detailing give this lakefront residence its vintage flavor while an open and light-filled floor plan clearly mark it as contemporary. With its interesting shingled roof lines, abundant windows with decorative brackets and welcoming porch, the exterior takes in surrounding views while the interior meets and exceeds contemporary expectations of ease and comfort. The main level features almost 3,000 square feet of open living, from the charming entry with multiple window seats and built-in benches to the central 15 by 22-foot kitchen, 22 by 18-foot living room with fireplace and adjacent dining and a relaxing, almost 300-square-foot screened-in porch. Nearby is a private sitting room and a 14 by 15-foot master bedroom with built-ins and a spa-style double-sink bath with a beautiful barrel-vaulted ceiling. The main level also includes a work room and first floor laundry, while the 2,165-square-foot second level includes three bedroom suites, a loft and a separate 966-square-foot guest quarters with private living area, kitchen and bedroom. Rounding out the offerings is the 1,960-square-foot lower level, where you can rest and recuperate in the sauna after a workout in your nearby exercise room. Also featured is a 21 by 18-family room, a 14 by 17-square-foot home theater, and an 11 by 12-foot guest bedroom suite.
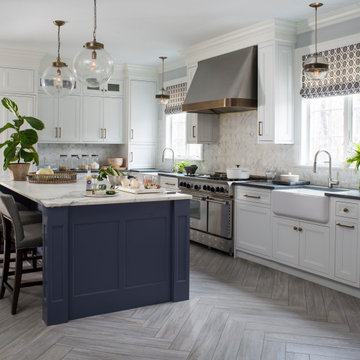
ニューヨークにあるラグジュアリーな広いトランジショナルスタイルのおしゃれなキッチン (エプロンフロントシンク、フラットパネル扉のキャビネット、青いキャビネット、大理石カウンター、白いキッチンパネル、大理石のキッチンパネル、パネルと同色の調理設備、セラミックタイルの床、ベージュの床、白いキッチンカウンター) の写真
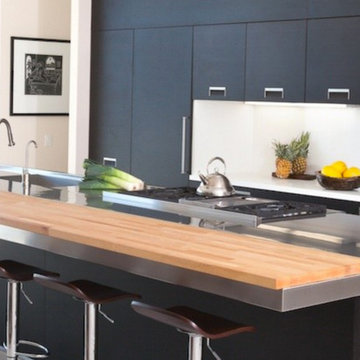
The design concept consisted of providing a highly functional kitchen for these culinary masters. In addition to its functionality, we provided them with the very unique and sophisticated Arclinea cabinetry with integrated Italia handles. The island base carries on the tall wall texture while topped with a very sleek Arclinea stainless steel top with welded in sink and integrated wood slats for the breakfast bar. A perfect kitchen to cook while still entertaining and enjoying the fantastic views surrounding the house.
Cabinets + Stainless Steel Top: Arclinea San Francisco
Photography: Caren Alpert
Myriem Drainer
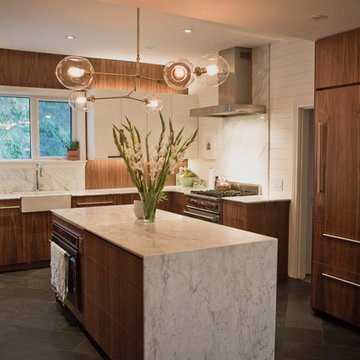
This client wanted a kitchen for everyone to use. The island has a two stools for extra seating and a wall of pantry cabinets on the left. Choosing to integrate all appliances into the cabinetry gives this kitchen a streamlined and modern look.
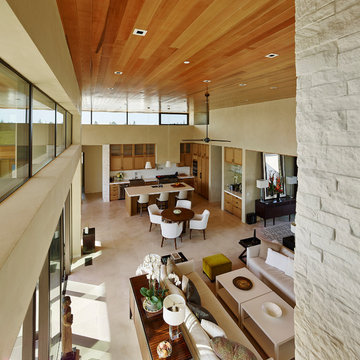
Adrian Gregorutti
サンフランシスコにある広いモダンスタイルのおしゃれなキッチン (エプロンフロントシンク、フラットパネル扉のキャビネット、淡色木目調キャビネット、珪岩カウンター、白いキッチンパネル、セラミックタイルのキッチンパネル、パネルと同色の調理設備、セラミックタイルの床) の写真
サンフランシスコにある広いモダンスタイルのおしゃれなキッチン (エプロンフロントシンク、フラットパネル扉のキャビネット、淡色木目調キャビネット、珪岩カウンター、白いキッチンパネル、セラミックタイルのキッチンパネル、パネルと同色の調理設備、セラミックタイルの床) の写真
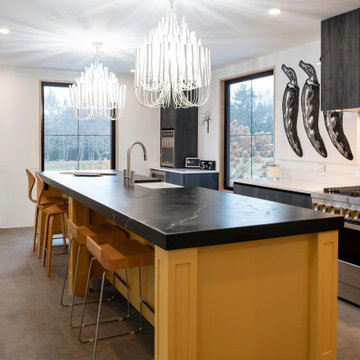
This was a complete renovation that involved removing interior wall and replacing all the windows before replacing all finishes inside the house. We needed to reinforce the floor joist and level the floor to accept the large format concrete tile before we placed this beautiful custom designed free standing island with a on the soapstone top
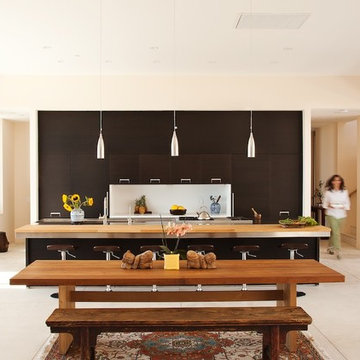
The design concept consisted of providing a highly functional kitchen for these culinary masters. In addition to its functionality, we provided them with the very unique and sophisticated Arclinea cabinetry with integrated Italia handles. The island base carries on the tall wall texture while topped with a very sleek Arclinea stainless steel top with welded in sink and integrated wood slats for the breakfast bar. A perfect kitchen to cook while still entertaining and enjoying the fantastic views surrounding the house.
Cabinets + Stainless Steel Top: Arclinea San Francisco
Photography: Caren Alpert
Myriem Drainer
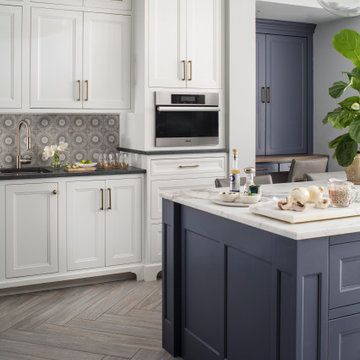
ニューヨークにあるラグジュアリーな広いトランジショナルスタイルのおしゃれなキッチン (エプロンフロントシンク、フラットパネル扉のキャビネット、青いキャビネット、大理石カウンター、白いキッチンパネル、大理石のキッチンパネル、パネルと同色の調理設備、セラミックタイルの床、ベージュの床、白いキッチンカウンター) の写真
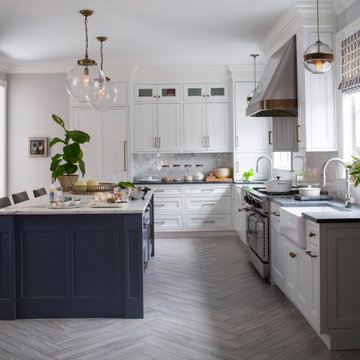
ニューヨークにあるラグジュアリーな広いトランジショナルスタイルのおしゃれなキッチン (エプロンフロントシンク、フラットパネル扉のキャビネット、青いキャビネット、大理石カウンター、白いキッチンパネル、大理石のキッチンパネル、パネルと同色の調理設備、セラミックタイルの床、ベージュの床、白いキッチンカウンター) の写真

Builder: J. Peterson Homes
Interior Design: Vision Interiors by Visbeen
Photographer: Ashley Avila Photography
The best of the past and present meet in this distinguished design. Custom craftsmanship and distinctive detailing give this lakefront residence its vintage flavor while an open and light-filled floor plan clearly mark it as contemporary. With its interesting shingled roof lines, abundant windows with decorative brackets and welcoming porch, the exterior takes in surrounding views while the interior meets and exceeds contemporary expectations of ease and comfort. The main level features almost 3,000 square feet of open living, from the charming entry with multiple window seats and built-in benches to the central 15 by 22-foot kitchen, 22 by 18-foot living room with fireplace and adjacent dining and a relaxing, almost 300-square-foot screened-in porch. Nearby is a private sitting room and a 14 by 15-foot master bedroom with built-ins and a spa-style double-sink bath with a beautiful barrel-vaulted ceiling. The main level also includes a work room and first floor laundry, while the 2,165-square-foot second level includes three bedroom suites, a loft and a separate 966-square-foot guest quarters with private living area, kitchen and bedroom. Rounding out the offerings is the 1,960-square-foot lower level, where you can rest and recuperate in the sauna after a workout in your nearby exercise room. Also featured is a 21 by 18-family room, a 14 by 17-square-foot home theater, and an 11 by 12-foot guest bedroom suite.
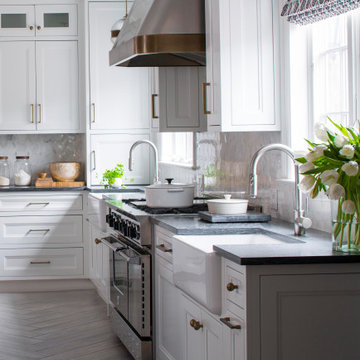
ニューヨークにあるラグジュアリーな広いトランジショナルスタイルのおしゃれなキッチン (エプロンフロントシンク、フラットパネル扉のキャビネット、青いキャビネット、大理石カウンター、白いキッチンパネル、大理石のキッチンパネル、パネルと同色の調理設備、セラミックタイルの床、ベージュの床、白いキッチンカウンター) の写真
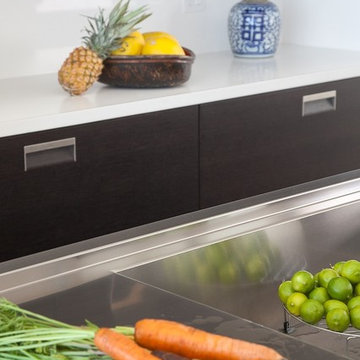
The design concept consisted of providing a highly functional kitchen for these culinary masters. In addition to its functionality, we provided them with the very unique and sophisticated Arclinea cabinetry with integrated Italia handles. The island base carries on the tall wall texture while topped with a very sleek Arclinea stainless steel top with welded in sink and integrated wood slats for the breakfast bar. A perfect kitchen to cook while still entertaining and enjoying the fantastic views surrounding the house.
Cabinets + Stainless Steel Top: Arclinea San Francisco
Photography: Caren Alpert
Myriem Drainer
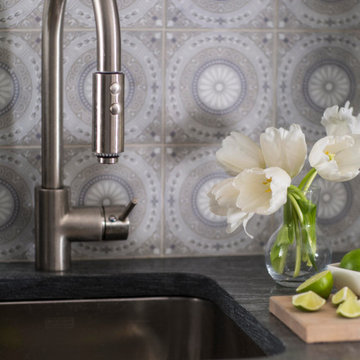
ニューヨークにあるラグジュアリーな広いトランジショナルスタイルのおしゃれなキッチン (エプロンフロントシンク、フラットパネル扉のキャビネット、青いキャビネット、大理石カウンター、白いキッチンパネル、大理石のキッチンパネル、パネルと同色の調理設備、セラミックタイルの床、ベージュの床、白いキッチンカウンター) の写真
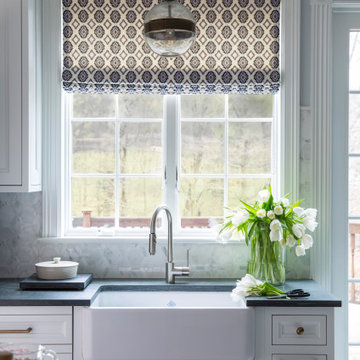
ニューヨークにあるラグジュアリーな広いトランジショナルスタイルのおしゃれなキッチン (エプロンフロントシンク、フラットパネル扉のキャビネット、青いキャビネット、大理石カウンター、白いキッチンパネル、大理石のキッチンパネル、パネルと同色の調理設備、セラミックタイルの床、ベージュの床、白いキッチンカウンター) の写真
広いキッチン (パネルと同色の調理設備、白いキッチンパネル、フラットパネル扉のキャビネット、セラミックタイルの床、エプロンフロントシンク) の写真
1