キッチン (パネルと同色の調理設備、白いキッチンパネル、黒いキャビネット、ガラス扉のキャビネット) の写真
絞り込み:
資材コスト
並び替え:今日の人気順
写真 1〜20 枚目(全 65 枚)
1/5

チャールストンにある巨大なコンテンポラリースタイルのおしゃれなキッチン (シングルシンク、ガラス扉のキャビネット、黒いキャビネット、大理石カウンター、白いキッチンパネル、大理石のキッチンパネル、パネルと同色の調理設備、白いキッチンカウンター) の写真
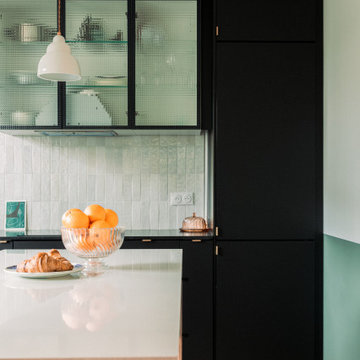
Cette cuisine est toute neuve alors qu'elle semble pourtant avoir toujours existé. Nous avons allégé au maximum l'aménagement en partie haute, optant pour un seul module vitré qui reprend les codes des cuisines d'antan avec son vitrage armé. Aux meubles de cuisine noirs, les professionnelles proposent une crédence en zellige claire posée à la verticale et jusqu'au plafond, afin de donner la hauteur de la pièce.
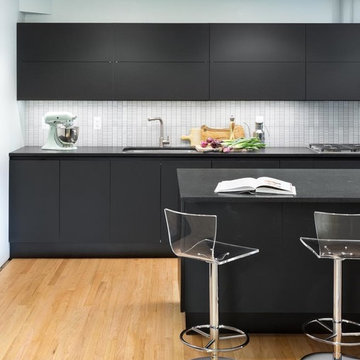
Martin Vecchio
シカゴにあるコンテンポラリースタイルのおしゃれなキッチン (アンダーカウンターシンク、ガラス扉のキャビネット、黒いキャビネット、御影石カウンター、白いキッチンパネル、セラミックタイルのキッチンパネル、パネルと同色の調理設備、淡色無垢フローリング) の写真
シカゴにあるコンテンポラリースタイルのおしゃれなキッチン (アンダーカウンターシンク、ガラス扉のキャビネット、黒いキャビネット、御影石カウンター、白いキッチンパネル、セラミックタイルのキッチンパネル、パネルと同色の調理設備、淡色無垢フローリング) の写真
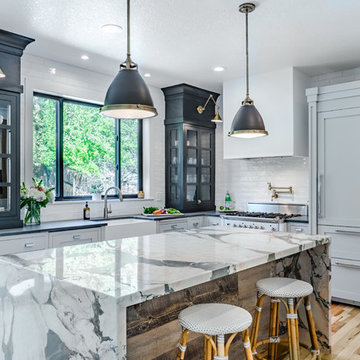
デンバーにある中くらいなトランジショナルスタイルのおしゃれなアイランドキッチン (エプロンフロントシンク、大理石カウンター、白いキッチンパネル、セラミックタイルのキッチンパネル、パネルと同色の調理設備、ガラス扉のキャビネット、淡色無垢フローリング、ベージュの床、黒いキャビネット) の写真
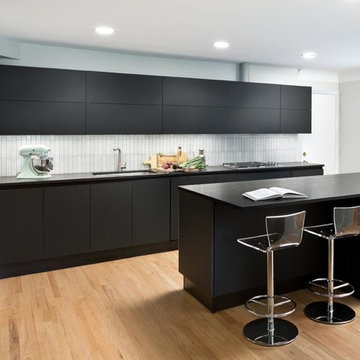
Kitchen: I took out only a half of a wall to open the walk way between the kitchen and the dining room, and in place of a dark shabby pantry I put the Miele Refrigerator/Freezer, double ovens tower and a pantry cabinet with chrome baskets. The cabinets are from Scavolini, they are a matte black tempered glass. Super durable and the easiest material to clean, I love them in the kitchen. I used the 'bi-fold' door on the uppers along the sink wall for a clean look and plenty of storage. The space above the uppers remains open making my traditional 8 foot ceilings appear taller. The counter top is a honed black granite, and the back splash is tile from Ann Sacks.
Photo by Martin Vecchio.

Green Street
Ed Ritger Photography
サンフランシスコにあるコンテンポラリースタイルのおしゃれなキッチン (ガラス扉のキャビネット、黒いキャビネット、白いキッチンパネル、パネルと同色の調理設備) の写真
サンフランシスコにあるコンテンポラリースタイルのおしゃれなキッチン (ガラス扉のキャビネット、黒いキャビネット、白いキッチンパネル、パネルと同色の調理設備) の写真
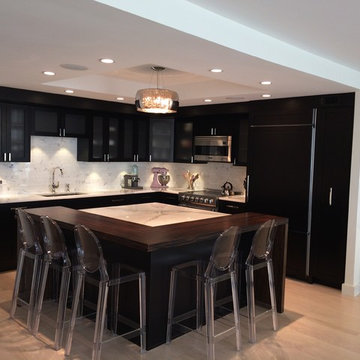
シカゴにある高級な中くらいなモダンスタイルのおしゃれなキッチン (アンダーカウンターシンク、ガラス扉のキャビネット、黒いキャビネット、大理石カウンター、白いキッチンパネル、石スラブのキッチンパネル、パネルと同色の調理設備、淡色無垢フローリング) の写真
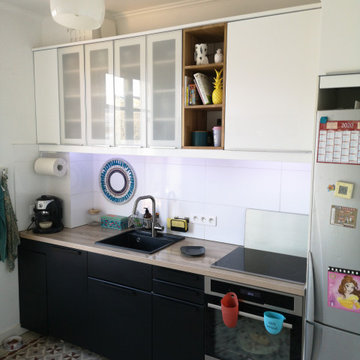
Rénovation complète de la cuisine d'une maison de 1929 à Montreuil sous bois.
Utilisation de Meuble Ikea selon la demande du client.
Il est souvent compliqué de faire du standard dans une vielle habitation.
Nous avons fait de la demi mesure, mixant des élèvements standards et des élément sur mesure.
Nous avons pu placer un lave vaisselle dans cet espace. Lave vaisselle de 45 cm de marque Indesit.
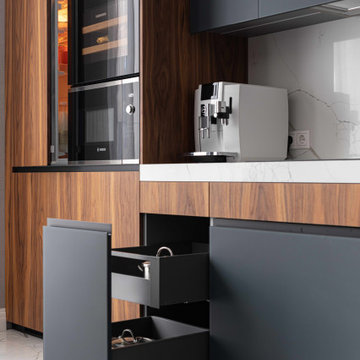
Модель Era
Корпус - ЛДСП 18мм влагостойкая, P5E1.
Фасады - натуральный шпон ореха американского, основа МДФ 19мм, лак глубоко матовый.
Фасады - сатинированное беленое стекло, основа алюминиевый профиль.
Фасады витрины - беленое стекло, основа алюминиевый профиль.
Внутренняя отделка витрины - натуральный шпон ореха американского, основа МДФ 19мм, лак глубоко матовый.
Фартук - кварцевый агломерат Technistone Calacatta Silva 20мм.
Столешница - кварцевый агломерат Technistone Calacatta Silva 20мм.
Полки в витрине - закаленное стекло.
Диодная подсветка рабочей зоны.
Диодная подсветка витрины.
Механизмы открывания - ручка профиль Gola, Blum Tip-on.
Механизмы закрывания Blum Blumotion.
Ящики Blum Legrabox pure - 4 группы, 1 ящик.
Мусорная система распашная.
Лоток для приборов.
Сушилка.
Встраиваемые розетки для малой бытовой техники в столешнице.
Смеситель Reginox.
Мойка Reginox.
Стоимость проекта - 1 506 000 руб. без учета бытовой техники.
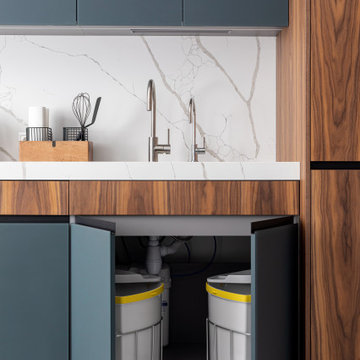
Модель Era
Корпус - ЛДСП 18мм влагостойкая, P5E1.
Фасады - натуральный шпон ореха американского, основа МДФ 19мм, лак глубоко матовый.
Фасады - сатинированное беленое стекло, основа алюминиевый профиль.
Фасады витрины - беленое стекло, основа алюминиевый профиль.
Внутренняя отделка витрины - натуральный шпон ореха американского, основа МДФ 19мм, лак глубоко матовый.
Фартук - кварцевый агломерат Technistone Calacatta Silva 20мм.
Столешница - кварцевый агломерат Technistone Calacatta Silva 20мм.
Полки в витрине - закаленное стекло.
Диодная подсветка рабочей зоны.
Диодная подсветка витрины.
Механизмы открывания - ручка профиль Gola, Blum Tip-on.
Механизмы закрывания Blum Blumotion.
Ящики Blum Legrabox pure - 4 группы, 1 ящик.
Мусорная система распашная.
Лоток для приборов.
Сушилка.
Встраиваемые розетки для малой бытовой техники в столешнице.
Смеситель Reginox.
Мойка Reginox.
Стоимость проекта - 1 506 000 руб. без учета бытовой техники.
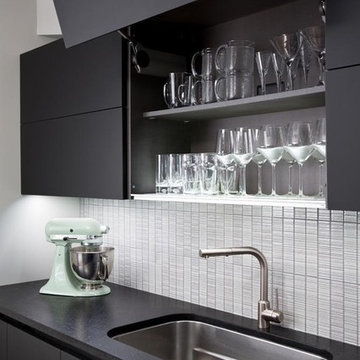
Kitchen: I took out only a half of a wall to open the walk way between the kitchen and the dining room, and in place of a dark shabby pantry I put the Miele Refrigerator/Freezer, double ovens tower and a pantry cabinet with chrome baskets. The cabinets are from Scavolini, they are a matte black tempered glass. Super durable and the easiest material to clean, I love them in the kitchen. I used the 'bi-fold' door on the uppers along the sink wall for a clean look and plenty of storage. The space above the uppers remains open making my traditional 8 foot ceilings appear taller. The counter top is a honed black granite, and the back splash is tile from Ann Sacks.
Photo by Martin Vecchio.
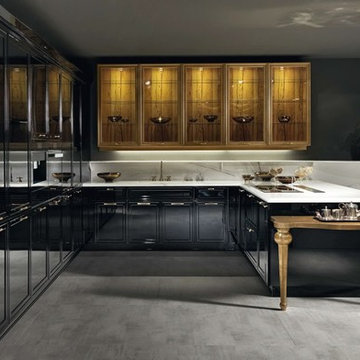
Traditional meets Contemporary in black high class lacquer. The Miton Classé Line.
サンフランシスコにあるラグジュアリーな広いトラディショナルスタイルのおしゃれなキッチン (アンダーカウンターシンク、ガラス扉のキャビネット、黒いキャビネット、大理石カウンター、白いキッチンパネル、大理石のキッチンパネル、パネルと同色の調理設備、淡色無垢フローリング、ベージュの床、白いキッチンカウンター) の写真
サンフランシスコにあるラグジュアリーな広いトラディショナルスタイルのおしゃれなキッチン (アンダーカウンターシンク、ガラス扉のキャビネット、黒いキャビネット、大理石カウンター、白いキッチンパネル、大理石のキッチンパネル、パネルと同色の調理設備、淡色無垢フローリング、ベージュの床、白いキッチンカウンター) の写真
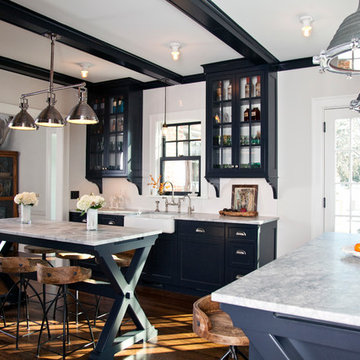
This kitchen's black and white color palette, industrial light fixtures and the owners' unique decorating style combine to striking effect. The kitchen was opened up to the dining area to create better flow in the home's interior, and new french patio doors connect it to the outdoors.
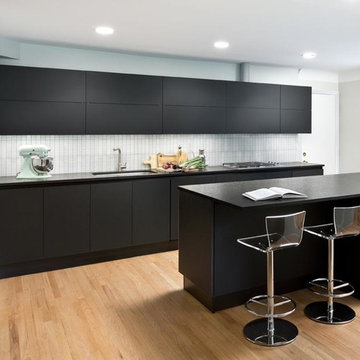
Martin Vecchio
シカゴにあるコンテンポラリースタイルのおしゃれなキッチン (アンダーカウンターシンク、ガラス扉のキャビネット、黒いキャビネット、御影石カウンター、白いキッチンパネル、セラミックタイルのキッチンパネル、パネルと同色の調理設備、淡色無垢フローリング) の写真
シカゴにあるコンテンポラリースタイルのおしゃれなキッチン (アンダーカウンターシンク、ガラス扉のキャビネット、黒いキャビネット、御影石カウンター、白いキッチンパネル、セラミックタイルのキッチンパネル、パネルと同色の調理設備、淡色無垢フローリング) の写真
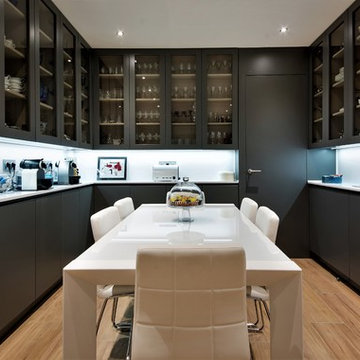
Un proyecto hecho por BCD Interiorisme y DOCA, Muebles de Cocina. Una propuesta del modelo SEDAMAT Cimento, con encimeras y paredes de silestone blanco Zeus para dar sensación de transparencia y amplitud. Acompañado con un pavimento porcelánico imitación madera de Roca Ceramica que ayuda a crear un espacio único que aúna modernidad y tradición.
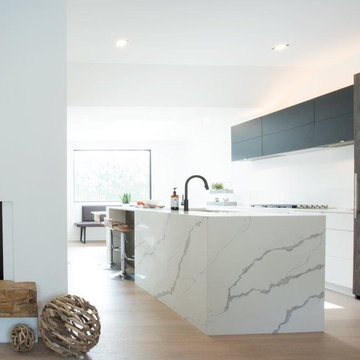
トロントにあるラグジュアリーな中くらいなモダンスタイルのおしゃれなキッチン (アンダーカウンターシンク、ガラス扉のキャビネット、黒いキャビネット、クオーツストーンカウンター、白いキッチンパネル、磁器タイルのキッチンパネル、パネルと同色の調理設備、淡色無垢フローリング、ベージュの床、白いキッチンカウンター) の写真
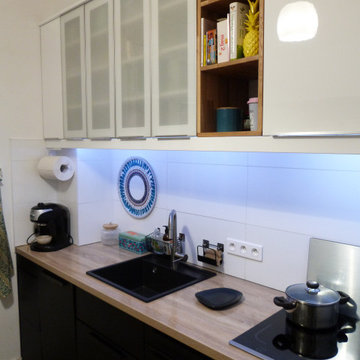
Rénovation complète de la cuisine d'une maison de 1929 à Montreuil sous bois.
Utilisation de Meuble Ikea selon la demande du client.
Il est souvent compliqué de faire du standard dans une vielle habitation.
Nous avons fait de la demi mesure, mixant des élèvements standards et des élément sur mesure.
Nous avons pu placer un lave vaisselle dans cet espace. Lave vaisselle de 45 cm de marque Indesit.
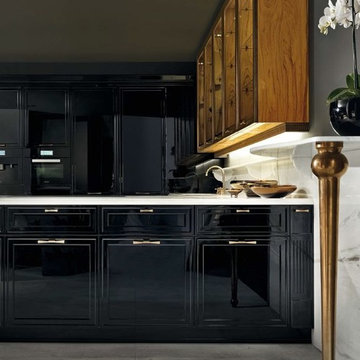
Traditional meets Contemporary in black high class lacquer. The Miton Classé Line.
サンフランシスコにあるラグジュアリーな広いトラディショナルスタイルのおしゃれなキッチン (アンダーカウンターシンク、ガラス扉のキャビネット、黒いキャビネット、大理石カウンター、白いキッチンパネル、大理石のキッチンパネル、パネルと同色の調理設備、淡色無垢フローリング、ベージュの床、白いキッチンカウンター) の写真
サンフランシスコにあるラグジュアリーな広いトラディショナルスタイルのおしゃれなキッチン (アンダーカウンターシンク、ガラス扉のキャビネット、黒いキャビネット、大理石カウンター、白いキッチンパネル、大理石のキッチンパネル、パネルと同色の調理設備、淡色無垢フローリング、ベージュの床、白いキッチンカウンター) の写真
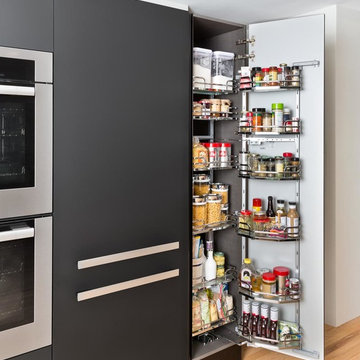
Kitchen: I took out only a half of a wall to open the walk way between the kitchen and the dining room, and in place of a dark shabby pantry I put the Miele Refrigerator/Freezer, double ovens tower and a pantry cabinet with chrome baskets. The cabinets are from Scavolini, they are a matte black tempered glass. Super durable and the easiest material to clean, I love them in the kitchen. I used the 'bi-fold' door on the uppers along the sink wall for a clean look and plenty of storage. The space above the uppers remains open making my traditional 8 foot ceilings appear taller. The counter top is a honed black granite, and the back splash is tile from Ann Sacks.
Photo by Martin Vecchio.
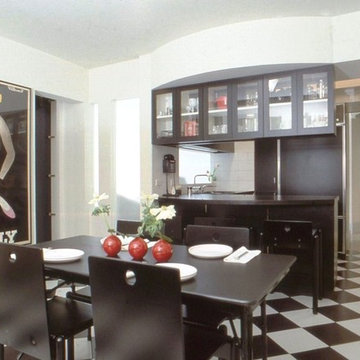
A traditional, dark prewar apartment was opened up and reconfigured for better flow and modern amenities. Several maids rooms were reconfigured to yield a new eat-in kitchen and family rooms. Modern details complement and enliven the grand scale of the space.
Before renovation, this apartment was an unattractive warren of small dark rooms. After gutting, an open airy feeling was attained through the use of space defining portals and sandblasted glass "window" rather than convention walls. Light colored floor and wall treatment give the apartment a level of brightness which bless the home's north-facing exposure.
As one enters the space, a barrel vaulted corridor to the left leads to the bedrooms. To the right, a rotunda shaped space mediates a graceful shift int he circulations axis and celebrates a sense of arrival. Adjacent to this rotunda is at the Japonnaise black-tiled modern powder room consistent with the apartment's early modern classic design themes.
Beyond the rotunda, one passes through an austere palladian portal to enter the living room. At one end, the original marble fireplace is framed by cabinetry and light emanating soffits which give it a lively new context. At the opposite end of the room, a rhythmically organized green wall defines the entry to the dining room. The lighting in these spaces reinforces the overall design concept: modern recessed down lights and indirect lighting are combined with more transitional wall sconces and Viennese chandeliers to create a synthesis of old and new.
Like the living room and dining room, the kitchen also consists of two adjacent ante spaces: a general sized work area and a large breakfast / family room. The curved shape of the breakfast counter separating these two room is mirrored in the curved soffit above, adding a sensual note to the crisp black and white color scheme. The spirit of the turn of the center Viennese cafes is evoked by the Josef Hoffmann sofa and checkerboard tile floor. The formal qualities of this space make it appropriate for entertaining as well as for more casual family meals.
キッチン (パネルと同色の調理設備、白いキッチンパネル、黒いキャビネット、ガラス扉のキャビネット) の写真
1