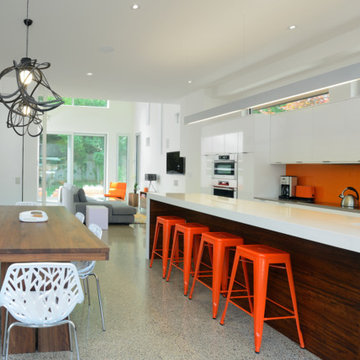キッチン (パネルと同色の調理設備、オレンジのキッチンパネル、中間色木目調キャビネット、ターコイズのキャビネット、白いキャビネット) の写真
絞り込み:
資材コスト
並び替え:今日の人気順
写真 1〜20 枚目(全 117 枚)
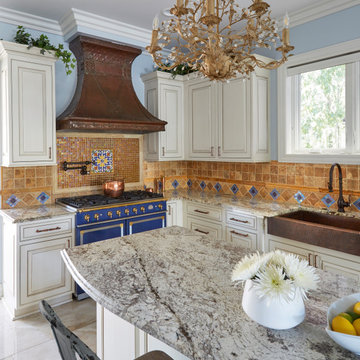
シカゴにある広い地中海スタイルのおしゃれなキッチン (エプロンフロントシンク、レイズドパネル扉のキャビネット、白いキャビネット、御影石カウンター、オレンジのキッチンパネル、テラコッタタイルのキッチンパネル、パネルと同色の調理設備、磁器タイルの床、ベージュの床、グレーのキッチンカウンター) の写真
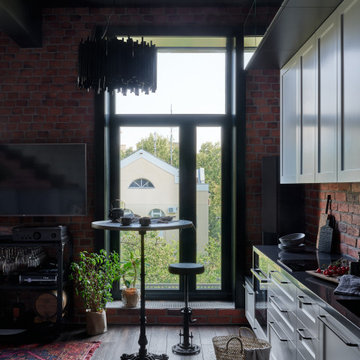
モスクワにある中くらいなインダストリアルスタイルのおしゃれなキッチン (アンダーカウンターシンク、落し込みパネル扉のキャビネット、白いキャビネット、人工大理石カウンター、オレンジのキッチンパネル、レンガのキッチンパネル、パネルと同色の調理設備、濃色無垢フローリング、黒い床、黒いキッチンカウンター) の写真
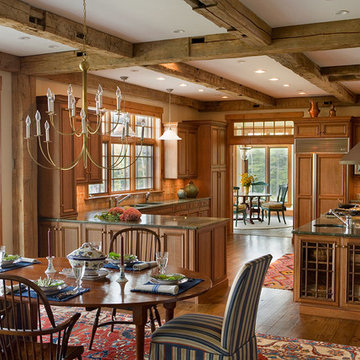
Eric Roth
ジャクソンビルにあるラグジュアリーな巨大なトラディショナルスタイルのおしゃれなキッチン (アンダーカウンターシンク、落し込みパネル扉のキャビネット、中間色木目調キャビネット、御影石カウンター、オレンジのキッチンパネル、パネルと同色の調理設備、無垢フローリング、茶色い床、緑のキッチンカウンター) の写真
ジャクソンビルにあるラグジュアリーな巨大なトラディショナルスタイルのおしゃれなキッチン (アンダーカウンターシンク、落し込みパネル扉のキャビネット、中間色木目調キャビネット、御影石カウンター、オレンジのキッチンパネル、パネルと同色の調理設備、無垢フローリング、茶色い床、緑のキッチンカウンター) の写真
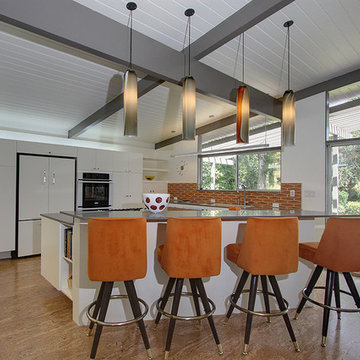
Photo by Susanne Hayek
ロサンゼルスにあるモダンスタイルのおしゃれなコの字型キッチン (フラットパネル扉のキャビネット、白いキャビネット、オレンジのキッチンパネル、パネルと同色の調理設備) の写真
ロサンゼルスにあるモダンスタイルのおしゃれなコの字型キッチン (フラットパネル扉のキャビネット、白いキャビネット、オレンジのキッチンパネル、パネルと同色の調理設備) の写真

ミラノにあるコンテンポラリースタイルのおしゃれなキッチン (アンダーカウンターシンク、フラットパネル扉のキャビネット、白いキャビネット、オレンジのキッチンパネル、ガラス板のキッチンパネル、パネルと同色の調理設備、コンクリートの床、アイランドなし、グレーの床、白いキッチンカウンター) の写真

パリにある高級な中くらいなコンテンポラリースタイルのおしゃれなL型キッチン (ダブルシンク、フラットパネル扉のキャビネット、白いキャビネット、ガラスカウンター、パネルと同色の調理設備、セラミックタイルの床、アイランドなし、グレーの床、白いキッチンカウンター、オレンジのキッチンパネル、ガラス板のキッチンパネル) の写真
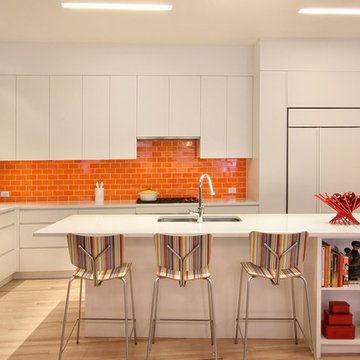
ニューヨークにある高級な中くらいなコンテンポラリースタイルのおしゃれなキッチン (アンダーカウンターシンク、フラットパネル扉のキャビネット、白いキャビネット、オレンジのキッチンパネル、サブウェイタイルのキッチンパネル、パネルと同色の調理設備、淡色無垢フローリング、珪岩カウンター) の写真
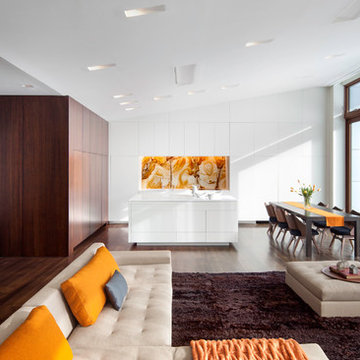
Steve Freihon
ニューヨークにあるラグジュアリーなモダンスタイルのおしゃれなLDK (フラットパネル扉のキャビネット、白いキャビネット、オレンジのキッチンパネル、石スラブのキッチンパネル、パネルと同色の調理設備) の写真
ニューヨークにあるラグジュアリーなモダンスタイルのおしゃれなLDK (フラットパネル扉のキャビネット、白いキャビネット、オレンジのキッチンパネル、石スラブのキッチンパネル、パネルと同色の調理設備) の写真
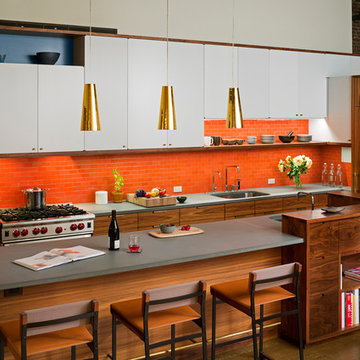
Photography: Albert Vecerka-Esto
ニューヨークにあるコンテンポラリースタイルのおしゃれなアイランドキッチン (フラットパネル扉のキャビネット、白いキャビネット、人工大理石カウンター、セラミックタイルのキッチンパネル、パネルと同色の調理設備、アンダーカウンターシンク、オレンジのキッチンパネル、濃色無垢フローリング) の写真
ニューヨークにあるコンテンポラリースタイルのおしゃれなアイランドキッチン (フラットパネル扉のキャビネット、白いキャビネット、人工大理石カウンター、セラミックタイルのキッチンパネル、パネルと同色の調理設備、アンダーカウンターシンク、オレンジのキッチンパネル、濃色無垢フローリング) の写真
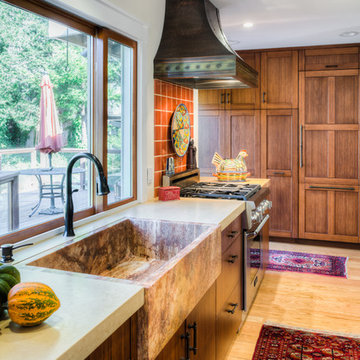
Treve Johnson Photography
サンフランシスコにあるトランジショナルスタイルのおしゃれなキッチン (エプロンフロントシンク、シェーカースタイル扉のキャビネット、中間色木目調キャビネット、クオーツストーンカウンター、オレンジのキッチンパネル、磁器タイルのキッチンパネル、パネルと同色の調理設備) の写真
サンフランシスコにあるトランジショナルスタイルのおしゃれなキッチン (エプロンフロントシンク、シェーカースタイル扉のキャビネット、中間色木目調キャビネット、クオーツストーンカウンター、オレンジのキッチンパネル、磁器タイルのキッチンパネル、パネルと同色の調理設備) の写真
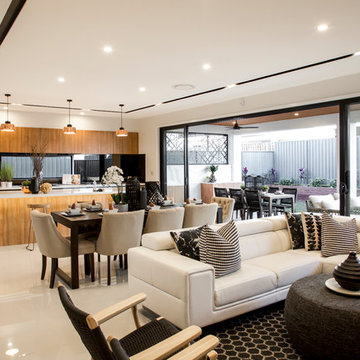
Photo Credits: Rocky & Ivan Photographic Division
ブリスベンにある低価格の中くらいなモダンスタイルのおしゃれなキッチン (落し込みパネル扉のキャビネット、中間色木目調キャビネット、人工大理石カウンター、オレンジのキッチンパネル、ミラータイルのキッチンパネル、パネルと同色の調理設備、セラミックタイルの床、ベージュの床) の写真
ブリスベンにある低価格の中くらいなモダンスタイルのおしゃれなキッチン (落し込みパネル扉のキャビネット、中間色木目調キャビネット、人工大理石カウンター、オレンジのキッチンパネル、ミラータイルのキッチンパネル、パネルと同色の調理設備、セラミックタイルの床、ベージュの床) の写真
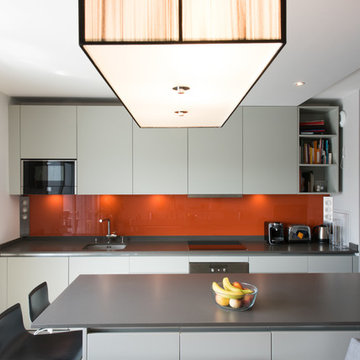
cuisine ouverte sur salle à manger et salon bibliothèque
cuisine GED Cucine finition RAL 7038 gris agate
aménagement linéaire, mobilier haut et bas sur mesure.
îlot central parallèle
plan de travail Quartz Silestone, finition seude mat, coloris cemento spa.
crédence en verre laqué RAL 2001 Rotorange.
évier cuve sous plan FRANKE
électroménager :
Four micro-onde encastrable NEFF, table de cuisson induction SIEMENS, hotte tiroir inox NOVY, lave vaisselle SIEMENS, bloc multiprise d'angle MSA.
table à manger avec un plateau en quartz Silestone, pied double central carré hauteur 73 cm.
cave à vin 2 zones 154 bouteilles
réfrigérateur américain inox
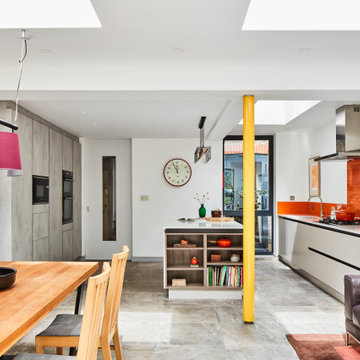
Bring a pop of colour with bright colours on certain areas of the scheme.
A yellow column was designed with a shadow gap to make it lighter within the space.
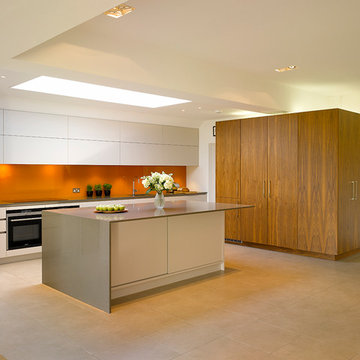
Roundhouse Urbo matt lacquer bespoke kitchen in Dulux 20YY 650 48 with tall units in a vertical random veneer in Walnut and work surface in polished Silestone Altair. Splashback in colourblocked Decoglass Spice. Photography by Nick Kane.
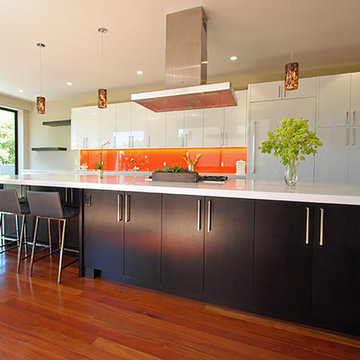
PORTA S2 | Gloss Laminate | Bianco & STOCKHOLM | Cherry | Raisin (Dealer: Timeless Kitchens)
シアトルにある広いコンテンポラリースタイルのおしゃれなアイランドキッチン (フラットパネル扉のキャビネット、無垢フローリング、白いキャビネット、クオーツストーンカウンター、オレンジのキッチンパネル、ガラス板のキッチンパネル、パネルと同色の調理設備) の写真
シアトルにある広いコンテンポラリースタイルのおしゃれなアイランドキッチン (フラットパネル扉のキャビネット、無垢フローリング、白いキャビネット、クオーツストーンカウンター、オレンジのキッチンパネル、ガラス板のキッチンパネル、パネルと同色の調理設備) の写真
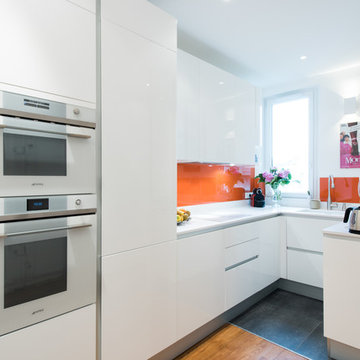
Projet cuisine agencement U open space, avec et un plan de travail sur mesure en Quartz Blanco Zeus de SILESTONE.
L’espace cuisine est fonctionnel avec des rangements calculer toute hauteur, dans une finition laquée blanc brillant, qui est relevé par une crédence en verre laqué ORANGE Hermès.
par Séverine KALENSKY Architecte d’intérieur.
SKCONCEPT 152 Avenue Daumesnil 75012 Paris

Photo Credits: Rocky & Ivan Photographic Division
ブリスベンにある低価格の中くらいなモダンスタイルのおしゃれなキッチン (ダブルシンク、落し込みパネル扉のキャビネット、中間色木目調キャビネット、人工大理石カウンター、オレンジのキッチンパネル、ミラータイルのキッチンパネル、パネルと同色の調理設備、セラミックタイルの床、ベージュの床) の写真
ブリスベンにある低価格の中くらいなモダンスタイルのおしゃれなキッチン (ダブルシンク、落し込みパネル扉のキャビネット、中間色木目調キャビネット、人工大理石カウンター、オレンジのキッチンパネル、ミラータイルのキッチンパネル、パネルと同色の調理設備、セラミックタイルの床、ベージュの床) の写真
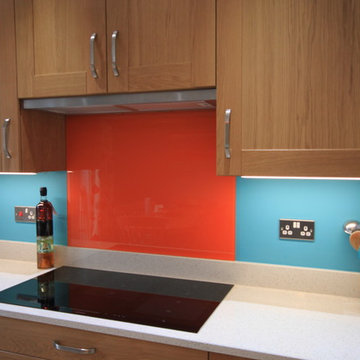
After 17 years living with their original kitchen in their home in Maidstone, our clients decided they wanted to enlarge and completely redesign their kitchen. “We liked our original kitchen cabinets, but the kitchen space was too small and restrictive.” Asking the opinion of friends and family as well as visiting other kitchen showrooms in the Maidstone area, our clients were inspired by Ream’s 8,000 sq. ft. showroom in Gillingham with over 25 kitchen styles. “There is a nice family feel to the showroom, and everyone was helpful with our questions,” says Mrs D.
Lara, Ream’s Kitchen Designer, worked on the kitchen layout and design. “Lara is an excellent kitchen designer, she had some really good ideas”, say Mr & Mrs D from Maidstone. “Lara is quick and fantastic at turning her ideas into 3D design. We have no hesitation in recommending Lara for her kitchen designing.”
“A local building company carried out the structural work to enlarge the kitchen area and prepare it for the Ream fitting team to come in and install the kitchen,” says Mr D. "he team were friendly and efficient, and we were kept informed and updated by Emma, Ream’s Project Coordinator, the whole time.”
“We are very happy with our new kitchen and can still scarcely believe the transformation. The kitchen looks even better in reality than in Lara’s design images and we also have had great feedback from our family and friends”, says Mrs D.
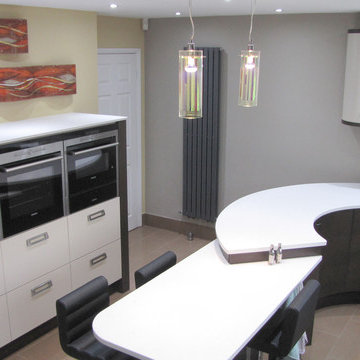
Modern curved kitchen with white Quartz worktop, Island and breakfast bar. 3 unit mid-height larder run with built-in integrated single oven appliances
キッチン (パネルと同色の調理設備、オレンジのキッチンパネル、中間色木目調キャビネット、ターコイズのキャビネット、白いキャビネット) の写真
1
