広いキッチン (パネルと同色の調理設備、メタリックのキッチンパネル) の写真
絞り込み:
資材コスト
並び替え:今日の人気順
写真 1〜20 枚目(全 756 枚)
1/4

Large Kitchen Diner
Herringbone Parquet flooring
Crittal Style doors
ロンドンにある高級な広いトランジショナルスタイルのおしゃれなキッチン (エプロンフロントシンク、シェーカースタイル扉のキャビネット、緑のキャビネット、珪岩カウンター、メタリックのキッチンパネル、パネルと同色の調理設備、無垢フローリング、白いキッチンカウンター) の写真
ロンドンにある高級な広いトランジショナルスタイルのおしゃれなキッチン (エプロンフロントシンク、シェーカースタイル扉のキャビネット、緑のキャビネット、珪岩カウンター、メタリックのキッチンパネル、パネルと同色の調理設備、無垢フローリング、白いキッチンカウンター) の写真

The custom Butler's Panty showcases high gloss navy cabinetry, which conceals both a Scotsman Ice Maker and Sub Zero Refrigerator Drawers. The custom mosaic backsplash is created from gold harlequin interlocking pieces.

オレンジカウンティにある広いトロピカルスタイルのおしゃれなキッチン (アンダーカウンターシンク、落し込みパネル扉のキャビネット、淡色木目調キャビネット、大理石カウンター、メタリックのキッチンパネル、ミラータイルのキッチンパネル、パネルと同色の調理設備、淡色無垢フローリング、茶色い床、グレーのキッチンカウンター) の写真
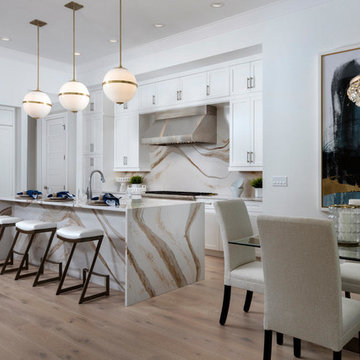
Crisp white and navy velvet with gold accents. Warm woods with Cambria Britannica Gold quartz countertops and backsplash.
他の地域にある高級な広いコンテンポラリースタイルのおしゃれなキッチン (シェーカースタイル扉のキャビネット、白いキャビネット、クオーツストーンカウンター、メタリックのキッチンパネル、パネルと同色の調理設備、淡色無垢フローリング、白いキッチンカウンター、石スラブのキッチンパネル、ベージュの床) の写真
他の地域にある高級な広いコンテンポラリースタイルのおしゃれなキッチン (シェーカースタイル扉のキャビネット、白いキャビネット、クオーツストーンカウンター、メタリックのキッチンパネル、パネルと同色の調理設備、淡色無垢フローリング、白いキッチンカウンター、石スラブのキッチンパネル、ベージュの床) の写真

This countryside kitchen includes a beautiful blue statement island, which adds originality to the classic space. The cabinetry is made by Downsview and the design is done through Astro Design Centre in Ottawa Canada.
Astro Design, Ottawa
DoubleSpace Photography

Pour profiter au maximum de la vue et de la lumière naturelle, la cuisine s’ouvre désormais sur le séjour et la salle à manger. Cet espace est particulièrement convivial, moderne et surtout fonctionnel et inclut un garde-manger dissimulé derrière une porte de placard. Coup de cœur pour l’alliance chaleureuse du granit blanc, du chêne et des carreaux de ciment qui s’accordent parfaitement avec les autres pièces de l’appartement.

This custom coffee station sits on the countertop and features a bi-fold door, a flat roll out shelf and an adjustable shelf above the appliances for tea and coffee accouterments.

A stunning period property in the heart of London, the homeowners of this beautiful town house have created a stunning, boutique hotel vibe throughout, and Burlanes were commissioned to design and create a kitchen with charisma and rustic charm.
Handpainted in Farrow & Ball 'Studio Green', the Burlanes Hoyden cabinetry is handmade to fit the dimensions of the room exactly, complemented perfectly with Silestone worktops in 'Iconic White'.
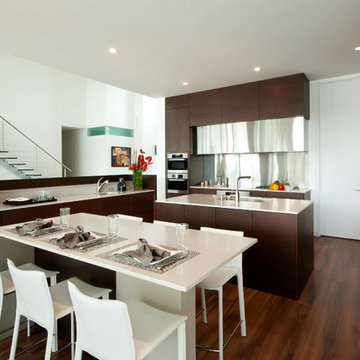
This Warm Contemporary Kitchen is made up of a solid custom stain cherry wood. The Cherry Wood showcases lovely red undertones that can only been with the reflectivity of light. The earthy tones in the space really give that naturistic element that defines the space.
Photo credits: Matthew Horton

The custom pantry is the fan-favorite space in the home. Featuring a ladder, computer desk and shelving with extra storage, what's not to love?
インディアナポリスにある広いトラディショナルスタイルのおしゃれなキッチン (ドロップインシンク、シェーカースタイル扉のキャビネット、ベージュのキャビネット、御影石カウンター、メタリックのキッチンパネル、モザイクタイルのキッチンパネル、パネルと同色の調理設備、濃色無垢フローリング、茶色い床、ベージュのキッチンカウンター) の写真
インディアナポリスにある広いトラディショナルスタイルのおしゃれなキッチン (ドロップインシンク、シェーカースタイル扉のキャビネット、ベージュのキャビネット、御影石カウンター、メタリックのキッチンパネル、モザイクタイルのキッチンパネル、パネルと同色の調理設備、濃色無垢フローリング、茶色い床、ベージュのキッチンカウンター) の写真
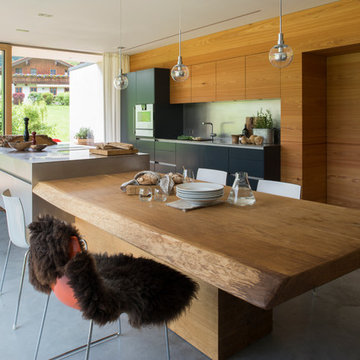
werkhaus GmbH & Co. KG
ミュンヘンにある広いコンテンポラリースタイルのおしゃれなキッチン (フラットパネル扉のキャビネット、黒いキャビネット、ステンレスカウンター、メタリックのキッチンパネル、パネルと同色の調理設備、コンクリートの床、シングルシンク、ステンレスのキッチンパネル) の写真
ミュンヘンにある広いコンテンポラリースタイルのおしゃれなキッチン (フラットパネル扉のキャビネット、黒いキャビネット、ステンレスカウンター、メタリックのキッチンパネル、パネルと同色の調理設備、コンクリートの床、シングルシンク、ステンレスのキッチンパネル) の写真

マイアミにある高級な広いトラディショナルスタイルのおしゃれなキッチン (アンダーカウンターシンク、ガラス扉のキャビネット、白いキャビネット、メタリックのキッチンパネル、メタルタイルのキッチンパネル、パネルと同色の調理設備、濃色無垢フローリング、大理石カウンター、茶色い床) の写真

This project features a stunning Pentland Homes property in the Lydden Hills. The client wanted an industrial style design which was cosy and homely. It was a pleasure to work with Art Republic on this project who tailored a bespoke collection of contemporary artwork for my client. These pieces have provided a fantastic focal point for each room and combined with Farrow and Ball paint work and carefully selected decor throughout, this design really hits the brief.
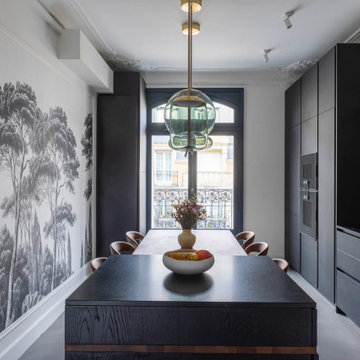
Dans ce très bel appartement haussmannien, nous avons collaboré avec l’architecte Diane de Sedouy pour imaginer une cuisine élégante, originale et fonctionnelle. Les façades sont en Fénix Noir, un matériau mat très résistant au toucher soyeux, et qui a l’avantage de ne pas laisser de trace. L’îlot est en chêne teinté noir, le plan de travail est en granit noir absolu. D’ingénieux placards avec tiroirs coulissants viennent compléter l’ensemble afin de masquer une imposante chaudière.
Photos Olivier Hallot www.olivierhallot.com
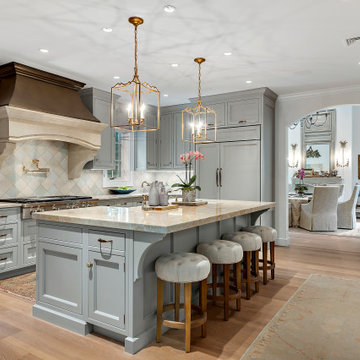
Some clients have such great taste, that it’s easy to help create the kitchen of their dreams. Our client in this case had such passion for the design of her own kitchen that it made it such a fun collaborative experience that you don’t always get with clients. She put her heart and soul into making sure every detail was exactly the way she wanted. This kitchen is only a small piece of a well-appointed home. The 1” thick custom door (from Bilotta’s private custom cabinet collection), traditionally styled, yet not overly so, matches beautifully with the details of the adjacent rooms. The grey colored cabinetry blends with the colors in the adjoining rooms creating the perfect centerpiece. The client chose a massive stone Francois & Co. Toulouse Shelf w/ Concave Stack hood from a dealer in London and had it shipped over on a boat! She selected beautiful “Mother of Pearl” knobs from Anthropologie and adorned select cabinets with them like pieces of jewelry. The naturally pearlescent clay tile, the Quartzite countertops and the lanterns above the island were all chosen to mirror these knobs. The lanterns were also chosen to replicate the movement of the gold pattern in the knobs. The client opted to turn the tile on the diagonal as it felt more fluid and in keeping with the movement in the knobs and lanterns. The stone hood, tile, and quartzite sample coordinated perfectly. The room was equipped with a mix of SubZero Wolf and Miele appliances with a Kohler apron sink. The space of course has the perfect amount of accessories for making it more than just visually appealing – it’s a baker’s dream with a lift up for a frequently used mixer. There’s a built-in paper towel holder and just the right amount of utensil dividers, cutlery dividers, tray dividers, roll-outs and even a secret pantry with matching cabinetry hidden in the corner.
Bilotta Designer: Randy O’Kane, CKD & Senior Designer
Builder: Rob Norr, Nordic Construction
Architect: Brad Demotte
Photographer: Anthony Acocella
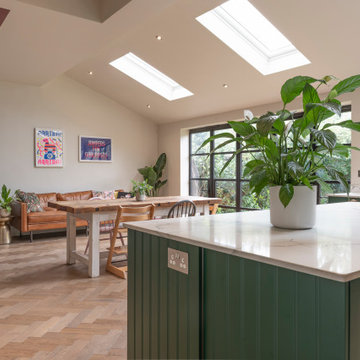
Large Kitchen Diner
Herringbone Parquet flooring
Crittal Style doors
ロンドンにある高級な広いモダンスタイルのおしゃれなキッチン (エプロンフロントシンク、シェーカースタイル扉のキャビネット、緑のキャビネット、珪岩カウンター、メタリックのキッチンパネル、パネルと同色の調理設備、無垢フローリング、白いキッチンカウンター) の写真
ロンドンにある高級な広いモダンスタイルのおしゃれなキッチン (エプロンフロントシンク、シェーカースタイル扉のキャビネット、緑のキャビネット、珪岩カウンター、メタリックのキッチンパネル、パネルと同色の調理設備、無垢フローリング、白いキッチンカウンター) の写真

Pam Singleton/Image Photography
フェニックスにあるラグジュアリーな広い地中海スタイルのおしゃれなキッチン (レイズドパネル扉のキャビネット、コンクリートカウンター、メタリックのキッチンパネル、セメントタイルのキッチンパネル、パネルと同色の調理設備、アンダーカウンターシンク、中間色木目調キャビネット、無垢フローリング、アイランドなし、茶色い床、グレーのキッチンカウンター) の写真
フェニックスにあるラグジュアリーな広い地中海スタイルのおしゃれなキッチン (レイズドパネル扉のキャビネット、コンクリートカウンター、メタリックのキッチンパネル、セメントタイルのキッチンパネル、パネルと同色の調理設備、アンダーカウンターシンク、中間色木目調キャビネット、無垢フローリング、アイランドなし、茶色い床、グレーのキッチンカウンター) の写真
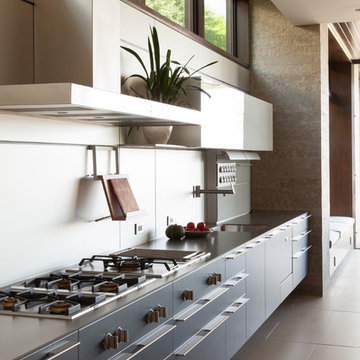
Flat panel cabinets feature modern pulls.
Photo: Roger Davies
ロサンゼルスにある広いコンテンポラリースタイルのおしゃれなキッチン (フラットパネル扉のキャビネット、グレーのキャビネット、アンダーカウンターシンク、ステンレスカウンター、メタリックのキッチンパネル、メタルタイルのキッチンパネル、パネルと同色の調理設備、磁器タイルの床、グレーの床) の写真
ロサンゼルスにある広いコンテンポラリースタイルのおしゃれなキッチン (フラットパネル扉のキャビネット、グレーのキャビネット、アンダーカウンターシンク、ステンレスカウンター、メタリックのキッチンパネル、メタルタイルのキッチンパネル、パネルと同色の調理設備、磁器タイルの床、グレーの床) の写真
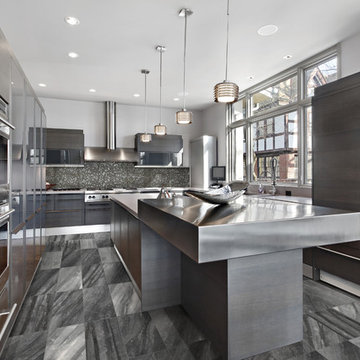
12" x 24" floor tile
トロントにある高級な広いコンテンポラリースタイルのおしゃれなキッチン (フラットパネル扉のキャビネット、ステンレスカウンター、メタリックのキッチンパネル、パネルと同色の調理設備、濃色木目調キャビネット、ガラスタイルのキッチンパネル、磁器タイルの床、アンダーカウンターシンク) の写真
トロントにある高級な広いコンテンポラリースタイルのおしゃれなキッチン (フラットパネル扉のキャビネット、ステンレスカウンター、メタリックのキッチンパネル、パネルと同色の調理設備、濃色木目調キャビネット、ガラスタイルのキッチンパネル、磁器タイルの床、アンダーカウンターシンク) の写真
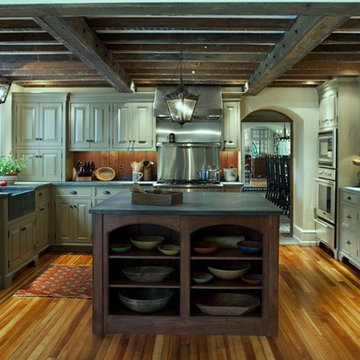
Kitchen with exposed ceiling joists and wrapped beams. Using reclaimed from a "sister" house heart pine flooring.Tom Crane
フィラデルフィアにあるラグジュアリーな広いカントリー風のおしゃれなキッチン (エプロンフロントシンク、レイズドパネル扉のキャビネット、緑のキャビネット、ソープストーンカウンター、メタリックのキッチンパネル、パネルと同色の調理設備、淡色無垢フローリング) の写真
フィラデルフィアにあるラグジュアリーな広いカントリー風のおしゃれなキッチン (エプロンフロントシンク、レイズドパネル扉のキャビネット、緑のキャビネット、ソープストーンカウンター、メタリックのキッチンパネル、パネルと同色の調理設備、淡色無垢フローリング) の写真
広いキッチン (パネルと同色の調理設備、メタリックのキッチンパネル) の写真
1