キッチン (パネルと同色の調理設備、メタリックのキッチンパネル、シェーカースタイル扉のキャビネット、淡色無垢フローリング) の写真
絞り込み:
資材コスト
並び替え:今日の人気順
写真 1〜20 枚目(全 99 枚)
1/5
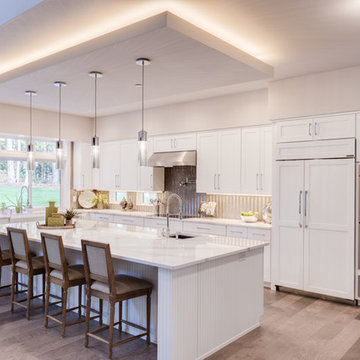
シアトルにある中くらいなコンテンポラリースタイルのおしゃれなキッチン (エプロンフロントシンク、シェーカースタイル扉のキャビネット、白いキャビネット、クオーツストーンカウンター、メタリックのキッチンパネル、パネルと同色の調理設備、淡色無垢フローリング、ベージュの床、白いキッチンカウンター) の写真

The custom Butler's Panty showcases high gloss navy cabinetry, which conceals both a Scotsman Ice Maker and Sub Zero Refrigerator Drawers. The custom mosaic backsplash is created from gold harlequin interlocking pieces.
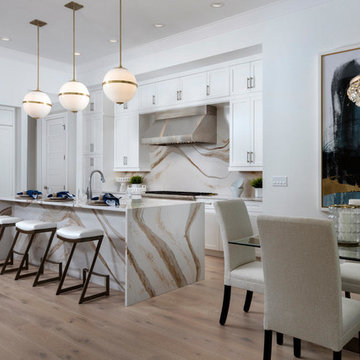
Crisp white and navy velvet with gold accents. Warm woods with Cambria Britannica Gold quartz countertops and backsplash.
他の地域にある高級な広いコンテンポラリースタイルのおしゃれなキッチン (シェーカースタイル扉のキャビネット、白いキャビネット、クオーツストーンカウンター、メタリックのキッチンパネル、パネルと同色の調理設備、淡色無垢フローリング、白いキッチンカウンター、石スラブのキッチンパネル、ベージュの床) の写真
他の地域にある高級な広いコンテンポラリースタイルのおしゃれなキッチン (シェーカースタイル扉のキャビネット、白いキャビネット、クオーツストーンカウンター、メタリックのキッチンパネル、パネルと同色の調理設備、淡色無垢フローリング、白いキッチンカウンター、石スラブのキッチンパネル、ベージュの床) の写真
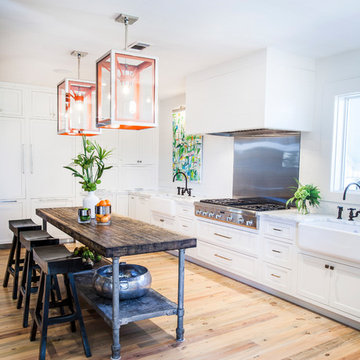
アトランタにあるカントリー風のおしゃれなキッチン (エプロンフロントシンク、シェーカースタイル扉のキャビネット、白いキャビネット、大理石カウンター、メタリックのキッチンパネル、メタルタイルのキッチンパネル、ステンレスのキッチンパネル、パネルと同色の調理設備、淡色無垢フローリング、アイランドなし、ベージュの床、グレーのキッチンカウンター) の写真
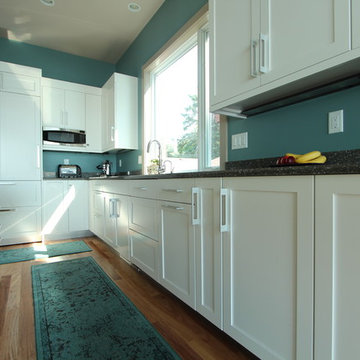
White shaker cabinets were used on the perimeter with light stained maple cabinets on the island. The appliances are a mix of stainless steel and paneled. The window goes all the way to the countertop which creates more of a modern look.

Open concept, modern farmhouse with a chef's kitchen and room to entertain.
オースティンにあるラグジュアリーな広いカントリー風のおしゃれなキッチン (エプロンフロントシンク、シェーカースタイル扉のキャビネット、グレーのキャビネット、御影石カウンター、メタリックのキッチンパネル、磁器タイルのキッチンパネル、パネルと同色の調理設備、淡色無垢フローリング、グレーの床、マルチカラーのキッチンカウンター、板張り天井) の写真
オースティンにあるラグジュアリーな広いカントリー風のおしゃれなキッチン (エプロンフロントシンク、シェーカースタイル扉のキャビネット、グレーのキャビネット、御影石カウンター、メタリックのキッチンパネル、磁器タイルのキッチンパネル、パネルと同色の調理設備、淡色無垢フローリング、グレーの床、マルチカラーのキッチンカウンター、板張り天井) の写真
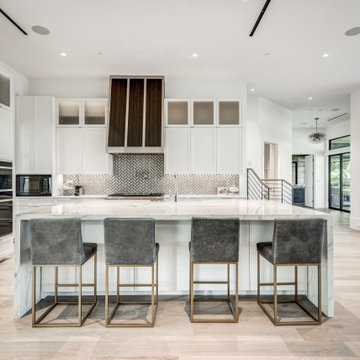
ダラスにある地中海スタイルのおしゃれなキッチン (シェーカースタイル扉のキャビネット、白いキャビネット、メタリックのキッチンパネル、メタルタイルのキッチンパネル、パネルと同色の調理設備、淡色無垢フローリング、ベージュの床、白いキッチンカウンター) の写真
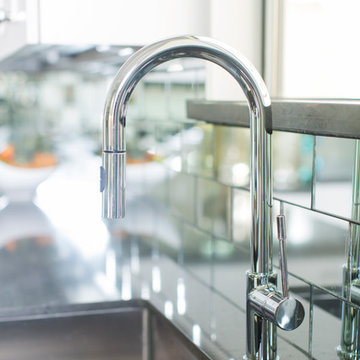
Laurie Perez
デンバーにあるラグジュアリーな広いモダンスタイルのおしゃれなキッチン (アンダーカウンターシンク、シェーカースタイル扉のキャビネット、白いキャビネット、クオーツストーンカウンター、メタリックのキッチンパネル、ガラスタイルのキッチンパネル、パネルと同色の調理設備、淡色無垢フローリング) の写真
デンバーにあるラグジュアリーな広いモダンスタイルのおしゃれなキッチン (アンダーカウンターシンク、シェーカースタイル扉のキャビネット、白いキャビネット、クオーツストーンカウンター、メタリックのキッチンパネル、ガラスタイルのキッチンパネル、パネルと同色の調理設備、淡色無垢フローリング) の写真
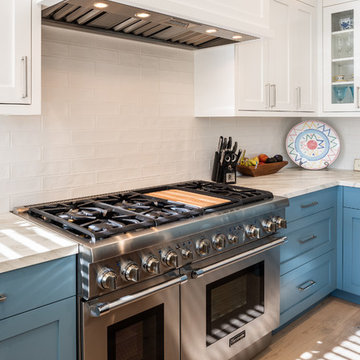
サンフランシスコにある高級な広いトランジショナルスタイルのおしゃれなキッチン (アンダーカウンターシンク、シェーカースタイル扉のキャビネット、青いキャビネット、大理石カウンター、メタリックのキッチンパネル、ミラータイルのキッチンパネル、パネルと同色の調理設備、淡色無垢フローリング、茶色い床、グレーのキッチンカウンター) の写真

他の地域にある高級な広いトランジショナルスタイルのおしゃれなキッチン (シェーカースタイル扉のキャビネット、黒いキャビネット、ダブルシンク、大理石カウンター、メタリックのキッチンパネル、パネルと同色の調理設備、淡色無垢フローリング、ベージュの床、マルチカラーのキッチンカウンター) の写真
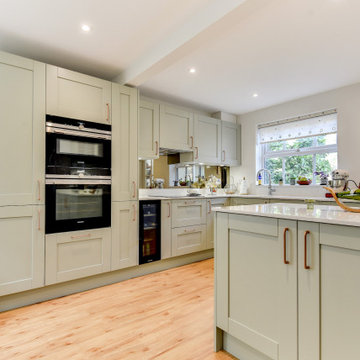
Classic British Kitchen in Horsham, West Sussex
Sage Green cabinetry combines with sparkling accents in this Horsham project, which also involved a structural change.
The Brief
This Horsham based client sought a structural adjustment to their property and were planning to remove a dividing wall to combine their kitchen and dining room area.
The previous kitchen area was compact and dark due to the dividing wall, so they favoured a design that made the most of natural light and a layout that made the new room feel spacious.
From early conversations with designer Alistair, the client favoured a green finish with vibrant accents. A new floor was also required as part of the project.
Design Elements
The finished project makes use of an L shaped layout, complete with a peninsula island, which was a key desirable of the client.
A green finish was favoured from the outset, with the client opting for a subtle Sage Green colour. It has been nicely complimented by accents in the form of copper door handles and a metallic gold splashback.
Lighting was a key consideration for this project, and the layout makes the most of the natural light pouring in from the rear of the property.
Downlights and undercabinet lighting add another level of ambience to this kitchen.
Special Inclusions
In addition to the new kitchen the client sought to enhance functionality with an array of appliances from Siemens.
A Siemens single oven, combination oven, refrigerator, freezer, hob, and extractor have all been specified in this kitchen space. The client also wished to indulge in a wine cabinet, which is a built-in Siemens model.
Project Highlight
The highlight of this kitchen area is the sparkling sink, splashback and worktop area.
The client favoured an integrated sink, which is fabricated of the same quartz finish: Lagoon, as the work surface.
A Quooker 100°C boiling water tap is also installed in this kitchen.
The End Result
This project highlights the amazing capabilities of our complete installation option. Originally two compact and poorly lit rooms have been combined into a light filled kitchen and dining space, with a new kitchen and new Karndean flooring to compliment.
If you are thinking of a kitchen transformation project, arrange a free appointment to discover how we can create your dream kitchen and dining space.
Request a Callback I Book an Appointment
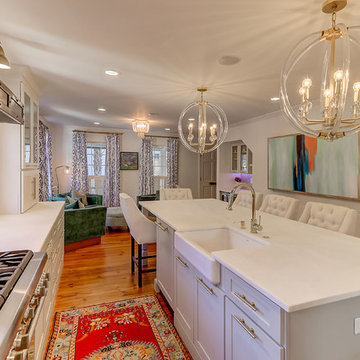
This Old Village home received a kitchen and master bathroom facelift. As a full renovation, we completely gutted both spaces and reinvented them as functional and upgraded rooms for this young family to enjoy for years to come. With the assistance of interior design selections by Krystine Edwards, the end result is glamorous yet inviting.
The kitchen boasts a long island that seats six with beautiful upholstered chairs. Two large lucite & brass pendants catch your eye before they are taken to the custom-made stainless steel and brass hood. There are several high-end features in this kitchen, including Thermador appliances, a Thermador built-in cabinet front refrigerator and freezer, and matte brass fixtures and hardware throughout. The walls were tiled with 2×8 golden glass subway tile and two singing arm brass sconces were added above each window. The base and island cabinets from Cliq Studios were custom painted. Sitting next to the kitchen is a desirable living space and wet bar equipped with a wine cooler and under-cabinet ice maker.
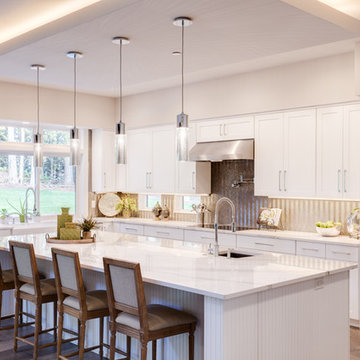
シアトルにある中くらいなコンテンポラリースタイルのおしゃれなキッチン (エプロンフロントシンク、シェーカースタイル扉のキャビネット、白いキャビネット、クオーツストーンカウンター、メタリックのキッチンパネル、パネルと同色の調理設備、淡色無垢フローリング、ベージュの床、白いキッチンカウンター) の写真
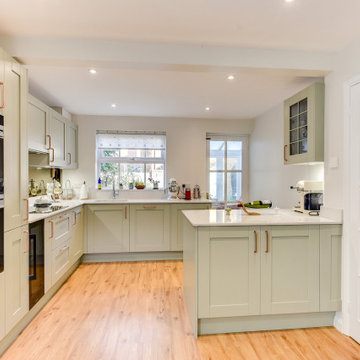
Classic British Kitchen in Horsham, West Sussex
Sage Green cabinetry combines with sparkling accents in this Horsham project, which also involved a structural change.
The Brief
This Horsham based client sought a structural adjustment to their property and were planning to remove a dividing wall to combine their kitchen and dining room area.
The previous kitchen area was compact and dark due to the dividing wall, so they favoured a design that made the most of natural light and a layout that made the new room feel spacious.
From early conversations with designer Alistair, the client favoured a green finish with vibrant accents. A new floor was also required as part of the project.
Design Elements
The finished project makes use of an L shaped layout, complete with a peninsula island, which was a key desirable of the client.
A green finish was favoured from the outset, with the client opting for a subtle Sage Green colour. It has been nicely complimented by accents in the form of copper door handles and a metallic gold splashback.
Lighting was a key consideration for this project, and the layout makes the most of the natural light pouring in from the rear of the property.
Downlights and undercabinet lighting add another level of ambience to this kitchen.
Special Inclusions
In addition to the new kitchen the client sought to enhance functionality with an array of appliances from Siemens.
A Siemens single oven, combination oven, refrigerator, freezer, hob, and extractor have all been specified in this kitchen space. The client also wished to indulge in a wine cabinet, which is a built-in Siemens model.
Project Highlight
The highlight of this kitchen area is the sparkling sink, splashback and worktop area.
The client favoured an integrated sink, which is fabricated of the same quartz finish: Lagoon, as the work surface.
A Quooker 100°C boiling water tap is also installed in this kitchen.
The End Result
This project highlights the amazing capabilities of our complete installation option. Originally two compact and poorly lit rooms have been combined into a light filled kitchen and dining space, with a new kitchen and new Karndean flooring to compliment.
If you are thinking of a kitchen transformation project, arrange a free appointment to discover how we can create your dream kitchen and dining space.
Request a Callback I Book an Appointment
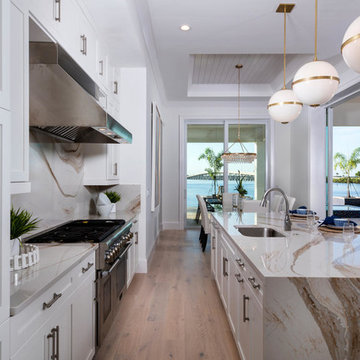
Crisp white and navy velvet with gold accents. Warm woods with Cambria Britannica Gold quartz countertops and backsplash.
他の地域にある高級な広いコンテンポラリースタイルのおしゃれなキッチン (シェーカースタイル扉のキャビネット、白いキャビネット、クオーツストーンカウンター、メタリックのキッチンパネル、パネルと同色の調理設備、淡色無垢フローリング、白いキッチンカウンター、石スラブのキッチンパネル、ベージュの床) の写真
他の地域にある高級な広いコンテンポラリースタイルのおしゃれなキッチン (シェーカースタイル扉のキャビネット、白いキャビネット、クオーツストーンカウンター、メタリックのキッチンパネル、パネルと同色の調理設備、淡色無垢フローリング、白いキッチンカウンター、石スラブのキッチンパネル、ベージュの床) の写真
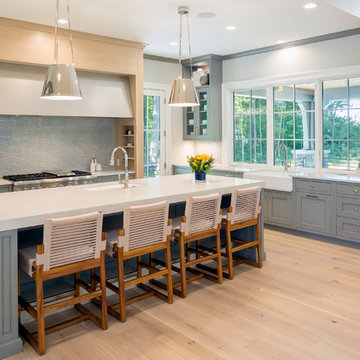
The kitchen features cabinets from Grabill Cabinets in their Cheswick inset door style in a custom color match gray paint and glaze on maple. The countertops are Bianco Carrara quartz from ColorQuartz and the backsplash is a beautiful textured tile from Pratt & Larsen. Polished nickel hardware sparkles alongside the Alexa Hampton Lily Hanging Shade pendant lights over the island.
A custom wood surround with custom metal range hood encircle a Thermador dual fuel gas range. The Thermador panel-ready refrigerator and dishwasher neatly blend into the perimeter cabinetry creating a seamless look. Wood floors from the Hallmark Hardwood Alta Vista Collection in Laguna Oak run throughout the main level.
Photography: Jeff Tippet
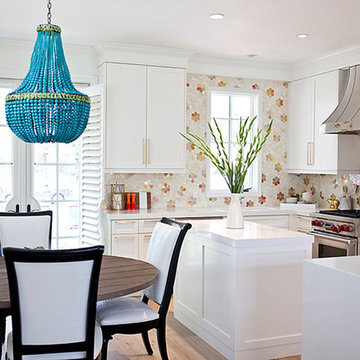
Kristen Vincent Photography
サンディエゴにある高級な中くらいなエクレクティックスタイルのおしゃれなキッチン (アンダーカウンターシンク、シェーカースタイル扉のキャビネット、白いキャビネット、クオーツストーンカウンター、メタリックのキッチンパネル、モザイクタイルのキッチンパネル、パネルと同色の調理設備、淡色無垢フローリング) の写真
サンディエゴにある高級な中くらいなエクレクティックスタイルのおしゃれなキッチン (アンダーカウンターシンク、シェーカースタイル扉のキャビネット、白いキャビネット、クオーツストーンカウンター、メタリックのキッチンパネル、モザイクタイルのキッチンパネル、パネルと同色の調理設備、淡色無垢フローリング) の写真
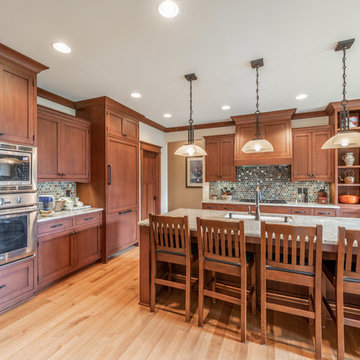
Elegant arts and crafts custom kitchen in white quarter sawn oak.
ミルウォーキーにある高級な中くらいなトラディショナルスタイルのおしゃれなキッチン (アンダーカウンターシンク、中間色木目調キャビネット、御影石カウンター、メタリックのキッチンパネル、ガラス板のキッチンパネル、パネルと同色の調理設備、淡色無垢フローリング、黄色い床、ベージュのキッチンカウンター、シェーカースタイル扉のキャビネット) の写真
ミルウォーキーにある高級な中くらいなトラディショナルスタイルのおしゃれなキッチン (アンダーカウンターシンク、中間色木目調キャビネット、御影石カウンター、メタリックのキッチンパネル、ガラス板のキッチンパネル、パネルと同色の調理設備、淡色無垢フローリング、黄色い床、ベージュのキッチンカウンター、シェーカースタイル扉のキャビネット) の写真
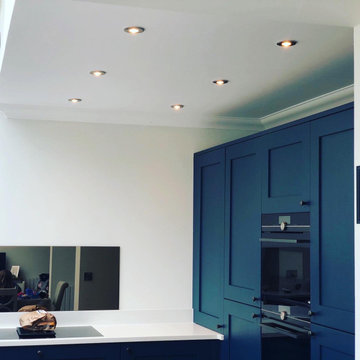
Shaker blue tall bank including Siemens ovens, fridge and freezer. The room feels spacious and open with no wall units and a white wall against white quartz and upstands.
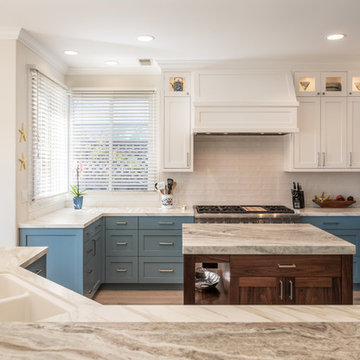
サンフランシスコにある高級な広いトランジショナルスタイルのおしゃれなキッチン (アンダーカウンターシンク、シェーカースタイル扉のキャビネット、青いキャビネット、大理石カウンター、メタリックのキッチンパネル、ミラータイルのキッチンパネル、パネルと同色の調理設備、淡色無垢フローリング、茶色い床、グレーのキッチンカウンター) の写真
キッチン (パネルと同色の調理設備、メタリックのキッチンパネル、シェーカースタイル扉のキャビネット、淡色無垢フローリング) の写真
1