キッチン (パネルと同色の調理設備、メタリックのキッチンパネル、ガラス板のキッチンパネル、シェーカースタイル扉のキャビネット) の写真
絞り込み:
資材コスト
並び替え:今日の人気順
写真 1〜20 枚目(全 64 枚)
1/5
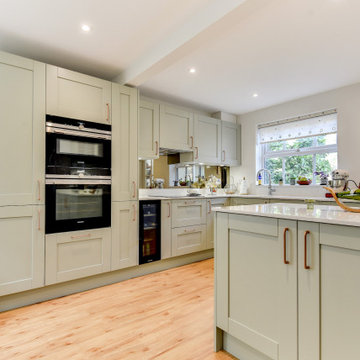
Classic British Kitchen in Horsham, West Sussex
Sage Green cabinetry combines with sparkling accents in this Horsham project, which also involved a structural change.
The Brief
This Horsham based client sought a structural adjustment to their property and were planning to remove a dividing wall to combine their kitchen and dining room area.
The previous kitchen area was compact and dark due to the dividing wall, so they favoured a design that made the most of natural light and a layout that made the new room feel spacious.
From early conversations with designer Alistair, the client favoured a green finish with vibrant accents. A new floor was also required as part of the project.
Design Elements
The finished project makes use of an L shaped layout, complete with a peninsula island, which was a key desirable of the client.
A green finish was favoured from the outset, with the client opting for a subtle Sage Green colour. It has been nicely complimented by accents in the form of copper door handles and a metallic gold splashback.
Lighting was a key consideration for this project, and the layout makes the most of the natural light pouring in from the rear of the property.
Downlights and undercabinet lighting add another level of ambience to this kitchen.
Special Inclusions
In addition to the new kitchen the client sought to enhance functionality with an array of appliances from Siemens.
A Siemens single oven, combination oven, refrigerator, freezer, hob, and extractor have all been specified in this kitchen space. The client also wished to indulge in a wine cabinet, which is a built-in Siemens model.
Project Highlight
The highlight of this kitchen area is the sparkling sink, splashback and worktop area.
The client favoured an integrated sink, which is fabricated of the same quartz finish: Lagoon, as the work surface.
A Quooker 100°C boiling water tap is also installed in this kitchen.
The End Result
This project highlights the amazing capabilities of our complete installation option. Originally two compact and poorly lit rooms have been combined into a light filled kitchen and dining space, with a new kitchen and new Karndean flooring to compliment.
If you are thinking of a kitchen transformation project, arrange a free appointment to discover how we can create your dream kitchen and dining space.
Request a Callback I Book an Appointment
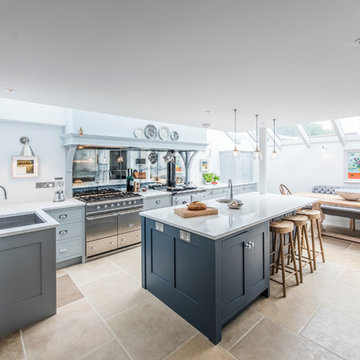
Light spills into the room from the glass panels above the range and seating area.
コーンウォールにある広いコンテンポラリースタイルのおしゃれなアイランドキッチン (エプロンフロントシンク、シェーカースタイル扉のキャビネット、グレーのキャビネット、クオーツストーンカウンター、メタリックのキッチンパネル、ガラス板のキッチンパネル、パネルと同色の調理設備、磁器タイルの床) の写真
コーンウォールにある広いコンテンポラリースタイルのおしゃれなアイランドキッチン (エプロンフロントシンク、シェーカースタイル扉のキャビネット、グレーのキャビネット、クオーツストーンカウンター、メタリックのキッチンパネル、ガラス板のキッチンパネル、パネルと同色の調理設備、磁器タイルの床) の写真
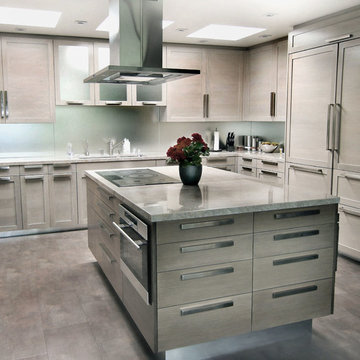
ロサンゼルスにある高級な中くらいなモダンスタイルのおしゃれなキッチン (ダブルシンク、シェーカースタイル扉のキャビネット、ベージュのキャビネット、珪岩カウンター、メタリックのキッチンパネル、ガラス板のキッチンパネル、パネルと同色の調理設備、セラミックタイルの床、グレーの床) の写真
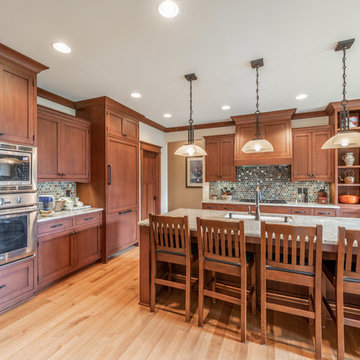
Elegant arts and crafts custom kitchen in white quarter sawn oak.
ミルウォーキーにある高級な中くらいなトラディショナルスタイルのおしゃれなキッチン (アンダーカウンターシンク、中間色木目調キャビネット、御影石カウンター、メタリックのキッチンパネル、ガラス板のキッチンパネル、パネルと同色の調理設備、淡色無垢フローリング、黄色い床、ベージュのキッチンカウンター、シェーカースタイル扉のキャビネット) の写真
ミルウォーキーにある高級な中くらいなトラディショナルスタイルのおしゃれなキッチン (アンダーカウンターシンク、中間色木目調キャビネット、御影石カウンター、メタリックのキッチンパネル、ガラス板のキッチンパネル、パネルと同色の調理設備、淡色無垢フローリング、黄色い床、ベージュのキッチンカウンター、シェーカースタイル扉のキャビネット) の写真
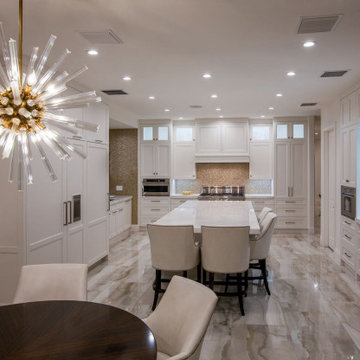
Transitional Custom Kitchen with Custom Designed touches. Shaker Cabinets with Built-in appliances and appliance panels
タンパにあるお手頃価格の広いトランジショナルスタイルのおしゃれなキッチン (シェーカースタイル扉のキャビネット、白いキャビネット、大理石カウンター、メタリックのキッチンパネル、ガラス板のキッチンパネル、パネルと同色の調理設備、磁器タイルの床、マルチカラーの床、白いキッチンカウンター) の写真
タンパにあるお手頃価格の広いトランジショナルスタイルのおしゃれなキッチン (シェーカースタイル扉のキャビネット、白いキャビネット、大理石カウンター、メタリックのキッチンパネル、ガラス板のキッチンパネル、パネルと同色の調理設備、磁器タイルの床、マルチカラーの床、白いキッチンカウンター) の写真
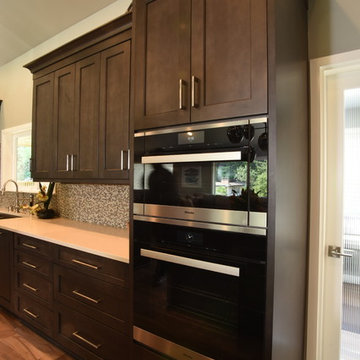
Designer Leslie Jensen, CMKBD and J. Hobson Photography
シアトルにあるお手頃価格の中くらいなトランジショナルスタイルのおしゃれなキッチン (アンダーカウンターシンク、シェーカースタイル扉のキャビネット、茶色いキャビネット、クオーツストーンカウンター、メタリックのキッチンパネル、ガラス板のキッチンパネル、パネルと同色の調理設備、無垢フローリング、茶色い床) の写真
シアトルにあるお手頃価格の中くらいなトランジショナルスタイルのおしゃれなキッチン (アンダーカウンターシンク、シェーカースタイル扉のキャビネット、茶色いキャビネット、クオーツストーンカウンター、メタリックのキッチンパネル、ガラス板のキッチンパネル、パネルと同色の調理設備、無垢フローリング、茶色い床) の写真
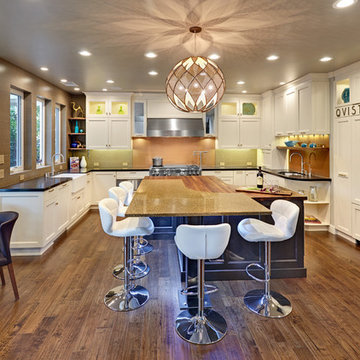
A dynamic great room space! The classic white shaker style kitchen is revolutionized with warm accents on the island, a modern glass panel back splash in a copper finish, and oil-rubbed bronze hardware. The custom curved fireplace wall is covered in a textural tile from Porcelanosa to accentuate its form. Two concave niches for artwork, a modern gas fireplace, and built-in t.v. make this a one of a kind feature. The staircase was modernized with dark wooden treads and a custom aircraft cable railing with welded iron posts to complement the large iron post supporting the eating bar fastened to the kitchen's island. The adjoining guest bathroom was remodeled with sleek modern finishes to flow with the design of the great room.
Photo Credit: PhotographerLink
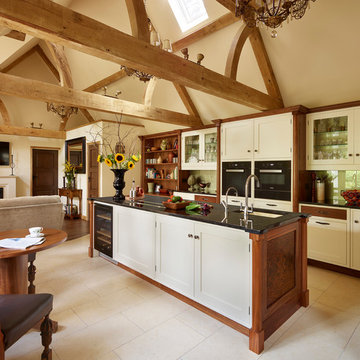
This project is a traditional shaker kitchen in Harlington, Bedfordshire with cot beading, and hand-painted walnut and burr paneling.
We were instructed with all of the room preparation including lighting, electrics, plumbing, decoration, furniture, worktops and appliances, and also the new vaulted ceiling extension.
This kitchen has antique brown granite work surfaces with a metallic glass splashback with integrated Miele Pureline appliances.
All of these elements came together to produce a stunning contemporary shaker kitchen individually designed to suit our clients needs.
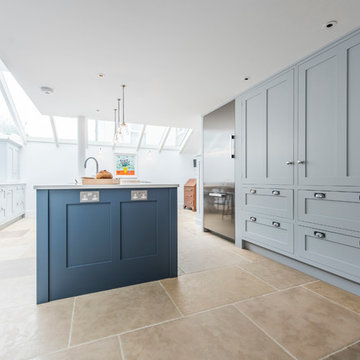
The kitchen island in the centre has been painted in a darker shade, highlighting this focal point. To the right of the room, wide, floor to ceiling cabinets maximise every inch of the area, creating plentiful storage.
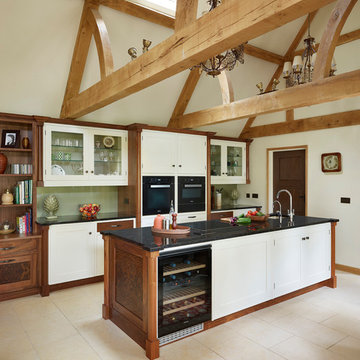
This project is a traditional shaker kitchen in Harlington, Bedfordshire with cot beading, and hand-painted walnut and burr paneling.
We were instructed with all of the room preparation including lighting, electrics, plumbing, decoration, furniture, worktops and appliances, and also the new vaulted ceiling extension.
This kitchen has antique brown granite work surfaces with a metallic glass splashback with integrated Miele Pureline appliances.
All of these elements came together to produce a stunning contemporary shaker kitchen individually designed to suit our clients needs.
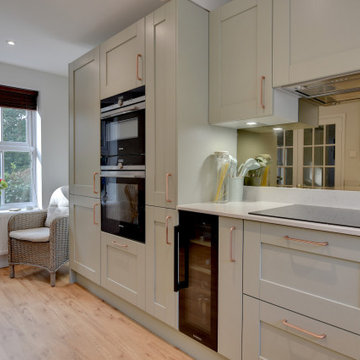
Classic British Kitchen in Horsham, West Sussex
Sage Green cabinetry combines with sparkling accents in this Horsham project, which also involved a structural change.
The Brief
This Horsham based client sought a structural adjustment to their property and were planning to remove a dividing wall to combine their kitchen and dining room area.
The previous kitchen area was compact and dark due to the dividing wall, so they favoured a design that made the most of natural light and a layout that made the new room feel spacious.
From early conversations with designer Alistair, the client favoured a green finish with vibrant accents. A new floor was also required as part of the project.
Design Elements
The finished project makes use of an L shaped layout, complete with a peninsula island, which was a key desirable of the client.
A green finish was favoured from the outset, with the client opting for a subtle Sage Green colour. It has been nicely complimented by accents in the form of copper door handles and a metallic gold splashback.
Lighting was a key consideration for this project, and the layout makes the most of the natural light pouring in from the rear of the property.
Downlights and undercabinet lighting add another level of ambience to this kitchen.
Special Inclusions
In addition to the new kitchen the client sought to enhance functionality with an array of appliances from Siemens.
A Siemens single oven, combination oven, refrigerator, freezer, hob, and extractor have all been specified in this kitchen space. The client also wished to indulge in a wine cabinet, which is a built-in Siemens model.
Project Highlight
The highlight of this kitchen area is the sparkling sink, splashback and worktop area.
The client favoured an integrated sink, which is fabricated of the same quartz finish: Lagoon, as the work surface.
A Quooker 100°C boiling water tap is also installed in this kitchen.
The End Result
This project highlights the amazing capabilities of our complete installation option. Originally two compact and poorly lit rooms have been combined into a light filled kitchen and dining space, with a new kitchen and new Karndean flooring to compliment.
If you are thinking of a kitchen transformation project, arrange a free appointment to discover how we can create your dream kitchen and dining space.
Request a Callback I Book an Appointment
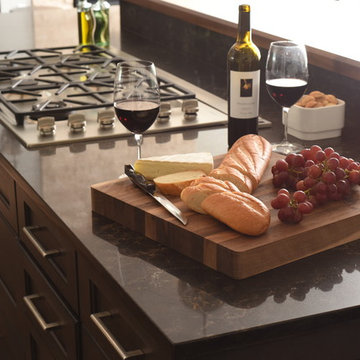
Designer Leslie Jensen, CMKBD and J. Hobson Photography
シアトルにあるお手頃価格の中くらいなトランジショナルスタイルのおしゃれなキッチン (アンダーカウンターシンク、シェーカースタイル扉のキャビネット、茶色いキャビネット、クオーツストーンカウンター、メタリックのキッチンパネル、ガラス板のキッチンパネル、パネルと同色の調理設備、無垢フローリング、茶色い床) の写真
シアトルにあるお手頃価格の中くらいなトランジショナルスタイルのおしゃれなキッチン (アンダーカウンターシンク、シェーカースタイル扉のキャビネット、茶色いキャビネット、クオーツストーンカウンター、メタリックのキッチンパネル、ガラス板のキッチンパネル、パネルと同色の調理設備、無垢フローリング、茶色い床) の写真
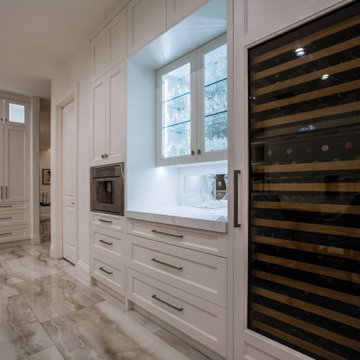
Transitional Custom Kitchen with Custom Designed touches. Shaker Cabinets with Built-in appliances and appliance panels
タンパにあるお手頃価格の広いトランジショナルスタイルのおしゃれなキッチン (シェーカースタイル扉のキャビネット、白いキャビネット、大理石カウンター、メタリックのキッチンパネル、ガラス板のキッチンパネル、パネルと同色の調理設備、磁器タイルの床、マルチカラーの床、白いキッチンカウンター) の写真
タンパにあるお手頃価格の広いトランジショナルスタイルのおしゃれなキッチン (シェーカースタイル扉のキャビネット、白いキャビネット、大理石カウンター、メタリックのキッチンパネル、ガラス板のキッチンパネル、パネルと同色の調理設備、磁器タイルの床、マルチカラーの床、白いキッチンカウンター) の写真
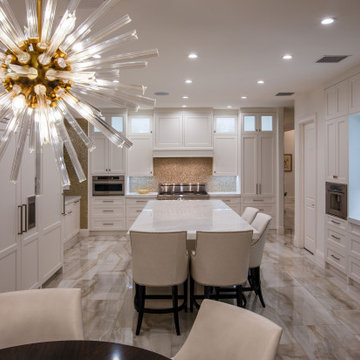
Transitional Custom Kitchen with Custom Designed touches. Shaker Cabinets with Built-in appliances and appliance panels
タンパにあるお手頃価格の広いトランジショナルスタイルのおしゃれなキッチン (シェーカースタイル扉のキャビネット、白いキャビネット、大理石カウンター、メタリックのキッチンパネル、ガラス板のキッチンパネル、パネルと同色の調理設備、磁器タイルの床、マルチカラーの床、白いキッチンカウンター) の写真
タンパにあるお手頃価格の広いトランジショナルスタイルのおしゃれなキッチン (シェーカースタイル扉のキャビネット、白いキャビネット、大理石カウンター、メタリックのキッチンパネル、ガラス板のキッチンパネル、パネルと同色の調理設備、磁器タイルの床、マルチカラーの床、白いキッチンカウンター) の写真
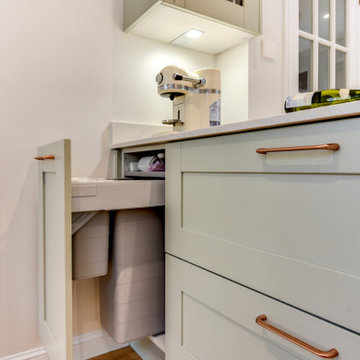
Classic British Kitchen in Horsham, West Sussex
Sage Green cabinetry combines with sparkling accents in this Horsham project, which also involved a structural change.
The Brief
This Horsham based client sought a structural adjustment to their property and were planning to remove a dividing wall to combine their kitchen and dining room area.
The previous kitchen area was compact and dark due to the dividing wall, so they favoured a design that made the most of natural light and a layout that made the new room feel spacious.
From early conversations with designer Alistair, the client favoured a green finish with vibrant accents. A new floor was also required as part of the project.
Design Elements
The finished project makes use of an L shaped layout, complete with a peninsula island, which was a key desirable of the client.
A green finish was favoured from the outset, with the client opting for a subtle Sage Green colour. It has been nicely complimented by accents in the form of copper door handles and a metallic gold splashback.
Lighting was a key consideration for this project, and the layout makes the most of the natural light pouring in from the rear of the property.
Downlights and undercabinet lighting add another level of ambience to this kitchen.
Special Inclusions
In addition to the new kitchen the client sought to enhance functionality with an array of appliances from Siemens.
A Siemens single oven, combination oven, refrigerator, freezer, hob, and extractor have all been specified in this kitchen space. The client also wished to indulge in a wine cabinet, which is a built-in Siemens model.
Project Highlight
The highlight of this kitchen area is the sparkling sink, splashback and worktop area.
The client favoured an integrated sink, which is fabricated of the same quartz finish: Lagoon, as the work surface.
A Quooker 100°C boiling water tap is also installed in this kitchen.
The End Result
This project highlights the amazing capabilities of our complete installation option. Originally two compact and poorly lit rooms have been combined into a light filled kitchen and dining space, with a new kitchen and new Karndean flooring to compliment.
If you are thinking of a kitchen transformation project, arrange a free appointment to discover how we can create your dream kitchen and dining space.
Request a Callback I Book an Appointment
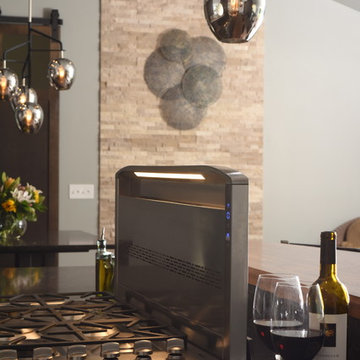
Designer Leslie Jensen, CMKBD and J. Hobson Photography
シアトルにあるお手頃価格の中くらいなトランジショナルスタイルのおしゃれなキッチン (アンダーカウンターシンク、シェーカースタイル扉のキャビネット、茶色いキャビネット、クオーツストーンカウンター、メタリックのキッチンパネル、ガラス板のキッチンパネル、パネルと同色の調理設備、無垢フローリング、茶色い床) の写真
シアトルにあるお手頃価格の中くらいなトランジショナルスタイルのおしゃれなキッチン (アンダーカウンターシンク、シェーカースタイル扉のキャビネット、茶色いキャビネット、クオーツストーンカウンター、メタリックのキッチンパネル、ガラス板のキッチンパネル、パネルと同色の調理設備、無垢フローリング、茶色い床) の写真
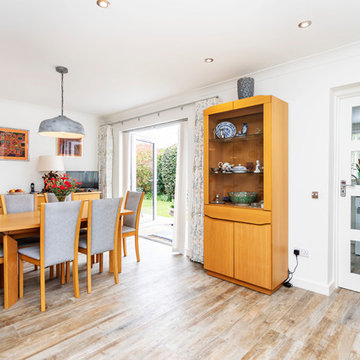
Stone Photographic
ハンプシャーにあるお手頃価格の中くらいなビーチスタイルのおしゃれなキッチン (一体型シンク、シェーカースタイル扉のキャビネット、グレーのキャビネット、メタリックのキッチンパネル、ガラス板のキッチンパネル、パネルと同色の調理設備、磁器タイルの床、アイランドなし、ベージュの床、ベージュのキッチンカウンター) の写真
ハンプシャーにあるお手頃価格の中くらいなビーチスタイルのおしゃれなキッチン (一体型シンク、シェーカースタイル扉のキャビネット、グレーのキャビネット、メタリックのキッチンパネル、ガラス板のキッチンパネル、パネルと同色の調理設備、磁器タイルの床、アイランドなし、ベージュの床、ベージュのキッチンカウンター) の写真
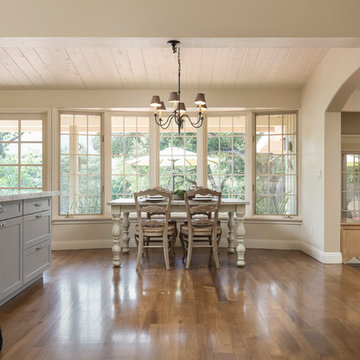
A little updating goes a long way! This lovely kitchen was updated to sell and it did...quickly! We had the opportunity to reface the existing perimeter areas of the kitchen, while replacing the kitchen island with new cabinetry. Island cabinetry by Waypoint Living Spaces in a Shaker door style in their painted "Stone" finish. Perimeter countertops feature Arizona Tile Quartz in Lagos. The island features Caesarstone Quartz in Moorland Fog.
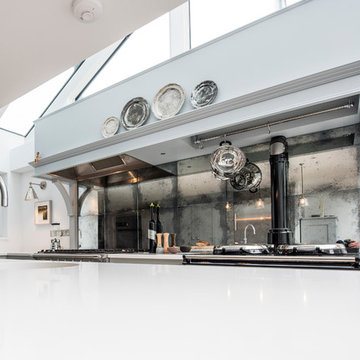
Vintage glass tiles were fitted behind the range cooker, bouncing light and reflections playfully around the space.
コーンウォールにある広いコンテンポラリースタイルのおしゃれなアイランドキッチン (エプロンフロントシンク、シェーカースタイル扉のキャビネット、グレーのキャビネット、クオーツストーンカウンター、メタリックのキッチンパネル、ガラス板のキッチンパネル、パネルと同色の調理設備、磁器タイルの床) の写真
コーンウォールにある広いコンテンポラリースタイルのおしゃれなアイランドキッチン (エプロンフロントシンク、シェーカースタイル扉のキャビネット、グレーのキャビネット、クオーツストーンカウンター、メタリックのキッチンパネル、ガラス板のキッチンパネル、パネルと同色の調理設備、磁器タイルの床) の写真
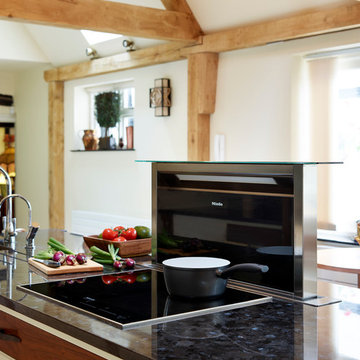
This project is a traditional shaker kitchen in Harlington, Bedfordshire with cot beading, and hand-painted walnut and burr paneling.
We were instructed with all of the room preparation including lighting, electrics, plumbing, decoration, furniture, worktops and appliances, and also the new vaulted ceiling extension.
This kitchen has antique brown granite work surfaces with a metallic glass splashback with integrated Miele Pureline appliances.
All of these elements came together to produce a stunning contemporary shaker kitchen individually designed to suit our clients needs.
キッチン (パネルと同色の調理設備、メタリックのキッチンパネル、ガラス板のキッチンパネル、シェーカースタイル扉のキャビネット) の写真
1