キッチン (パネルと同色の調理設備、茶色いキッチンパネル、緑のキッチンパネル、フラットパネル扉のキャビネット、エプロンフロントシンク) の写真
絞り込み:
資材コスト
並び替え:今日の人気順
写真 1〜20 枚目(全 133 枚)

Beautiful concrete farm sink from Sonoma Cast Stone with Irish marble countertops.
サンフランシスコにある高級な中くらいなエクレクティックスタイルのおしゃれなキッチン (エプロンフロントシンク、フラットパネル扉のキャビネット、中間色木目調キャビネット、大理石カウンター、緑のキッチンパネル、石スラブのキッチンパネル、パネルと同色の調理設備、磁器タイルの床) の写真
サンフランシスコにある高級な中くらいなエクレクティックスタイルのおしゃれなキッチン (エプロンフロントシンク、フラットパネル扉のキャビネット、中間色木目調キャビネット、大理石カウンター、緑のキッチンパネル、石スラブのキッチンパネル、パネルと同色の調理設備、磁器タイルの床) の写真
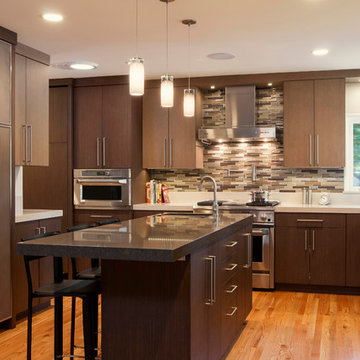
Scott Dubose
サンフランシスコにあるラグジュアリーなコンテンポラリースタイルのおしゃれなコの字型キッチン (エプロンフロントシンク、フラットパネル扉のキャビネット、濃色木目調キャビネット、クオーツストーンカウンター、茶色いキッチンパネル、ボーダータイルのキッチンパネル、パネルと同色の調理設備) の写真
サンフランシスコにあるラグジュアリーなコンテンポラリースタイルのおしゃれなコの字型キッチン (エプロンフロントシンク、フラットパネル扉のキャビネット、濃色木目調キャビネット、クオーツストーンカウンター、茶色いキッチンパネル、ボーダータイルのキッチンパネル、パネルと同色の調理設備) の写真
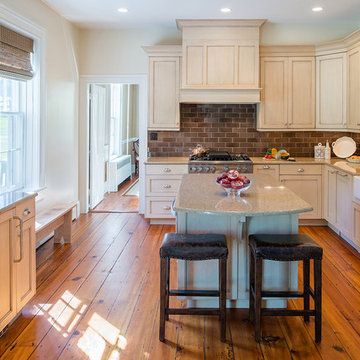
John Cole
ワシントンD.C.にある広いカントリー風のおしゃれなキッチン (エプロンフロントシンク、フラットパネル扉のキャビネット、淡色木目調キャビネット、珪岩カウンター、茶色いキッチンパネル、ガラスタイルのキッチンパネル、パネルと同色の調理設備、無垢フローリング) の写真
ワシントンD.C.にある広いカントリー風のおしゃれなキッチン (エプロンフロントシンク、フラットパネル扉のキャビネット、淡色木目調キャビネット、珪岩カウンター、茶色いキッチンパネル、ガラスタイルのキッチンパネル、パネルと同色の調理設備、無垢フローリング) の写真

This kitchen was updated with Medallion maple wood species, Middleton door with a flat panel in Sandpiper Classic paint on the perimeter of the kitchen. The bar area and shelving unit and kitchen island features frameless cabinets by Design Craft in maple wood species, Potter Mills door style with flat center panel French Roast stain with Sable glaze and highlight. The countertops are Eternia Castlebar quartz with a roundover edge and a Blanco white fireclay apron front sink. Moen single handle faucet in matte black. A 4-light candelabra pendant light by Park Harbor hangs over the island and a Seagull 5-light Ravenwood chandelier hangs over the dining room table.

Ben Nicholson
フィラデルフィアにあるお手頃価格の中くらいなミッドセンチュリースタイルのおしゃれなキッチン (エプロンフロントシンク、フラットパネル扉のキャビネット、淡色木目調キャビネット、クオーツストーンカウンター、緑のキッチンパネル、セラミックタイルのキッチンパネル、パネルと同色の調理設備、コルクフローリング) の写真
フィラデルフィアにあるお手頃価格の中くらいなミッドセンチュリースタイルのおしゃれなキッチン (エプロンフロントシンク、フラットパネル扉のキャビネット、淡色木目調キャビネット、クオーツストーンカウンター、緑のキッチンパネル、セラミックタイルのキッチンパネル、パネルと同色の調理設備、コルクフローリング) の写真

Gorgeous green and walnut kitchen.
アトランタにある高級な広いエクレクティックスタイルのおしゃれなキッチン (エプロンフロントシンク、フラットパネル扉のキャビネット、緑のキャビネット、珪岩カウンター、緑のキッチンパネル、木材のキッチンパネル、パネルと同色の調理設備、濃色無垢フローリング、茶色い床、白いキッチンカウンター) の写真
アトランタにある高級な広いエクレクティックスタイルのおしゃれなキッチン (エプロンフロントシンク、フラットパネル扉のキャビネット、緑のキャビネット、珪岩カウンター、緑のキッチンパネル、木材のキッチンパネル、パネルと同色の調理設備、濃色無垢フローリング、茶色い床、白いキッチンカウンター) の写真
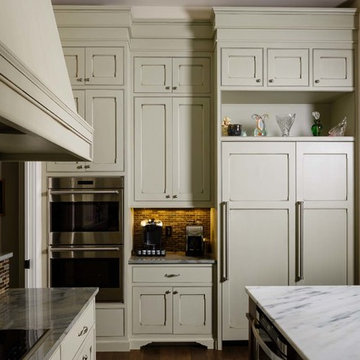
Marty Paoletta
ナッシュビルにあるラグジュアリーな巨大なトラディショナルスタイルのおしゃれなキッチン (エプロンフロントシンク、フラットパネル扉のキャビネット、緑のキャビネット、大理石カウンター、茶色いキッチンパネル、パネルと同色の調理設備、無垢フローリング) の写真
ナッシュビルにあるラグジュアリーな巨大なトラディショナルスタイルのおしゃれなキッチン (エプロンフロントシンク、フラットパネル扉のキャビネット、緑のキャビネット、大理石カウンター、茶色いキッチンパネル、パネルと同色の調理設備、無垢フローリング) の写真
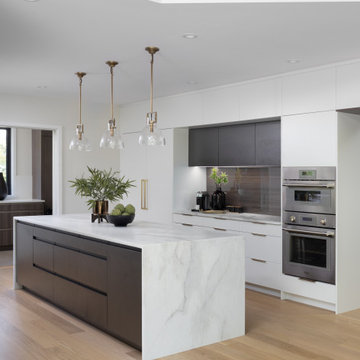
Contemporary design needn’t be cold and stark; this kitchen is a study in blending colors, patterns, and finishes to dazzle at every turn. Flaunting the convention of pairing gloss white with matte wood, this does just the opposite: mixing matte white paint with high-gloss walnut-look laminate. But why stop there when you can introduce a softly pearlized chocolate textured laminate for even more interest? The upper section of the coffee area combines dark textured uppers with a gloss horizontal laminate backsplash. It pops against surrounding white bases, paneled refrigeration columns, and oven cabinet. While the waterfall island also features the textured laminate, the entire range/sink wall is white to accentuate the dark materials. A tall pantry is gloss wood laminate (here oriented vertically) that continues in a flyover to the oven cabinet.
Variety is even found in the hardware: wall cabinets have touch latches; white bases have brushed nickel edge pulls; and the textured laminate bases have bronze integrated channel pulls. The butler’s pantry includes a paneled wine refrigerator and corner sink. Its glass doors boast bronze metal frames with interiors of horizontal gloss laminate. Unifying the elements is honed “Calacatta Lincoln” marble for all the countertops and slab backsplashes.

他の地域にあるラグジュアリーな巨大なラスティックスタイルのおしゃれなマルチアイランドキッチン (エプロンフロントシンク、フラットパネル扉のキャビネット、濃色木目調キャビネット、木材カウンター、茶色いキッチンパネル、パネルと同色の調理設備、濃色無垢フローリング、木材のキッチンパネル、茶色い床) の写真
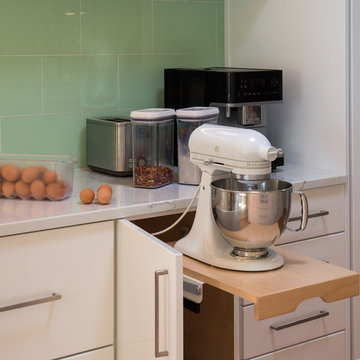
Dedicated pop-up stand mixer cabinet. Don't miss the gorgeous white kitchen cabinets, glass sheet backsplash, and marble countertops.
インディアナポリスにある高級な広いコンテンポラリースタイルのおしゃれなキッチン (エプロンフロントシンク、フラットパネル扉のキャビネット、白いキャビネット、大理石カウンター、緑のキッチンパネル、ガラス板のキッチンパネル、パネルと同色の調理設備、無垢フローリング、茶色い床) の写真
インディアナポリスにある高級な広いコンテンポラリースタイルのおしゃれなキッチン (エプロンフロントシンク、フラットパネル扉のキャビネット、白いキャビネット、大理石カウンター、緑のキッチンパネル、ガラス板のキッチンパネル、パネルと同色の調理設備、無垢フローリング、茶色い床) の写真
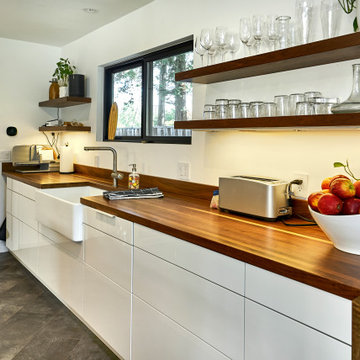
This stunning kitchen can credit its clean lines to flush cabinetry. To open a drawer or cupboard, just press the door. The wood waterfall counter is a stunning contrast to the modern white cabinetry.

The design incorporates a variety of materials, finishes and textures that pay homage to the historic charm of the house while creating a clean-lined aesthetic.
Tricia Shay Photography
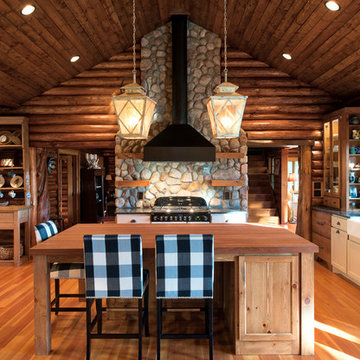
ミネアポリスにある中くらいなラスティックスタイルのおしゃれなキッチン (エプロンフロントシンク、フラットパネル扉のキャビネット、白いキャビネット、御影石カウンター、茶色いキッチンパネル、木材のキッチンパネル、パネルと同色の調理設備、茶色い床、無垢フローリング) の写真
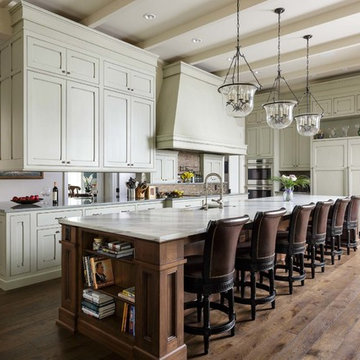
Marty Paoletta
ナッシュビルにあるラグジュアリーな巨大なトラディショナルスタイルのおしゃれなキッチン (エプロンフロントシンク、フラットパネル扉のキャビネット、緑のキャビネット、大理石カウンター、茶色いキッチンパネル、パネルと同色の調理設備、無垢フローリング) の写真
ナッシュビルにあるラグジュアリーな巨大なトラディショナルスタイルのおしゃれなキッチン (エプロンフロントシンク、フラットパネル扉のキャビネット、緑のキャビネット、大理石カウンター、茶色いキッチンパネル、パネルと同色の調理設備、無垢フローリング) の写真
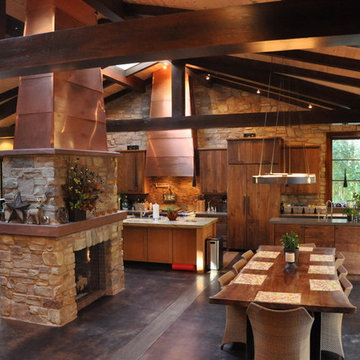
36' x 36' Great Room with central double-sided gas fireplace, Matching copper hoods for fireplace and range, kitchen along far wall. Dining table ahead and to the right, TV behind chimney with viewing to left and pool table on left. Stained concrete floors with hydronic heating.
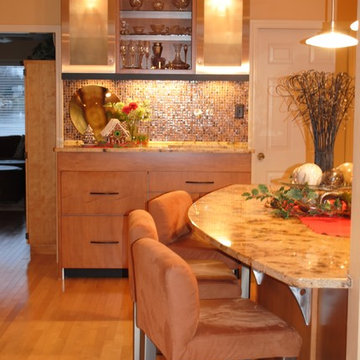
Tori Braddock Photography
他の地域にあるラグジュアリーな中くらいなトラディショナルスタイルのおしゃれなキッチン (エプロンフロントシンク、フラットパネル扉のキャビネット、中間色木目調キャビネット、御影石カウンター、茶色いキッチンパネル、モザイクタイルのキッチンパネル、パネルと同色の調理設備、淡色無垢フローリング) の写真
他の地域にあるラグジュアリーな中くらいなトラディショナルスタイルのおしゃれなキッチン (エプロンフロントシンク、フラットパネル扉のキャビネット、中間色木目調キャビネット、御影石カウンター、茶色いキッチンパネル、モザイクタイルのキッチンパネル、パネルと同色の調理設備、淡色無垢フローリング) の写真
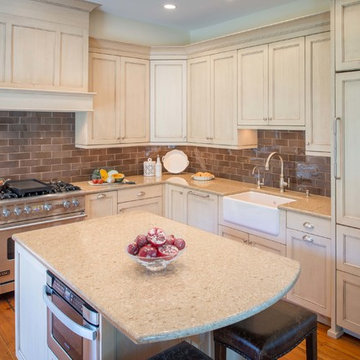
John Cole
ワシントンD.C.にある広いカントリー風のおしゃれなキッチン (エプロンフロントシンク、フラットパネル扉のキャビネット、淡色木目調キャビネット、珪岩カウンター、茶色いキッチンパネル、サブウェイタイルのキッチンパネル、パネルと同色の調理設備、無垢フローリング) の写真
ワシントンD.C.にある広いカントリー風のおしゃれなキッチン (エプロンフロントシンク、フラットパネル扉のキャビネット、淡色木目調キャビネット、珪岩カウンター、茶色いキッチンパネル、サブウェイタイルのキッチンパネル、パネルと同色の調理設備、無垢フローリング) の写真

Warm and welcoming are just two of the words that first come to mind when you set your eyes on this stunning space. Known for its culture and art exhibitions, Whitechapel is a vibrant district in the East End of London and this property reflects just that.
If you’re a fan of The Main Company, you will know that we are passionate about rustic, reclaimed materials and this space comprises everything that we love, mixing natural textures like concrete, brick, and wood, and the end result is outstanding.
Floor to ceiling Crittal style windows create a light and airy space, allowing the homeowners to go for darker, bolder accent colours throughout the penthouse apartment. The kitchen cabinetry has a Brushed Brass Finish, complementing the surrounding exposed brick perfectly, adding a vintage feel to the space along with other features such as a classic Butler sink. The handless cupboards add a modern touch, creating a kitchen that will last for years to come. The handless cabinetry and solid oaks drawers have been topped with concrete worktops as well as a concrete splashback beneath the Elica extractor.
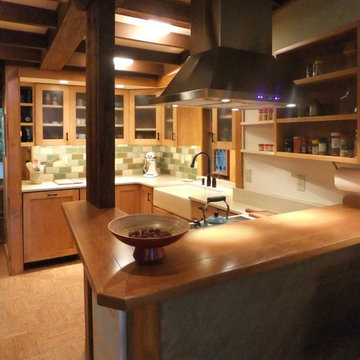
Ben Nicholson
フィラデルフィアにあるお手頃価格の中くらいなミッドセンチュリースタイルのおしゃれなキッチン (エプロンフロントシンク、フラットパネル扉のキャビネット、淡色木目調キャビネット、クオーツストーンカウンター、緑のキッチンパネル、セラミックタイルのキッチンパネル、パネルと同色の調理設備、コルクフローリング) の写真
フィラデルフィアにあるお手頃価格の中くらいなミッドセンチュリースタイルのおしゃれなキッチン (エプロンフロントシンク、フラットパネル扉のキャビネット、淡色木目調キャビネット、クオーツストーンカウンター、緑のキッチンパネル、セラミックタイルのキッチンパネル、パネルと同色の調理設備、コルクフローリング) の写真
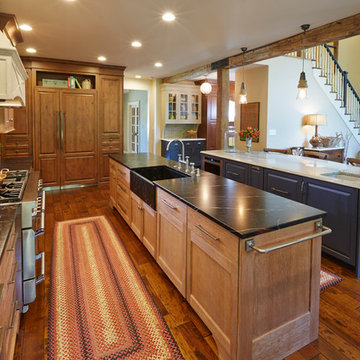
Eclectic Kitchen Design | This kitchen design features granite countertops, Kountry Kraft custom cabinetry, and an open layout to maximize the space. Follow us and check out our website's gallery to see more of this project and others! Photos: Ed Rieker
キッチン (パネルと同色の調理設備、茶色いキッチンパネル、緑のキッチンパネル、フラットパネル扉のキャビネット、エプロンフロントシンク) の写真
1