キッチン (パネルと同色の調理設備、青いキッチンパネル、中間色木目調キャビネット、落し込みパネル扉のキャビネット) の写真
絞り込み:
資材コスト
並び替え:今日の人気順
写真 1〜20 枚目(全 25 枚)
1/5
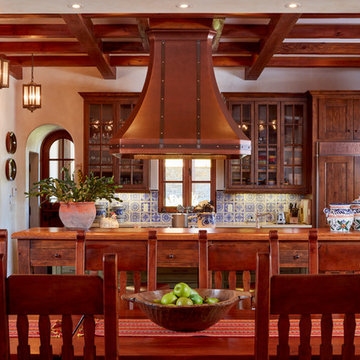
他の地域にある地中海スタイルのおしゃれなキッチン (落し込みパネル扉のキャビネット、中間色木目調キャビネット、木材カウンター、青いキッチンパネル、パネルと同色の調理設備) の写真
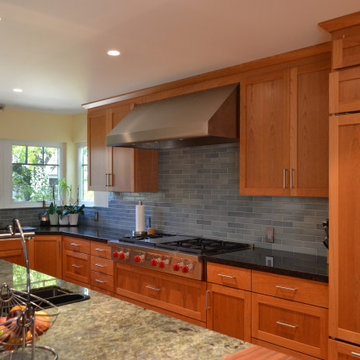
The kitchen in this whole house remodel was relocated from another area of the home and walls were removed to create a great room with lots of connection to the outside.
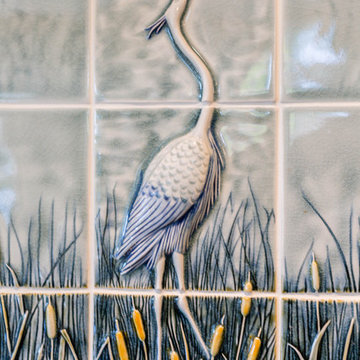
Close up of the gorgeous back splash! Marsh grasses and a hungry blue heron.
ニューヨークにあるラグジュアリーな広いトラディショナルスタイルのおしゃれなキッチン (アンダーカウンターシンク、落し込みパネル扉のキャビネット、中間色木目調キャビネット、御影石カウンター、青いキッチンパネル、セラミックタイルのキッチンパネル、パネルと同色の調理設備、無垢フローリング) の写真
ニューヨークにあるラグジュアリーな広いトラディショナルスタイルのおしゃれなキッチン (アンダーカウンターシンク、落し込みパネル扉のキャビネット、中間色木目調キャビネット、御影石カウンター、青いキッチンパネル、セラミックタイルのキッチンパネル、パネルと同色の調理設備、無垢フローリング) の写真
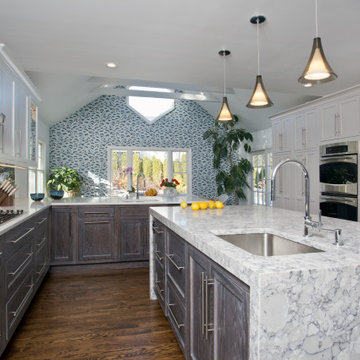
The Kitchen was carefully laid out to meet the needs of this Kosher client, with two sinks, two dishwashers, and separated areas for meat and dairy preparation. Base cabinets were done in a grey-blue glaze with a light white wash on top, to pick up the client's desire for an overall blue theme to the Kitchen. The wall cabinets were done in white, for a lighter, brighter feel, and the appliance/pantry wall was done in a complementary light gray to differentiate the circulation/social space from the work area.
Contractor: J. Ferreira Construction Corp
Interior Design: A. Joyce Design, Inc
Kitchen Cabinets: East Hill Cabinetry
Photography: Philip Jensen-Carter
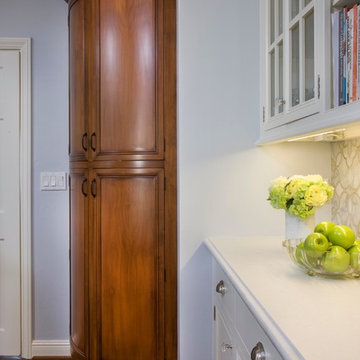
Ed Gohlich
サンディエゴにある高級な中くらいなトランジショナルスタイルのおしゃれなキッチン (エプロンフロントシンク、落し込みパネル扉のキャビネット、中間色木目調キャビネット、クオーツストーンカウンター、青いキッチンパネル、モザイクタイルのキッチンパネル、パネルと同色の調理設備、無垢フローリング) の写真
サンディエゴにある高級な中くらいなトランジショナルスタイルのおしゃれなキッチン (エプロンフロントシンク、落し込みパネル扉のキャビネット、中間色木目調キャビネット、クオーツストーンカウンター、青いキッチンパネル、モザイクタイルのキッチンパネル、パネルと同色の調理設備、無垢フローリング) の写真
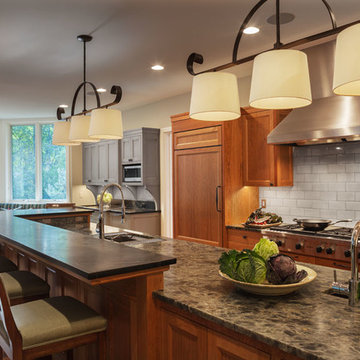
Brian Droege
ミネアポリスにある広いトラディショナルスタイルのおしゃれなキッチン (アンダーカウンターシンク、落し込みパネル扉のキャビネット、中間色木目調キャビネット、ソープストーンカウンター、青いキッチンパネル、セラミックタイルのキッチンパネル、パネルと同色の調理設備、無垢フローリング) の写真
ミネアポリスにある広いトラディショナルスタイルのおしゃれなキッチン (アンダーカウンターシンク、落し込みパネル扉のキャビネット、中間色木目調キャビネット、ソープストーンカウンター、青いキッチンパネル、セラミックタイルのキッチンパネル、パネルと同色の調理設備、無垢フローリング) の写真
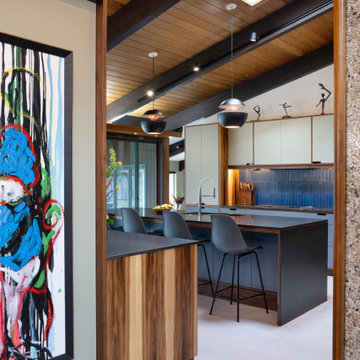
カンザスシティにある高級な中くらいなミッドセンチュリースタイルのおしゃれなキッチン (アンダーカウンターシンク、落し込みパネル扉のキャビネット、中間色木目調キャビネット、御影石カウンター、青いキッチンパネル、セラミックタイルのキッチンパネル、パネルと同色の調理設備、磁器タイルの床、グレーの床、黒いキッチンカウンター、表し梁) の写真
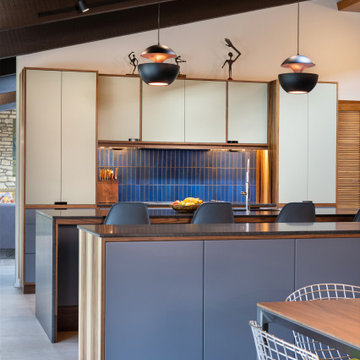
カンザスシティにある高級な中くらいなミッドセンチュリースタイルのおしゃれなキッチン (アンダーカウンターシンク、落し込みパネル扉のキャビネット、中間色木目調キャビネット、御影石カウンター、青いキッチンパネル、セラミックタイルのキッチンパネル、パネルと同色の調理設備、磁器タイルの床、グレーの床、黒いキッチンカウンター、表し梁) の写真
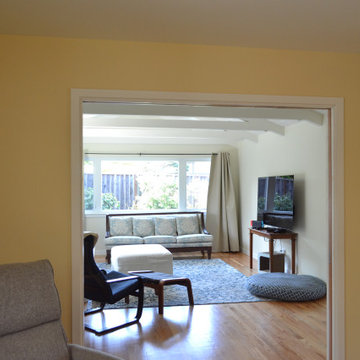
The kitchen in this whole house remodel was relocated from another area of the home and walls were removed to create a great room with lots of connection to the outside.
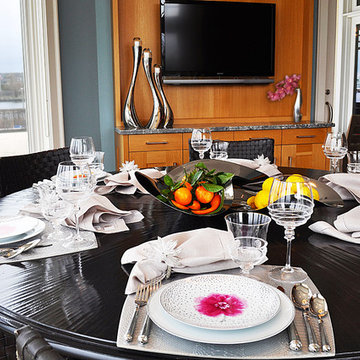
Tablescape set for the summer setting. Not every place setting needs to be exact. Mix it up and add some fun. Each setting has a different color flower.
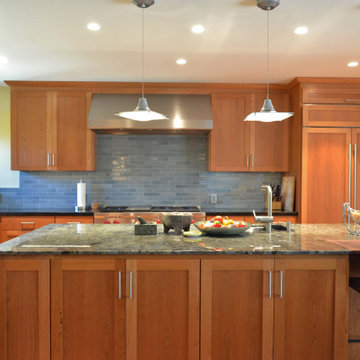
The kitchen in this whole house remodel was relocated from another area of the home and walls were removed to create a great room with lots of connection to the outside.
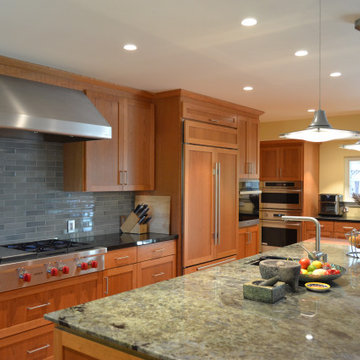
The kitchen in this whole house remodel was relocated from another area of the home and walls were removed to create a great room with lots of connection to the outside.
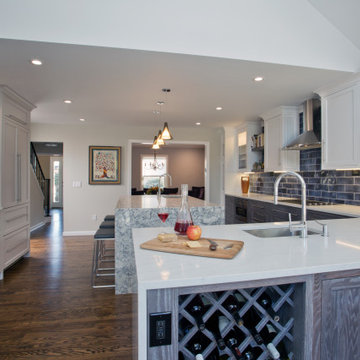
The peninsula separates the kitchen from the eat-in area, with a wine rack and touch latch storage cabinets creating a more social mood.
Contractor: J. Ferreira Construction Corp
Interior Design: A. Joyce Design, Inc
Kitchen Cabinets: East Hill Cabinetry
Photography: Philip Jensen-Carter
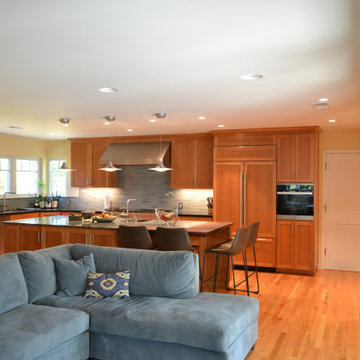
The kitchen in this whole house remodel was relocated from another area of the home and walls were removed to create a great room with lots of connection to the outside.
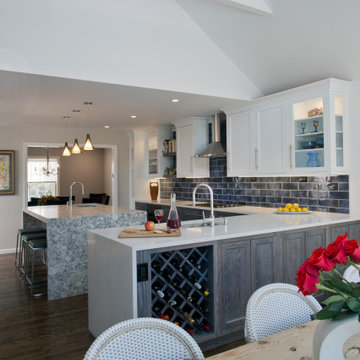
The peninsula separates the kitchen from the eat-in area, with a wine rack and touch latch storage cabinets creating a more social mood.
Contractor: J. Ferreira Construction Corp
Interior Design: A. Joyce Design, Inc
Kitchen Cabinets: East Hill Cabinetry
Photography: Philip Jensen-Carter
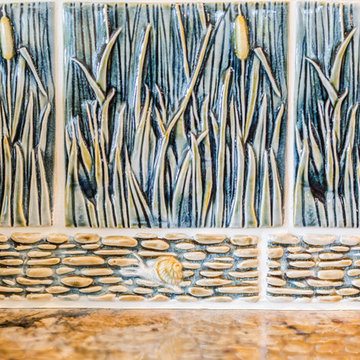
Close up of the gorgeous back splash! Marsh grasses and a tiny snail.
ニューヨークにあるラグジュアリーな広いトラディショナルスタイルのおしゃれなキッチン (アンダーカウンターシンク、落し込みパネル扉のキャビネット、中間色木目調キャビネット、御影石カウンター、青いキッチンパネル、セラミックタイルのキッチンパネル、パネルと同色の調理設備、無垢フローリング) の写真
ニューヨークにあるラグジュアリーな広いトラディショナルスタイルのおしゃれなキッチン (アンダーカウンターシンク、落し込みパネル扉のキャビネット、中間色木目調キャビネット、御影石カウンター、青いキッチンパネル、セラミックタイルのキッチンパネル、パネルと同色の調理設備、無垢フローリング) の写真
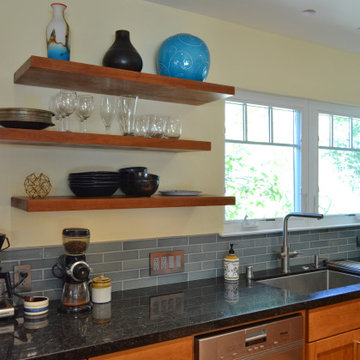
The kitchen in this whole house remodel was relocated from another area of the home and walls were removed to create a great room with lots of connection to the outside.
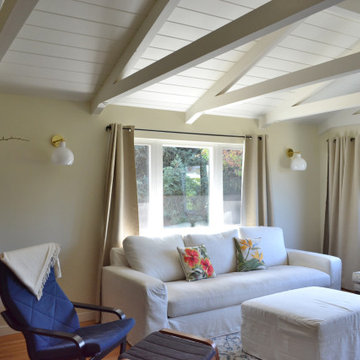
The kitchen in this whole house remodel was relocated from another area of the home and walls were removed to create a great room with lots of connection to the outside.
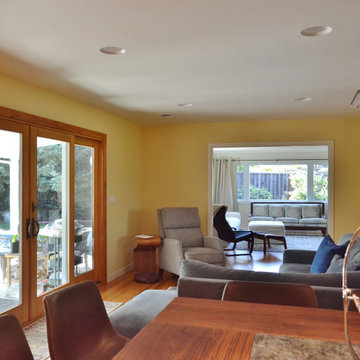
The kitchen in this whole house remodel was relocated from another area of the home and walls were removed to create a great room with lots of connection to the outside.
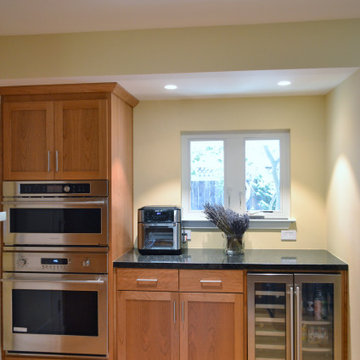
The kitchen in this whole house remodel was relocated from another area of the home and walls were removed to create a great room with lots of connection to the outside.
キッチン (パネルと同色の調理設備、青いキッチンパネル、中間色木目調キャビネット、落し込みパネル扉のキャビネット) の写真
1