黒い、ブラウンのキッチン (パネルと同色の調理設備、白い調理設備、フラットパネル扉のキャビネット、白い床) の写真
絞り込み:
資材コスト
並び替え:今日の人気順
写真 1〜20 枚目(全 276 枚)

La rénovation de cet appartement familial était pleine de défis à relever ! Nous devions relier 2 appartements et nous retrouvions donc avec 2 cuisines et 2 salles de bain. Nous avons donc pu agrandir une cuisine et transformer l’autre en chambre parentale. L’esprit était de créer du rangement tout en gardant une entrée ouverte sur la grande pièce de vie. Un grand placard sur mesure prend donc place et s’associe avec un claustra en bois ouvrant sur la cuisine. Les tons clairs comme le blanc, le bois et le vert sauge de la cuisine permettent d’apporter de la lumière a cet appartement sur cour. On retrouve également cette palette de couleurs dans la salle de bain et la chambre d’enfant.
Lors de la phase de démolition, nous nous sommes retrouvés avec beaucoup de tuyauterie et vannes apparentes au milieu des pièces. Il a fallu en prendre compte lors de la conception et trouver le moyen de les dissimuler au mieux. Nous avons donc créé un coffrage au-dessus du lit de la chambre parentale, ou encore un faux-plafond dans la cuisine pour tout cacher !
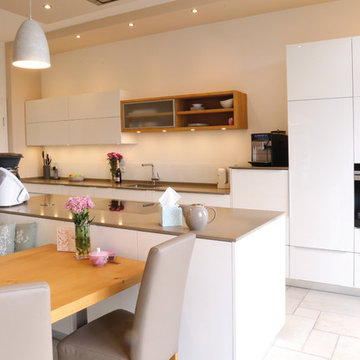
ブレーメンにある高級な中くらいなコンテンポラリースタイルのおしゃれなキッチン (アンダーカウンターシンク、フラットパネル扉のキャビネット、白いキャビネット、白いキッチンパネル、パネルと同色の調理設備、白い床、グレーのキッチンカウンター) の写真
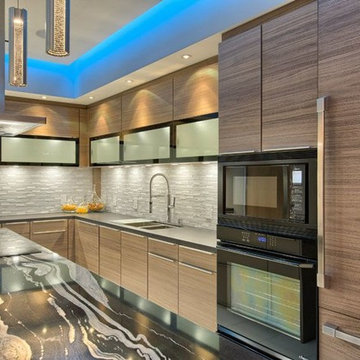
ロサンゼルスにある広いコンテンポラリースタイルのおしゃれなキッチン (シングルシンク、フラットパネル扉のキャビネット、中間色木目調キャビネット、オニキスカウンター、グレーのキッチンパネル、セラミックタイルのキッチンパネル、白い調理設備、セラミックタイルの床、白い床) の写真
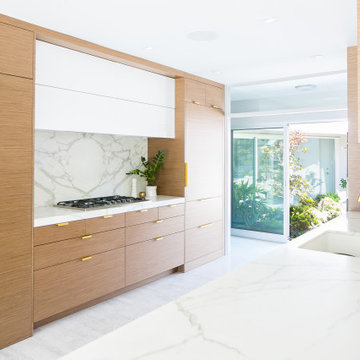
ロサンゼルスにある高級な中くらいなコンテンポラリースタイルのおしゃれなII型キッチン (アンダーカウンターシンク、フラットパネル扉のキャビネット、中間色木目調キャビネット、大理石カウンター、白いキッチンパネル、大理石のキッチンパネル、パネルと同色の調理設備、コルクフローリング、アイランドなし、白い床、白いキッチンカウンター) の写真

We did a full refurbishment and interior design of the kitchen of this country home that was built in 1760.
ハンプシャーにあるお手頃価格の中くらいなカントリー風のおしゃれなキッチン (エプロンフロントシンク、フラットパネル扉のキャビネット、淡色木目調キャビネット、コンクリートカウンター、ピンクのキッチンパネル、セラミックタイルのキッチンパネル、パネルと同色の調理設備、磁器タイルの床、白い床、グレーのキッチンカウンター、表し梁) の写真
ハンプシャーにあるお手頃価格の中くらいなカントリー風のおしゃれなキッチン (エプロンフロントシンク、フラットパネル扉のキャビネット、淡色木目調キャビネット、コンクリートカウンター、ピンクのキッチンパネル、セラミックタイルのキッチンパネル、パネルと同色の調理設備、磁器タイルの床、白い床、グレーのキッチンカウンター、表し梁) の写真

Mid-Century Modern Restoration
ミネアポリスにある高級な中くらいなミッドセンチュリースタイルのおしゃれなキッチン (アンダーカウンターシンク、フラットパネル扉のキャビネット、茶色いキャビネット、クオーツストーンカウンター、白いキッチンパネル、クオーツストーンのキッチンパネル、パネルと同色の調理設備、テラゾーの床、白い床、白いキッチンカウンター、表し梁) の写真
ミネアポリスにある高級な中くらいなミッドセンチュリースタイルのおしゃれなキッチン (アンダーカウンターシンク、フラットパネル扉のキャビネット、茶色いキャビネット、クオーツストーンカウンター、白いキッチンパネル、クオーツストーンのキッチンパネル、パネルと同色の調理設備、テラゾーの床、白い床、白いキッチンカウンター、表し梁) の写真

Photographer - Ben Park
ロンドンにある中くらいなコンテンポラリースタイルのおしゃれなキッチン (フラットパネル扉のキャビネット、淡色木目調キャビネット、珪岩カウンター、白いキッチンパネル、白い床、白いキッチンカウンター、パネルと同色の調理設備) の写真
ロンドンにある中くらいなコンテンポラリースタイルのおしゃれなキッチン (フラットパネル扉のキャビネット、淡色木目調キャビネット、珪岩カウンター、白いキッチンパネル、白い床、白いキッチンカウンター、パネルと同色の調理設備) の写真
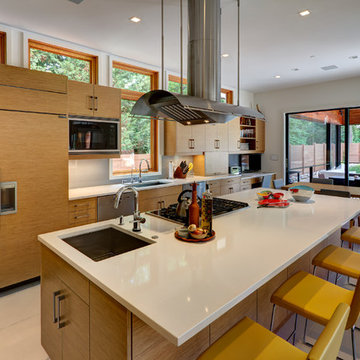
ワシントンD.C.にあるコンテンポラリースタイルのおしゃれなキッチン (アンダーカウンターシンク、フラットパネル扉のキャビネット、淡色木目調キャビネット、グレーのキッチンパネル、ガラス板のキッチンパネル、パネルと同色の調理設備、白い床) の写真

CLIENT // M
PROJECT TYPE // CONSTRUCTION
LOCATION // HATSUDAI, SHIBUYA-KU, TOKYO, JAPAN
FACILITY // RESIDENCE
GROSS CONSTRUCTION AREA // 71sqm
CONSTRUCTION AREA // 25sqm
RANK // 2 STORY
STRUCTURE // TIMBER FRAME STRUCTURE
PROJECT TEAM // TOMOKO SASAKI
STRUCTURAL ENGINEER // Tetsuya Tanaka Structural Engineers
CONSTRUCTOR // FUJI SOLAR HOUSE
YEAR // 2019
PHOTOGRAPHS // akihideMISHIMA

パリにある高級な中くらいなコンテンポラリースタイルのおしゃれなキッチン (アンダーカウンターシンク、フラットパネル扉のキャビネット、白いキャビネット、パネルと同色の調理設備、セラミックタイルの床、白い床、窓、白いキッチンカウンター、アイランドなし) の写真
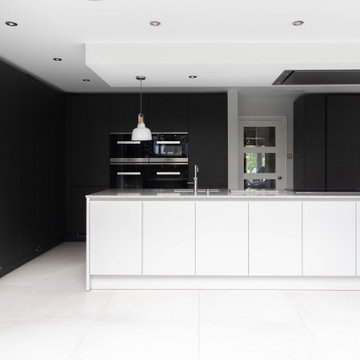
As part of a rear extension to a 20th Century Art Deco property in Middlesex, this minimalist open plan kitchen was designed by Jo Johal, managing director of Vogue Kitchens using furniture by German brand, Leicht.
Designed as a room in which to cook and entertain, the handleless kitchen maximises space and minimises clutter. Leading directly to an extensive garden via a wall of bi-fold doors that run the entire length of the kitchen which features Carbon Grey matt lacquered tall door fronts with and Platinum White laminate door and drawer fronts for the kitchen island.
Carbon grey-fronted storage abounds in this kitchen which features floor to ceiling cabinetry including a full-size contemporary pantry, further cupboards with pull out units and shelving together with a tall Le Mans corner unit to house an array of pans. Housed within is a fully integrated Liebherr Fridge and Freezer. Facing the garden the run of cabinetry continues with more storage units that surround a bank of Miele ovens – two 60cm multifunction pyrolytic ovens side-by-side topped by, a 45cm steam oven and a 45cm microwave.
A five metre by three metre kitchen island faces out to the garden and incorporates a wet area for food preparation at one end, surface cooking on a Miele 80cm induction hob take place at the centre and informal dining takes place at the other as the Quartzform worktop features an extended overhang with bar stools beneath. Within the undercounter cabinetry is a Miele 60cm Dishwasher and a Caple 60cm 2-Zone Wine Cooler. Directly above is a Gutmann Claro integrated Ceiling Extractor.
Behind the island is a further tall cupboard in carbon grey with pocket doors. By day, when closed, this forms a continuation of the run of cabinetry on the other side of the kitchen door. By night, when the pocket doors are folded back into recesses, an entire full-size backlit glass-backed bar area is revealed, with glass shelves and pull-out drawers beneath.

Fotografía: Valentín Hincu
バルセロナにある低価格の小さなコンテンポラリースタイルのおしゃれなキッチン (シングルシンク、フラットパネル扉のキャビネット、白いキャビネット、木材カウンター、白いキッチンパネル、サブウェイタイルのキッチンパネル、パネルと同色の調理設備、セメントタイルの床、白い床) の写真
バルセロナにある低価格の小さなコンテンポラリースタイルのおしゃれなキッチン (シングルシンク、フラットパネル扉のキャビネット、白いキャビネット、木材カウンター、白いキッチンパネル、サブウェイタイルのキッチンパネル、パネルと同色の調理設備、セメントタイルの床、白い床) の写真
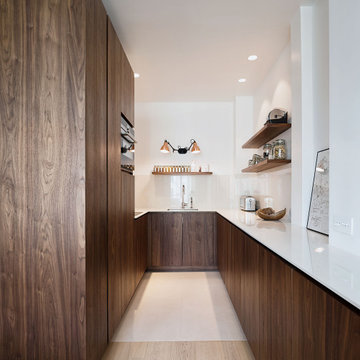
パリにある高級な小さなコンテンポラリースタイルのおしゃれなLDK (アンダーカウンターシンク、フラットパネル扉のキャビネット、珪岩カウンター、白いキッチンパネル、クオーツストーンのキッチンパネル、パネルと同色の調理設備、濃色無垢フローリング、白い床、白いキッチンカウンター) の写真
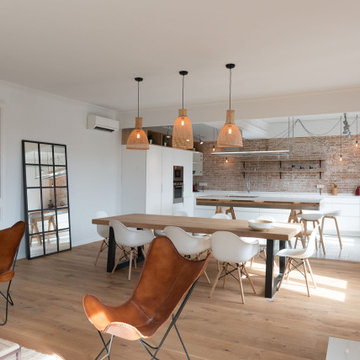
他の地域にある高級な広い北欧スタイルのおしゃれなキッチン (アンダーカウンターシンク、フラットパネル扉のキャビネット、白いキャビネット、赤いキッチンパネル、レンガのキッチンパネル、パネルと同色の調理設備、白い床、白いキッチンカウンター) の写真

Questo progetto è stato realizzato a quattro mani con i clienti per individuare le scelte più adatte alle loro esigenze seguendo lo stile e il gusto dei proprietari.
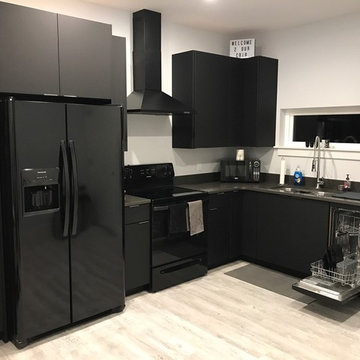
For modern living you can't go wrong with ultra-modern matte black finish cabinetry. Euro style flat panel doors with slim stainless steel handles for ease and clean lines for the busy millennial.
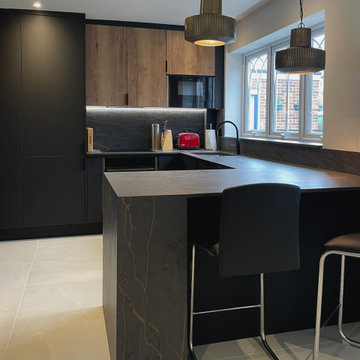
ハートフォードシャーにあるお手頃価格の小さなインダストリアルスタイルのおしゃれなキッチン (ダブルシンク、フラットパネル扉のキャビネット、黒いキャビネット、人工大理石カウンター、黒いキッチンパネル、石タイルのキッチンパネル、パネルと同色の調理設備、セラミックタイルの床、白い床、黒いキッチンカウンター) の写真
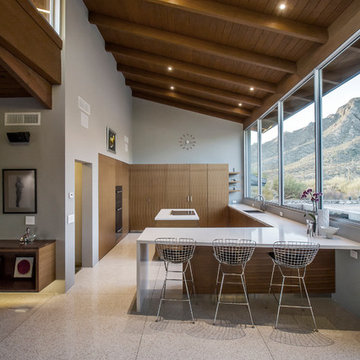
A major kitchen remodel to a spectacular mid-century residence in the Tucson foothills. Project scope included demo of the north facing walls and the roof. The roof was raised and picture windows were added to take advantage of the fantastic view. New terrazzo floors were poured in the renovated kitchen to match the existing floor throughout the home. Custom millwork was created by local craftsmen.
Photo: David Olsen
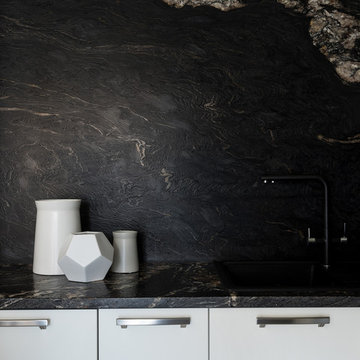
モスクワにある高級な小さなコンテンポラリースタイルのおしゃれなキッチン (シングルシンク、フラットパネル扉のキャビネット、白いキャビネット、御影石カウンター、黒いキッチンパネル、石スラブのキッチンパネル、白い調理設備、磁器タイルの床、白い床、黒いキッチンカウンター) の写真

Cuisine avec éléments ikea personnalisée avec des zelliges traditionnels cuits au four, des carreaux de ciments anciens chinés par mes soins en Espagne, agrémenté d'un plan de travail conçu sur mesure en bois exotique.
Création d'étagères sur mesure avec le même bois.
黒い、ブラウンのキッチン (パネルと同色の調理設備、白い調理設備、フラットパネル扉のキャビネット、白い床) の写真
1