巨大なキッチン (カラー調理設備) の写真
絞り込み:
資材コスト
並び替え:今日の人気順
写真 1〜20 枚目(全 261 枚)
1/5

Architectural / Interior Design,Kitchen Cabinetry, Island, Trestle Table with Matching Benches, Decorative Millwork, Leaded Glass & Metal Work: Designed and Fabricated by Michelle Rein & Ariel Snyders of American Artisans. Photo by: Michele Lee Willson

Large island bench - 2pac shaker cabinetry with Caesarstone Statuario Maximus benchtop and island seating and ample storage with powerpoints at end of island bench.

For this project, the entire kitchen was designed around the “must-have” Lacanche range in the stunning French Blue with brass trim. That was the client’s dream and everything had to be built to complement it. Bilotta senior designer, Randy O’Kane, CKD worked with Paul Benowitz and Dipti Shah of Benowitz Shah Architects to contemporize the kitchen while staying true to the original house which was designed in 1928 by regionally noted architect Franklin P. Hammond. The clients purchased the home over two years ago from the original owner. While the house has a magnificent architectural presence from the street, the basic systems, appointments, and most importantly, the layout and flow were inappropriately suited to contemporary living.
The new plan removed an outdated screened porch at the rear which was replaced with the new family room and moved the kitchen from a dark corner in the front of the house to the center. The visual connection from the kitchen through the family room is dramatic and gives direct access to the rear yard and patio. It was important that the island separating the kitchen from the family room have ample space to the left and right to facilitate traffic patterns, and interaction among family members. Hence vertical kitchen elements were placed primarily on existing interior walls. The cabinetry used was Bilotta’s private label, the Bilotta Collection – they selected beautiful, dramatic, yet subdued finishes for the meticulously handcrafted cabinetry. The double islands allow for the busy family to have a space for everything – the island closer to the range has seating and makes a perfect space for doing homework or crafts, or having breakfast or snacks. The second island has ample space for storage and books and acts as a staging area from the kitchen to the dinner table. The kitchen perimeter and both islands are painted in Benjamin Moore’s Paper White. The wall cabinets flanking the sink have wire mesh fronts in a statuary bronze – the insides of these cabinets are painted blue to match the range. The breakfast room cabinetry is Benjamin Moore’s Lampblack with the interiors of the glass cabinets painted in Paper White to match the kitchen. All countertops are Vermont White Quartzite from Eastern Stone. The backsplash is Artistic Tile’s Kyoto White and Kyoto Steel. The fireclay apron-front main sink is from Rohl while the smaller prep sink is from Linkasink. All faucets are from Waterstone in their antique pewter finish. The brass hardware is from Armac Martin and the pendants above the center island are from Circa Lighting. The appliances, aside from the range, are a mix of Sub-Zero, Thermador and Bosch with panels on everything.
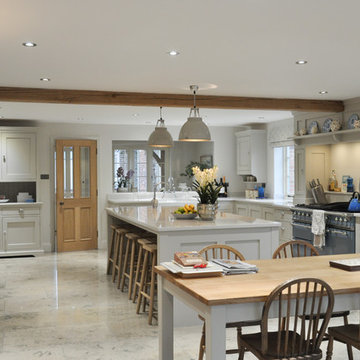
A bespoke solid wood shaker style kitchen hand-painted in Little Greene 'Slaked Lime' with Silestone 'Lagoon' worktops. The cooker is from Lacanche.
他の地域にある巨大なトラディショナルスタイルのおしゃれなキッチン (エプロンフロントシンク、シェーカースタイル扉のキャビネット、グレーのキャビネット、珪岩カウンター、カラー調理設備、ライムストーンの床) の写真
他の地域にある巨大なトラディショナルスタイルのおしゃれなキッチン (エプロンフロントシンク、シェーカースタイル扉のキャビネット、グレーのキャビネット、珪岩カウンター、カラー調理設備、ライムストーンの床) の写真

ダラスにあるラグジュアリーな巨大なトラディショナルスタイルのおしゃれなキッチン (アンダーカウンターシンク、落し込みパネル扉のキャビネット、青いキャビネット、クオーツストーンカウンター、木材のキッチンパネル、カラー調理設備、無垢フローリング、グレーのキッチンカウンター、表し梁) の写真
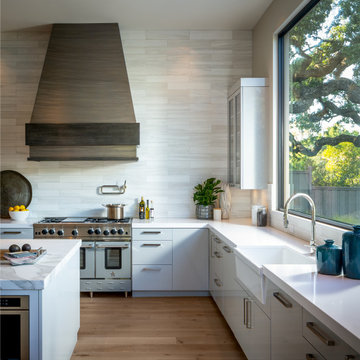
サンフランシスコにある高級な巨大なコンテンポラリースタイルのおしゃれなキッチン (エプロンフロントシンク、フラットパネル扉のキャビネット、グレーのキャビネット、ベージュキッチンパネル、カラー調理設備、無垢フローリング、茶色い床、白いキッチンカウンター) の写真
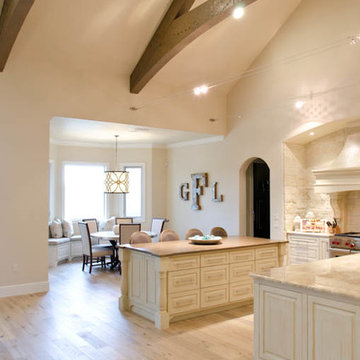
View of breakfast from kitchen
オースティンにあるラグジュアリーな巨大なトラディショナルスタイルのおしゃれなキッチン (ダブルシンク、レイズドパネル扉のキャビネット、ベージュのキャビネット、御影石カウンター、ベージュキッチンパネル、石タイルのキッチンパネル、カラー調理設備、淡色無垢フローリング) の写真
オースティンにあるラグジュアリーな巨大なトラディショナルスタイルのおしゃれなキッチン (ダブルシンク、レイズドパネル扉のキャビネット、ベージュのキャビネット、御影石カウンター、ベージュキッチンパネル、石タイルのキッチンパネル、カラー調理設備、淡色無垢フローリング) の写真
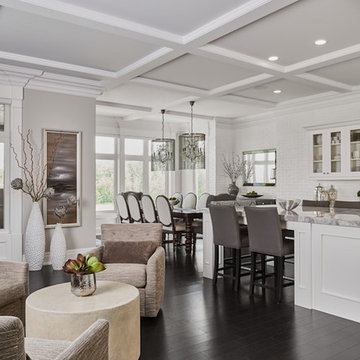
Christophe Benard
カルガリーにある巨大なトランジショナルスタイルのおしゃれなキッチン (シングルシンク、シェーカースタイル扉のキャビネット、白いキャビネット、御影石カウンター、白いキッチンパネル、サブウェイタイルのキッチンパネル、カラー調理設備、濃色無垢フローリング) の写真
カルガリーにある巨大なトランジショナルスタイルのおしゃれなキッチン (シングルシンク、シェーカースタイル扉のキャビネット、白いキャビネット、御影石カウンター、白いキッチンパネル、サブウェイタイルのキッチンパネル、カラー調理設備、濃色無垢フローリング) の写真
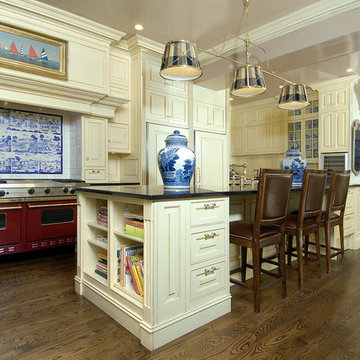
ニューヨークにある高級な巨大なビーチスタイルのおしゃれなキッチン (ベージュのキャビネット、マルチカラーのキッチンパネル、セラミックタイルのキッチンパネル、濃色無垢フローリング、レイズドパネル扉のキャビネット、カラー調理設備) の写真
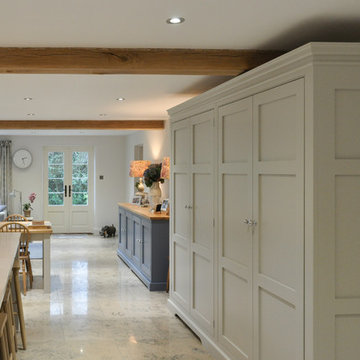
A bespoke solid wood shaker style kitchen hand-painted in Little Greene 'Slaked Lime' with Silestone 'Lagoon' worktops. The cooker is from Lacanche. The freestanding sideboard is painted in Little Green 'Juniper Ash'.

Open kitchen with custom cabinets, open beam ceiling
サンフランシスコにあるラグジュアリーな巨大なカントリー風のおしゃれなキッチン (エプロンフロントシンク、フラットパネル扉のキャビネット、グレーのキャビネット、大理石カウンター、ベージュキッチンパネル、ガラスタイルのキッチンパネル、カラー調理設備、セメントタイルの床、グレーの床、白いキッチンカウンター、表し梁) の写真
サンフランシスコにあるラグジュアリーな巨大なカントリー風のおしゃれなキッチン (エプロンフロントシンク、フラットパネル扉のキャビネット、グレーのキャビネット、大理石カウンター、ベージュキッチンパネル、ガラスタイルのキッチンパネル、カラー調理設備、セメントタイルの床、グレーの床、白いキッチンカウンター、表し梁) の写真
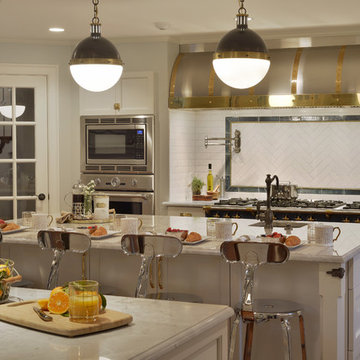
For this project, the entire kitchen was designed around the “must-have” Lacanche range in the stunning French Blue with brass trim. That was the client’s dream and everything had to be built to complement it. Bilotta senior designer, Randy O’Kane, CKD worked with Paul Benowitz and Dipti Shah of Benowitz Shah Architects to contemporize the kitchen while staying true to the original house which was designed in 1928 by regionally noted architect Franklin P. Hammond. The clients purchased the home over two years ago from the original owner. While the house has a magnificent architectural presence from the street, the basic systems, appointments, and most importantly, the layout and flow were inappropriately suited to contemporary living.
The new plan removed an outdated screened porch at the rear which was replaced with the new family room and moved the kitchen from a dark corner in the front of the house to the center. The visual connection from the kitchen through the family room is dramatic and gives direct access to the rear yard and patio. It was important that the island separating the kitchen from the family room have ample space to the left and right to facilitate traffic patterns, and interaction among family members. Hence vertical kitchen elements were placed primarily on existing interior walls. The cabinetry used was Bilotta’s private label, the Bilotta Collection – they selected beautiful, dramatic, yet subdued finishes for the meticulously handcrafted cabinetry. The double islands allow for the busy family to have a space for everything – the island closer to the range has seating and makes a perfect space for doing homework or crafts, or having breakfast or snacks. The second island has ample space for storage and books and acts as a staging area from the kitchen to the dinner table. The kitchen perimeter and both islands are painted in Benjamin Moore’s Paper White. The wall cabinets flanking the sink have wire mesh fronts in a statuary bronze – the insides of these cabinets are painted blue to match the range. The breakfast room cabinetry is Benjamin Moore’s Lampblack with the interiors of the glass cabinets painted in Paper White to match the kitchen. All countertops are Vermont White Quartzite from Eastern Stone. The backsplash is Artistic Tile’s Kyoto White and Kyoto Steel. The fireclay apron-front main sink is from Rohl while the smaller prep sink is from Linkasink. All faucets are from Waterstone in their antique pewter finish. The brass hardware is from Armac Martin and the pendants above the center island are from Circa Lighting. The appliances, aside from the range, are a mix of Sub-Zero, Thermador and Bosch with panels on everything.
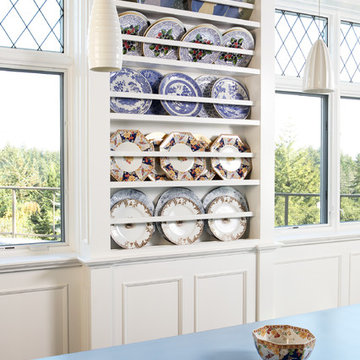
Plate Rack, Architectural Millwork, Leaded Glass: Designed and Fabricated by Michelle Rein & Ariel Snyders of American Artisans. Photo by: Michele Lee Willson

Tuscan Style kitchen designed around a grand red range.
ロサンゼルスにある高級な巨大な地中海スタイルのおしゃれなキッチン (エプロンフロントシンク、落し込みパネル扉のキャビネット、淡色木目調キャビネット、大理石カウンター、マルチカラーのキッチンパネル、セラミックタイルのキッチンパネル、カラー調理設備、トラバーチンの床、ベージュの床、白いキッチンカウンター、板張り天井) の写真
ロサンゼルスにある高級な巨大な地中海スタイルのおしゃれなキッチン (エプロンフロントシンク、落し込みパネル扉のキャビネット、淡色木目調キャビネット、大理石カウンター、マルチカラーのキッチンパネル、セラミックタイルのキッチンパネル、カラー調理設備、トラバーチンの床、ベージュの床、白いキッチンカウンター、板張り天井) の写真

ニューヨークにあるラグジュアリーな巨大なモダンスタイルのおしゃれなキッチン (アンダーカウンターシンク、フラットパネル扉のキャビネット、青いキャビネット、クオーツストーンカウンター、マルチカラーのキッチンパネル、石スラブのキッチンパネル、カラー調理設備、無垢フローリング、茶色い床、マルチカラーのキッチンカウンター) の写真
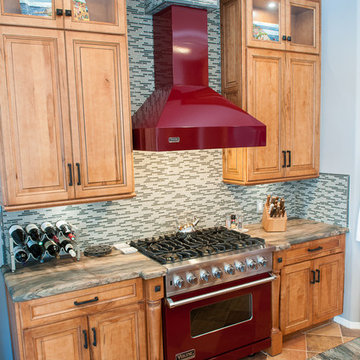
他の地域にあるお手頃価格の巨大なトラディショナルスタイルのおしゃれなキッチン (アンダーカウンターシンク、レイズドパネル扉のキャビネット、淡色木目調キャビネット、珪岩カウンター、グレーのキッチンパネル、ボーダータイルのキッチンパネル、カラー調理設備、テラコッタタイルの床、茶色い床、グレーのキッチンカウンター) の写真
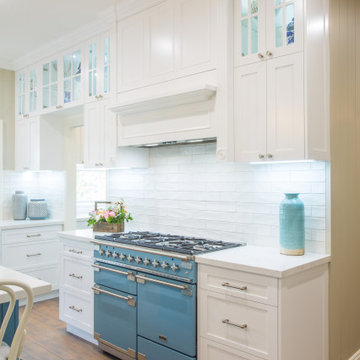
This luxuriously designed Hamptons kitchen features classical Hampton features including blue and white cabinetry complementing the Falcon cooker and white subway splashback tiles to the large island bench, great for everyday living and entertaining, farmhouse sink, provincial tap, to the floor to ceiling cabinetry in the butlers pantry providing maximum storage, upper wall cabinets with decorative glass for ornaments.
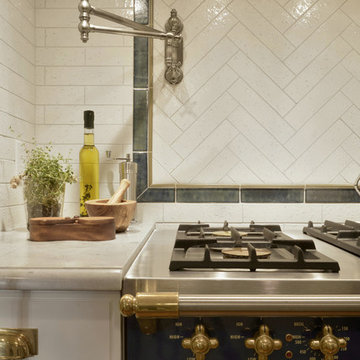
For this project, the entire kitchen was designed around the “must-have” Lacanche range in the stunning French Blue with brass trim. That was the client’s dream and everything had to be built to complement it. Bilotta senior designer, Randy O’Kane, CKD worked with Paul Benowitz and Dipti Shah of Benowitz Shah Architects to contemporize the kitchen while staying true to the original house which was designed in 1928 by regionally noted architect Franklin P. Hammond. The clients purchased the home over two years ago from the original owner. While the house has a magnificent architectural presence from the street, the basic systems, appointments, and most importantly, the layout and flow were inappropriately suited to contemporary living.
The new plan removed an outdated screened porch at the rear which was replaced with the new family room and moved the kitchen from a dark corner in the front of the house to the center. The visual connection from the kitchen through the family room is dramatic and gives direct access to the rear yard and patio. It was important that the island separating the kitchen from the family room have ample space to the left and right to facilitate traffic patterns, and interaction among family members. Hence vertical kitchen elements were placed primarily on existing interior walls. The cabinetry used was Bilotta’s private label, the Bilotta Collection – they selected beautiful, dramatic, yet subdued finishes for the meticulously handcrafted cabinetry. The double islands allow for the busy family to have a space for everything – the island closer to the range has seating and makes a perfect space for doing homework or crafts, or having breakfast or snacks. The second island has ample space for storage and books and acts as a staging area from the kitchen to the dinner table. The kitchen perimeter and both islands are painted in Benjamin Moore’s Paper White. The wall cabinets flanking the sink have wire mesh fronts in a statuary bronze – the insides of these cabinets are painted blue to match the range. The breakfast room cabinetry is Benjamin Moore’s Lampblack with the interiors of the glass cabinets painted in Paper White to match the kitchen. All countertops are Vermont White Quartzite from Eastern Stone. The backsplash is Artistic Tile’s Kyoto White and Kyoto Steel. The fireclay apron-front main sink is from Rohl while the smaller prep sink is from Linkasink. All faucets are from Waterstone in their antique pewter finish. The brass hardware is from Armac Martin and the pendants above the center island are from Circa Lighting. The appliances, aside from the range, are a mix of Sub-Zero, Thermador and Bosch with panels on everything.
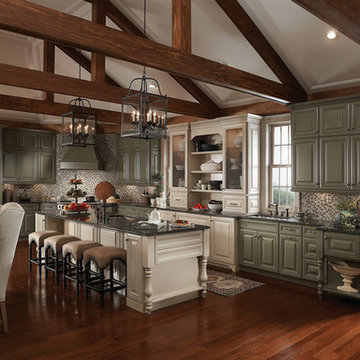
デンバーにあるラグジュアリーな巨大なトランジショナルスタイルのおしゃれなキッチン (アンダーカウンターシンク、レイズドパネル扉のキャビネット、緑のキャビネット、御影石カウンター、カラー調理設備、無垢フローリング) の写真

Plate Rack, Architectural Millwork, Leaded Glass: Designed and Fabricated by Michelle Rein & Ariel Snyders of American Artisans. Photo by: Michele Lee Willson
巨大なキッチン (カラー調理設備) の写真
1