キッチン (カラー調理設備、オニキスカウンター、珪岩カウンター、人工大理石カウンター、トラバーチンの床、クッションフロア、茶色い床、マルチカラーの床、ピンクの床、赤い床) の写真
絞り込み:
資材コスト
並び替え:今日の人気順
写真 1〜20 枚目(全 71 枚)

Newly created walk-in larder.
ウエストミッドランズにある高級な中くらいなミッドセンチュリースタイルのおしゃれなキッチン (一体型シンク、フラットパネル扉のキャビネット、緑のキャビネット、人工大理石カウンター、白いキッチンパネル、ガラスタイルのキッチンパネル、カラー調理設備、クッションフロア、マルチカラーの床、白いキッチンカウンター) の写真
ウエストミッドランズにある高級な中くらいなミッドセンチュリースタイルのおしゃれなキッチン (一体型シンク、フラットパネル扉のキャビネット、緑のキャビネット、人工大理石カウンター、白いキッチンパネル、ガラスタイルのキッチンパネル、カラー調理設備、クッションフロア、マルチカラーの床、白いキッチンカウンター) の写真

The fully openable bi-folding doors with large flat rooflight above help create a warm sunny space - perfect for a cat to spend the day! This photo also shows the yellow beam supporting the rear extension with the fitted shelving below. The free-standing cream-coloured Smeg fridge is carefully integrated into the design. The tall cupboards to the right hand side of the fridge conceal a compact utility space/linen cupboard with washing machine and hoover cleverly hidden away!
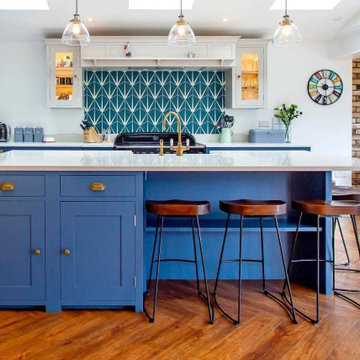
This fun and bright family kitchen looks great in this recently extended property. The splashback really adds an element of fun to this kitchen space and the brass handles and tap look great against the blue units.
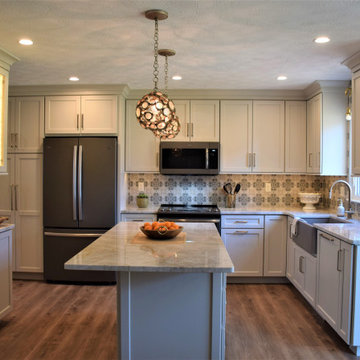
Full kitchen remodel featuring recycled glass light fixtures, LED lit glass cabinets, taupe appliances, and an extremely durable farmhouse sink. Can you find the dishwasher? We chose to face it with a cabinet to make it disappear.
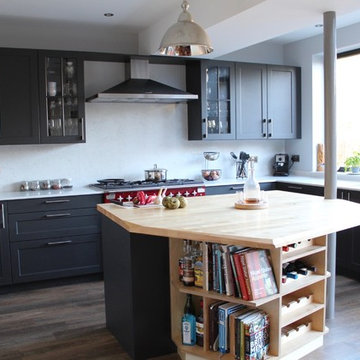
This space was designed with a bespoke island as a visual centrepiece of the room. it creates a stylish area for the family to gather around and also works as a barrier to keep guests away from the cooking area. We also incorporated a hidden utility area into the wall next to the fridges. A very practically designed and beautiful room.
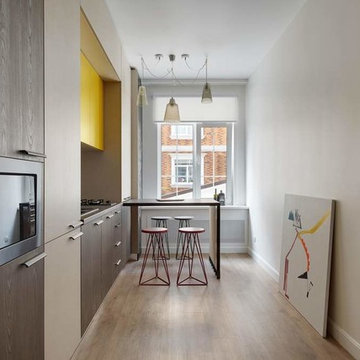
Острый дефицит пространства не стал преградой на пути создания современного интерьера для одного-двух человек . Важным моментом была максимальная функциональность помещений, и авторам удалось увеличить площадь апартаментов благодаря четко продуманной планировке, просто нужно было все правильно компоновать и совмещать. Подход был предельно элегантным – буквально склеив шкаф и полки в прихожей с полками и шкафом в спальне, мы подчеркнули простые линии и абсолютную функциональность. Для визуального расширения пространства использовали зеркало от пола до потолка, напротив шкафа в прихожей.
В спальне разместили все необходимое – и комфортное место для сна, и шкаф для хранения вещей, рабочий стол и полки.
Чтобы максимально сохранить открытое пространство поход из главной комнаты в кухню не стали преграждать дверью, открыв с прихожей плавно перетекающее пространство в кухню. Поддерживая выбраное цветовое решение, на фасадах кухни использовались три виды покрытий: текстура дерева, текстура имитирующая лен и шелковисто-матовая желтая текстура. Последним атмосферообразующим штрихом на кухни являеться векторный рисунок лисы, что «акуратно» размещен на графитовом фасаде, который ловко скривает технические моменты связанные с отоплением помещения.
Чтобы добавить воздуха, двери в санузел сделали в потолок, наделив ее еще функцией яркого цветового елемента. В пространстве санузла учитывался каждый милиметр, но вопрос был решен, нам удалось не просто разместить в нише все желаемые приборы , но и не испортить картинку- мы закрыли нишу деревянными фасадами, соответствующими стилю. И еще тонкая деталь ставшая изюменкой этой комнаты – это графичесий рисунок девушки напечатанный на плитке под заказ.
И вообще во всем остальном наш интерьер это чистый минимализм, с вкраплениями ярких цветовых элементов, на фоне белых стен, теплых текстур дерева и льна.
Большинство предметов мебели специально разработаны авторами для этого проекта. Корпусная мебель сделана местными мастерами по нашим эскизам предельно графична и лаконична.
Особую выразительность и яркую индивидуальность придают художественные произведения на холсте, в исполнении авторов проэкта. Картины созданы именно для этой квартиры и в тех же цветах что и двери, детали мебели, элементы декора .
В общем, по максимуму придерживаясь волны современного дизайна испоьзовав строгии линии и формы, наш интерьер не лишился жизни – он эмоциональный и сделан с любовью.
При создании итнерьера мы в первую очередь думаем о содержании, которое мы хотим в него вложить, и в процессе появляется форма. У каждого интерьера должна быть своя душа, своя енергетика, вложенная авторами и поддерживаемая хозяевами. Только так будет достигнута уникальность интерьера
Тандем, основанный на опыте, профессионализме и взаимном доверии стал основой для открытия собственной студии Bassano&Sivak design-studio, на счету которой множество реализованных проектов. И это еще далеко не все!)
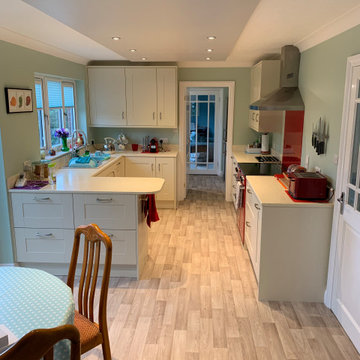
Traditional Shaker design kitchen in Dove Grey with solid worktops
デヴォンにある高級な中くらいなトラディショナルスタイルのおしゃれなキッチン (ダブルシンク、シェーカースタイル扉のキャビネット、グレーのキャビネット、人工大理石カウンター、赤いキッチンパネル、ガラス板のキッチンパネル、カラー調理設備、クッションフロア、アイランドなし、マルチカラーの床、マルチカラーのキッチンカウンター) の写真
デヴォンにある高級な中くらいなトラディショナルスタイルのおしゃれなキッチン (ダブルシンク、シェーカースタイル扉のキャビネット、グレーのキャビネット、人工大理石カウンター、赤いキッチンパネル、ガラス板のキッチンパネル、カラー調理設備、クッションフロア、アイランドなし、マルチカラーの床、マルチカラーのキッチンカウンター) の写真
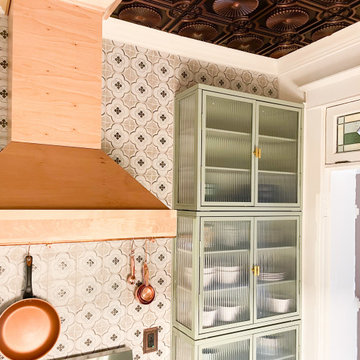
HouseHome took a small, dark, corner kitchen space, and turned it into a fun, bright, open, and functional kitchen that matches the age and stature of this beautiful historic home.
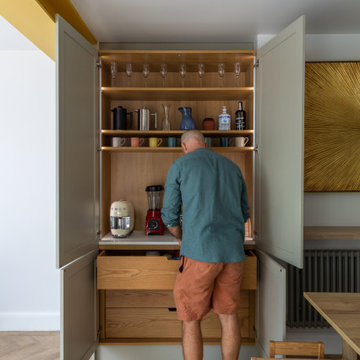
The tall pantry unit hides our favourite little space! The Appliance garage stores the coffee machine, smoothie maker, toaster and any other appliances that might clutter up a nice clean kitchen space. The interiors are lined in oak with a quartz countertop to match the kitchen finishes
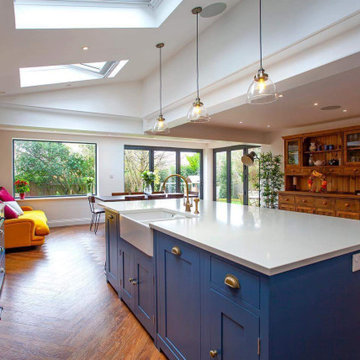
This fun and bright family kitchen looks great in this recently extended property. The splashback really adds an element of fun to this kitchen space and the brass handles and tap look great against the blue units.
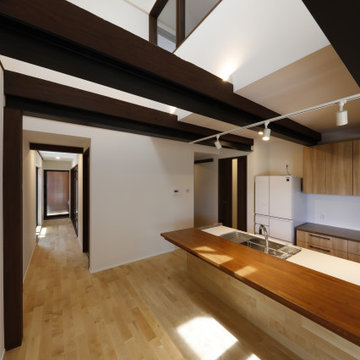
ダイニングカウンターとキッチンスペース
他の地域にある広い和モダンなおしゃれなキッチン (アンダーカウンターシンク、インセット扉のキャビネット、茶色いキャビネット、人工大理石カウンター、茶色いキッチンパネル、塗装板のキッチンパネル、カラー調理設備、クッションフロア、茶色い床、白いキッチンカウンター、クロスの天井) の写真
他の地域にある広い和モダンなおしゃれなキッチン (アンダーカウンターシンク、インセット扉のキャビネット、茶色いキャビネット、人工大理石カウンター、茶色いキッチンパネル、塗装板のキッチンパネル、カラー調理設備、クッションフロア、茶色い床、白いキッチンカウンター、クロスの天井) の写真
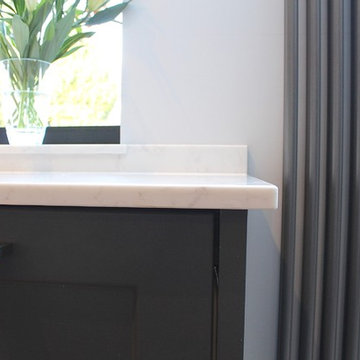
This space was designed with a bespoke island as a visual centrepiece of the room. it creates a stylish area for the family to gather around and also works as a barrier to keep guests away from the cooking area. We also incorporated a hidden utility area into the wall next to the fridges. A very practically designed and beautiful room.
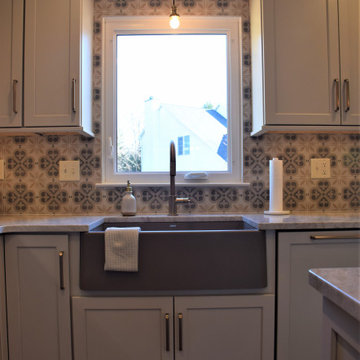
Full kitchen remodel featuring recycled glass light fixtures, LED lit glass cabinets, taupe appliances, and an extremely durable farmhouse sink. Can you find the dishwasher? We chose to face it with a cabinet to make it disappear.
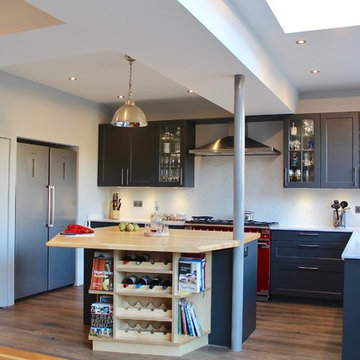
This space was designed with a bespoke island as a visual centrepiece of the room. it creates a stylish area for the family to gather around and also works as a barrier to keep guests away from the cooking area. We also incorporated a hidden utility area into the wall next to the fridges. A very practically designed and beautiful room.

View from the kitchen space to the fully openable bi-folding doors and the sunny garden beyond. A perfect family space for life by the sea. The yellow steel beam supports the opening to create the new extension and allows for the formation of the large rooflight above.
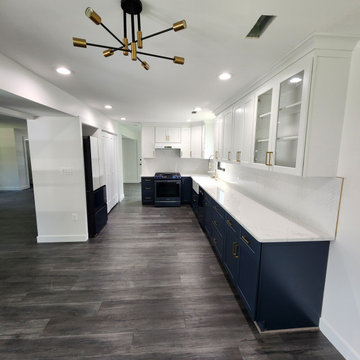
ワシントンD.C.にあるお手頃価格の中くらいなモダンスタイルのおしゃれなL型キッチン (エプロンフロントシンク、シェーカースタイル扉のキャビネット、白いキャビネット、珪岩カウンター、白いキッチンパネル、磁器タイルのキッチンパネル、カラー調理設備、アイランドなし、茶色い床、白いキッチンカウンター、クッションフロア) の写真
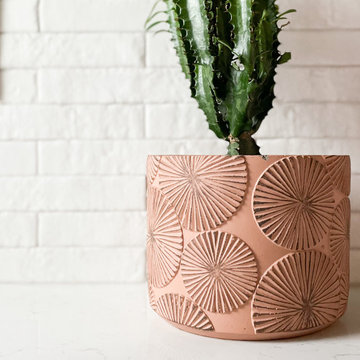
HouseHome took a small, dark, corner kitchen space, and turned it into a fun, bright, open, and functional kitchen that matches the age and stature of this beautiful historic home.
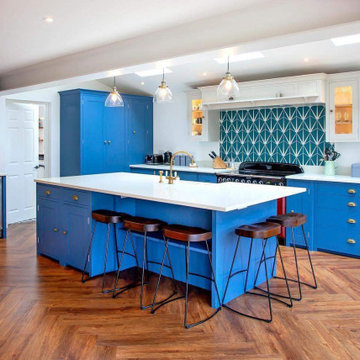
This fun and bright family kitchen looks great in this recently extended property. The splashback really adds an element of fun to this kitchen space and the brass handles and tap look great against the blue units.
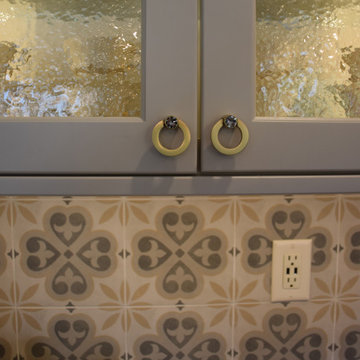
Full kitchen remodel featuring recycled glass light fixtures, LED lit glass cabinets, taupe appliances, and an extremely durable farmhouse sink. Can you find the dishwasher? We chose to face it with a cabinet to make it disappear.
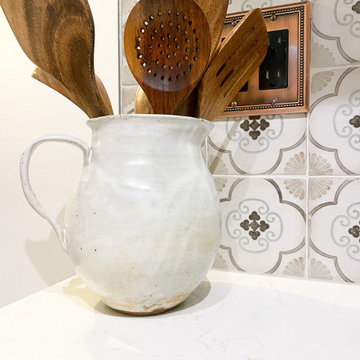
HouseHome took a small, dark, corner kitchen space, and turned it into a fun, bright, open, and functional kitchen that matches the age and stature of this beautiful historic home.
キッチン (カラー調理設備、オニキスカウンター、珪岩カウンター、人工大理石カウンター、トラバーチンの床、クッションフロア、茶色い床、マルチカラーの床、ピンクの床、赤い床) の写真
1