I型キッチン (カラー調理設備、クオーツストーンカウンター、無垢フローリング) の写真
絞り込み:
資材コスト
並び替え:今日の人気順
写真 1〜20 枚目(全 104 枚)
1/5
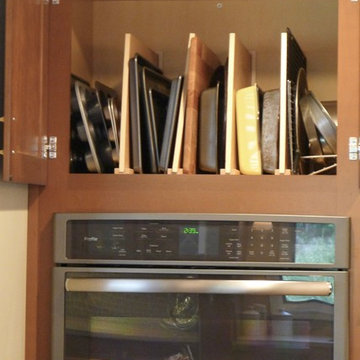
This remodel was huge, a whole first floor. It included blowing out a wall in the kitchen which led to a really unused room but one that had the most light of the home. Incorporating that into the kitchen space gave my clients a huge kitchen with a designated sitting area and also a casual eating space too. New lighting added to the ambience of the space, as well as plenty of room for entertaining. The new space is completely different from before, the clients love it..as well as all of their friends they entertain!
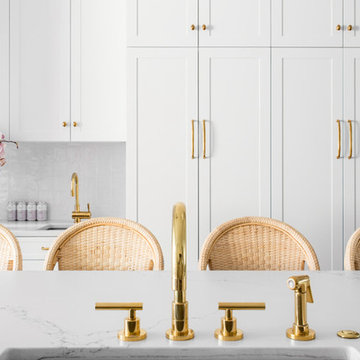
Raquel Langworthy
ボルチモアにあるラグジュアリーな中くらいなトランジショナルスタイルのおしゃれなキッチン (白いキャビネット、白いキッチンパネル、カラー調理設備、白いキッチンカウンター、クオーツストーンカウンター、アンダーカウンターシンク、セラミックタイルのキッチンパネル、無垢フローリング、茶色い床) の写真
ボルチモアにあるラグジュアリーな中くらいなトランジショナルスタイルのおしゃれなキッチン (白いキャビネット、白いキッチンパネル、カラー調理設備、白いキッチンカウンター、クオーツストーンカウンター、アンダーカウンターシンク、セラミックタイルのキッチンパネル、無垢フローリング、茶色い床) の写真
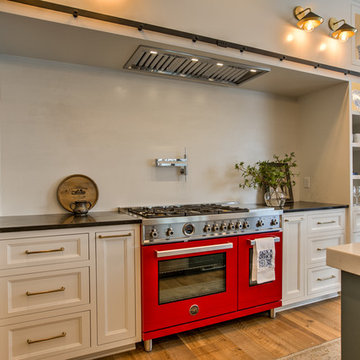
オマハにある中くらいなカントリー風のおしゃれなキッチン (エプロンフロントシンク、落し込みパネル扉のキャビネット、白いキャビネット、クオーツストーンカウンター、カラー調理設備、無垢フローリング、茶色い床、白いキッチンカウンター) の写真
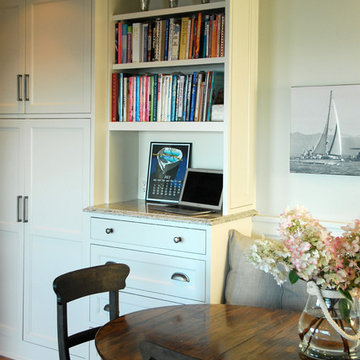
The owners of this 1939 home wanted an updated kitchen that matched the elegance of their classic home. They were cramped, counter space was minute and storage was minimal. Their lifestyle was busy with kids and entertaining. The space was transformed with an addition that captured their water view with access to patio entertaining. With a new layout, classic inset cabinetry and a Lacanche Burgundy range from France, it was a dramatic remodel. A new banquette and island added lots of seating options and storage. Hand crafted custom touches abound with the hood, tile and cabinets, while allowing for modern function.
Photo: Kali Raisl Photography
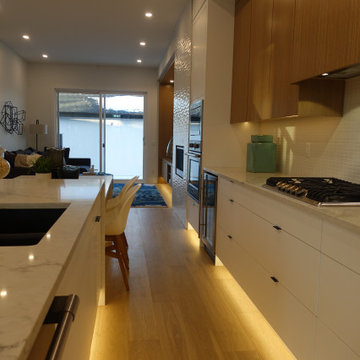
timeless exterior with one of the best inner city floor plans you will ever walk thru. this space has a basement rental suite, bonus room, nook and dining, over size garage, jack and jill kids bathroom and many more features
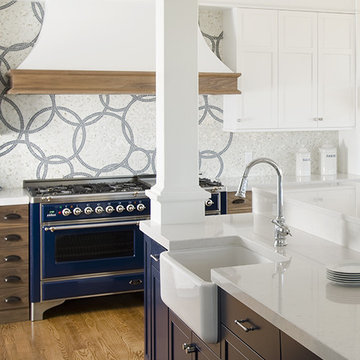
オースティンにあるカントリー風のおしゃれなキッチン (エプロンフロントシンク、インセット扉のキャビネット、濃色木目調キャビネット、クオーツストーンカウンター、白いキッチンパネル、モザイクタイルのキッチンパネル、カラー調理設備、無垢フローリング、茶色い床、白いキッチンカウンター) の写真
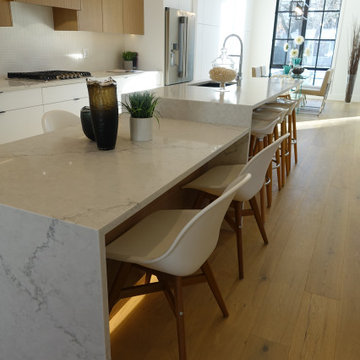
timeless exterior with one of the best inner city floor plans you will ever walk thru. this space has a basement rental suite, bonus room, nook and dining, over size garage, jack and jill kids bathroom and many more features
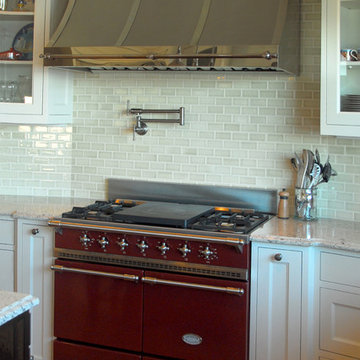
The owners of this 1939 home wanted an updated kitchen that matched the elegance of their classic home. They were cramped, counter space was minute and storage was minimal. Their lifestyle was busy with kids and entertaining. The space was transformed with an addition that captured their water view with access to patio entertaining. With a new layout, classic inset cabinetry and a Lacanche Burgundy range from France, it was a dramatic remodel. A new banquette and island added lots of seating options and storage. Hand crafted custom touches abound with the hood, tile and cabinets, while allowing for modern function.
Photo: Kali Raisl Photography
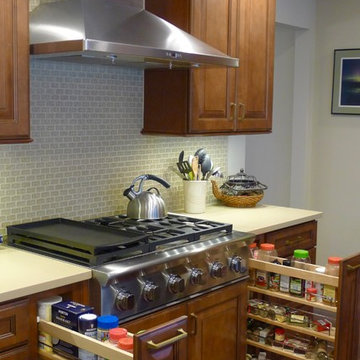
This remodel was huge, a whole first floor. It included blowing out a wall in the kitchen which led to a really unused room but one that had the most light of the home. Incorporating that into the kitchen space gave my clients a huge kitchen with a designated sitting area and also a casual eating space too. New lighting added to the ambience of the space, as well as plenty of room for entertaining. The new space is completely different from before, the clients love it..as well as all of their friends they entertain!
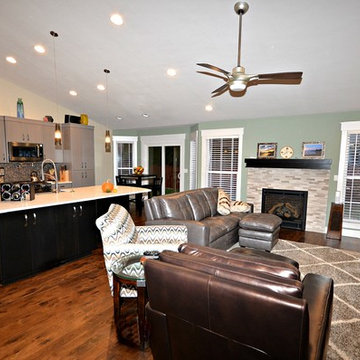
Walls separating the kitchen from the living room were removed as well as the hanging soffit to take advantage of the vaulted ceiling and create a true great room.
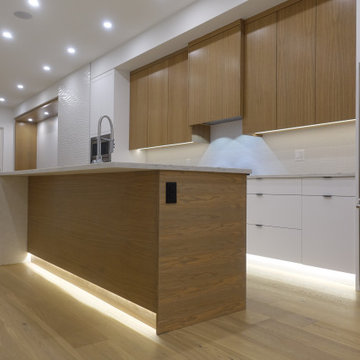
timeless exterior with one of the best inner city floor plans you will ever walk thru. this space has a basement rental suite, bonus room, nook and dining, over size garage, jack and jill kids bathroom and many more features
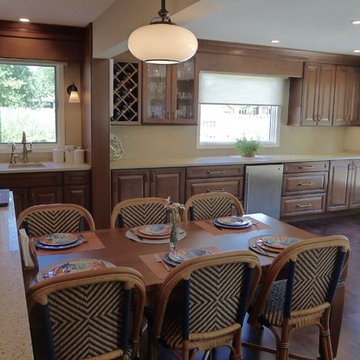
This remodel was huge, a whole first floor. It included blowing out a wall in the kitchen which led to a really unused room but one that had the most light of the home. Incorporating that into the kitchen space gave my clients a huge kitchen with a designated sitting area and also a casual eating space too. New lighting added to the ambience of the space, as well as plenty of room for entertaining. The new space is completely different from before, the clients love it..as well as all of their friends they entertain!
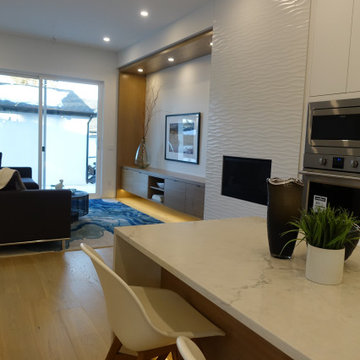
timeless exterior with one of the best inner city floor plans you will ever walk thru. this space has a basement rental suite, bonus room, nook and dining, over size garage, jack and jill kids bathroom and many more features
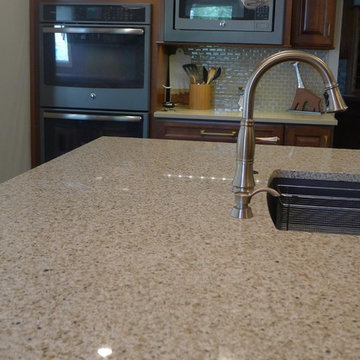
This remodel was huge, a whole first floor. It included blowing out a wall in the kitchen which led to a really unused room but one that had the most light of the home. Incorporating that into the kitchen space gave my clients a huge kitchen with a designated sitting area and also a casual eating space too. New lighting added to the ambience of the space, as well as plenty of room for entertaining. The new space is completely different from before, the clients love it..as well as all of their friends they entertain!
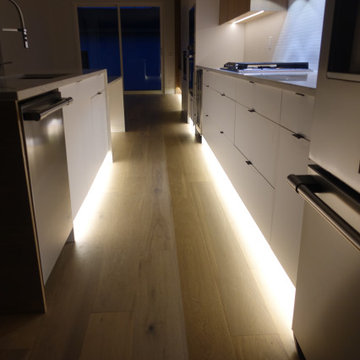
timeless exterior with one of the best inner city floor plans you will ever walk thru. this space has a basement rental suite, bonus room, nook and dining, over size garage, jack and jill kids bathroom and many more features
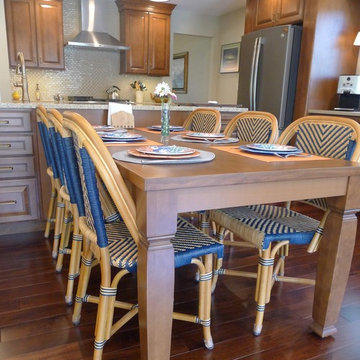
This remodel was huge, a whole first floor. It included blowing out a wall in the kitchen which led to a really unused room but one that had the most light of the home. Incorporating that into the kitchen space gave my clients a huge kitchen with a designated sitting area and also a casual eating space too. New lighting added to the ambience of the space, as well as plenty of room for entertaining. The new space is completely different from before, the clients love it..as well as all of their friends they entertain!
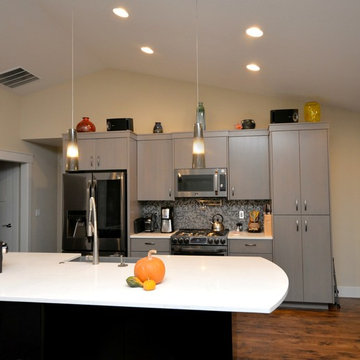
Walls separating the kitchen from the living room were removed as well as the hanging soffit to take advantage of the vaulted ceiling and create a true great room.
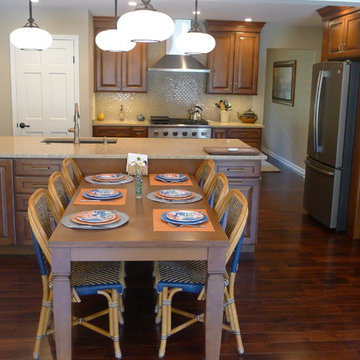
This remodel was huge, a whole first floor. It included blowing out a wall in the kitchen which led to a really unused room but one that had the most light of the home. Incorporating that into the kitchen space gave my clients a huge kitchen with a designated sitting area and also a casual eating space too. New lighting added to the ambience of the space, as well as plenty of room for entertaining. The new space is completely different from before, the clients love it..as well as all of their friends they entertain!
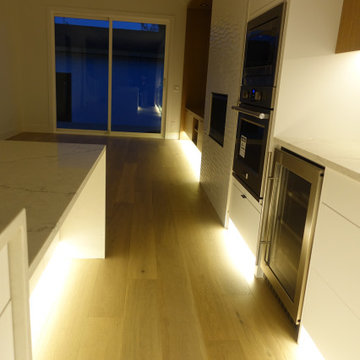
timeless exterior with one of the best inner city floor plans you will ever walk thru. this space has a basement rental suite, bonus room, nook and dining, over size garage, jack and jill kids bathroom and many more features
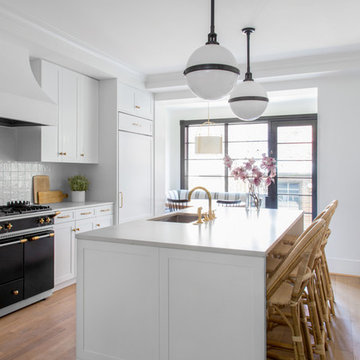
Raquel Langworthy
ボルチモアにあるラグジュアリーな中くらいなトランジショナルスタイルのおしゃれなキッチン (白いキャビネット、白いキッチンパネル、アンダーカウンターシンク、セラミックタイルのキッチンパネル、カラー調理設備、シェーカースタイル扉のキャビネット、クオーツストーンカウンター、白いキッチンカウンター、無垢フローリング、茶色い床) の写真
ボルチモアにあるラグジュアリーな中くらいなトランジショナルスタイルのおしゃれなキッチン (白いキャビネット、白いキッチンパネル、アンダーカウンターシンク、セラミックタイルのキッチンパネル、カラー調理設備、シェーカースタイル扉のキャビネット、クオーツストーンカウンター、白いキッチンカウンター、無垢フローリング、茶色い床) の写真
I型キッチン (カラー調理設備、クオーツストーンカウンター、無垢フローリング) の写真
1