キッチン (カラー調理設備、シェーカースタイル扉のキャビネット、クッションフロア) の写真
絞り込み:
資材コスト
並び替え:今日の人気順
写真 141〜160 枚目(全 181 枚)
1/4
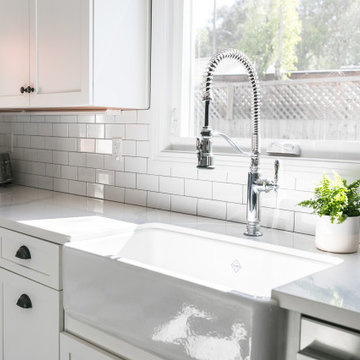
サンフランシスコにある中くらいなエクレクティックスタイルのおしゃれなキッチン (エプロンフロントシンク、シェーカースタイル扉のキャビネット、白いキャビネット、クオーツストーンカウンター、白いキッチンパネル、セラミックタイルのキッチンパネル、カラー調理設備、クッションフロア、アイランドなし、黒い床、白いキッチンカウンター) の写真
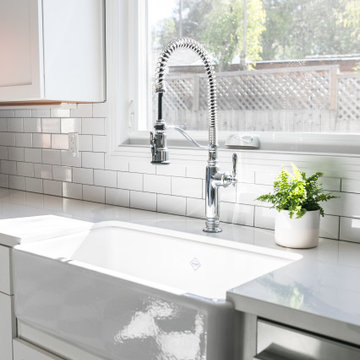
サンフランシスコにある中くらいなエクレクティックスタイルのおしゃれなキッチン (エプロンフロントシンク、シェーカースタイル扉のキャビネット、白いキャビネット、クオーツストーンカウンター、白いキッチンパネル、セラミックタイルのキッチンパネル、カラー調理設備、クッションフロア、アイランドなし、黒い床、白いキッチンカウンター) の写真
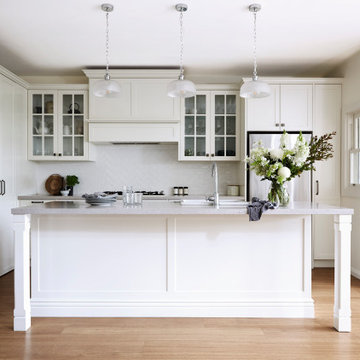
Orignially small kitchen with seperate laundry. Laundry space was added to kitchen and laundry was put behind doors in the kitchen.
シドニーにある高級な中くらいなトラディショナルスタイルのおしゃれなキッチン (エプロンフロントシンク、シェーカースタイル扉のキャビネット、白いキャビネット、クオーツストーンカウンター、白いキッチンパネル、磁器タイルのキッチンパネル、カラー調理設備、クッションフロア、茶色い床、グレーのキッチンカウンター) の写真
シドニーにある高級な中くらいなトラディショナルスタイルのおしゃれなキッチン (エプロンフロントシンク、シェーカースタイル扉のキャビネット、白いキャビネット、クオーツストーンカウンター、白いキッチンパネル、磁器タイルのキッチンパネル、カラー調理設備、クッションフロア、茶色い床、グレーのキッチンカウンター) の写真
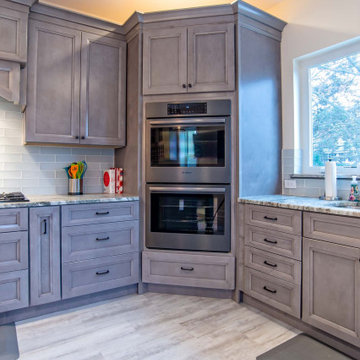
This bar area really caps off the kitchen with the wine cubicle. As well a stem glass holder and a glass cabinet for the wine glasses. Extra storage on each side of the bar fridge just make this a nice place for entertaining.
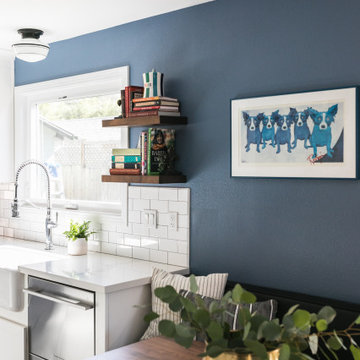
サンフランシスコにある中くらいなエクレクティックスタイルのおしゃれなキッチン (エプロンフロントシンク、シェーカースタイル扉のキャビネット、白いキャビネット、クオーツストーンカウンター、白いキッチンパネル、セラミックタイルのキッチンパネル、カラー調理設備、クッションフロア、アイランドなし、黒い床、白いキッチンカウンター) の写真
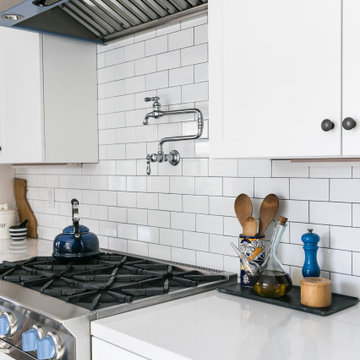
サンフランシスコにある中くらいなエクレクティックスタイルのおしゃれなキッチン (エプロンフロントシンク、シェーカースタイル扉のキャビネット、白いキャビネット、クオーツストーンカウンター、白いキッチンパネル、セラミックタイルのキッチンパネル、カラー調理設備、クッションフロア、アイランドなし、黒い床、白いキッチンカウンター) の写真
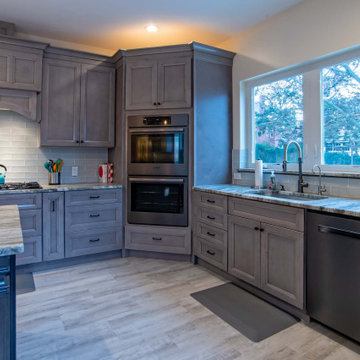
This bar area really caps off the kitchen with the wine cubicle. As well a stem glass holder and a glass cabinet for the wine glasses. Extra storage on each side of the bar fridge just make this a nice place for entertaining.
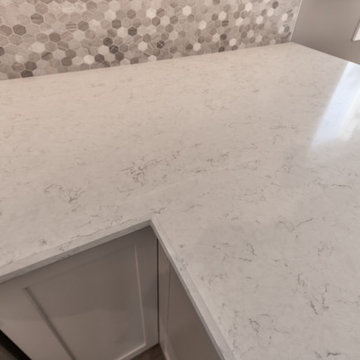
シカゴにある中くらいなトラディショナルスタイルのおしゃれなペニンシュラキッチン (アンダーカウンターシンク、シェーカースタイル扉のキャビネット、ベージュのキャビネット、クオーツストーンカウンター、ベージュキッチンパネル、大理石のキッチンパネル、カラー調理設備、クッションフロア、ベージュの床、白いキッチンカウンター) の写真
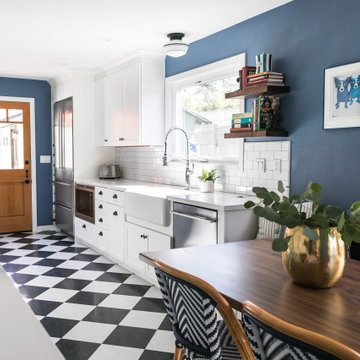
サンフランシスコにある中くらいなエクレクティックスタイルのおしゃれなキッチン (エプロンフロントシンク、シェーカースタイル扉のキャビネット、白いキャビネット、クオーツストーンカウンター、白いキッチンパネル、セラミックタイルのキッチンパネル、カラー調理設備、クッションフロア、アイランドなし、黒い床、白いキッチンカウンター) の写真
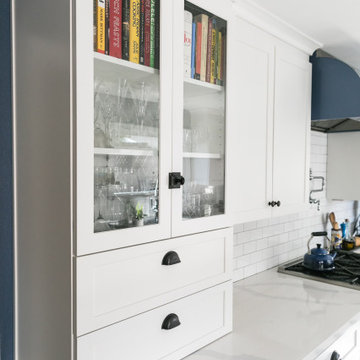
サンフランシスコにある中くらいなエクレクティックスタイルのおしゃれなキッチン (エプロンフロントシンク、シェーカースタイル扉のキャビネット、白いキャビネット、クオーツストーンカウンター、白いキッチンパネル、セラミックタイルのキッチンパネル、カラー調理設備、クッションフロア、アイランドなし、黒い床、白いキッチンカウンター) の写真
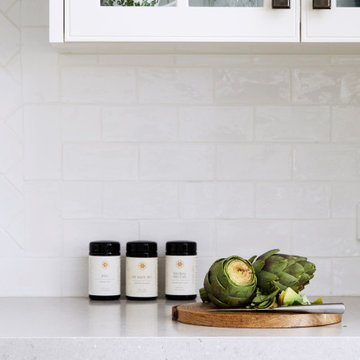
Orignially small kitchen with seperate laundry. Laundry space was added to kitchen and laundry was put behind doors in the kitchen.
シドニーにある高級な中くらいなトラディショナルスタイルのおしゃれなキッチン (エプロンフロントシンク、シェーカースタイル扉のキャビネット、白いキャビネット、クオーツストーンカウンター、白いキッチンパネル、磁器タイルのキッチンパネル、カラー調理設備、クッションフロア、茶色い床、グレーのキッチンカウンター) の写真
シドニーにある高級な中くらいなトラディショナルスタイルのおしゃれなキッチン (エプロンフロントシンク、シェーカースタイル扉のキャビネット、白いキャビネット、クオーツストーンカウンター、白いキッチンパネル、磁器タイルのキッチンパネル、カラー調理設備、クッションフロア、茶色い床、グレーのキッチンカウンター) の写真
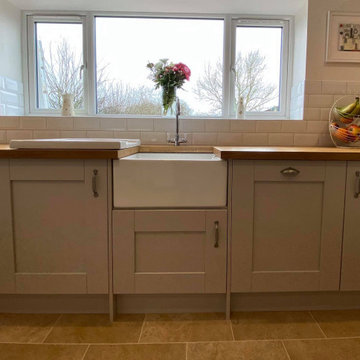
A gorgeous cashmere Gala kitchen for a family home, complete with Oak worktops, smart pendant lighting and a breakfast bar. This open U-shaped kitchen is equally suited for cooking and entertaining, and we have been happily informed that it has been well tested by our customer’s children.
The warm oak worktops were crafted to size and installed by our fitters and allow plenty of space for cooking and working. The handsome Rangemaster UK induction top cooker in Cranberry red lends a traditional feel without sacrificing any modern conveniences, and deep Carron-Phoenix butler sink is really spacious and smart.
Karndean Designflooring Knight Tile used throughout the kitchen and dining area brings the room together, and our customer has brought the place to life with a well chosen selection of artwork and decor.
We hope you will agree that the kitchen looks beautiful, warm and inviting.
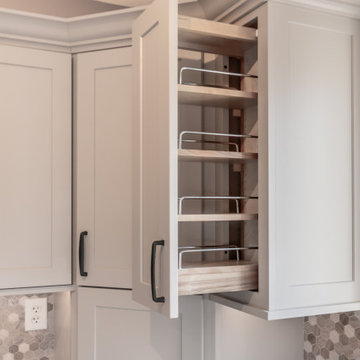
シカゴにある中くらいなトラディショナルスタイルのおしゃれなペニンシュラキッチン (アンダーカウンターシンク、シェーカースタイル扉のキャビネット、ベージュのキャビネット、クオーツストーンカウンター、ベージュキッチンパネル、大理石のキッチンパネル、カラー調理設備、クッションフロア、ベージュの床、白いキッチンカウンター) の写真
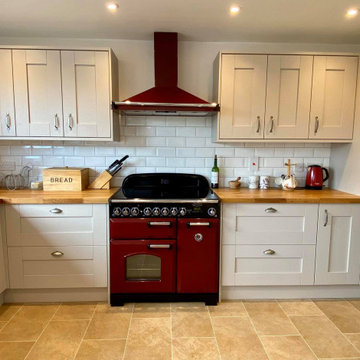
A gorgeous cashmere Gala kitchen for a family home, complete with Oak worktops, smart pendant lighting and a breakfast bar. This open U-shaped kitchen is equally suited for cooking and entertaining, and we have been happily informed that it has been well tested by our customer’s children.
The warm oak worktops were crafted to size and installed by our fitters and allow plenty of space for cooking and working. The handsome Rangemaster UK induction top cooker in Cranberry red lends a traditional feel without sacrificing any modern conveniences, and deep Carron-Phoenix butler sink is really spacious and smart.
Karndean Designflooring Knight Tile used throughout the kitchen and dining area brings the room together, and our customer has brought the place to life with a well chosen selection of artwork and decor.
We hope you will agree that the kitchen looks beautiful, warm and inviting.
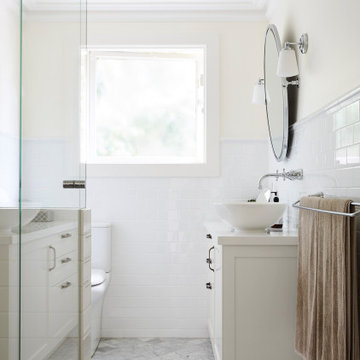
Orignially small kitchen with seperate laundry. Laundry space was added to kitchen and laundry was put behind doors in the kitchen.
シドニーにある高級な中くらいなトラディショナルスタイルのおしゃれなキッチン (エプロンフロントシンク、シェーカースタイル扉のキャビネット、白いキャビネット、クオーツストーンカウンター、白いキッチンパネル、磁器タイルのキッチンパネル、カラー調理設備、クッションフロア、茶色い床、グレーのキッチンカウンター) の写真
シドニーにある高級な中くらいなトラディショナルスタイルのおしゃれなキッチン (エプロンフロントシンク、シェーカースタイル扉のキャビネット、白いキャビネット、クオーツストーンカウンター、白いキッチンパネル、磁器タイルのキッチンパネル、カラー調理設備、クッションフロア、茶色い床、グレーのキッチンカウンター) の写真
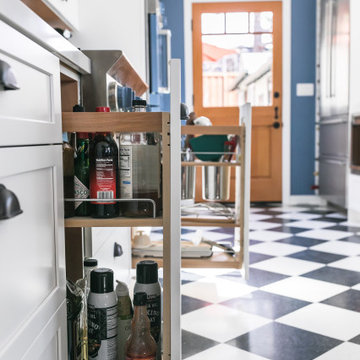
サンフランシスコにある中くらいなエクレクティックスタイルのおしゃれなキッチン (エプロンフロントシンク、シェーカースタイル扉のキャビネット、白いキャビネット、クオーツストーンカウンター、白いキッチンパネル、セラミックタイルのキッチンパネル、カラー調理設備、クッションフロア、アイランドなし、黒い床、白いキッチンカウンター) の写真
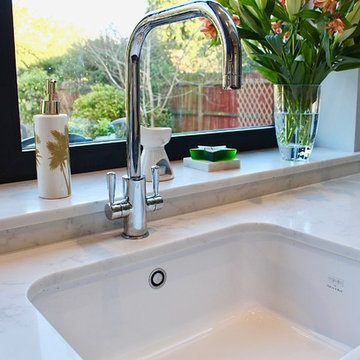
This space was designed with a bespoke island as a visual centrepiece of the room. it creates a stylish area for the family to gather around and also works as a barrier to keep guests away from the cooking area. We also incorporated a hidden utility area into the wall next to the fridges. A very practically designed and beautiful room.
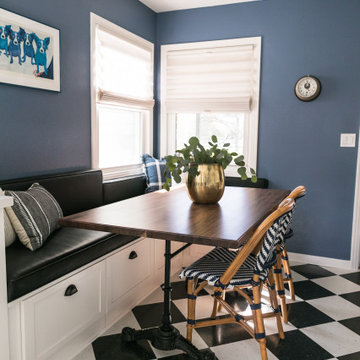
サンフランシスコにある中くらいなエクレクティックスタイルのおしゃれなキッチン (エプロンフロントシンク、シェーカースタイル扉のキャビネット、白いキャビネット、クオーツストーンカウンター、白いキッチンパネル、セラミックタイルのキッチンパネル、カラー調理設備、クッションフロア、アイランドなし、黒い床、白いキッチンカウンター) の写真
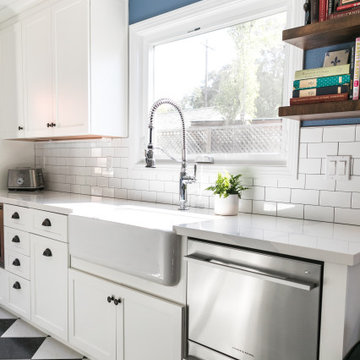
サンフランシスコにある中くらいなエクレクティックスタイルのおしゃれなキッチン (エプロンフロントシンク、シェーカースタイル扉のキャビネット、白いキャビネット、クオーツストーンカウンター、白いキッチンパネル、セラミックタイルのキッチンパネル、カラー調理設備、クッションフロア、アイランドなし、黒い床、白いキッチンカウンター) の写真
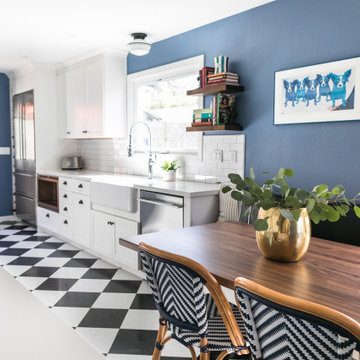
サンフランシスコにある中くらいなエクレクティックスタイルのおしゃれなキッチン (エプロンフロントシンク、シェーカースタイル扉のキャビネット、白いキャビネット、クオーツストーンカウンター、白いキッチンパネル、セラミックタイルのキッチンパネル、カラー調理設備、クッションフロア、アイランドなし、黒い床、白いキッチンカウンター) の写真
キッチン (カラー調理設備、シェーカースタイル扉のキャビネット、クッションフロア) の写真
8