キッチン (カラー調理設備、フラットパネル扉のキャビネット、ラミネートの床、磁器タイルの床、クッションフロア) の写真
絞り込み:
資材コスト
並び替え:今日の人気順
写真 1〜20 枚目(全 519 枚)

ロンドンにあるお手頃価格の中くらいな北欧スタイルのおしゃれなキッチン (一体型シンク、フラットパネル扉のキャビネット、緑のキャビネット、白いキッチンパネル、セラミックタイルのキッチンパネル、カラー調理設備、ラミネートの床、グレーの床) の写真

Newly created walk-in larder.
ウエストミッドランズにある高級な中くらいなミッドセンチュリースタイルのおしゃれなキッチン (一体型シンク、フラットパネル扉のキャビネット、緑のキャビネット、人工大理石カウンター、白いキッチンパネル、ガラスタイルのキッチンパネル、カラー調理設備、クッションフロア、マルチカラーの床、白いキッチンカウンター) の写真
ウエストミッドランズにある高級な中くらいなミッドセンチュリースタイルのおしゃれなキッチン (一体型シンク、フラットパネル扉のキャビネット、緑のキャビネット、人工大理石カウンター、白いキッチンパネル、ガラスタイルのキッチンパネル、カラー調理設備、クッションフロア、マルチカラーの床、白いキッチンカウンター) の写真
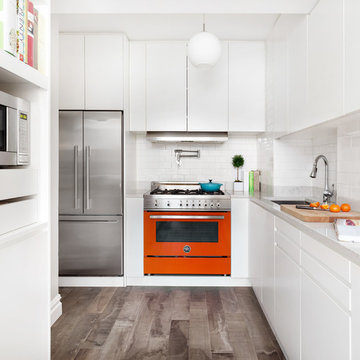
Custom kitchen designed for a client who loves to cook. Every square inch was planned for specific cooking tools, utensils, and homeware. The orange oven, a wedding gift, was the focal point of the design.
*Regan Wood Photography

Jaime and Nathan have been chipping away at turning their home into their dream. We worked very closely with this couple and they have had a great input with the design and colors selection of their kitchen, vanities and walk in robe. Being a busy couple with young children, they needed a kitchen that was functional and as much storage as possible. Clever use of space and hardware has helped us maximize the storage and the layout is perfect for a young family with an island for the kids to sit at and do their homework whilst the parents are cooking and getting dinner ready.

Relaxing and warm mid-tone browns that bring hygge to any space. Silvan Resilient Hardwood combines the highest-quality sustainable materials with an emphasis on durability and design. The result is a resilient floor, topped with an FSC® 100% Hardwood wear layer sourced from meticulously maintained European forests and backed by a waterproof guarantee, that looks stunning and installs with ease.

Luxury condo kitchens well-equipped and designed for optimal function and flow in these stunning suites at the base of world-renowned Blue Mountain Ski Resort in Collingwood, Ontario. Photography by Nat Caron.
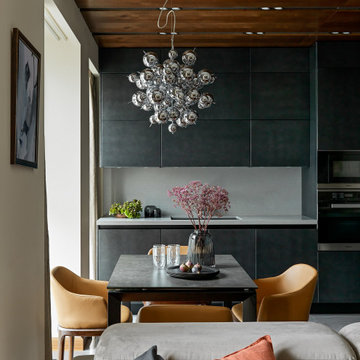
モスクワにあるお手頃価格の中くらいなコンテンポラリースタイルのおしゃれなキッチン (アンダーカウンターシンク、フラットパネル扉のキャビネット、黒いキャビネット、クオーツストーンカウンター、グレーのキッチンパネル、磁器タイルのキッチンパネル、カラー調理設備、磁器タイルの床、グレーの床、グレーのキッチンカウンター) の写真

ニューオリンズにある高級な広いトランジショナルスタイルのおしゃれなキッチン (クオーツストーンカウンター、磁器タイルの床、フラットパネル扉のキャビネット、白いキャビネット、白いキッチンパネル、エプロンフロントシンク、セメントタイルのキッチンパネル、カラー調理設備、グレーの床、白いキッチンカウンター) の写真
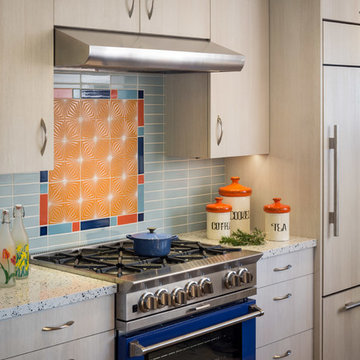
Scott Hargis
サンフランシスコにある高級な中くらいなミッドセンチュリースタイルのおしゃれなキッチン (エプロンフロントシンク、フラットパネル扉のキャビネット、ベージュのキャビネット、クオーツストーンカウンター、マルチカラーのキッチンパネル、セラミックタイルのキッチンパネル、カラー調理設備、磁器タイルの床) の写真
サンフランシスコにある高級な中くらいなミッドセンチュリースタイルのおしゃれなキッチン (エプロンフロントシンク、フラットパネル扉のキャビネット、ベージュのキャビネット、クオーツストーンカウンター、マルチカラーのキッチンパネル、セラミックタイルのキッチンパネル、カラー調理設備、磁器タイルの床) の写真
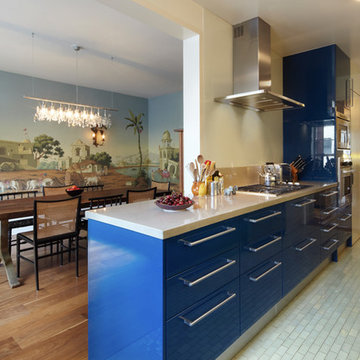
Mikiko Kikuyama
ニューヨークにあるお手頃価格の中くらいなトランジショナルスタイルのおしゃれなキッチン (フラットパネル扉のキャビネット、青いキャビネット、コンクリートカウンター、カラー調理設備、磁器タイルの床、グレーの床) の写真
ニューヨークにあるお手頃価格の中くらいなトランジショナルスタイルのおしゃれなキッチン (フラットパネル扉のキャビネット、青いキャビネット、コンクリートカウンター、カラー調理設備、磁器タイルの床、グレーの床) の写真
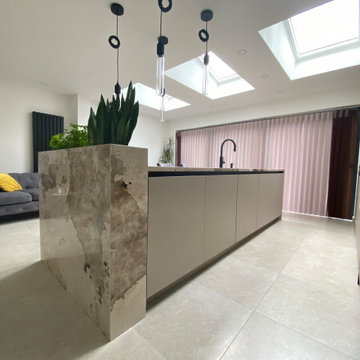
The Diane Berry team worked on this semidetached house to create an open plan living space, with a kitchen incorporating a washing machine, an under stairs cupboard for the boiler and food pantry. A champagne and herb trough act as a room divider from the lounge Tv area and to one side of the room a lovely calm log burner area to snuggle and relax.
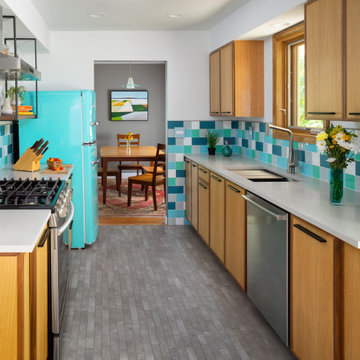
This playful kitchen is a nod in several directions of eras past; mid-mod, vintage and deco. The custom cabinets feature Walnut framed Oak doors and sleek black pulls. A neutral gray floor grounds the bright pops of clay tile and the Big Chill vintage style refrigerator.
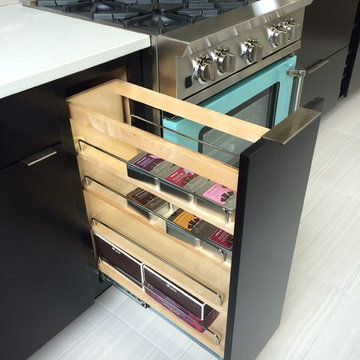
Cabinets:
Waypoint Cabinetry | Maple Espresso & Painted Stone
Countertops:
Caeserstone Countertops - Alpine Mist and
Leathered Lennon Granite
Backsplash:
Topcu Wooden White Marble
Plumbing: Blanco and Shocke
Stove and Hood:
Blue Star

フィラデルフィアにある高級な中くらいなトランジショナルスタイルのおしゃれなコの字型キッチン (シングルシンク、フラットパネル扉のキャビネット、ターコイズのキャビネット、クオーツストーンカウンター、グレーのキッチンパネル、セラミックタイルのキッチンパネル、カラー調理設備、クッションフロア、グレーの床、白いキッチンカウンター) の写真
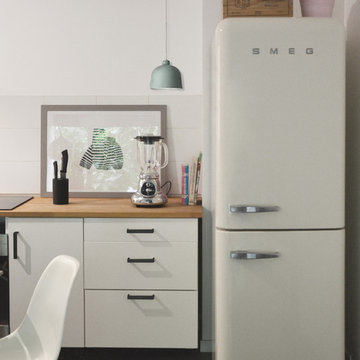
Le studio fait paraître plus grand et plus lumineux avec le design scandinave qui est très minimaliste et épuré. La peinture blanche permettant de faire illusion et d'avoir une plus grande pièce lumineuse, le blanc est intemporel et permet de décorer sa maison avec un style minimaliste qui rendra l'intérieur cocooning avec une belle harmonie
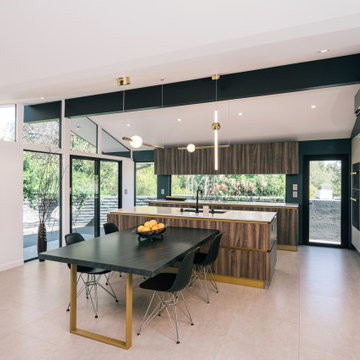
a unique double gable vaulted ceiling design, as well clerestory windows and a window behind the cooktop add volume and light to the open dining room and kitchen
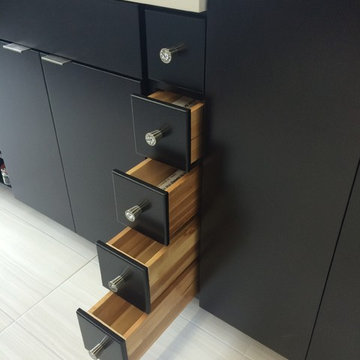
Cabinets:
Waypoint Cabinetry | Maple Espresso & Painted Stone
Countertops:
Caeserstone Countertops - Alpine Mist and
Leathered Lennon Granite
Backsplash:
Topcu Wooden White Marble
Plumbing: Blanco and Shocke
Stove and Hood:
Blue Star
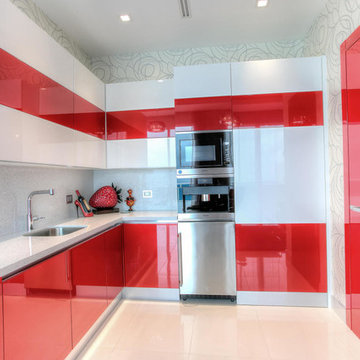
マイアミにある高級な小さなコンテンポラリースタイルのおしゃれなキッチン (アンダーカウンターシンク、フラットパネル扉のキャビネット、赤いキャビネット、クオーツストーンカウンター、グレーのキッチンパネル、石スラブのキッチンパネル、カラー調理設備、磁器タイルの床、アイランドなし) の写真

SKP Design has completed a frame up renovation of a 1956 Spartan Imperial Mansion. We combined historic elements, modern elements and industrial touches to reimagine this vintage camper which is now the showroom for our new line of business called Ready To Roll.
http://www.skpdesign.com/spartan-imperial-mansion
You'll see a spectrum of materials, from high end Lumicor translucent door panels to curtains from Walmart. We invested in commercial LVT wood plank flooring which needs to perform and last 20+ years but saved on decor items that we might want to change in a few years. Other materials include a corrugated galvanized ceiling, stained wall paneling, and a contemporary spacious IKEA kitchen. Vintage finds include an orange chenille bedspread from the Netherlands, an antique typewriter cart from Katydid's in South Haven, a 1950's Westinghouse refrigerator and the original Spartan serial number tag displayed on the wall inside.
Photography: Casey Spring
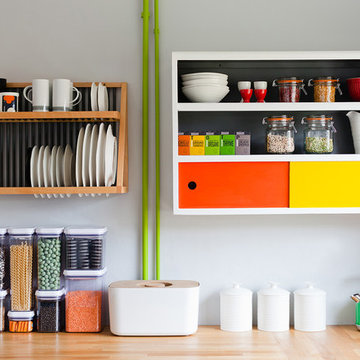
Good design has both form and function. The kitchen encourages the display of the everyday and shows that ordinary items can serve as the best decoration. A custom-made pegboard keeps utensils within handy reach whilst providing a vivid wall of colour, and a rescued 1960s wall unit brings life to an understated backdrop of elegant grey tones. Oak door pulls add a bespoke feel to the simple white cupboards, with the retro cooker providing extra work space and a pop of jalapeno red.
Photography: Megan Taylor
キッチン (カラー調理設備、フラットパネル扉のキャビネット、ラミネートの床、磁器タイルの床、クッションフロア) の写真
1