キッチン (カラー調理設備、フラットパネル扉のキャビネット、コンクリートカウンター、大理石カウンター、タイルカウンター、木材カウンター、セラミックタイルの床、無垢フローリング、クッションフロア) の写真
絞り込み:
資材コスト
並び替え:今日の人気順
写真 1〜20 枚目(全 104 枚)

Photo: Lauren Andersen © 2018 Houzz
サンフランシスコにあるエクレクティックスタイルのおしゃれなキッチン (アンダーカウンターシンク、フラットパネル扉のキャビネット、中間色木目調キャビネット、木材カウンター、黒いキッチンパネル、石スラブのキッチンパネル、カラー調理設備、無垢フローリング、茶色い床) の写真
サンフランシスコにあるエクレクティックスタイルのおしゃれなキッチン (アンダーカウンターシンク、フラットパネル扉のキャビネット、中間色木目調キャビネット、木材カウンター、黒いキッチンパネル、石スラブのキッチンパネル、カラー調理設備、無垢フローリング、茶色い床) の写真

トゥーリンにある中くらいなインダストリアルスタイルのおしゃれなキッチン (フラットパネル扉のキャビネット、黒いキャビネット、木材カウンター、白いキッチンパネル、カラー調理設備、無垢フローリング、サブウェイタイルのキッチンパネル、エプロンフロントシンク、茶色い床) の写真

We made that vision come to life in the interior with Grey matte lacquer kitchen cabinets that absorb the natural lighting.
マイアミにあるラグジュアリーな広いモダンスタイルのおしゃれなキッチン (シングルシンク、フラットパネル扉のキャビネット、グレーのキャビネット、大理石カウンター、グレーのキッチンパネル、大理石のキッチンパネル、カラー調理設備、無垢フローリング、アイランドなし、茶色い床、グレーのキッチンカウンター) の写真
マイアミにあるラグジュアリーな広いモダンスタイルのおしゃれなキッチン (シングルシンク、フラットパネル扉のキャビネット、グレーのキャビネット、大理石カウンター、グレーのキッチンパネル、大理石のキッチンパネル、カラー調理設備、無垢フローリング、アイランドなし、茶色い床、グレーのキッチンカウンター) の写真

Sam Oberter Photography
プロビデンスにある小さなエクレクティックスタイルのおしゃれなキッチン (エプロンフロントシンク、フラットパネル扉のキャビネット、白いキャビネット、木材カウンター、茶色いキッチンパネル、カラー調理設備、無垢フローリング、アイランドなし) の写真
プロビデンスにある小さなエクレクティックスタイルのおしゃれなキッチン (エプロンフロントシンク、フラットパネル扉のキャビネット、白いキャビネット、木材カウンター、茶色いキッチンパネル、カラー調理設備、無垢フローリング、アイランドなし) の写真
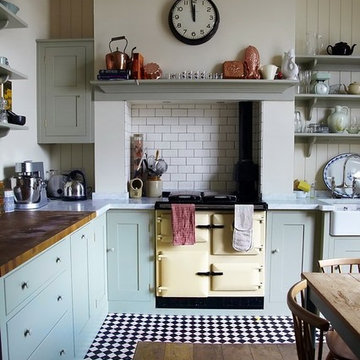
White carrara marble mixed with wood, tile, and a vintage range. This space has a retro feel with a modern twist.
ナッシュビルにあるお手頃価格の中くらいなエクレクティックスタイルのおしゃれなキッチン (エプロンフロントシンク、フラットパネル扉のキャビネット、緑のキャビネット、大理石カウンター、白いキッチンパネル、サブウェイタイルのキッチンパネル、カラー調理設備、セラミックタイルの床) の写真
ナッシュビルにあるお手頃価格の中くらいなエクレクティックスタイルのおしゃれなキッチン (エプロンフロントシンク、フラットパネル扉のキャビネット、緑のキャビネット、大理石カウンター、白いキッチンパネル、サブウェイタイルのキッチンパネル、カラー調理設備、セラミックタイルの床) の写真
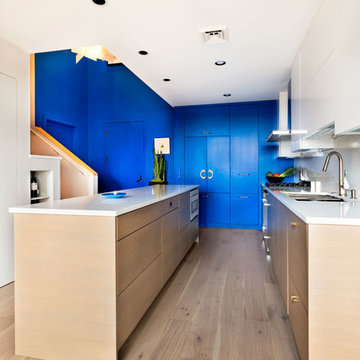
This remodel incorporated the client’s love of artwork and color into a cohesive design with elegant, custom details that will stand the test of time. The space was closed in, dark and dated. The walls at the island were the first thing you saw when entering the condo. So we removed the walls which really opened it up to a welcoming space. Storage was an issue too so we borrowed space from the main floor bedroom closet and created a ‘butler’s pantry’.
The client’s flair for the contemporary, original art, and love of bright colors is apparent in the materials, finishes and paint colors. Jewelry-like artisan pulls are repeated throughout the kitchen to pull it together. The Butler’s pantry provided extra storage for kitchen items and adds a little glam. The drawers are wrapped in leather with a Shagreen pattern (Asian sting ray). A creative mix of custom cabinetry materials includes gray washed white oak to complimented the new flooring and ground the mix of materials on the island, along with white gloss uppers and matte bright blue tall cabinets.
With the exception of the artisan pulls used on the integrated dishwasher drawers and blue cabinets, push and touch latches were used to keep it as clean looking as possible.
Kitchen details include a chef style sink, quartz counters, motorized assist for heavy drawers and various cabinetry organizers.
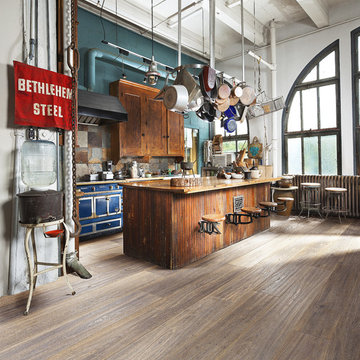
Color:Supreme-Grande-Espace-Oak
シカゴにあるお手頃価格の中くらいなエクレクティックスタイルのおしゃれなキッチン (フラットパネル扉のキャビネット、ヴィンテージ仕上げキャビネット、木材カウンター、マルチカラーのキッチンパネル、磁器タイルのキッチンパネル、カラー調理設備、無垢フローリング) の写真
シカゴにあるお手頃価格の中くらいなエクレクティックスタイルのおしゃれなキッチン (フラットパネル扉のキャビネット、ヴィンテージ仕上げキャビネット、木材カウンター、マルチカラーのキッチンパネル、磁器タイルのキッチンパネル、カラー調理設備、無垢フローリング) の写真

I worked on the original renovation of this 1950 ranch style home back in 1994, when it was gutted, resurfaced, fitted with large windows and doors, basically completely transformed from a boring, dark, rectangular cinder block house into a light filled cozy cottage. Twenty two years later, it needed all new furniture, paint, lighting, art, and window treatments. I kept the 1950's kitchen cabinetry to maintain the "farmhouse" feel, just adding paint. It was so fun to have the opportunity to work on this house twice!
Don Holtz

パリにあるコンテンポラリースタイルのおしゃれなキッチン (フラットパネル扉のキャビネット、青いキャビネット、木材カウンター、メタリックのキッチンパネル、ターコイズの床、ベージュのキッチンカウンター、シングルシンク、木材のキッチンパネル、ステンレスのキッチンパネル、カラー調理設備、セラミックタイルの床) の写真

Relaxing and warm mid-tone browns that bring hygge to any space. Silvan Resilient Hardwood combines the highest-quality sustainable materials with an emphasis on durability and design. The result is a resilient floor, topped with an FSC® 100% Hardwood wear layer sourced from meticulously maintained European forests and backed by a waterproof guarantee, that looks stunning and installs with ease.

ポートランドにある小さなカントリー風のおしゃれなL型キッチン (ドロップインシンク、フラットパネル扉のキャビネット、ベージュのキャビネット、タイルカウンター、白いキッチンパネル、サブウェイタイルのキッチンパネル、カラー調理設備、無垢フローリング、アイランドなし、茶色い床、白いキッチンカウンター、三角天井、板張り天井) の写真
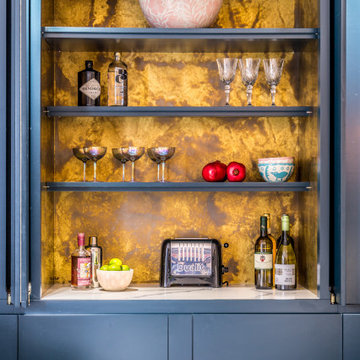
Beautiful bespoke larder cupboard designed for a London pied-a-terre
https://decorbuddi.com/pied-a-terre-interior-design/
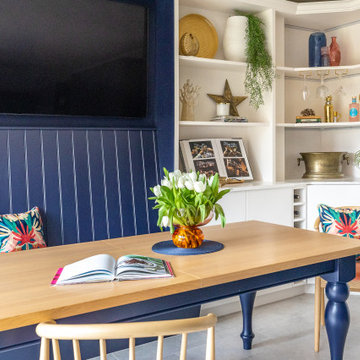
This bought off plan 9 year old home lacked all personality for my clients, option A,B,C in these new developments end up needing a lot of personalisation. we removed the entire kitchen/dining area and flooring. It was far from desireable. Now with new warming underfloor heating throughout, bright and fresh new palette, bespoke built furniture and a totally NEW layout. This Home is more than they have ever wanted! its incredible and the space also feels so much larger due to the design planned and products used. Finished to an excellent standard with our trade team.

R. Brad Knipstein Photography
サンフランシスコにあるコンテンポラリースタイルのおしゃれなキッチン (ドロップインシンク、フラットパネル扉のキャビネット、中間色木目調キャビネット、木材カウンター、白いキッチンパネル、カラー調理設備、無垢フローリング、茶色い床、茶色いキッチンカウンター) の写真
サンフランシスコにあるコンテンポラリースタイルのおしゃれなキッチン (ドロップインシンク、フラットパネル扉のキャビネット、中間色木目調キャビネット、木材カウンター、白いキッチンパネル、カラー調理設備、無垢フローリング、茶色い床、茶色いキッチンカウンター) の写真

デンバーにある中くらいなトランジショナルスタイルのおしゃれなキッチン (エプロンフロントシンク、フラットパネル扉のキャビネット、緑のキャビネット、木材カウンター、緑のキッチンパネル、ガラスタイルのキッチンパネル、カラー調理設備、無垢フローリング、茶色い床、茶色いキッチンカウンター、表し梁) の写真

Fotógrafo: Adrià Goula
バルセロナにある小さなインダストリアルスタイルのおしゃれなキッチン (フラットパネル扉のキャビネット、淡色木目調キャビネット、木材カウンター、ベージュキッチンパネル、カラー調理設備、無垢フローリング、モザイクタイルのキッチンパネル、茶色い床) の写真
バルセロナにある小さなインダストリアルスタイルのおしゃれなキッチン (フラットパネル扉のキャビネット、淡色木目調キャビネット、木材カウンター、ベージュキッチンパネル、カラー調理設備、無垢フローリング、モザイクタイルのキッチンパネル、茶色い床) の写真
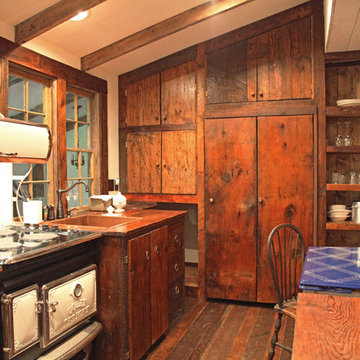
This MossCreek custom designed family retreat features several historically authentic and preserved log cabins that were used as the basis for the design of several individual homes. MossCreek worked closely with the client to develop unique new structures with period-correct details from a remarkable collection of antique homes, all of which were disassembled, moved, and then reassembled at the project site. This project is an excellent example of MossCreek's ability to incorporate the past in to a new home for the ages. Photo by Erwin Loveland
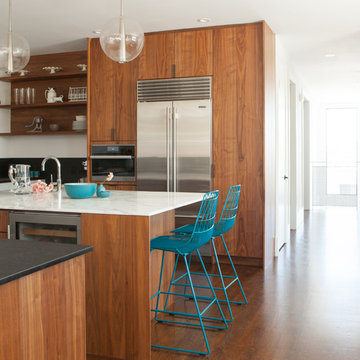
photo by Melissa Kaseman
サンフランシスコにある広いモダンスタイルのおしゃれなキッチン (アンダーカウンターシンク、フラットパネル扉のキャビネット、中間色木目調キャビネット、大理石カウンター、黒いキッチンパネル、カラー調理設備、無垢フローリング) の写真
サンフランシスコにある広いモダンスタイルのおしゃれなキッチン (アンダーカウンターシンク、フラットパネル扉のキャビネット、中間色木目調キャビネット、大理石カウンター、黒いキッチンパネル、カラー調理設備、無垢フローリング) の写真
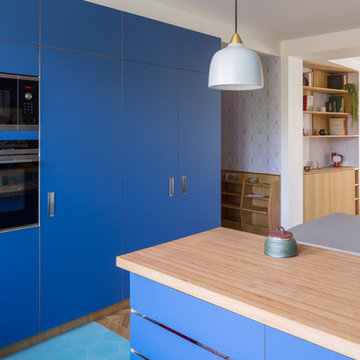
パリにある中くらいなコンテンポラリースタイルのおしゃれなキッチン (シングルシンク、フラットパネル扉のキャビネット、青いキャビネット、木材カウンター、メタリックのキッチンパネル、木材のキッチンパネル、カラー調理設備、セラミックタイルの床、ターコイズの床、ベージュのキッチンカウンター) の写真
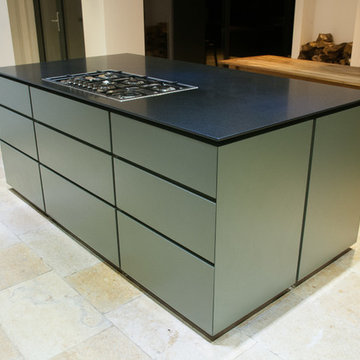
James Hole
サセックスにある低価格の中くらいなモダンスタイルのおしゃれなキッチン (ドロップインシンク、フラットパネル扉のキャビネット、緑のキャビネット、木材カウンター、カラー調理設備、セラミックタイルの床) の写真
サセックスにある低価格の中くらいなモダンスタイルのおしゃれなキッチン (ドロップインシンク、フラットパネル扉のキャビネット、緑のキャビネット、木材カウンター、カラー調理設備、セラミックタイルの床) の写真
キッチン (カラー調理設備、フラットパネル扉のキャビネット、コンクリートカウンター、大理石カウンター、タイルカウンター、木材カウンター、セラミックタイルの床、無垢フローリング、クッションフロア) の写真
1