広いキッチン (カラー調理設備、フラットパネル扉のキャビネット、ガラス扉のキャビネット、グレーの床) の写真
絞り込み:
資材コスト
並び替え:今日の人気順
写真 1〜20 枚目(全 100 枚)
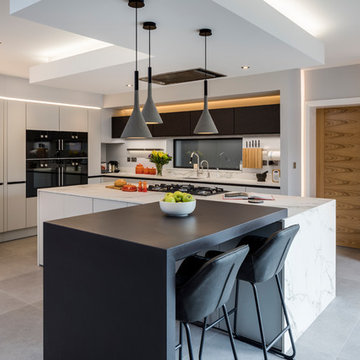
Chris Snook
ウエストミッドランズにある高級な広いコンテンポラリースタイルのおしゃれなアイランドキッチン (シングルシンク、人工大理石カウンター、白いキッチンパネル、大理石のキッチンパネル、カラー調理設備、磁器タイルの床、グレーの床、フラットパネル扉のキャビネット、白いキャビネット、白いキッチンカウンター) の写真
ウエストミッドランズにある高級な広いコンテンポラリースタイルのおしゃれなアイランドキッチン (シングルシンク、人工大理石カウンター、白いキッチンパネル、大理石のキッチンパネル、カラー調理設備、磁器タイルの床、グレーの床、フラットパネル扉のキャビネット、白いキャビネット、白いキッチンカウンター) の写真

ヒューストンにある高級な広いモダンスタイルのおしゃれなキッチン (ダブルシンク、フラットパネル扉のキャビネット、グレーのキャビネット、クオーツストーンカウンター、ベージュキッチンパネル、セラミックタイルのキッチンパネル、カラー調理設備、磁器タイルの床、グレーの床、白いキッチンカウンター、折り上げ天井) の写真
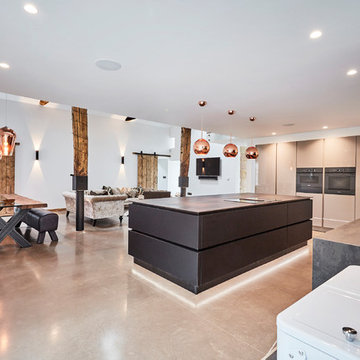
This is one of our recent projects, which was part of a stunning Barn conversion. We saw this project transform from a Cow shed, with raw bricks and mud, through to a beautiful home. The kitchen is a Kuhlmann German handle-less Kitchen in Black supermatt & Magic Grey high gloss, with Copper accents and Dekton Radium worktops. The simple design complements the rustic features of this stunning open plan room. Ovens are Miele Artline Graphite. Installation by Boxwood Joinery Dekton worktops installed by Stone Connection Photos by muratphotography.com
Bespoke table, special order from Ennis and Brown.
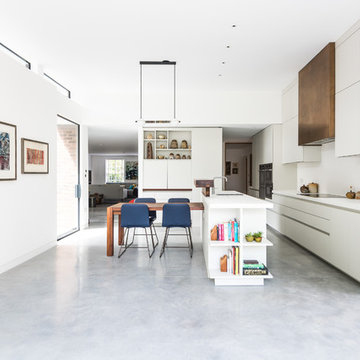
Gary Summers
ロンドンにある広いコンテンポラリースタイルのおしゃれなアイランドキッチン (フラットパネル扉のキャビネット、白いキャビネット、カラー調理設備、コンクリートの床、グレーの床、白いキッチンカウンター) の写真
ロンドンにある広いコンテンポラリースタイルのおしゃれなアイランドキッチン (フラットパネル扉のキャビネット、白いキャビネット、カラー調理設備、コンクリートの床、グレーの床、白いキッチンカウンター) の写真
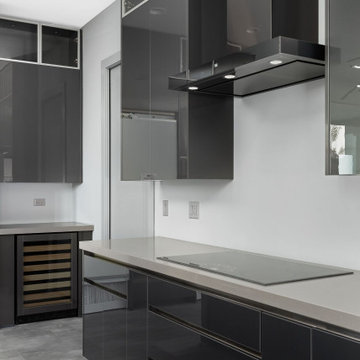
Modern kitchen with sleek cabinets, waterfall island and cool lights.
シカゴにある広いモダンスタイルのおしゃれなキッチン (アンダーカウンターシンク、フラットパネル扉のキャビネット、グレーのキャビネット、カラー調理設備、グレーの床、グレーのキッチンカウンター) の写真
シカゴにある広いモダンスタイルのおしゃれなキッチン (アンダーカウンターシンク、フラットパネル扉のキャビネット、グレーのキャビネット、カラー調理設備、グレーの床、グレーのキッチンカウンター) の写真

This luxury Eggersmann kitchen has been created by Diane Berry and her team of designers and tradesmen. The space started out a 3 rooms and with some clever engineering and inspirational work from Diane a super open plan kitchen diner has been created
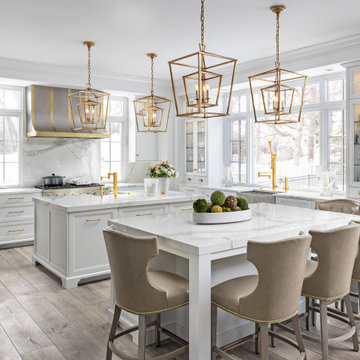
デトロイトにある高級な広いトランジショナルスタイルのおしゃれなキッチン (エプロンフロントシンク、ガラス扉のキャビネット、白いキャビネット、白いキッチンパネル、カラー調理設備、淡色無垢フローリング、グレーの床、白いキッチンカウンター) の写真
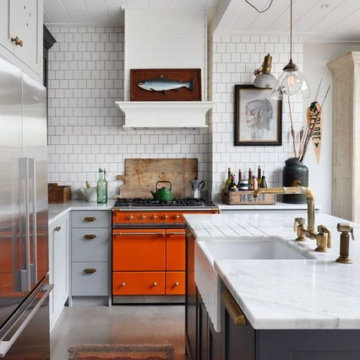
コロンバスにある高級な広いエクレクティックスタイルのおしゃれなキッチン (エプロンフロントシンク、珪岩カウンター、白いキッチンパネル、サブウェイタイルのキッチンパネル、白いキッチンカウンター、フラットパネル扉のキャビネット、青いキャビネット、カラー調理設備、グレーの床) の写真
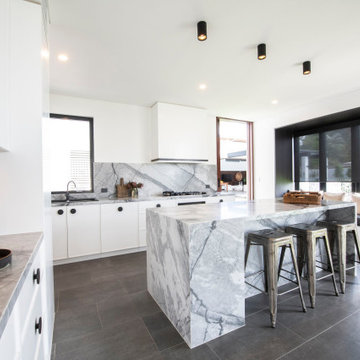
他の地域にある広いコンテンポラリースタイルのおしゃれなキッチン (ドロップインシンク、フラットパネル扉のキャビネット、グレーのキッチンパネル、カラー調理設備、グレーの床、グレーのキッチンカウンター) の写真

ニューオリンズにある高級な広いトランジショナルスタイルのおしゃれなキッチン (クオーツストーンカウンター、磁器タイルの床、フラットパネル扉のキャビネット、白いキャビネット、白いキッチンパネル、エプロンフロントシンク、セメントタイルのキッチンパネル、カラー調理設備、グレーの床、白いキッチンカウンター) の写真
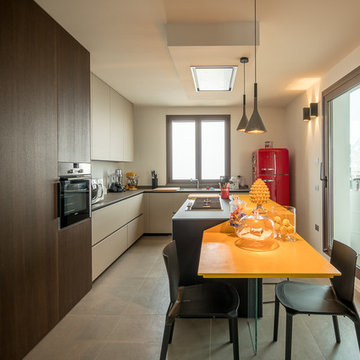
studioazero progettazione
foto Massimo Mantovani
ボローニャにある広いコンテンポラリースタイルのおしゃれなL型キッチン (フラットパネル扉のキャビネット、白いキッチンパネル、グレーの床、アンダーカウンターシンク、ベージュのキャビネット、カラー調理設備) の写真
ボローニャにある広いコンテンポラリースタイルのおしゃれなL型キッチン (フラットパネル扉のキャビネット、白いキッチンパネル、グレーの床、アンダーカウンターシンク、ベージュのキャビネット、カラー調理設備) の写真
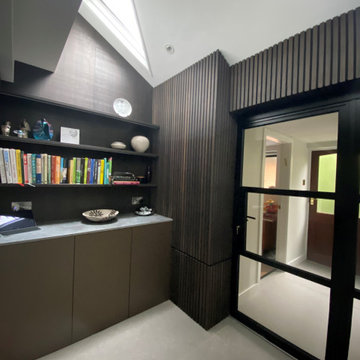
This luxury dream kitchen was the vision of Diane Berry for her retired clients based in Cheshire. They wanted a kitchen that had lots of worktop and storage space, an island and space for a TV and a couple of chairs and two dining tables one large for entertaining and a small area for casual dining for two to six.
The design has an extra tall extension to help bring in a feeling of light and space, allowing natural light to flood to the back of the room. Diane used some amazing materials, the dark oak cross grain doors, Dekton concrete worktops and Miele graphite grey ovens. Buster and Punch pendant lights add the finishing touches and some amazing pieces of modern art add the personality of the clients.
Super large format floor tiles bring a simple calm base for the room and help with the work factor of the fully mitred Dekton island, the angled knee recess for the bar stools draws in the angled ceiling and roof lights above the bookcase, and in this area Acupanel vertical timber wall neatly opens to allow access to service neatly concealed behind.
Diane Berry and her team worked closely with Prime construction ltd who carried out the construction works, lots of hard work by many tradesmen brought this dream kitchen to fruition.
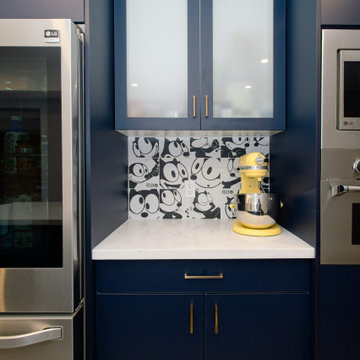
This fun kitchen with Felix the Cat backsplash tile and a nice pop of yellow colour, with Bertazzoni double wall ovens!
トロントにある高級な広いおしゃれなキッチン (エプロンフロントシンク、フラットパネル扉のキャビネット、青いキャビネット、クオーツストーンカウンター、マルチカラーのキッチンパネル、セラミックタイルのキッチンパネル、カラー調理設備、セラミックタイルの床、グレーの床、白いキッチンカウンター) の写真
トロントにある高級な広いおしゃれなキッチン (エプロンフロントシンク、フラットパネル扉のキャビネット、青いキャビネット、クオーツストーンカウンター、マルチカラーのキッチンパネル、セラミックタイルのキッチンパネル、カラー調理設備、セラミックタイルの床、グレーの床、白いキッチンカウンター) の写真
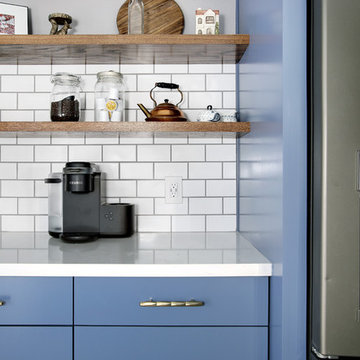
Coffee nook with floating shelves. USB outlets were installed throughout the house to provide charging access for all types of electronic devices.
ヒューストンにある高級な広いエクレクティックスタイルのおしゃれなキッチン (エプロンフロントシンク、フラットパネル扉のキャビネット、青いキャビネット、クオーツストーンカウンター、白いキッチンパネル、サブウェイタイルのキッチンパネル、カラー調理設備、ラミネートの床、グレーの床、白いキッチンカウンター) の写真
ヒューストンにある高級な広いエクレクティックスタイルのおしゃれなキッチン (エプロンフロントシンク、フラットパネル扉のキャビネット、青いキャビネット、クオーツストーンカウンター、白いキッチンパネル、サブウェイタイルのキッチンパネル、カラー調理設備、ラミネートの床、グレーの床、白いキッチンカウンター) の写真
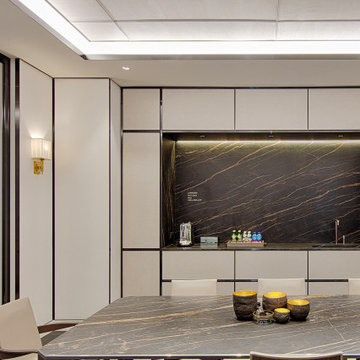
The distinguishing trait of the I Naturali series is soil. A substance which on the one hand recalls all things primordial and on the other the possibility of being plied. As a result, the slab made from the ceramic lends unique value to the settings it clads.
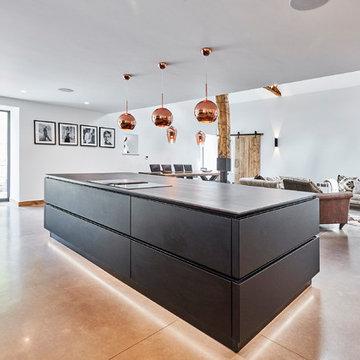
This is one of our recent projects, which was part of a stunning Barn conversion. We saw this project transform from a Cow shed, with raw bricks and mud, through to a beautiful home. The kitchen is a Kuhlmann German handle-less Kitchen in Black supermatt & Magic Grey high gloss, with Copper accents and Dekton Radium worktops. The simple design complements the rustic features of this stunning open plan room. Ovens are Miele Artline Graphite. Installation by Boxwood Joinery Dekton worktops installed by Stone Connection Photos by muratphotography.com
Bespoke table, special order from Ennis and Brown.
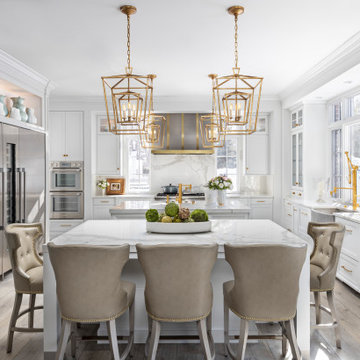
デトロイトにある高級な広いトランジショナルスタイルのおしゃれなキッチン (エプロンフロントシンク、ガラス扉のキャビネット、白いキャビネット、白いキッチンパネル、カラー調理設備、淡色無垢フローリング、グレーの床、白いキッチンカウンター) の写真
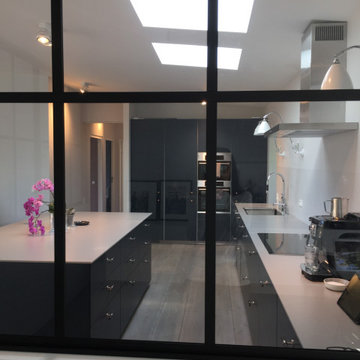
Ved at lave et tilstødende kontor, som også vil kunne bruges som ekstra soveværelse, Blev der lavet fabriks vinduer og dør, så det giver et transparent udseende fra køkken til kontor og omvendt.
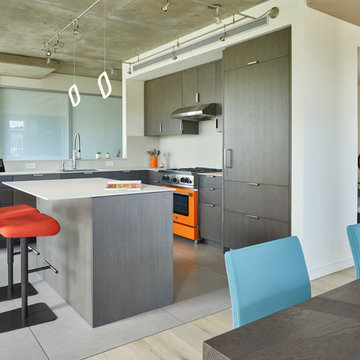
Benjamin Benschneider
シアトルにある高級な広いコンテンポラリースタイルのおしゃれなキッチン (フラットパネル扉のキャビネット、クオーツストーンカウンター、グレーのキッチンパネル、セラミックタイルの床、グレーの床、アンダーカウンターシンク、茶色いキャビネット、カラー調理設備、白いキッチンカウンター) の写真
シアトルにある高級な広いコンテンポラリースタイルのおしゃれなキッチン (フラットパネル扉のキャビネット、クオーツストーンカウンター、グレーのキッチンパネル、セラミックタイルの床、グレーの床、アンダーカウンターシンク、茶色いキャビネット、カラー調理設備、白いキッチンカウンター) の写真
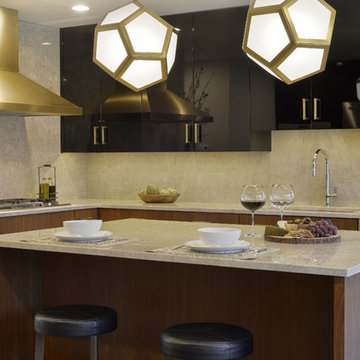
This kitchen was a collaboration between Bilotta Designer Danielle Florie and Peter Coffin of Doyle Coffin Architecture. A young couple with three kids living, for years, in their 1960s colonial, needed a change. They wanted to transform the home, situated in beautiful Ridgefield, CT, into a contemporary “farmhouse”. For the kitchen they yearned for something “hip”, yet elegant – a mix of Mid-Century Modern, Hollywood Regency and Art Deco. The original kitchen was a traditional, inset cabinet in a honey colored cherry – a far cry from the current space. After much research on Houzz, primarily, they came to hire Bilotta and Doyle Coffin to bring their project to life.
The contemporary cabinetry for the wall and tall cabinets are flat panel, MDF in a high-gloss black finish; the bases are flat cut walnut with a custom stain. The gold accents from the Richelieu hardware to the custom Amoré hood to the light fixtures (and even the table base) were all “must-haves” by the client – even her flatware is gold!
The Madra Perla Quartzite backsplash and countertops, and the 24x24 porcelain floor tiles (that look like cement) were done with by Terra Tile & Marble.
Appliances are a mix of Wolf and KitchenAid.
Designer: Danielle Florie
Architect: Peter Coffin of Doyle Coffin Architecture
Photo Credit: Peter Krupenye
広いキッチン (カラー調理設備、フラットパネル扉のキャビネット、ガラス扉のキャビネット、グレーの床) の写真
1