キッチン (カラー調理設備、ピンクのキャビネット、ステンレスキャビネット、白いキャビネット) の写真
並び替え:今日の人気順
写真 1〜20 枚目(全 4,446 枚)
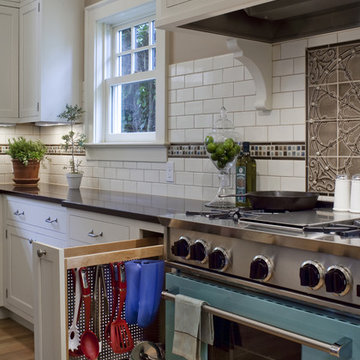
This kitchen was designed with family in mind. With prep, clean-up, cooking, and baking zones, this functional layout allows for multiple family members to pitch in without getting under foot. Stunning custom tiles spice up the white back splash and the Blue Star range adds a pop of color.
Photos: Eckert & Eckert Photography

Before Siemasko + Verbridge got their hands on this house, it was a convoluted maze of small rooms and skinny hallways. The renovation made sense of the layout, and took full advantage of the captivating ocean views. The result is a harmonious blend of contemporary style with classic and sophisticated elements. The “empty nest” home is transformed into a welcoming sanctuary for the extended family of kids and grandkids.
Photo Credit: Josh Kuchinsky

ブリスベンにある高級な中くらいなカントリー風のおしゃれなキッチン (エプロンフロントシンク、シェーカースタイル扉のキャビネット、白いキャビネット、クオーツストーンカウンター、青いキッチンパネル、セラミックタイルのキッチンパネル、カラー調理設備、淡色無垢フローリング、茶色い床、白いキッチンカウンター、表し梁) の写真

モスクワにあるお手頃価格の小さなインダストリアルスタイルのおしゃれなダイニングキッチン (一体型シンク、シェーカースタイル扉のキャビネット、白いキャビネット、ステンレスカウンター、赤いキッチンパネル、レンガのキッチンパネル、カラー調理設備、淡色無垢フローリング) の写真
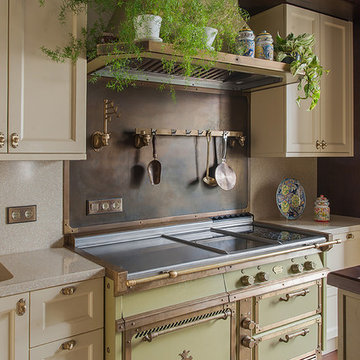
Фото: Ольга Мелекесцева, стилист: Юлия Чеботарь
モスクワにあるトランジショナルスタイルのおしゃれなキッチン (一体型シンク、落し込みパネル扉のキャビネット、白いキャビネット、カラー調理設備、マルチカラーの床、ベージュのキッチンカウンター) の写真
モスクワにあるトランジショナルスタイルのおしゃれなキッチン (一体型シンク、落し込みパネル扉のキャビネット、白いキャビネット、カラー調理設備、マルチカラーの床、ベージュのキッチンカウンター) の写真
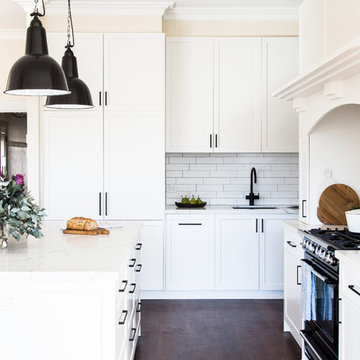
Suzi Appel Photography
メルボルンにある高級な中くらいなトラディショナルスタイルのおしゃれなキッチン (ドロップインシンク、落し込みパネル扉のキャビネット、白いキャビネット、大理石カウンター、白いキッチンパネル、セラミックタイルのキッチンパネル、カラー調理設備、濃色無垢フローリング、茶色い床、白いキッチンカウンター) の写真
メルボルンにある高級な中くらいなトラディショナルスタイルのおしゃれなキッチン (ドロップインシンク、落し込みパネル扉のキャビネット、白いキャビネット、大理石カウンター、白いキッチンパネル、セラミックタイルのキッチンパネル、カラー調理設備、濃色無垢フローリング、茶色い床、白いキッチンカウンター) の写真

ニューヨークにあるラグジュアリーな広いトランジショナルスタイルのおしゃれなキッチン (ドロップインシンク、シェーカースタイル扉のキャビネット、白いキャビネット、木材カウンター、青いキッチンパネル、セラミックタイルのキッチンパネル、カラー調理設備、濃色無垢フローリング、茶色い床) の写真
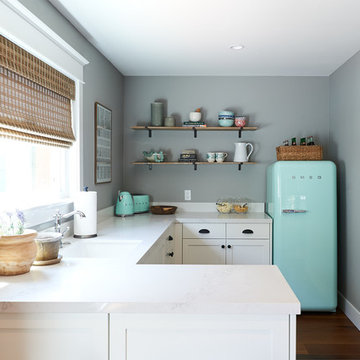
Samantha Goh
サンディエゴにある高級な中くらいなビーチスタイルのおしゃれなキッチン (アンダーカウンターシンク、シェーカースタイル扉のキャビネット、白いキャビネット、クオーツストーンカウンター、白いキッチンパネル、茶色い床、カラー調理設備、濃色無垢フローリング) の写真
サンディエゴにある高級な中くらいなビーチスタイルのおしゃれなキッチン (アンダーカウンターシンク、シェーカースタイル扉のキャビネット、白いキャビネット、クオーツストーンカウンター、白いキッチンパネル、茶色い床、カラー調理設備、濃色無垢フローリング) の写真
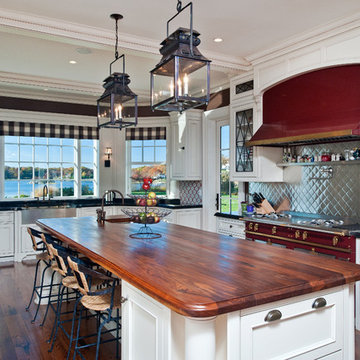
ニューヨークにあるラグジュアリーな広いトラディショナルスタイルのおしゃれなキッチン (エプロンフロントシンク、落し込みパネル扉のキャビネット、白いキャビネット、御影石カウンター、メタリックのキッチンパネル、カラー調理設備、無垢フローリング、メタルタイルのキッチンパネル、茶色い床) の写真

マイアミにある広いトラディショナルスタイルのおしゃれなキッチン (アンダーカウンターシンク、白いキャビネット、白いキッチンパネル、カラー調理設備、落し込みパネル扉のキャビネット、大理石カウンター、磁器タイルのキッチンパネル、ライムストーンの床、ベージュの床) の写真

Denash Photography, designed by Jenny Rausch
セントルイスにある小さなビーチスタイルのおしゃれなキッチン (白いキャビネット、マルチカラーのキッチンパネル、カラー調理設備、アンダーカウンターシンク、インセット扉のキャビネット、クオーツストーンカウンター、モザイクタイルのキッチンパネル、無垢フローリング) の写真
セントルイスにある小さなビーチスタイルのおしゃれなキッチン (白いキャビネット、マルチカラーのキッチンパネル、カラー調理設備、アンダーカウンターシンク、インセット扉のキャビネット、クオーツストーンカウンター、モザイクタイルのキッチンパネル、無垢フローリング) の写真
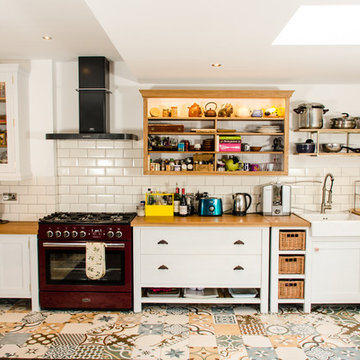
他の地域にあるカントリー風のおしゃれなL型キッチン (エプロンフロントシンク、シェーカースタイル扉のキャビネット、白いキャビネット、木材カウンター、ベージュキッチンパネル、サブウェイタイルのキッチンパネル、カラー調理設備、アイランドなし、マルチカラーの床) の写真
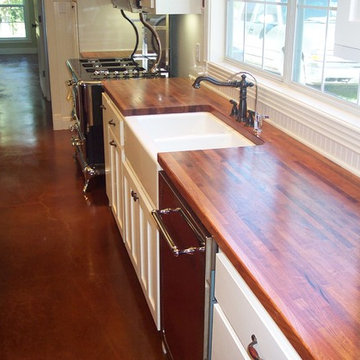
info@wrwoodworking.com
Mesquite Edge Grain with a WaterLox Finsih
オースティンにあるラグジュアリーな中くらいなカントリー風のおしゃれなキッチン (エプロンフロントシンク、フラットパネル扉のキャビネット、白いキャビネット、木材カウンター、白いキッチンパネル、木材のキッチンパネル、カラー調理設備、コンクリートの床、茶色い床、茶色いキッチンカウンター) の写真
オースティンにあるラグジュアリーな中くらいなカントリー風のおしゃれなキッチン (エプロンフロントシンク、フラットパネル扉のキャビネット、白いキャビネット、木材カウンター、白いキッチンパネル、木材のキッチンパネル、カラー調理設備、コンクリートの床、茶色い床、茶色いキッチンカウンター) の写真

This handmade custom designed kitchen was created for an historic restoration project in Northern NJ. Handmade white cabinetry is a bright and airy pallet for the home, while the Provence Blue Cornufe with matching custom hood adds a unique splash of color. While the large farm sink is great for cleaning up, the prep sink in the island is handily located right next to the end grain butcher block counter top for chopping. The island is anchored by a tray ceiling and two antique lanterns. A pot filler is located over the range for convenience.
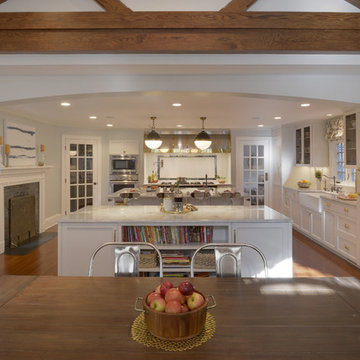
For this project, the entire kitchen was designed around the “must-have” Lacanche range in the stunning French Blue with brass trim. That was the client’s dream and everything had to be built to complement it. Bilotta senior designer, Randy O’Kane, CKD worked with Paul Benowitz and Dipti Shah of Benowitz Shah Architects to contemporize the kitchen while staying true to the original house which was designed in 1928 by regionally noted architect Franklin P. Hammond. The clients purchased the home over two years ago from the original owner. While the house has a magnificent architectural presence from the street, the basic systems, appointments, and most importantly, the layout and flow were inappropriately suited to contemporary living.
The new plan removed an outdated screened porch at the rear which was replaced with the new family room and moved the kitchen from a dark corner in the front of the house to the center. The visual connection from the kitchen through the family room is dramatic and gives direct access to the rear yard and patio. It was important that the island separating the kitchen from the family room have ample space to the left and right to facilitate traffic patterns, and interaction among family members. Hence vertical kitchen elements were placed primarily on existing interior walls. The cabinetry used was Bilotta’s private label, the Bilotta Collection – they selected beautiful, dramatic, yet subdued finishes for the meticulously handcrafted cabinetry. The double islands allow for the busy family to have a space for everything – the island closer to the range has seating and makes a perfect space for doing homework or crafts, or having breakfast or snacks. The second island has ample space for storage and books and acts as a staging area from the kitchen to the dinner table. The kitchen perimeter and both islands are painted in Benjamin Moore’s Paper White. The wall cabinets flanking the sink have wire mesh fronts in a statuary bronze – the insides of these cabinets are painted blue to match the range. The breakfast room cabinetry is Benjamin Moore’s Lampblack with the interiors of the glass cabinets painted in Paper White to match the kitchen. All countertops are Vermont White Quartzite from Eastern Stone. The backsplash is Artistic Tile’s Kyoto White and Kyoto Steel. The fireclay apron-front main sink is from Rohl while the smaller prep sink is from Linkasink. All faucets are from Waterstone in their antique pewter finish. The brass hardware is from Armac Martin and the pendants above the center island are from Circa Lighting. The appliances, aside from the range, are a mix of Sub-Zero, Thermador and Bosch with panels on everything.

Fun architectural and interiors renovation project in Hampshire for designer Tabitha Webb One of a kind, beautiful pink and blue fluted kitchen by Stephen Anthony Design. Construction by Tidal Bespoke. ? @emmalewisphotographer
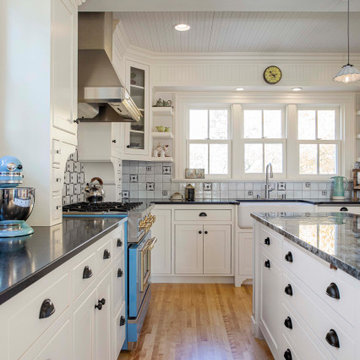
This image shows off our hand-carved and hand-painted Medieval Floral Tiles in the color combination Helsinki. This close up image shows off our hand-carved and hand-painted Medieval Floral Tiles in the color combination Helsinki. Here the there are 4x4" tiles in our Marshmallow as well as 4x4" Medievals in Helsinki and 2x2" Medievals with L-Cut Outs.
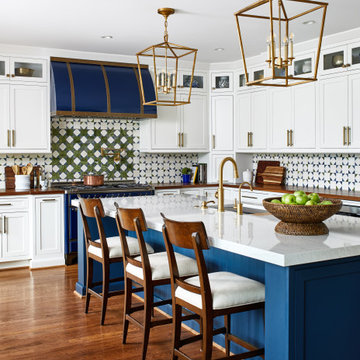
ワシントンD.C.にあるトラディショナルスタイルのおしゃれなキッチン (アンダーカウンターシンク、シェーカースタイル扉のキャビネット、白いキャビネット、マルチカラーのキッチンパネル、カラー調理設備、無垢フローリング、茶色い床、茶色いキッチンカウンター) の写真

The original floor plan of the kitchen changed very little, with the exception of centering the range to get some landing space on either side.
Schweitzer Creative
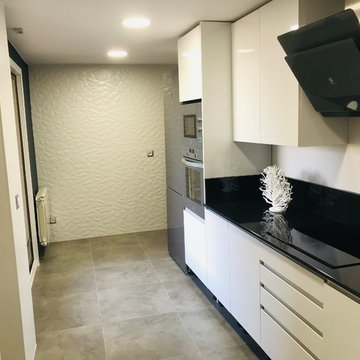
Hermanos Pérez
マドリードにある高級な中くらいなモダンスタイルのおしゃれなキッチン (ドロップインシンク、白いキャビネット、カラー調理設備、セメントタイルの床、アイランドなし、グレーの床、黒いキッチンカウンター) の写真
マドリードにある高級な中くらいなモダンスタイルのおしゃれなキッチン (ドロップインシンク、白いキャビネット、カラー調理設備、セメントタイルの床、アイランドなし、グレーの床、黒いキッチンカウンター) の写真
キッチン (カラー調理設備、ピンクのキャビネット、ステンレスキャビネット、白いキャビネット) の写真
1