キッチン (カラー調理設備、中間色木目調キャビネット、オレンジのキャビネット、シェーカースタイル扉のキャビネット) の写真
絞り込み:
資材コスト
並び替え:今日の人気順
写真 61〜80 枚目(全 217 枚)
1/5
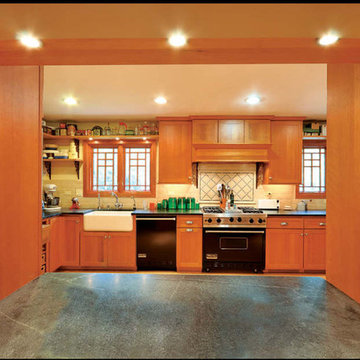
Pastry Chef's kitchen in the burbs of Chicago
シカゴにある中くらいなカントリー風のおしゃれなキッチン (エプロンフロントシンク、シェーカースタイル扉のキャビネット、中間色木目調キャビネット、ソープストーンカウンター、ベージュキッチンパネル、セラミックタイルのキッチンパネル、カラー調理設備、竹フローリング) の写真
シカゴにある中くらいなカントリー風のおしゃれなキッチン (エプロンフロントシンク、シェーカースタイル扉のキャビネット、中間色木目調キャビネット、ソープストーンカウンター、ベージュキッチンパネル、セラミックタイルのキッチンパネル、カラー調理設備、竹フローリング) の写真
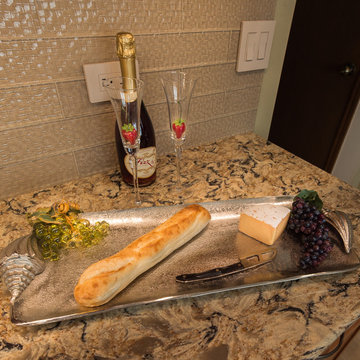
Large kitchen/dining area to accommodate large family and holiday entertaining. Cherry cabinets with Cambria quartz countertops. Mixed oversized glass and ceramic subway tile in working area. Oversized glass subway tile in complimentary color in buffet area, which has a beverage refrigerator and double wide glass cabinets. Large Pantry turned on its side to open towards working area instead of interfering with dining area. Extra large window with stained glass pendants. Porcelain wood-look tile for low maintenance in this active kitchen. Ted Glasoe
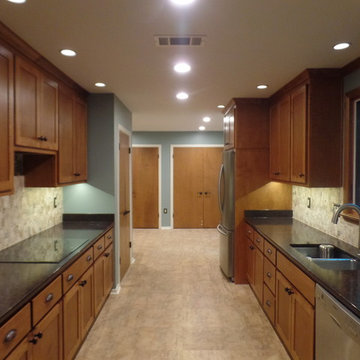
Custom stained maple cabinets with 42" wall cabinets, Kohler under-mount sink, Kohler faucet & soap dispenser, Wilsonart quartz counter-top, 4" LED recess lights around the perimeter of the kitchen and in the adjoining breakfast room, 6" LED recess lights in the center of the kitchen, and tape LED under-cabinet lighting. New wood Jeld-wen casement window above the kitchen sink stained to match the cabinets with prairie grids. Travertine mosaic back-splash tile, new appliances, new electrical switches/receptacles with decorative plates.
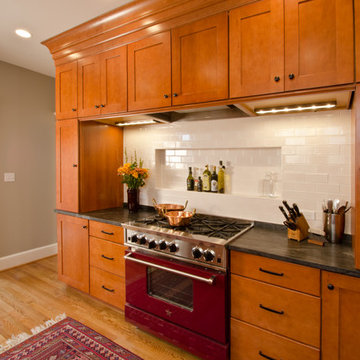
Adelia Merrick Phang
ワシントンD.C.にある高級な広いトラディショナルスタイルのおしゃれなキッチン (エプロンフロントシンク、シェーカースタイル扉のキャビネット、中間色木目調キャビネット、御影石カウンター、白いキッチンパネル、セラミックタイルのキッチンパネル、カラー調理設備、淡色無垢フローリング、アイランドなし) の写真
ワシントンD.C.にある高級な広いトラディショナルスタイルのおしゃれなキッチン (エプロンフロントシンク、シェーカースタイル扉のキャビネット、中間色木目調キャビネット、御影石カウンター、白いキッチンパネル、セラミックタイルのキッチンパネル、カラー調理設備、淡色無垢フローリング、アイランドなし) の写真
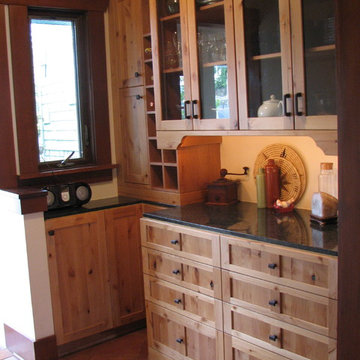
Greenwood Kitchen and Buffet. From the client, "Thanks and a big thanks for your (Lynn and Tim) work on this!"
シアトルにあるお手頃価格の中くらいなトランジショナルスタイルのおしゃれなキッチン (アンダーカウンターシンク、シェーカースタイル扉のキャビネット、中間色木目調キャビネット、御影石カウンター、緑のキッチンパネル、サブウェイタイルのキッチンパネル、カラー調理設備、セラミックタイルの床) の写真
シアトルにあるお手頃価格の中くらいなトランジショナルスタイルのおしゃれなキッチン (アンダーカウンターシンク、シェーカースタイル扉のキャビネット、中間色木目調キャビネット、御影石カウンター、緑のキッチンパネル、サブウェイタイルのキッチンパネル、カラー調理設備、セラミックタイルの床) の写真
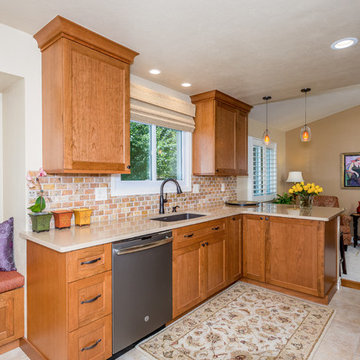
Jeff Davis, JWD Imagery
デンバーにある中くらいなトラディショナルスタイルのおしゃれなキッチン (アンダーカウンターシンク、シェーカースタイル扉のキャビネット、中間色木目調キャビネット、マルチカラーのキッチンパネル、石タイルのキッチンパネル、カラー調理設備、磁器タイルの床) の写真
デンバーにある中くらいなトラディショナルスタイルのおしゃれなキッチン (アンダーカウンターシンク、シェーカースタイル扉のキャビネット、中間色木目調キャビネット、マルチカラーのキッチンパネル、石タイルのキッチンパネル、カラー調理設備、磁器タイルの床) の写真
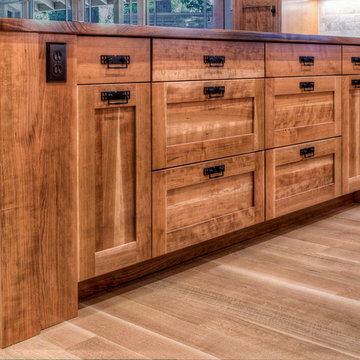
Thomas Del Brase
他の地域にあるお手頃価格の中くらいなトラディショナルスタイルのおしゃれなキッチン (エプロンフロントシンク、シェーカースタイル扉のキャビネット、中間色木目調キャビネット、木材カウンター、白いキッチンパネル、石タイルのキッチンパネル、カラー調理設備、淡色無垢フローリング) の写真
他の地域にあるお手頃価格の中くらいなトラディショナルスタイルのおしゃれなキッチン (エプロンフロントシンク、シェーカースタイル扉のキャビネット、中間色木目調キャビネット、木材カウンター、白いキッチンパネル、石タイルのキッチンパネル、カラー調理設備、淡色無垢フローリング) の写真
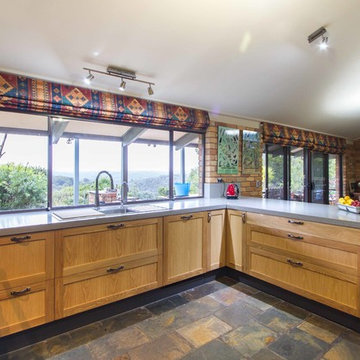
Designer: John Crooks; Photography by Yvonne Menegol
メルボルンにある広いカントリー風のおしゃれなキッチン (シェーカースタイル扉のキャビネット、中間色木目調キャビネット、クオーツストーンカウンター、カラー調理設備、スレートの床) の写真
メルボルンにある広いカントリー風のおしゃれなキッチン (シェーカースタイル扉のキャビネット、中間色木目調キャビネット、クオーツストーンカウンター、カラー調理設備、スレートの床) の写真
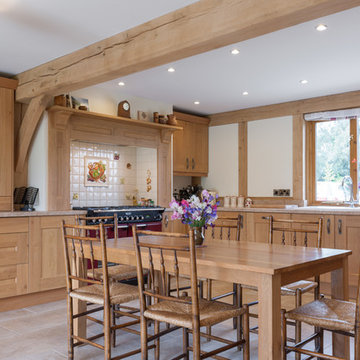
他の地域にあるカントリー風のおしゃれなキッチン (シェーカースタイル扉のキャビネット、中間色木目調キャビネット、白いキッチンパネル、カラー調理設備、ベージュの床、ベージュのキッチンカウンター) の写真
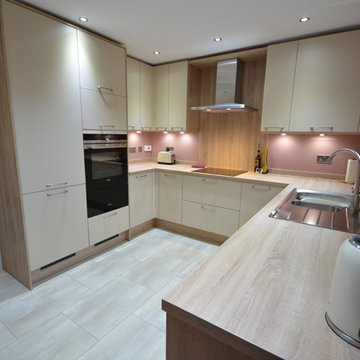
This stunning new kitchen has been designed and installed by our experienced team here at Palazzo. Working closely with Robert and Janet we have created a modern room focusing on simplicity with every detail and finish carefully selected to suit their every day requirements.
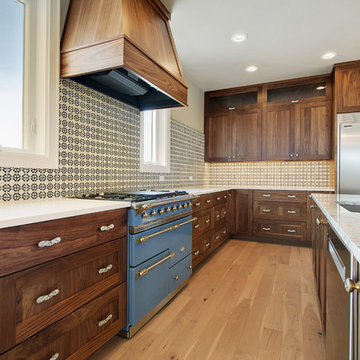
Stunning walnut cabinets and terracotta Ann Sacks tile backsplash for this charming kitchen.
Photo by Fotosold
他の地域にある広いエクレクティックスタイルのおしゃれなキッチン (アンダーカウンターシンク、シェーカースタイル扉のキャビネット、中間色木目調キャビネット、クオーツストーンカウンター、マルチカラーのキッチンパネル、テラコッタタイルのキッチンパネル、カラー調理設備、淡色無垢フローリング、白いキッチンカウンター) の写真
他の地域にある広いエクレクティックスタイルのおしゃれなキッチン (アンダーカウンターシンク、シェーカースタイル扉のキャビネット、中間色木目調キャビネット、クオーツストーンカウンター、マルチカラーのキッチンパネル、テラコッタタイルのキッチンパネル、カラー調理設備、淡色無垢フローリング、白いキッチンカウンター) の写真
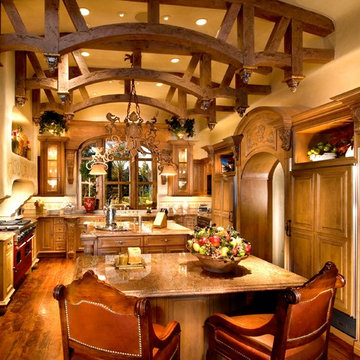
Elegant and Traditional Kitchen was designed by Fratantoni Design and built by Fratantoni Luxury Estates. Visit our website at www.FratantoniDesign.com
Follow us on Twitter, Facebook, Instagram and Pinterest for more inspirational photos of our work!
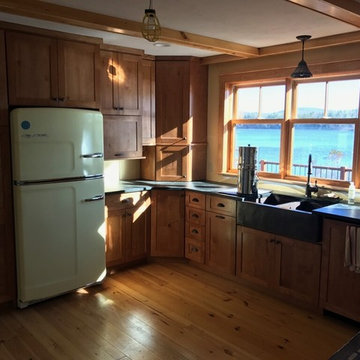
taylormadecabinets.net
ボストンにある高級な中くらいなラスティックスタイルのおしゃれなキッチン (エプロンフロントシンク、シェーカースタイル扉のキャビネット、中間色木目調キャビネット、ソープストーンカウンター、カラー調理設備、淡色無垢フローリング) の写真
ボストンにある高級な中くらいなラスティックスタイルのおしゃれなキッチン (エプロンフロントシンク、シェーカースタイル扉のキャビネット、中間色木目調キャビネット、ソープストーンカウンター、カラー調理設備、淡色無垢フローリング) の写真
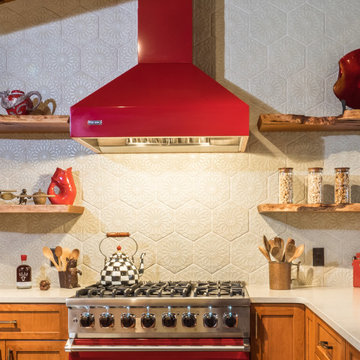
フィラデルフィアにあるお手頃価格の中くらいなエクレクティックスタイルのおしゃれなキッチン (エプロンフロントシンク、シェーカースタイル扉のキャビネット、中間色木目調キャビネット、クオーツストーンカウンター、ベージュキッチンパネル、磁器タイルのキッチンパネル、カラー調理設備、磁器タイルの床、茶色い床、ベージュのキッチンカウンター) の写真
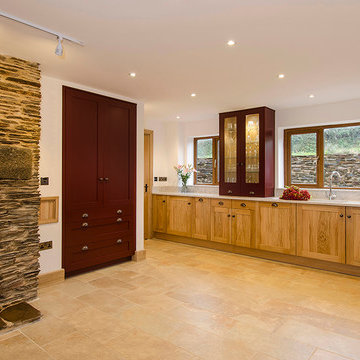
コーンウォールにある中くらいなカントリー風のおしゃれなキッチン (シェーカースタイル扉のキャビネット、中間色木目調キャビネット、クオーツストーンカウンター、カラー調理設備、セラミックタイルの床) の写真
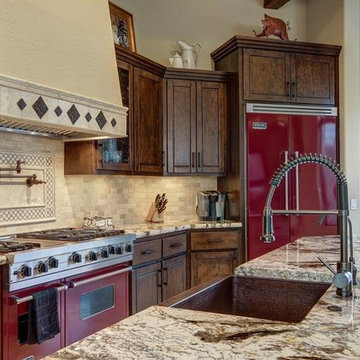
At our Camino Puesto project, this kitchen sure makes a statement. With red Viking appliances, a huge island, stained cabinets for the perimeter and custom hood, this kitchen is a beauty!
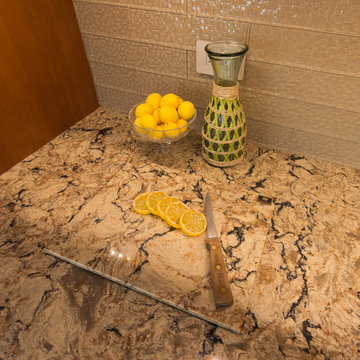
Large kitchen/dining area to accommodate large family and holiday entertaining. Cherry cabinets with Cambria quartz countertops. Mixed oversized glass and ceramic subway tile in working area. Oversized glass subway tile in complimentary color in buffet area, which has a beverage refrigerator and double wide glass cabinets. Large Pantry turned on its side to open towards working area instead of interfering with dining area. Extra large window with stained glass pendants. Porcelain wood-look tile for low maintenance in this active kitchen. Ted Glasoe
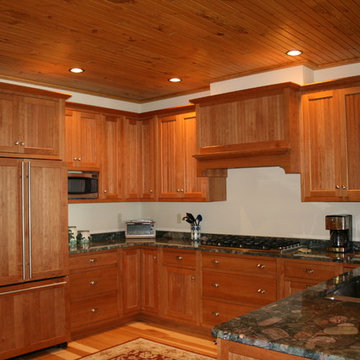
ボストンにある高級な広いラスティックスタイルのおしゃれなキッチン (ダブルシンク、シェーカースタイル扉のキャビネット、中間色木目調キャビネット、無垢フローリング、カラー調理設備) の写真
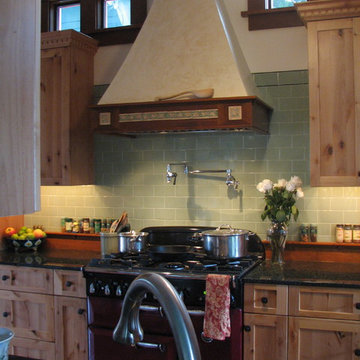
Greenwood Kitchen and Buffet. From the client, "Thanks and a big thanks for your (Lynn and Tim) work on this!"
シアトルにあるお手頃価格の中くらいなトランジショナルスタイルのおしゃれなキッチン (アンダーカウンターシンク、シェーカースタイル扉のキャビネット、中間色木目調キャビネット、御影石カウンター、緑のキッチンパネル、サブウェイタイルのキッチンパネル、カラー調理設備、セラミックタイルの床) の写真
シアトルにあるお手頃価格の中くらいなトランジショナルスタイルのおしゃれなキッチン (アンダーカウンターシンク、シェーカースタイル扉のキャビネット、中間色木目調キャビネット、御影石カウンター、緑のキッチンパネル、サブウェイタイルのキッチンパネル、カラー調理設備、セラミックタイルの床) の写真
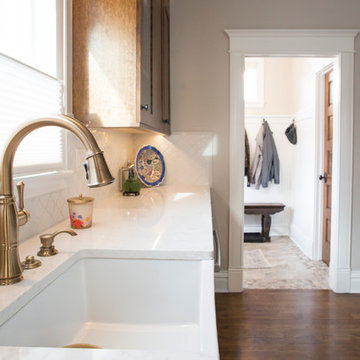
Bronwyn Fargo
Plumbing supplied by Flatirons Kitchen and Bath
デンバーにあるヴィクトリアン調のおしゃれなアイランドキッチン (エプロンフロントシンク、シェーカースタイル扉のキャビネット、中間色木目調キャビネット、クオーツストーンカウンター、白いキッチンパネル、セラミックタイルのキッチンパネル、カラー調理設備、無垢フローリング) の写真
デンバーにあるヴィクトリアン調のおしゃれなアイランドキッチン (エプロンフロントシンク、シェーカースタイル扉のキャビネット、中間色木目調キャビネット、クオーツストーンカウンター、白いキッチンパネル、セラミックタイルのキッチンパネル、カラー調理設備、無垢フローリング) の写真
キッチン (カラー調理設備、中間色木目調キャビネット、オレンジのキャビネット、シェーカースタイル扉のキャビネット) の写真
4