キッチン (カラー調理設備、グレーのキャビネット、シェーカースタイル扉のキャビネット、大理石カウンター) の写真
絞り込み:
資材コスト
並び替え:今日の人気順
写真 1〜20 枚目(全 87 枚)
1/5
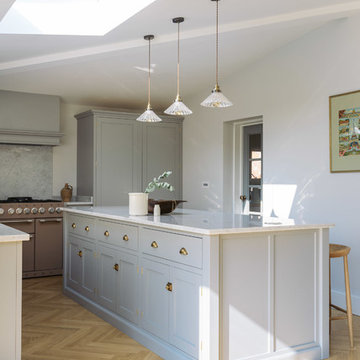
deVOL Kitchens
他の地域にあるラグジュアリーな広いトランジショナルスタイルのおしゃれなキッチン (エプロンフロントシンク、シェーカースタイル扉のキャビネット、グレーのキャビネット、大理石カウンター、白いキッチンパネル、大理石のキッチンパネル、カラー調理設備、淡色無垢フローリング) の写真
他の地域にあるラグジュアリーな広いトランジショナルスタイルのおしゃれなキッチン (エプロンフロントシンク、シェーカースタイル扉のキャビネット、グレーのキャビネット、大理石カウンター、白いキッチンパネル、大理石のキッチンパネル、カラー調理設備、淡色無垢フローリング) の写真
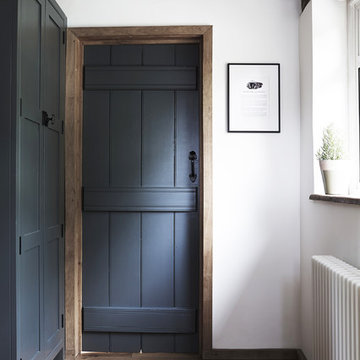
Our first project for this thatched cottage (approx age: 250 years old) was a challenging one. Although the property is old, the owners wanted a environment full of all modern conveniences, including an electric Aga. It was a full renovation of the kitchen, including space planning to create an easy-to-use family kitchen with lots of storage, overseeing the removal of the old kitchen and the installation of the handmade shaker kitchen, sourcing all the ironmongery, lighting and appliances and having the polished marble work surface installed.
Ph: Paul Stubberfield
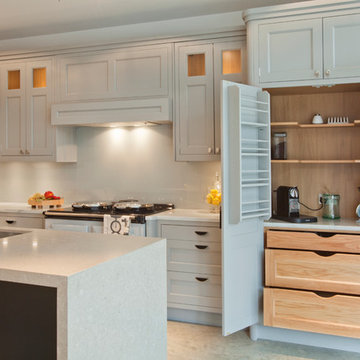
A classic inset frame kitchen in solid Ash with a brushed out grain and factory sprayed exterior finish. The interior is in Oak with solid Oak dovetailed drawers, Carrara marble work tops and a glass back splash.
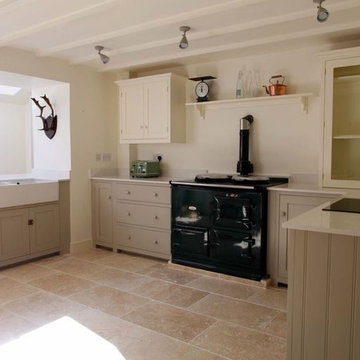
This deVOL Kitchen has been laid with the Light Tumbled Travertine in a brick bond pattern. The light flooding into the room from the skylight highlights the subtle colour variation in the tiles.
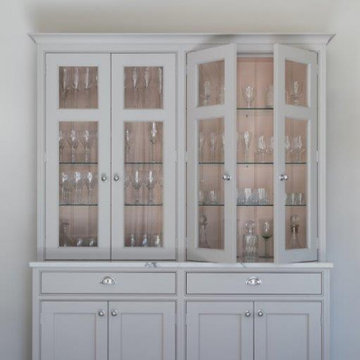
This kitchen was designed by Darren Taylor, whose specialism as a skilled cabinetmaker combines with his passion for incorporating advanced technological aspects to the most traditional kitchen spaces - this sums up the Searle & Taylor Signature Bespoke offer.
He designed a Shaker-style kitchen with a beaded frame, which was handpainted in two separate colours by the Little Greene Paint Company: Slaked Lime for the wall-mounted cabinetry and French Grey for the kitchen island and the freestanding dressers, the latter colour matching the walls.
The wall-mounted cabinetry includes a concealed fridge freezer next to two overhead cupboards that are bisected by a decorative shelf. Undercounter dovetailed drawers with shell handles bisect the China Blue AGA at the centre of the cooking space (purchased separately). This AGA heats the house and is switched off during the summer months, so a Neff domino two-zone induction hob is installed to the left of it for essential surface cooking needs. White brick tiles are featured providing a quality splashback and they reflect the light from the line of Georgian floor to ceiling windows in the room. An extractor was not required because of the AGA.
The island features both undercounter cupboards and dovetail drawers for vital storage together with two integrated dishwashers. Sensa Granite worktops are featured throughout and the piece above the island is extended at one side, while cabinetry is reduced in width in order to accommodate stools facing the kitchen for informal socialising. The island is also used as the food preparation space and wet area with an undermount Kohler sink and taps by Perrin and Rowe and a Quooker Boiling Water Tap installed within.
Situated each side of the Georgian fireplace are two freestanding dressers, one to accommodate logs for a wood-burning stove (not pictured) with stylish glass fronts in the upper section to store decorative glassware. The other matching dresser had electrical supplies installed in the wall behind it as it includes a Neff combination microwave oven, also for use when the AGA is switched off together with shelving for further pieces of crockery. It features bi-folding doors that open out when required and are closed at all other times, thus maintaining the clean lines of the room. The flooring is large format limestone tiles. (not supplied by Searle & Taylor)
An addition suggested and designed by Darren Taylor was a special matching reduced depth cabinet that sits between the windows – this opens at the top to reveal a pop-up TV which is activated by remote control.
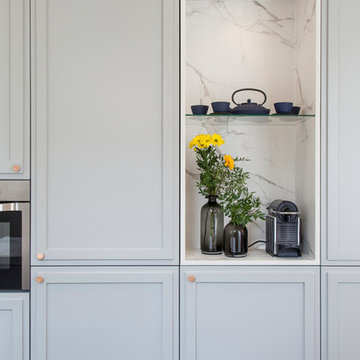
Photo : BCDF Studio
パリにある高級な中くらいなコンテンポラリースタイルのおしゃれなキッチン (グレーのキャビネット、白いキッチンパネル、カラー調理設備、白いキッチンカウンター、アンダーカウンターシンク、シェーカースタイル扉のキャビネット、大理石カウンター、大理石のキッチンパネル、セラミックタイルの床、グレーの床) の写真
パリにある高級な中くらいなコンテンポラリースタイルのおしゃれなキッチン (グレーのキャビネット、白いキッチンパネル、カラー調理設備、白いキッチンカウンター、アンダーカウンターシンク、シェーカースタイル扉のキャビネット、大理石カウンター、大理石のキッチンパネル、セラミックタイルの床、グレーの床) の写真
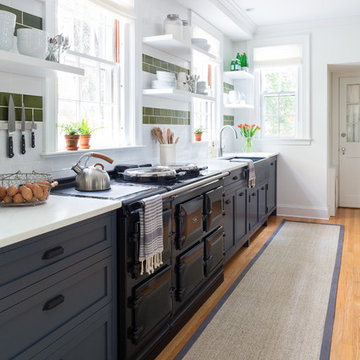
Interior Design, Interior Architecture, Custom Furniture Design, AV Design, Landscape Architecture, & Art Curation by Chango & Co.
Photography by Ball & Albanese
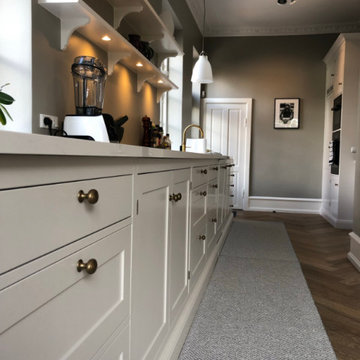
Smukt snedker produceret køkken fra Kvänum. Den fine gråbrune farve passer fint til den grågrønne vægfarve fra Farrow & Ball. Greb i messing og bordplade i marmor.
De åbne hylder giver en fin møblering i rummet som vender ud mod spisestuen.
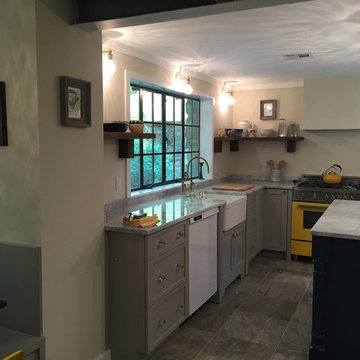
Meeka Vanderwal
ニューヨークにある高級な小さなカントリー風のおしゃれなキッチン (エプロンフロントシンク、シェーカースタイル扉のキャビネット、グレーのキャビネット、大理石カウンター、ベージュキッチンパネル、石スラブのキッチンパネル、カラー調理設備、スレートの床) の写真
ニューヨークにある高級な小さなカントリー風のおしゃれなキッチン (エプロンフロントシンク、シェーカースタイル扉のキャビネット、グレーのキャビネット、大理石カウンター、ベージュキッチンパネル、石スラブのキッチンパネル、カラー調理設備、スレートの床) の写真
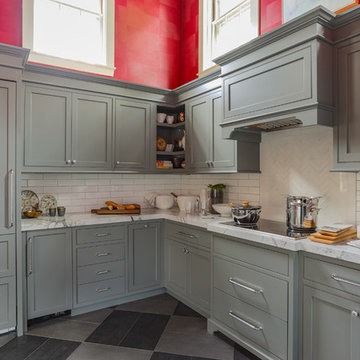
Eric Roth Photography
ボストンにある広いコンテンポラリースタイルのおしゃれなキッチン (グレーのキャビネット、白いキッチンパネル、シェーカースタイル扉のキャビネット、大理石カウンター、サブウェイタイルのキッチンパネル、カラー調理設備、スレートの床) の写真
ボストンにある広いコンテンポラリースタイルのおしゃれなキッチン (グレーのキャビネット、白いキッチンパネル、シェーカースタイル扉のキャビネット、大理石カウンター、サブウェイタイルのキッチンパネル、カラー調理設備、スレートの床) の写真
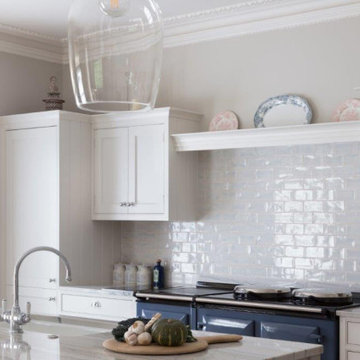
This kitchen was designed by Darren Taylor, whose specialism as a skilled cabinetmaker combines with his passion for incorporating advanced technological aspects to the most traditional kitchen spaces - this sums up the Searle & Taylor Signature Bespoke offer.
He designed a Shaker-style kitchen with a beaded frame, which was handpainted in two separate colours by the Little Greene Paint Company: Slaked Lime for the wall-mounted cabinetry and French Grey for the kitchen island and the freestanding dressers, the latter colour matching the walls.
The wall-mounted cabinetry includes a concealed fridge freezer next to two overhead cupboards that are bisected by a decorative shelf. Undercounter dovetailed drawers with shell handles bisect the China Blue AGA at the centre of the cooking space (purchased separately). This AGA heats the house and is switched off during the summer months, so a Neff domino two-zone induction hob is installed to the left of it for essential surface cooking needs. White brick tiles are featured providing a quality splashback and they reflect the light from the line of Georgian floor to ceiling windows in the room. An extractor was not required because of the AGA.
The island features both undercounter cupboards and dovetail drawers for vital storage together with two integrated dishwashers. Sensa Granite worktops are featured throughout and the piece above the island is extended at one side, while cabinetry is reduced in width in order to accommodate stools facing the kitchen for informal socialising. The island is also used as the food preparation space and wet area with an undermount Kohler sink and taps by Perrin and Rowe and a Quooker Boiling Water Tap installed within.
Situated each side of the Georgian fireplace are two freestanding dressers, one to accommodate logs for a wood-burning stove (not pictured) with stylish glass fronts in the upper section to store decorative glassware. The other matching dresser had electrical supplies installed in the wall behind it as it includes a Neff combination microwave oven, also for use when the AGA is switched off together with shelving for further pieces of crockery. It features bi-folding doors that open out when required and are closed at all other times, thus maintaining the clean lines of the room. The flooring is large format limestone tiles. (not supplied by Searle & Taylor)
An addition suggested and designed by Darren Taylor was a special matching reduced depth cabinet that sits between the windows – this opens at the top to reveal a pop-up TV which is activated by remote control.
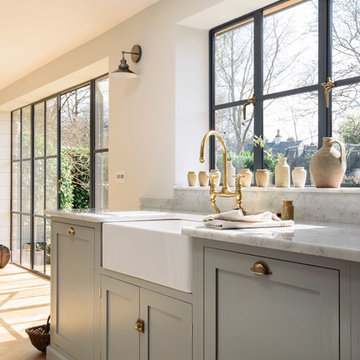
deVOL Kitchens
他の地域にあるラグジュアリーな広いトランジショナルスタイルのおしゃれなキッチン (エプロンフロントシンク、シェーカースタイル扉のキャビネット、グレーのキャビネット、大理石カウンター、白いキッチンパネル、大理石のキッチンパネル、カラー調理設備、淡色無垢フローリング) の写真
他の地域にあるラグジュアリーな広いトランジショナルスタイルのおしゃれなキッチン (エプロンフロントシンク、シェーカースタイル扉のキャビネット、グレーのキャビネット、大理石カウンター、白いキッチンパネル、大理石のキッチンパネル、カラー調理設備、淡色無垢フローリング) の写真
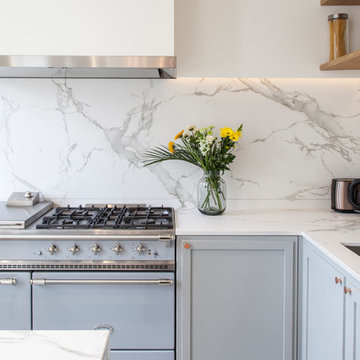
Photo : BCDF Studio
パリにある高級な中くらいなコンテンポラリースタイルのおしゃれなキッチン (グレーのキャビネット、白いキッチンパネル、カラー調理設備、グレーの床、白いキッチンカウンター、アンダーカウンターシンク、シェーカースタイル扉のキャビネット、大理石カウンター、大理石のキッチンパネル、セラミックタイルの床) の写真
パリにある高級な中くらいなコンテンポラリースタイルのおしゃれなキッチン (グレーのキャビネット、白いキッチンパネル、カラー調理設備、グレーの床、白いキッチンカウンター、アンダーカウンターシンク、シェーカースタイル扉のキャビネット、大理石カウンター、大理石のキッチンパネル、セラミックタイルの床) の写真
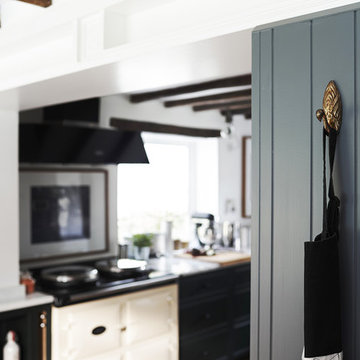
Our first project for this thatched cottage (approx age: 250 years old) was a challenging one. Although the property is old, the owners wanted a environment full of all modern conveniences, including an electric Aga. It was a full renovation of the kitchen, including space planning to create an easy-to-use family kitchen with lots of storage, overseeing the removal of the old kitchen and the installation of the handmade shaker kitchen, sourcing all the ironmongery, lighting and appliances and having the polished marble work surface installed.
Ph: Paul Stubberfield
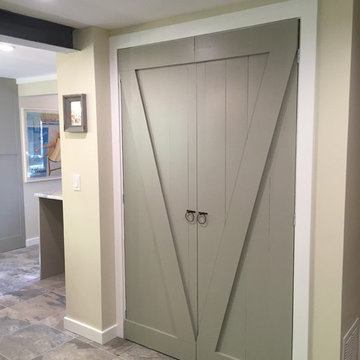
Meeka Vanderwal
ニューヨークにある高級な広いカントリー風のおしゃれなキッチン (エプロンフロントシンク、シェーカースタイル扉のキャビネット、グレーのキャビネット、大理石カウンター、ベージュキッチンパネル、石スラブのキッチンパネル、カラー調理設備、スレートの床) の写真
ニューヨークにある高級な広いカントリー風のおしゃれなキッチン (エプロンフロントシンク、シェーカースタイル扉のキャビネット、グレーのキャビネット、大理石カウンター、ベージュキッチンパネル、石スラブのキッチンパネル、カラー調理設備、スレートの床) の写真
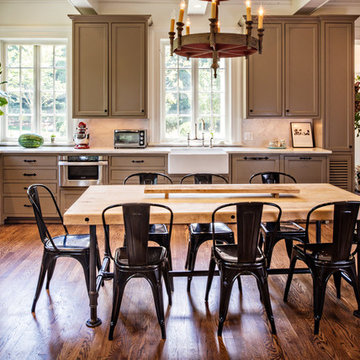
Wiff Harmer
ナッシュビルにある巨大なトラディショナルスタイルのおしゃれなキッチン (エプロンフロントシンク、シェーカースタイル扉のキャビネット、グレーのキャビネット、大理石カウンター、白いキッチンパネル、石スラブのキッチンパネル、カラー調理設備、無垢フローリング、アイランドなし) の写真
ナッシュビルにある巨大なトラディショナルスタイルのおしゃれなキッチン (エプロンフロントシンク、シェーカースタイル扉のキャビネット、グレーのキャビネット、大理石カウンター、白いキッチンパネル、石スラブのキッチンパネル、カラー調理設備、無垢フローリング、アイランドなし) の写真
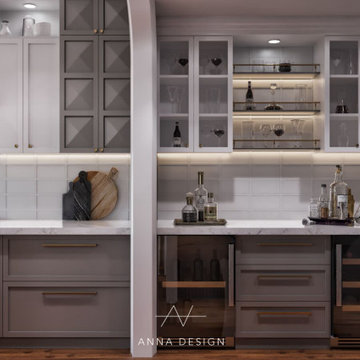
Contemporary kitchen Remodel
オレンジカウンティにある高級な広いコンテンポラリースタイルのおしゃれなキッチン (エプロンフロントシンク、シェーカースタイル扉のキャビネット、グレーのキャビネット、大理石カウンター、白いキッチンパネル、セラミックタイルのキッチンパネル、カラー調理設備、濃色無垢フローリング、茶色い床、白いキッチンカウンター) の写真
オレンジカウンティにある高級な広いコンテンポラリースタイルのおしゃれなキッチン (エプロンフロントシンク、シェーカースタイル扉のキャビネット、グレーのキャビネット、大理石カウンター、白いキッチンパネル、セラミックタイルのキッチンパネル、カラー調理設備、濃色無垢フローリング、茶色い床、白いキッチンカウンター) の写真
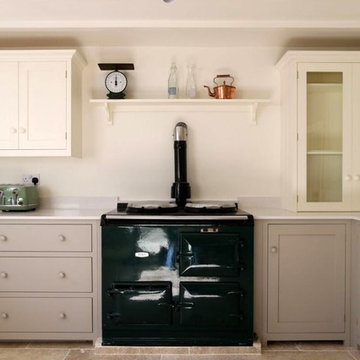
The dark green AGA looks wonderful in this deVOL kitchen against the mushroom coloured units. Light Tumbled Travertine has been laid on the floor in a brick bond pattern. The perfect neutral backdrop.
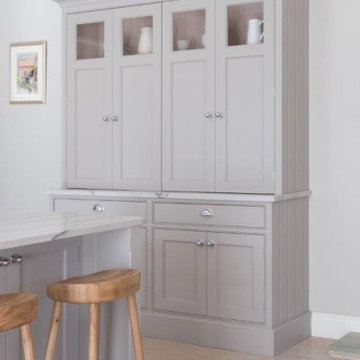
This kitchen was designed by Darren Taylor, whose specialism as a skilled cabinetmaker combines with his passion for incorporating advanced technological aspects to the most traditional kitchen spaces - this sums up the Searle & Taylor Signature Bespoke offer.
He designed a Shaker-style kitchen with a beaded frame, which was handpainted in two separate colours by the Little Greene Paint Company: Slaked Lime for the wall-mounted cabinetry and French Grey for the kitchen island and the freestanding dressers, the latter colour matching the walls.
The wall-mounted cabinetry includes a concealed fridge freezer next to two overhead cupboards that are bisected by a decorative shelf. Undercounter dovetailed drawers with shell handles bisect the China Blue AGA at the centre of the cooking space (purchased separately). This AGA heats the house and is switched off during the summer months, so a Neff domino two-zone induction hob is installed to the left of it for essential surface cooking needs. White brick tiles are featured providing a quality splashback and they reflect the light from the line of Georgian floor to ceiling windows in the room. An extractor was not required because of the AGA.
The island features both undercounter cupboards and dovetail drawers for vital storage together with two integrated dishwashers. Sensa Granite worktops are featured throughout and the piece above the island is extended at one side, while cabinetry is reduced in width in order to accommodate stools facing the kitchen for informal socialising. The island is also used as the food preparation space and wet area with an undermount Kohler sink and taps by Perrin and Rowe and a Quooker Boiling Water Tap installed within.
Situated each side of the Georgian fireplace are two freestanding dressers, one to accommodate logs for a wood-burning stove (not pictured) with stylish glass fronts in the upper section to store decorative glassware. The other matching dresser had electrical supplies installed in the wall behind it as it includes a Neff combination microwave oven, also for use when the AGA is switched off together with shelving for further pieces of crockery. It features bi-folding doors that open out when required and are closed at all other times, thus maintaining the clean lines of the room. The flooring is large format limestone tiles. (not supplied by Searle & Taylor)
An addition suggested and designed by Darren Taylor was a special matching reduced depth cabinet that sits between the windows – this opens at the top to reveal a pop-up TV which is activated by remote control.
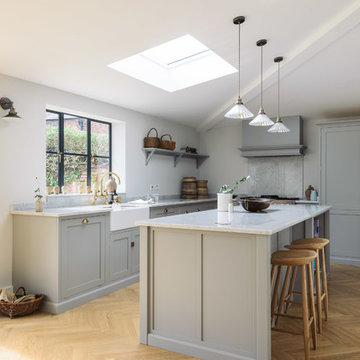
deVOL Kitchens
他の地域にあるラグジュアリーな広いトランジショナルスタイルのおしゃれなキッチン (エプロンフロントシンク、シェーカースタイル扉のキャビネット、グレーのキャビネット、大理石カウンター、白いキッチンパネル、大理石のキッチンパネル、カラー調理設備、淡色無垢フローリング) の写真
他の地域にあるラグジュアリーな広いトランジショナルスタイルのおしゃれなキッチン (エプロンフロントシンク、シェーカースタイル扉のキャビネット、グレーのキャビネット、大理石カウンター、白いキッチンパネル、大理石のキッチンパネル、カラー調理設備、淡色無垢フローリング) の写真
キッチン (カラー調理設備、グレーのキャビネット、シェーカースタイル扉のキャビネット、大理石カウンター) の写真
1